1,480 Transitional Home Design Photos
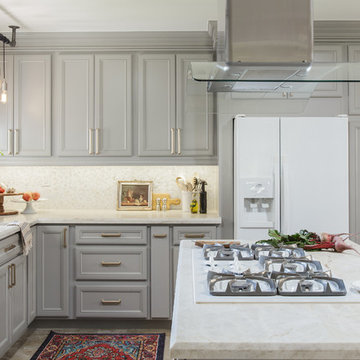
Embark on a culinary crave with this classic gray and white family kitchen. We chose a warm neutral color for the cabinetry and enhanced this warmth with champagne gold cabinet hardware. These warm gray cabinets can be found at your neighborhood Lowes while the champagne hardware are designed by Atlas. Add another accent of shine to your kitchen and check out the mother of pearl diamond mosaic tile backsplash by Jeffrey Court, as seen here. Adding this hint of sparkle to your small space will allow your kitchen to stay bright and chic. Don't be afraid to mix metals or color. This island houses the glass cook top with a stainless steel hood above the island, and we added a matte black as our finish for the Edison lighting as well as black bar stool seating to tie it all together. The Taj Mahal white Quartzite counter tops are a beauty. The contrast in color creates dimension to your small kitchen layout and will continually catch your eye.
Designed by Dani Perkins @ DANIELLE Interior Design & Decor
Taylor Abeel Photography
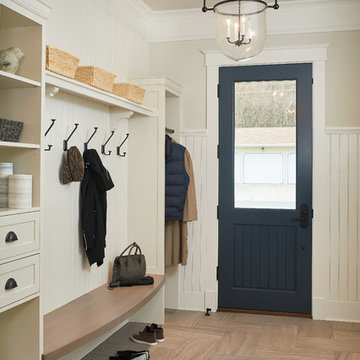
Photographer : Ashley Avila Photography
Design ideas for a mid-sized transitional mudroom in Detroit with beige walls, a single front door, a blue front door, brown floor and porcelain floors.
Design ideas for a mid-sized transitional mudroom in Detroit with beige walls, a single front door, a blue front door, brown floor and porcelain floors.
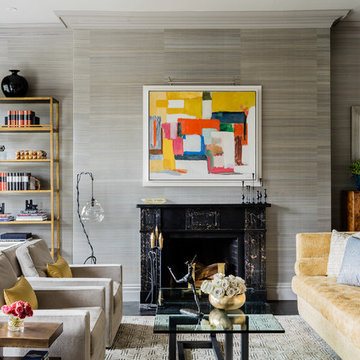
Photography by Michael J. Lee
Photo of a large transitional formal open concept living room in Boston with grey walls, dark hardwood floors, a standard fireplace, a stone fireplace surround, no tv and brown floor.
Photo of a large transitional formal open concept living room in Boston with grey walls, dark hardwood floors, a standard fireplace, a stone fireplace surround, no tv and brown floor.
Find the right local pro for your project
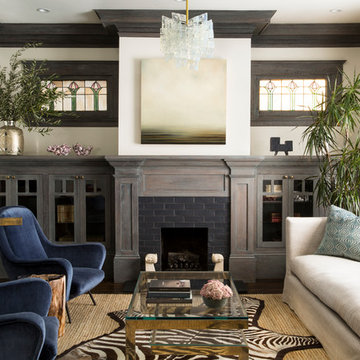
Modern Living Room
This is an example of a transitional formal enclosed living room in San Francisco with white walls, dark hardwood floors, a brick fireplace surround and a standard fireplace.
This is an example of a transitional formal enclosed living room in San Francisco with white walls, dark hardwood floors, a brick fireplace surround and a standard fireplace.
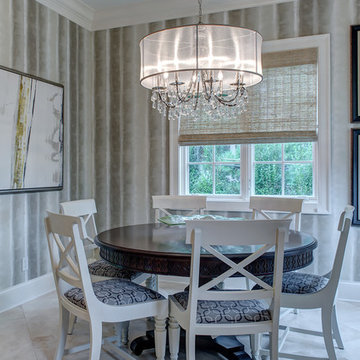
Classic breakfast area with a contemporary twist. A zest of citron in giclee art, mirror, handblown glass centerpiece and floor glass bottles
Wallpaper by Clarissa Hulse
Photography: Matt Harrer
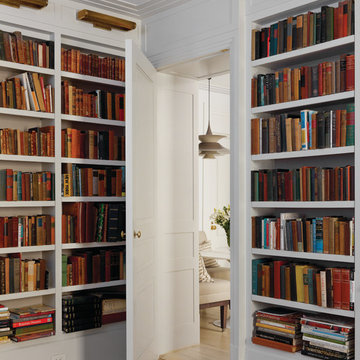
Built-in bookshelves with over-mounted lights give a clean, timeless look to a room that plays the role of library, study/home office, and occasional guest bedroom.
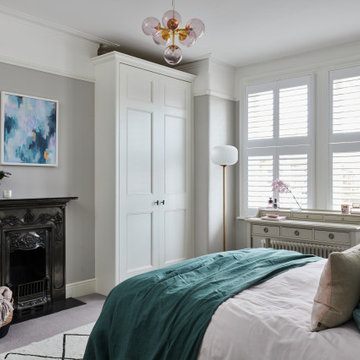
Serene and calm bedroom scheme with neutral grey backdrop, hints of soft pink and flashes of teal green for some striking contrast. An elegant yet relaxed room
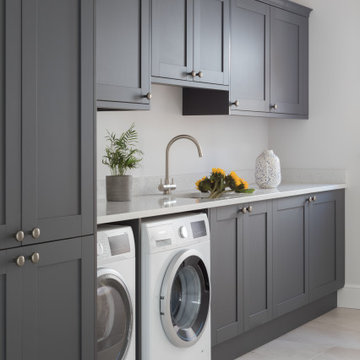
Mid-sized transitional single-wall laundry room in Other with shaker cabinets, grey cabinets, grey walls, porcelain floors, a side-by-side washer and dryer, beige floor and white benchtop.
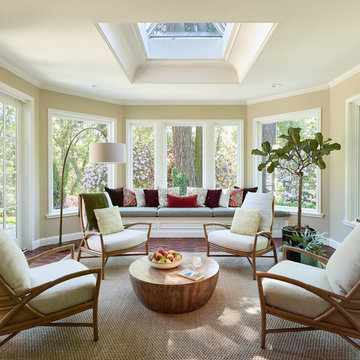
The light filled Sunroom is the perfect spot for entertaining or reading a good book at the window seat.
Project by Portland interior design studio Jenni Leasia Interior Design. Also serving Lake Oswego, West Linn, Vancouver, Sherwood, Camas, Oregon City, Beaverton, and the whole of Greater Portland.
For more about Jenni Leasia Interior Design, click here: https://www.jennileasiadesign.com/
To learn more about this project, click here:
https://www.jennileasiadesign.com/crystal-springs
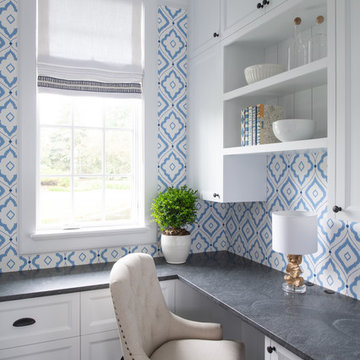
Scott Amundson Photography
Photo of a small transitional study room in Minneapolis with blue walls, dark hardwood floors, no fireplace, a built-in desk and brown floor.
Photo of a small transitional study room in Minneapolis with blue walls, dark hardwood floors, no fireplace, a built-in desk and brown floor.
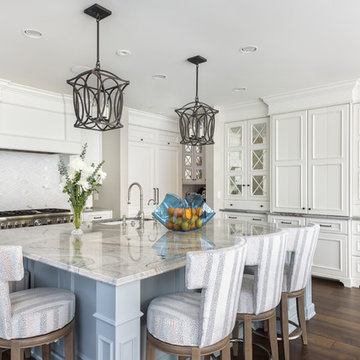
White kitchen
Large transitional l-shaped open plan kitchen in Orange County with white cabinets, marble benchtops, stainless steel appliances, with island, brown floor, grey benchtop, an undermount sink, shaker cabinets, white splashback and cork floors.
Large transitional l-shaped open plan kitchen in Orange County with white cabinets, marble benchtops, stainless steel appliances, with island, brown floor, grey benchtop, an undermount sink, shaker cabinets, white splashback and cork floors.
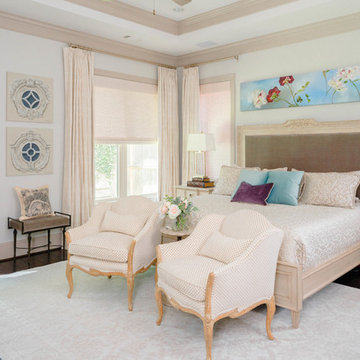
Inspiration for a transitional master bedroom in Houston with white walls, dark hardwood floors and brown floor.
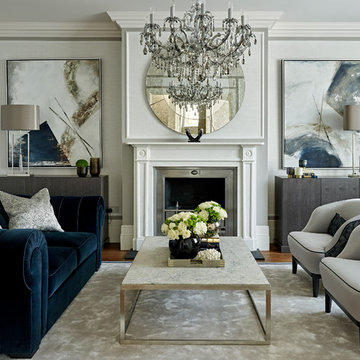
Nick Smith
Inspiration for a transitional formal enclosed living room in London with no tv, a standard fireplace and grey walls.
Inspiration for a transitional formal enclosed living room in London with no tv, a standard fireplace and grey walls.
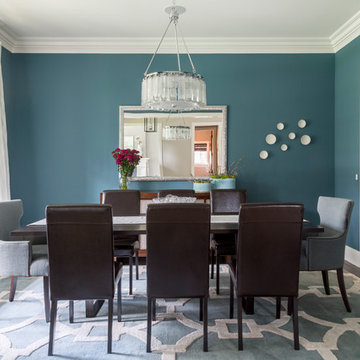
Cassie Rogala
Design ideas for a transitional separate dining room in Chicago with blue walls, dark hardwood floors and no fireplace.
Design ideas for a transitional separate dining room in Chicago with blue walls, dark hardwood floors and no fireplace.
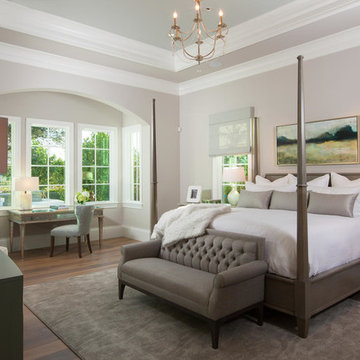
The Avignon features breathtaking views of Quail West’s Arthur Hills-designed golf course and coveted southern exposure.
Fully furnished by Romanza Interior Design, the open floor plan offers a formal dining room, study, second-floor loft and two guest suites with balconies. The kitchen, casual dining area and great room create a large gathering space, with rooms defined by beamed ceilings and archways.
The first-floor owner’s suite features a sitting area framed by a rectangular bay window, a coffered ceiling and two large walk-in closets. Sliding glass doors in the master bath reveal a garden area and outdoor shower.
The outdoor living areas offer motorized screens and insect control to enjoy uninhibited views of the golf course as you grill from the outdoor kitchen, or enjoy a relaxing swim in the custom pool, which includes a sun shelf and spa.
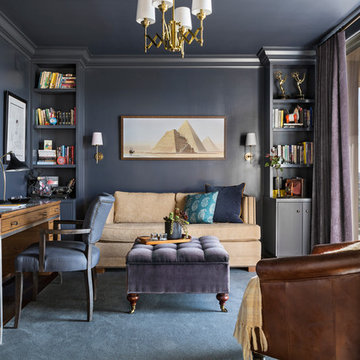
Photography by Laura Hull.
Photo of a small transitional home office in Los Angeles with blue walls, dark hardwood floors and a freestanding desk.
Photo of a small transitional home office in Los Angeles with blue walls, dark hardwood floors and a freestanding desk.
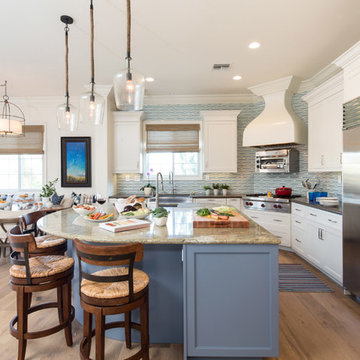
Inspiration for a transitional kitchen in San Diego with recessed-panel cabinets, white cabinets, blue splashback, stainless steel appliances, dark hardwood floors and with island.
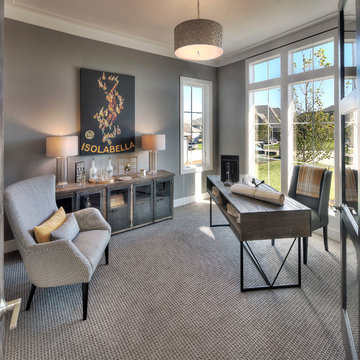
Jim Maidhof Photography
This is an example of a large transitional study room in Kansas City with grey walls, carpet, a freestanding desk and no fireplace.
This is an example of a large transitional study room in Kansas City with grey walls, carpet, a freestanding desk and no fireplace.
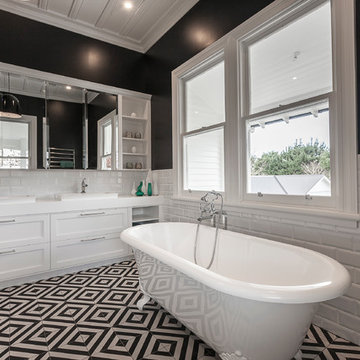
Bevelled mirrors were used on the wall cabinets and bevelled subway tiles, which I took half way up the wall and painted the rest black to reflect the black and white theme. Recessed detailing on the drawers. Photography by Kallan MacLeod
1,480 Transitional Home Design Photos
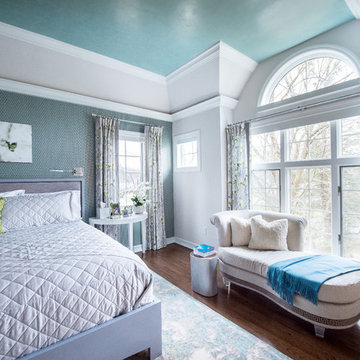
www.laramichelle.com
This is an example of an expansive transitional master bedroom in New York with grey walls, dark hardwood floors and a stone fireplace surround.
This is an example of an expansive transitional master bedroom in New York with grey walls, dark hardwood floors and a stone fireplace surround.
1


















