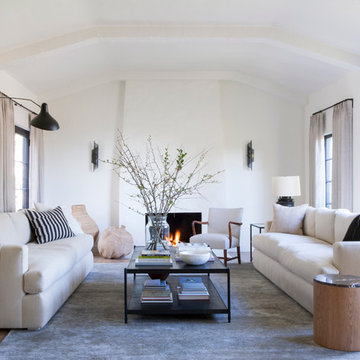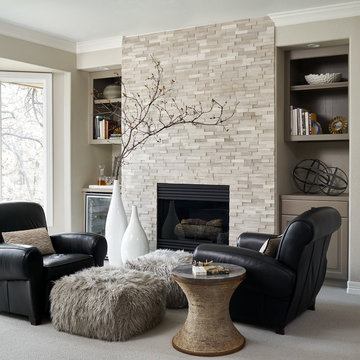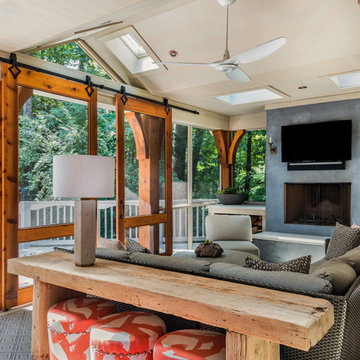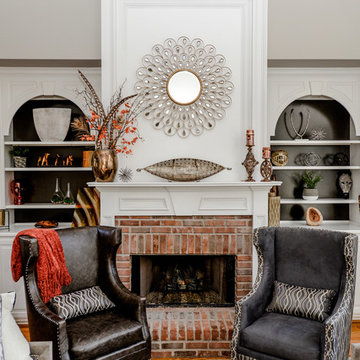77,427 Transitional Home Design Photos
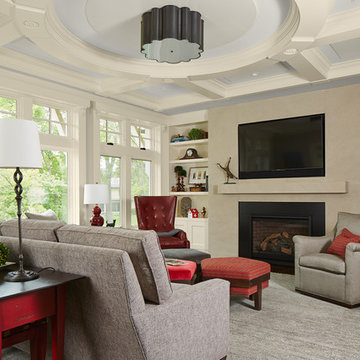
Upon entering the great room, the view of the beautiful Minnehaha Creek can be seen in the banks of picture windows. The former great room was traditional and set with dark wood that our homeowners hoped to lighten. We softened everything by taking the existing fireplace out and creating a transitional great stone wall for both the modern simplistic fireplace and the TV. Two seamless bookcases were designed to blend in with all the woodwork on either end of the fireplace and give flexibly to display special and meaningful pieces from our homeowners’ travels. The transitional refreshment of colors and vibe in this room was finished with a bronze Markos flush mount light fixture.
Susan Gilmore Photography
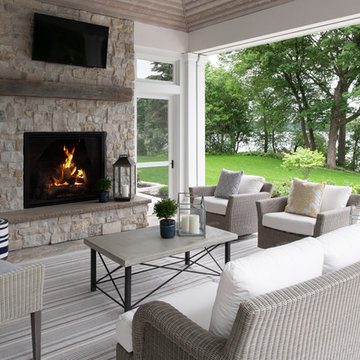
Scott Amundson Photography
Inspiration for a mid-sized transitional backyard verandah in Minneapolis with a fire feature, natural stone pavers and a roof extension.
Inspiration for a mid-sized transitional backyard verandah in Minneapolis with a fire feature, natural stone pavers and a roof extension.
Find the right local pro for your project
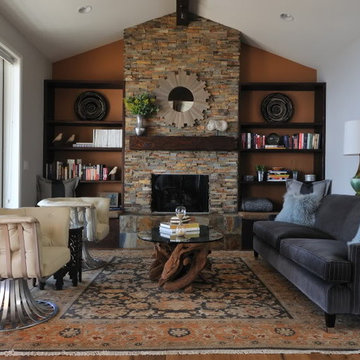
Living Room area of Malibu home - warm colors, comfortable furnishings, reclaimed wood shelving, stone fireplace. Gray cotton velvet sofa from Room & Board, custom made driftwood coffee table, pair of vintage aluminum frame Russell Woodard swivel chairs that were reupholstered in cream leather. Vintage drip glaze ceramic lamps on console table. 1930's antique Ringling Bros.& Barnum and Bailey Circus poster framed on wall.
Photo credit: Tyler Peterson
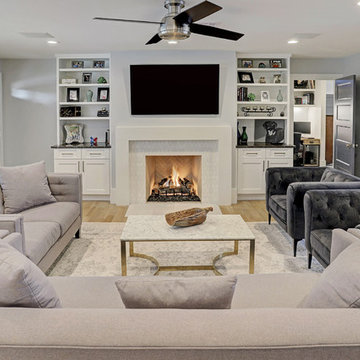
Clean line, light paint and beautiful fireplace make this room inviting and cozy.
This is an example of a mid-sized transitional enclosed living room in Houston with grey walls, light hardwood floors, a standard fireplace, a wall-mounted tv and beige floor.
This is an example of a mid-sized transitional enclosed living room in Houston with grey walls, light hardwood floors, a standard fireplace, a wall-mounted tv and beige floor.
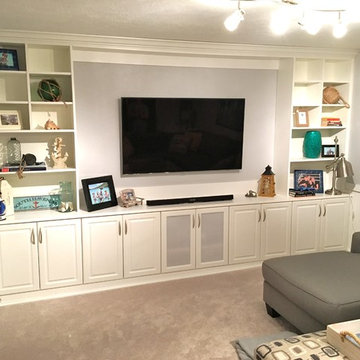
Basement media center in white finish and raised panel doors
Inspiration for a mid-sized transitional fully buried basement in Indianapolis with grey walls, carpet, beige floor and no fireplace.
Inspiration for a mid-sized transitional fully buried basement in Indianapolis with grey walls, carpet, beige floor and no fireplace.
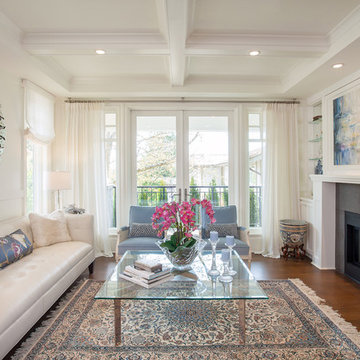
Design ideas for a mid-sized transitional formal open concept living room in Vancouver with white walls, dark hardwood floors, a tile fireplace surround, no tv and a standard fireplace.
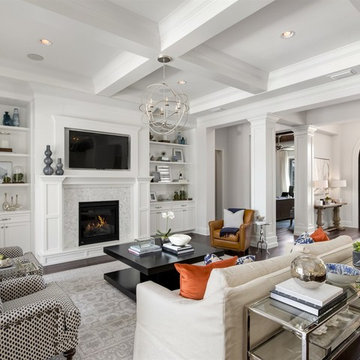
This is a 4 bedrooms, 4.5 baths, 1 acre water view lot with game room, study, pool, spa and lanai summer kitchen.
Inspiration for a large transitional enclosed living room in Orlando with white walls, dark hardwood floors, a standard fireplace, a stone fireplace surround and a built-in media wall.
Inspiration for a large transitional enclosed living room in Orlando with white walls, dark hardwood floors, a standard fireplace, a stone fireplace surround and a built-in media wall.
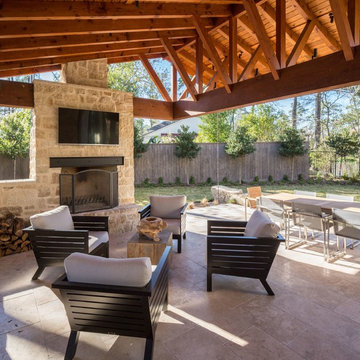
Builder: Thompson Custom Homes
This is an example of a transitional patio in Houston.
This is an example of a transitional patio in Houston.
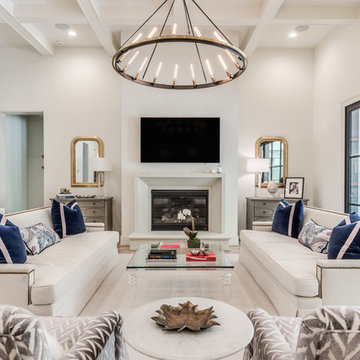
This is an example of an expansive transitional open concept living room in Houston with white walls, light hardwood floors, a standard fireplace, a concrete fireplace surround, a wall-mounted tv and beige floor.
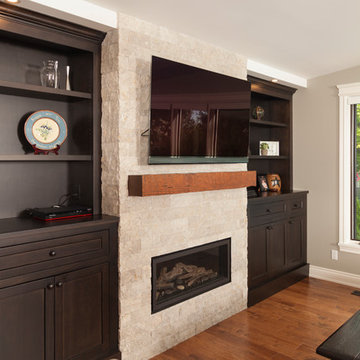
Photo of a transitional living room in Toronto with a standard fireplace, a stone fireplace surround and a wall-mounted tv.
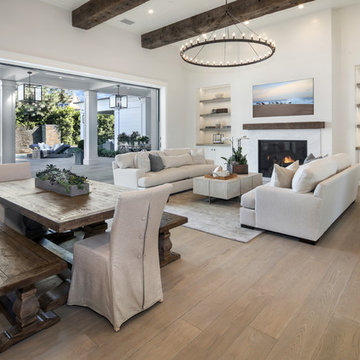
Jeri Koegel
Inspiration for a transitional open concept living room in Orange County with white walls, medium hardwood floors, a standard fireplace and brown floor.
Inspiration for a transitional open concept living room in Orange County with white walls, medium hardwood floors, a standard fireplace and brown floor.
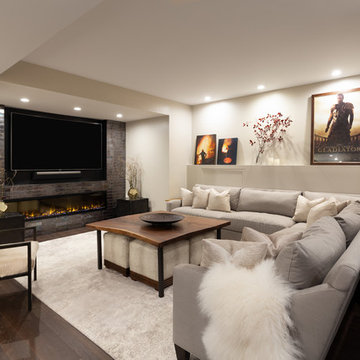
Large transitional fully buried basement in Other with multi-coloured walls, dark hardwood floors, brown floor, a tile fireplace surround and a ribbon fireplace.
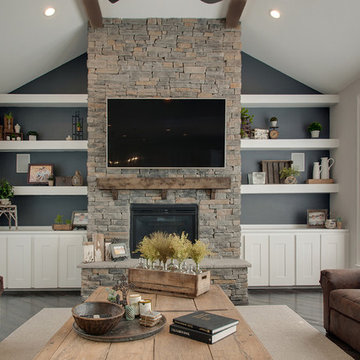
This homeowner desired the family room (adjacent to the kitchen) to be the casual space to kick back and relax in, while still embellished enough to look stylish.
By selecting mixed textures of leather, linen, distressed woods, and metals, USI was able to create this rustic, yet, inviting space.
Flanking the fireplace with floating shelves and modified built ins, adding a ceiling beams, and a new mantle really transformed this once traditional space to something much more casual and tuscan.
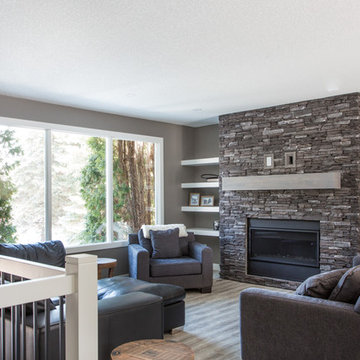
Family room with gas fireplace and custom mantle
This is an example of a transitional family room in Edmonton.
This is an example of a transitional family room in Edmonton.
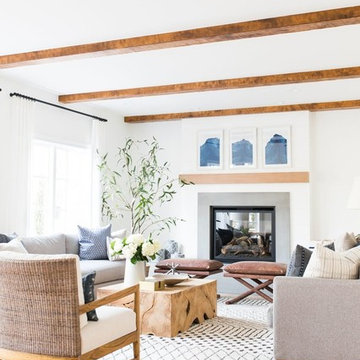
Shop the Look, See the Photo Tour here: https://www.studio-mcgee.com/search?q=Riverbottoms+remodel
Watch the Webisode:
https://www.youtube.com/playlist?list=PLFvc6K0dvK3camdK1QewUkZZL9TL9kmgy
77,427 Transitional Home Design Photos
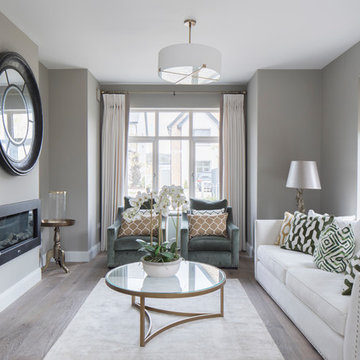
Design ideas for a transitional formal enclosed living room in Dublin with grey walls, medium hardwood floors and brown floor.
1



















