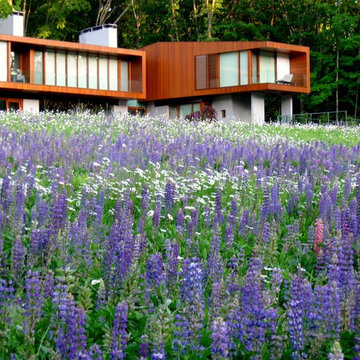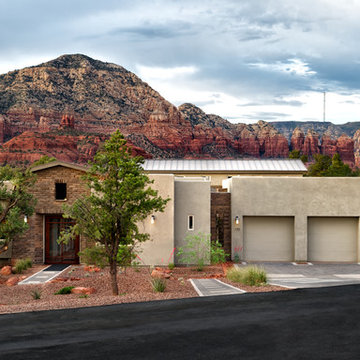36 Transitional Home Design Photos
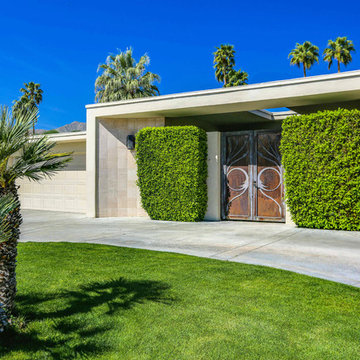
1959 classic palm desert home featuring an eclectic array of midcentury, european and contemporary design. The entry double copper doors add an elegance to the home as you walk up the circular driveway
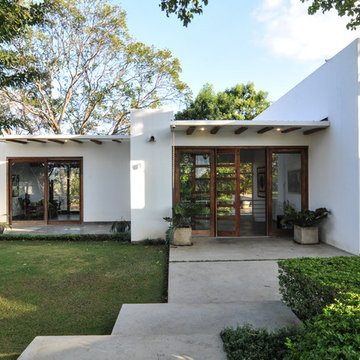
Louise Lakier Photography © 2013 Houzz
Design ideas for a transitional one-storey white exterior in Other.
Design ideas for a transitional one-storey white exterior in Other.
Find the right local pro for your project
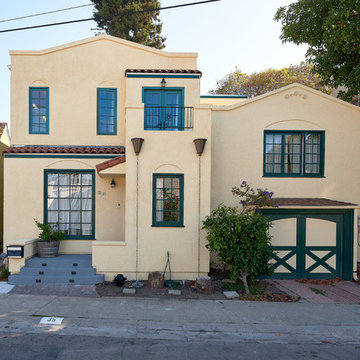
As often happens my clients came to me after having their first child. Their home was small but they loved the location and opted to add on instead of move. Their wish list: a master bedroom with separate walk-in closets, a bathroom with both a tub and a shower and a home office with a “hidden door”. The addition was designed in keeping with the existing small scale of spaces so that the new rooms fit neatly above one side of the split level home. The roof of the existing front entry will become a small deck off the office space while the master bedroom at rear will open to a small balcony.
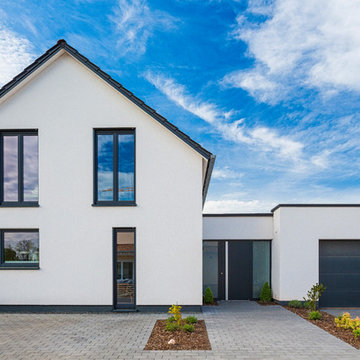
This is an example of a mid-sized transitional two-storey stucco white house exterior in Other with a flat roof and a shingle roof.
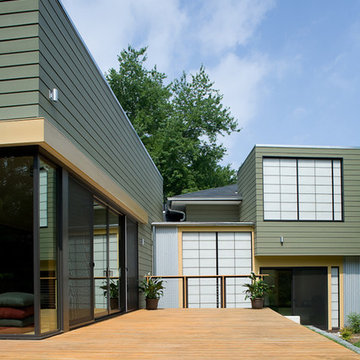
photo credit: Jim Tetro
Photo of a transitional two-storey exterior in DC Metro.
Photo of a transitional two-storey exterior in DC Metro.
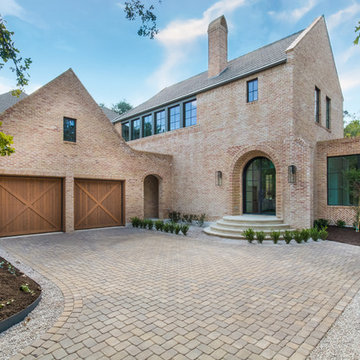
This is an example of a transitional two-storey brick brown house exterior in Austin with a gable roof and a shingle roof.
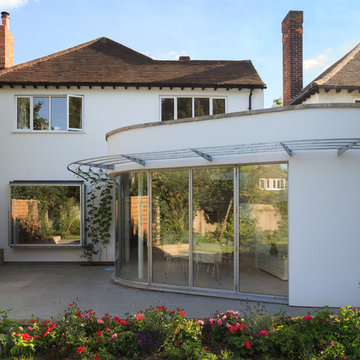
Gianluca Maver
Photo of a mid-sized transitional two-storey stucco white house exterior in London with a hip roof and a shingle roof.
Photo of a mid-sized transitional two-storey stucco white house exterior in London with a hip roof and a shingle roof.
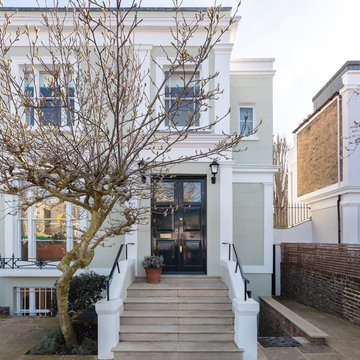
Inspiration for a transitional two-storey green house exterior in London with a flat roof.
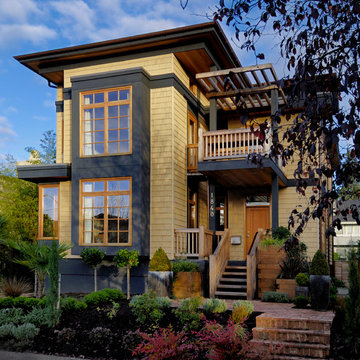
The street side approach with a new take on the classic stoop
Mike Jensen
Inspiration for a mid-sized transitional two-storey yellow exterior in Seattle.
Inspiration for a mid-sized transitional two-storey yellow exterior in Seattle.
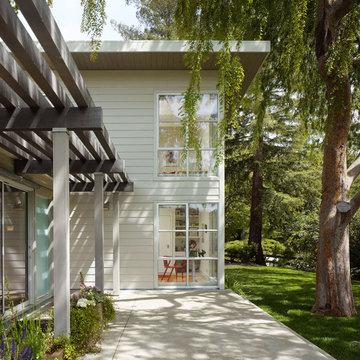
Photography by Cesar Rubio
Inspiration for a transitional two-storey exterior in San Francisco.
Inspiration for a transitional two-storey exterior in San Francisco.
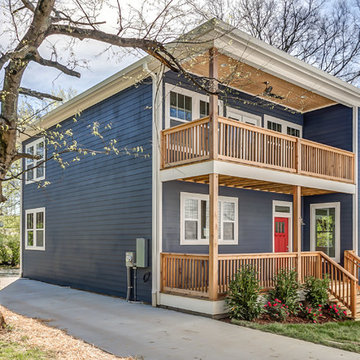
Inspiration for a transitional two-storey blue house exterior in Nashville with a flat roof.
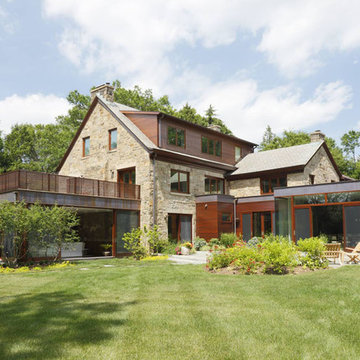
Inspiration for a large transitional three-storey exterior in New York with mixed siding and a gable roof.
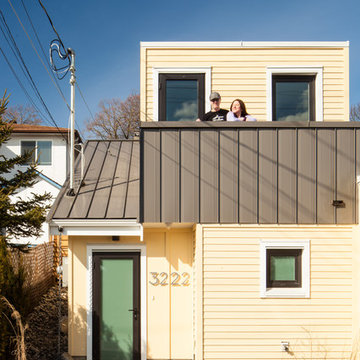
People are happier in a green environment than in grey surroundings!
Between the pavers, we planted some creeping thyme, and put a little plum tree in their small yard! An herb garden and downspout garden was a must-have for these excellent chefs.
By building a living roof, we climate-proofed this laneway.A green roof provides a rainwater buffer, purifies the air, reduces the ambient temperature, regulates the indoor temperature, saves energy and encourages biodiversity in the city.
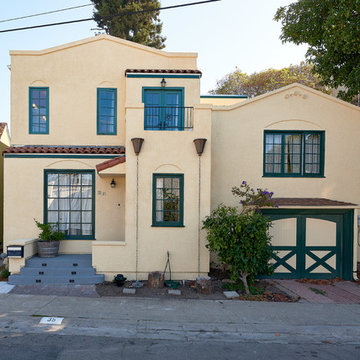
Design ideas for a transitional two-storey yellow house exterior in San Francisco with a flat roof and a tile roof.
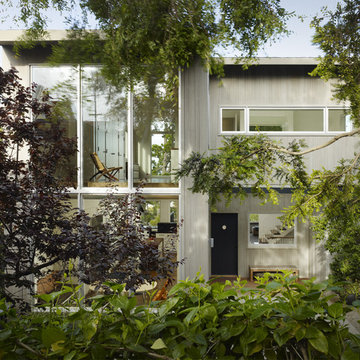
Facade
Design ideas for a transitional exterior in San Francisco with wood siding.
Design ideas for a transitional exterior in San Francisco with wood siding.
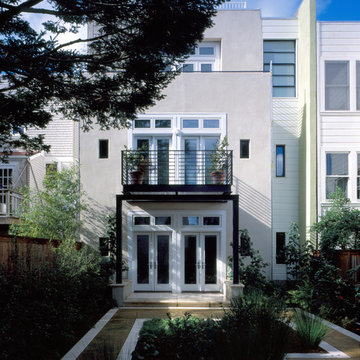
Inspiration for a transitional three-storey exterior in San Francisco.
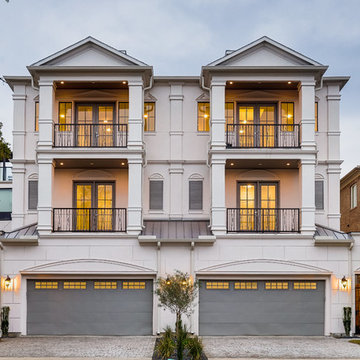
Design ideas for a transitional three-storey beige townhouse exterior in Houston with a flat roof.
36 Transitional Home Design Photos
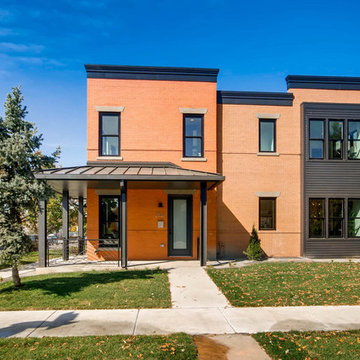
This is an example of a transitional two-storey brick red townhouse exterior in Denver with a flat roof.
1



















