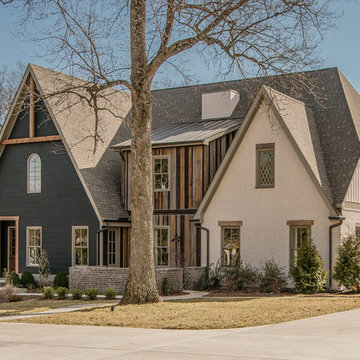95 Transitional Home Design Photos
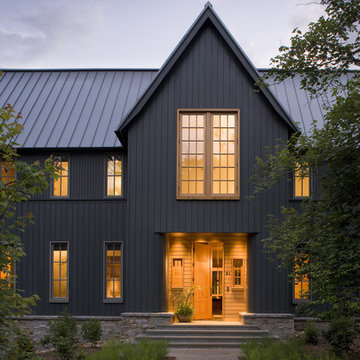
Won 2013 AIANC Design Award
Transitional two-storey brown house exterior in Charlotte with wood siding and a metal roof.
Transitional two-storey brown house exterior in Charlotte with wood siding and a metal roof.
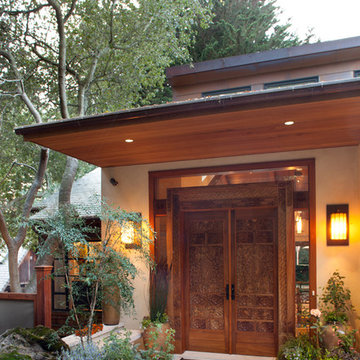
Gustave Carlson Design
Large transitional front door in San Francisco with a double front door, a dark wood front door and brown floor.
Large transitional front door in San Francisco with a double front door, a dark wood front door and brown floor.
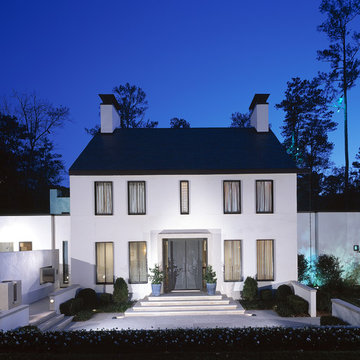
Photography by Chris Little
Inspiration for a transitional two-storey exterior in Atlanta.
Inspiration for a transitional two-storey exterior in Atlanta.
Find the right local pro for your project
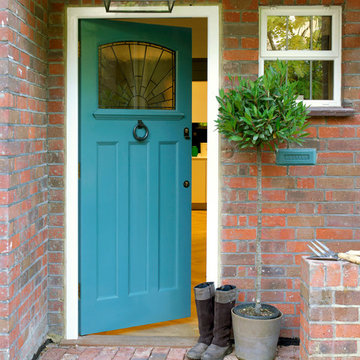
This welcoming front door is a modern reproduction which is in keeping with the 1920's heritage of the house. The lantern is an effective but stylish way to light the area.
CLPM project manager tip - invest well. Front doors should be well made and thermally efficient, as well as stylish. If you live in a rural location or your door is hidden from view then do consider additional security.
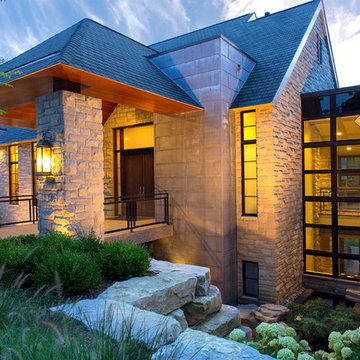
adam kunselman
Design ideas for a transitional beige exterior in Detroit with stone veneer.
Design ideas for a transitional beige exterior in Detroit with stone veneer.
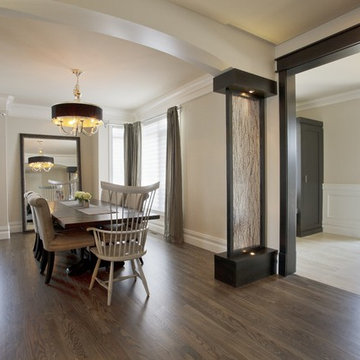
Photo of a transitional dining room in Calgary with beige walls and dark hardwood floors.
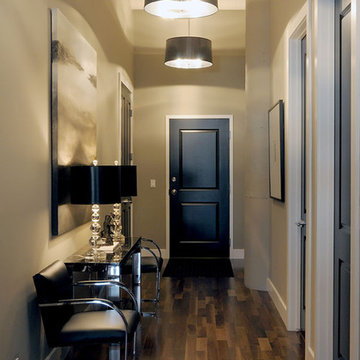
D&M Images
Photo of a transitional entry hall in Other with grey walls, dark hardwood floors, a single front door and brown floor.
Photo of a transitional entry hall in Other with grey walls, dark hardwood floors, a single front door and brown floor.
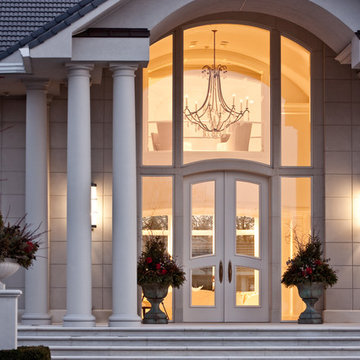
Exterior Front Entry
This is an example of a large transitional foyer in Chicago with beige walls, a double front door and a white front door.
This is an example of a large transitional foyer in Chicago with beige walls, a double front door and a white front door.
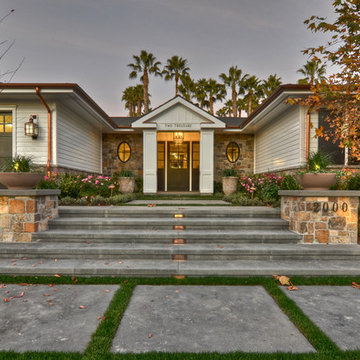
Designed & Built by Spinnaker Development of Newport Beach, Ca
Photo of a transitional one-storey exterior in Orange County with mixed siding.
Photo of a transitional one-storey exterior in Orange County with mixed siding.
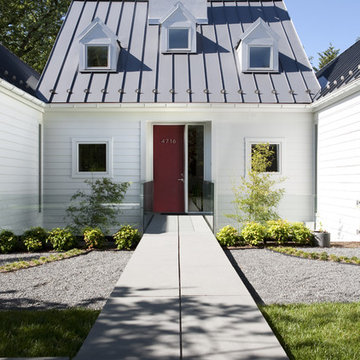
Featured in Home & Design Magazine, this Chevy Chase home was inspired by Hugh Newell Jacobsen and built/designed by Anthony Wilder's team of architects and designers.
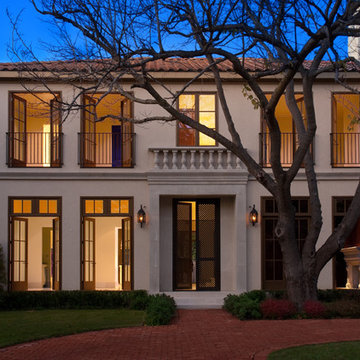
Combination of old world European and a variation of Contemporary style. Every opening is a set of french doors, allowing the whole home to be open to the outdoors, from all levels and all sides. Photograph by Art Russell
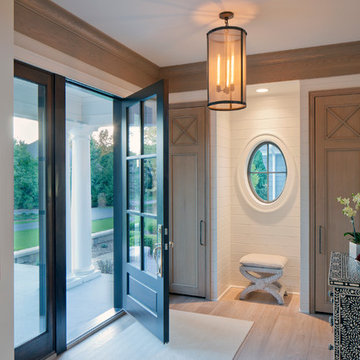
Builder: Scott Christopher Homes
Interior Designer: Francesca Owings
Landscaping: Rooks Landscaping
Inspiration for a transitional foyer in Grand Rapids with white walls, light hardwood floors, a single front door and a glass front door.
Inspiration for a transitional foyer in Grand Rapids with white walls, light hardwood floors, a single front door and a glass front door.
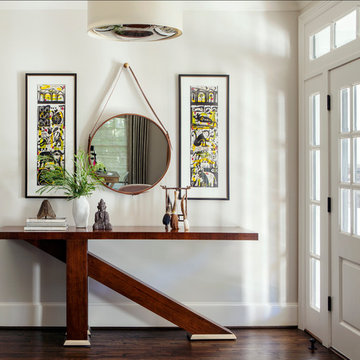
Photo of a transitional front door in Dallas with white walls, dark hardwood floors, a single front door and a white front door.
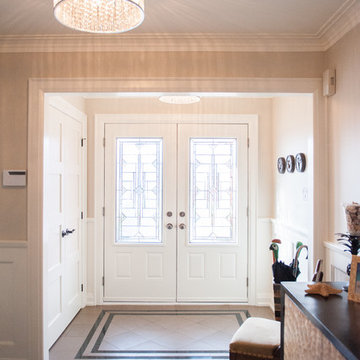
Design ideas for a transitional foyer in Toronto with beige walls, a double front door and a glass front door.
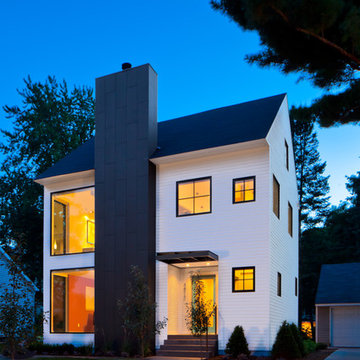
Please visit the home with us during the showcase weekend. Our house will be open Sept. 28-30th, Friday 1-7pm, Saturday-Sunday Noon-6pm.
Quartersawn has designed this beautiful new home at the corner of the Minnehaha Creek and the Minnehaha Parkway, just a bit west of the falls. We are proud that the home is the cover story for this year’s tour’s showcase magazine.
Photo by: Brandon Stengel at www.farmkidstudios.com
95 Transitional Home Design Photos
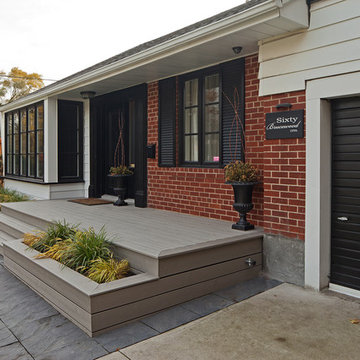
Peter Sellar photoklick.com
This is an example of a transitional deck in Toronto with a container garden.
This is an example of a transitional deck in Toronto with a container garden.
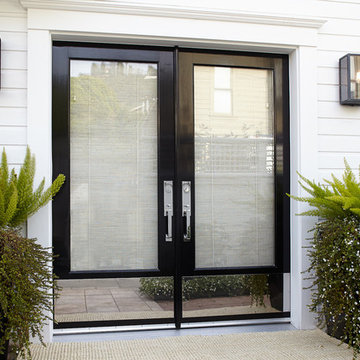
URRUTIA DESIGN
Photography by Matt Sartain
Photo of a large transitional front door in San Francisco with white walls, a double front door and a black front door.
Photo of a large transitional front door in San Francisco with white walls, a double front door and a black front door.
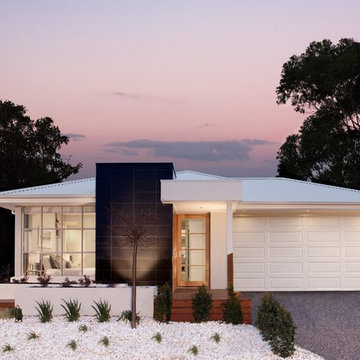
Orbit Homes - Meridian, Sukura Facade
Inspiration for a small transitional one-storey exterior in Melbourne with mixed siding.
Inspiration for a small transitional one-storey exterior in Melbourne with mixed siding.
1






















