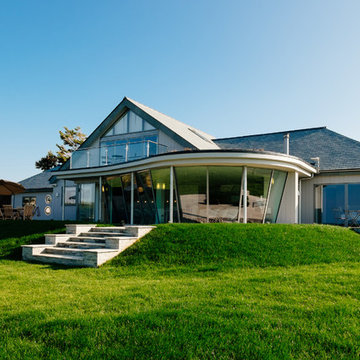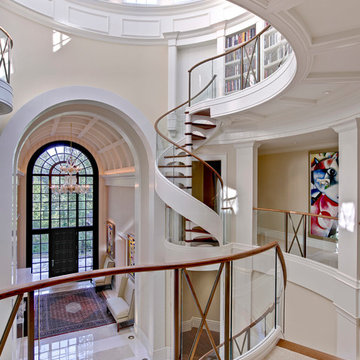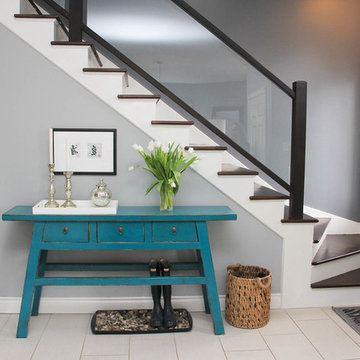129 Transitional Home Design Photos
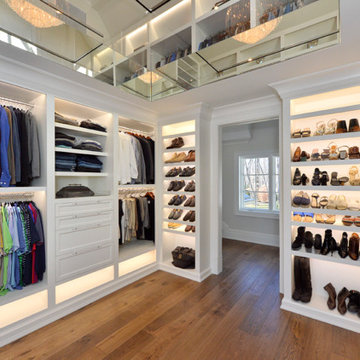
Inspiration for a large transitional gender-neutral walk-in wardrobe in New York with open cabinets, white cabinets, medium hardwood floors and brown floor.
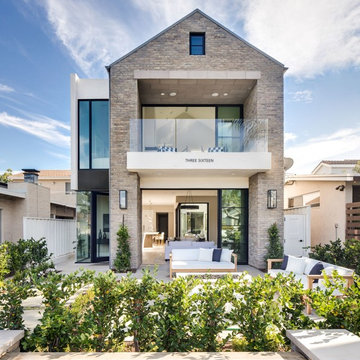
Chad Mellon
Design ideas for a transitional two-storey brick house exterior in Orange County with a gable roof.
Design ideas for a transitional two-storey brick house exterior in Orange County with a gable roof.
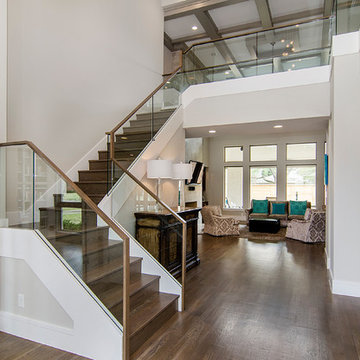
Inspiration for a transitional wood l-shaped staircase in Dallas with wood risers and glass railing.
Find the right local pro for your project
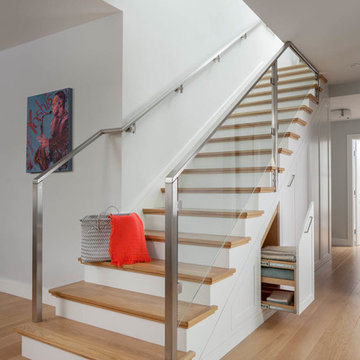
Photo of a transitional wood straight staircase in San Francisco with painted wood risers and glass railing.
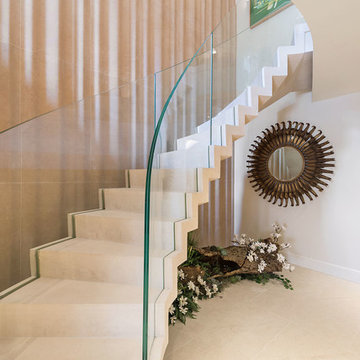
Large transitional limestone curved staircase in Other with limestone risers and glass railing.
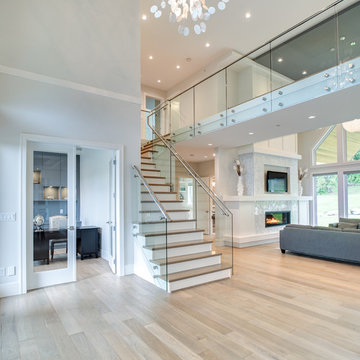
This is an example of a large transitional wood l-shaped staircase in Vancouver with glass railing.
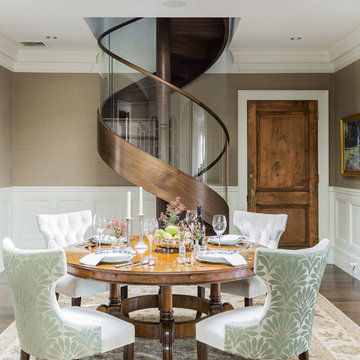
Modern spiral staircase drama in a classical setting - by Arcways.
Design ideas for a transitional separate dining room in Boston with brown walls and dark hardwood floors.
Design ideas for a transitional separate dining room in Boston with brown walls and dark hardwood floors.
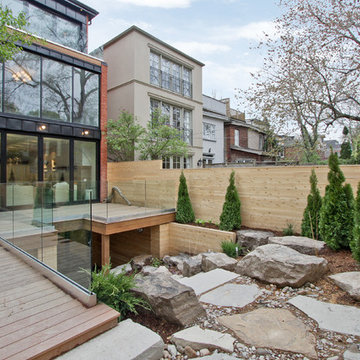
In the heart of downtown, an urban garden provides nature to the resident without maintenance. The garden has steps leading down to the an outdoor dining area under the epai deck from another bi-folding wall walkout from the basement. Local plant life was used for this scape to add to the easy maintenance.
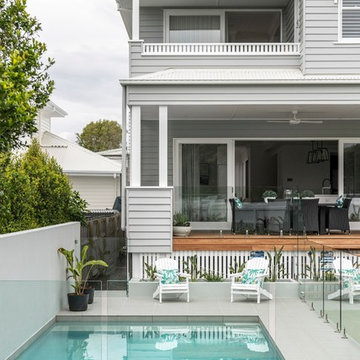
Mid-sized transitional backyard rectangular pool in Brisbane with concrete pavers.
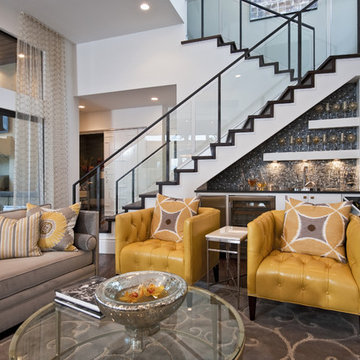
This Neo-prairie style home with its wide overhangs and well shaded bands of glass combines the openness of an island getaway with a “C – shaped” floor plan that gives the owners much needed privacy on a 78’ wide hillside lot. Photos by James Bruce and Merrick Ales.
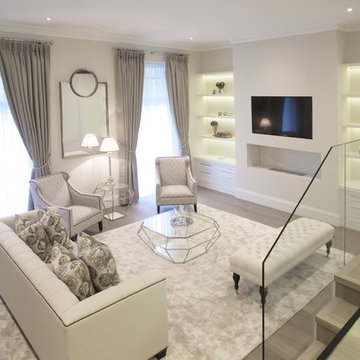
Transitional living room in London with white walls, light hardwood floors, a ribbon fireplace, a wall-mounted tv and grey floor.
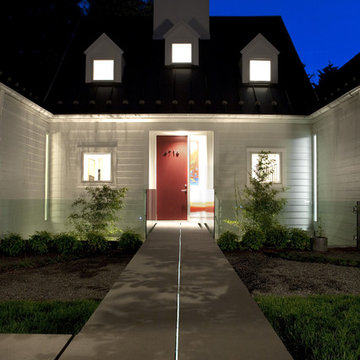
Featured in Home & Design Magazine, this Chevy Chase home was inspired by Hugh Newell Jacobsen and built/designed by Anthony Wilder's team of architects and designers.
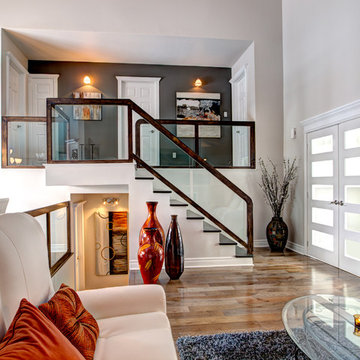
Photo: Gordon Warlow
Designer: Natalie Lévesque
Inspiration for a transitional wood straight staircase in Montreal with glass railing.
Inspiration for a transitional wood straight staircase in Montreal with glass railing.
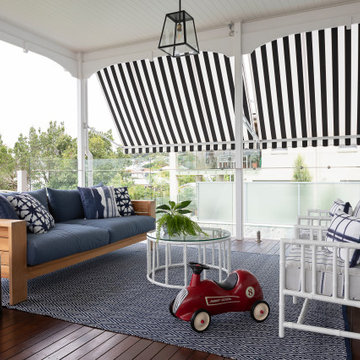
Straight off the dining area of the open plan Kitchen/Living/Dining we opted for a beautiful lounge setting. An outdoor rug and throw cushions create a cozy lounge room feel outdoors.
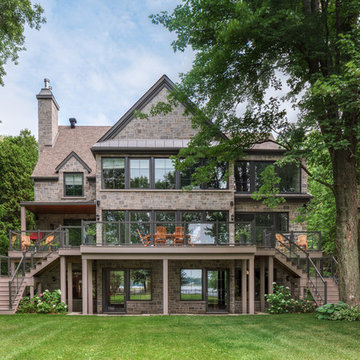
Back view of home, double slope roof. Beuatiful balcony all around the house.
Photo of a transitional three-storey exterior in San Francisco with stone veneer and a gable roof.
Photo of a transitional three-storey exterior in San Francisco with stone veneer and a gable roof.
129 Transitional Home Design Photos
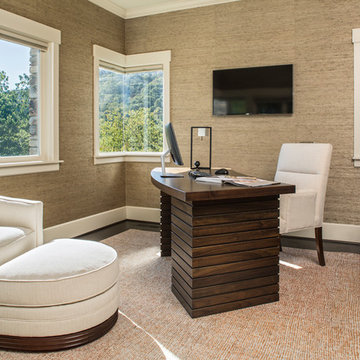
Photography by: David Dietrich Renovation by: Tom Vorys, Cornerstone Construction Cabinetry by: Benbow & Associates Countertops by: Solid Surface Specialties Appliances & Plumbing: Ferguson Lighting Design: David Terry Lighting Fixtures: Lux Lighting
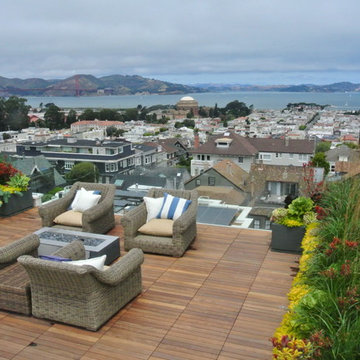
Photography: © ShadesOfGreen
Inspiration for a transitional rooftop and rooftop deck in San Francisco with a fire feature and no cover.
Inspiration for a transitional rooftop and rooftop deck in San Francisco with a fire feature and no cover.
1
