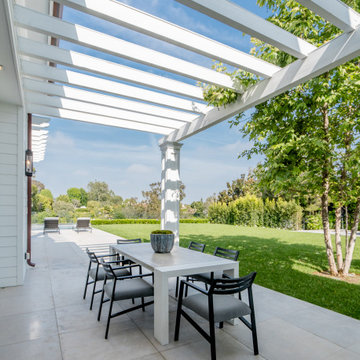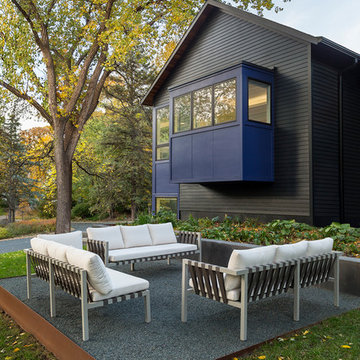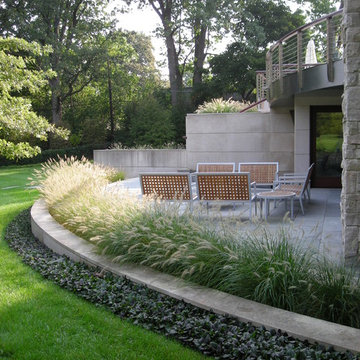264 Transitional Home Design Photos
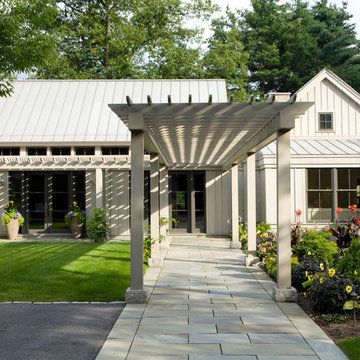
Eric Roth
This is an example of a transitional white exterior in Boston with a gable roof.
This is an example of a transitional white exterior in Boston with a gable roof.
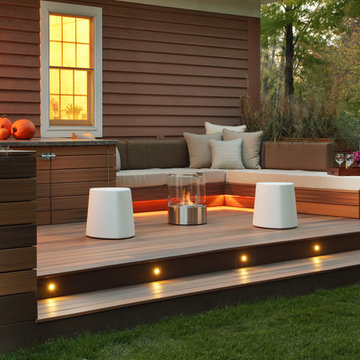
Victor Coar
This is an example of a transitional patio in Other with a fire feature.
This is an example of a transitional patio in Other with a fire feature.
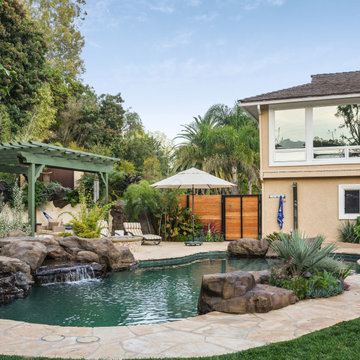
Transitional backyard custom-shaped natural pool in Los Angeles with a water feature and natural stone pavers.
Find the right local pro for your project
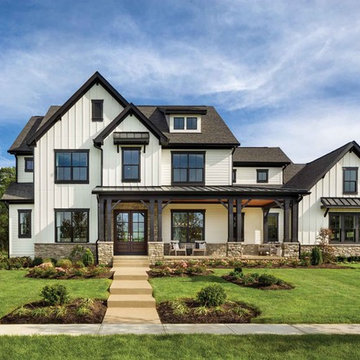
Design ideas for a transitional white house exterior in Other with a gable roof and a shingle roof.
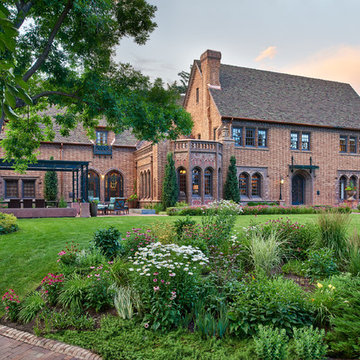
Design ideas for a large transitional backyard full sun garden in Denver with brick pavers.
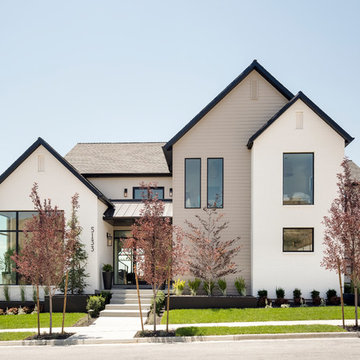
Our Modern Farmhouse features large windows, tall peaks and a mixture of exterior materials.
Design ideas for a large transitional two-storey multi-coloured house exterior in Salt Lake City with mixed siding, a gable roof and a mixed roof.
Design ideas for a large transitional two-storey multi-coloured house exterior in Salt Lake City with mixed siding, a gable roof and a mixed roof.
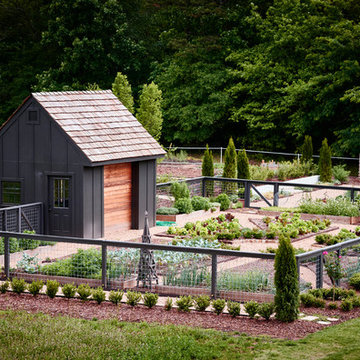
Designer: Stephanie Semmes http://www.houzz.com/pro/stephbsemmes/semmes-interiors
Photographer: Dustin Peck http://www.dustinpeckphoto.com/
http://urbanhomemagazine.com/feature/1590
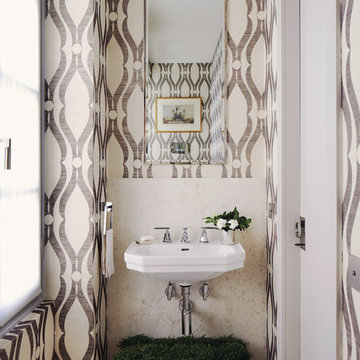
Simon Watson
Photo of a small transitional powder room in New York with a wall-mount sink.
Photo of a small transitional powder room in New York with a wall-mount sink.
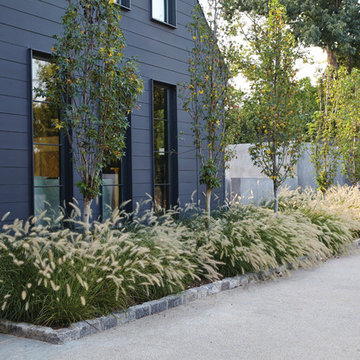
Architect: Blaine Bonadies, Bonadies Architect
Photography By: Jean Allsopp Photography
“Just as described, there is an edgy, irreverent vibe here, but the result has an appropriate stature and seriousness. Love the overscale windows. And the outdoor spaces are so great.”
Situated atop an old Civil War battle site, this new residence was conceived for a couple with southern values and a rock-and-roll attitude. The project consists of a house, a pool with a pool house and a renovated music studio. A marriage of modern and traditional design, this project used a combination of California redwood siding, stone and a slate roof with flat-seam lead overhangs. Intimate and well planned, there is no space wasted in this home. The execution of the detail work, such as handmade railings, metal awnings and custom windows jambs, made this project mesmerizing.
Cues from the client and how they use their space helped inspire and develop the initial floor plan, making it live at a human scale but with dramatic elements. Their varying taste then inspired the theme of traditional with an edge. The lines and rhythm of the house were simplified, and then complemented with some key details that made the house a juxtaposition of styles.
The wood Ultimate Casement windows were all standard sizes. However, there was a desire to make the windows have a “deep pocket” look to create a break in the facade and add a dramatic shadow line. Marvin was able to customize the jambs by extruding them to the exterior. They added a very thin exterior profile, which negated the need for exterior casing. The same detail was in the stone veneers and walls, as well as the horizontal siding walls, with no need for any modification. This resulted in a very sleek look.
MARVIN PRODUCTS USED:
Marvin Ultimate Casement Window
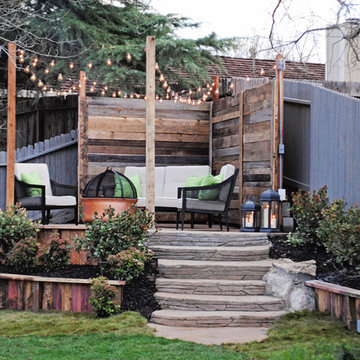
California Cozy Backyard offers indoor-outdoor living with a rustic, repurposed, and thoughtfully lit design. Offering, a live edge bar over the outdoor kitchen, a fire bowl to roast marshmallows, a beautiful live edge dining table, and a wood panel backdrop for lazy lounging. This Functionally and aesthetically pleasing cozy backyard is entertaining ready!
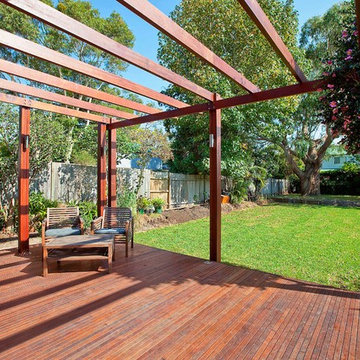
This freestanding brick house had no real useable living spaces for a young family, with no connection to a vast north facing rear yard.
The solution was simple – to separate the ‘old from the new’ – by reinstating the original 1930’s roof line, demolishing the ‘60’s lean-to rear addition, and adding a contemporary open plan pavilion on the same level as the deck and rear yard.
Recycled face bricks, Western Red Cedar and Colorbond roofing make up the restrained palette that blend with the existing house and the large trees found in the rear yard. The pavilion is surrounded by clerestory fixed glazing allowing filtered sunlight through the trees, as well as further enhancing the feeling of bringing the garden ‘into’ the internal living space.
Rainwater is harvested into an above ground tank for reuse for toilet flushing, the washing machine and watering the garden.
The cedar batten screen and hardwood pergola off the rear addition, create a secondary outdoor living space providing privacy from the adjoining neighbours. Large eave overhangs block the high summer sun, while allowing the lower winter sun to penetrate deep into the addition.
Photography by Sarah Braden
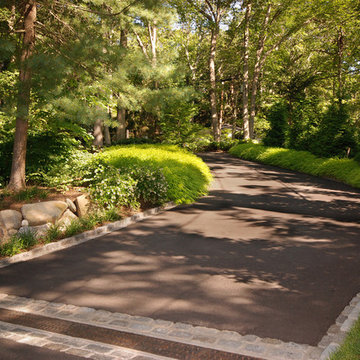
Looking up the new driveway towards the street. 'Green Giant' Arborvitae screen the neighbor's property from view and will mature to conceal the utility lines overhead. Boulders found on site were utilized to make walls for a larger parking area. Photo by Susan Sotera
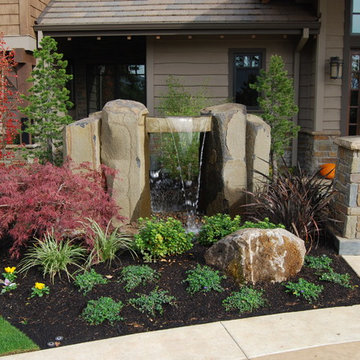
Front entry garden bed with basalt column water feature.
This is an example of a transitional garden in Portland with a water feature.
This is an example of a transitional garden in Portland with a water feature.
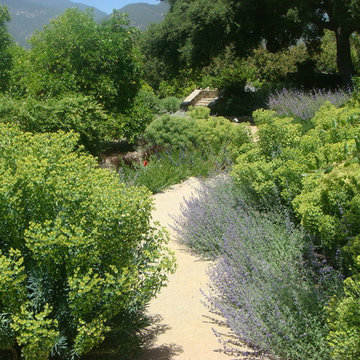
Jessica Thompson
Large transitional backyard full sun formal garden in Los Angeles with a garden path and gravel.
Large transitional backyard full sun formal garden in Los Angeles with a garden path and gravel.
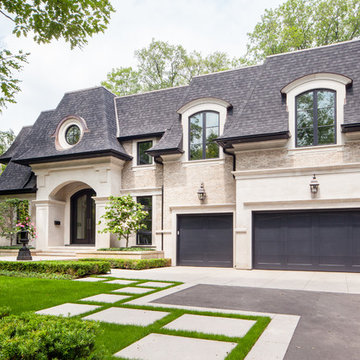
www.twofoldinteriors.com
Photo credit: Scott Norsworthy
Design ideas for a large transitional two-storey beige house exterior in Toronto with stone veneer, a hip roof and a shingle roof.
Design ideas for a large transitional two-storey beige house exterior in Toronto with stone veneer, a hip roof and a shingle roof.
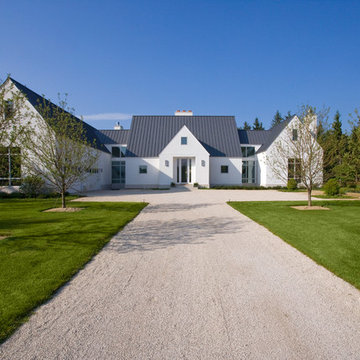
http://www.pickellbuilders.com. Photography by Linda Oyama Bryan.
Front Elevation of Contemporary European Farmhouse in White Stucco with Grey Standing Seam Metal Roof. Crushed gravel driveway.
264 Transitional Home Design Photos
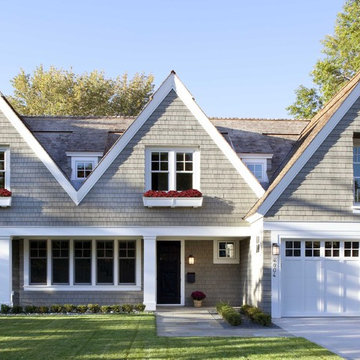
This is an example of a large transitional two-storey exterior in Minneapolis with wood siding.
1



















