183 Transitional Home Design Photos
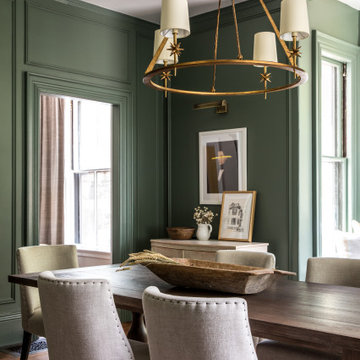
Inspiration for a transitional separate dining room in New York with green walls, dark hardwood floors and brown floor.
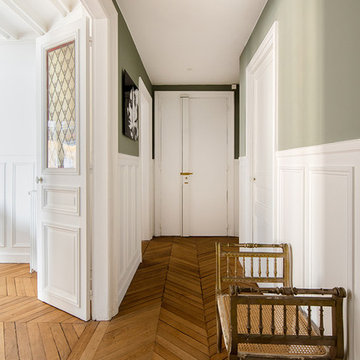
Vue sur l'entrée
Photo of a transitional entry hall in Paris with green walls, medium hardwood floors, a single front door, a white front door and brown floor.
Photo of a transitional entry hall in Paris with green walls, medium hardwood floors, a single front door, a white front door and brown floor.
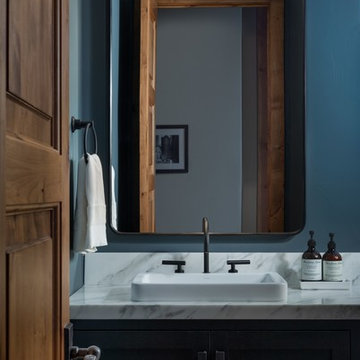
Design ideas for a transitional powder room in Denver with shaker cabinets, black cabinets, blue walls, a vessel sink and white benchtops.
Find the right local pro for your project
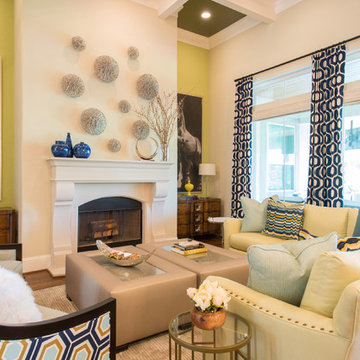
This remodel was completed in 2015 in The Woodlands, TX and demonstrates our ability to incorporate the bold tastes of our clients within a functional and colorful living space.
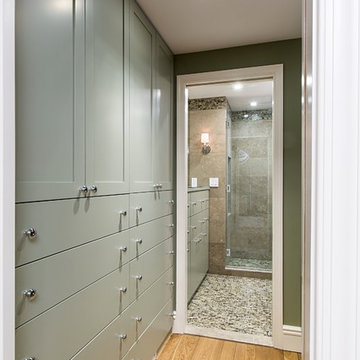
This boy's bathroom was designed to stay current as the boy ages with the use of neutral colors. The walls are a very cool fossilized limestone and the glass mosaic floor and accent border add reflective light and interest. The walk-through closet has plenty of storage space in the built-in units with hanging space on the opposite wall. Alex Kotlik Photography
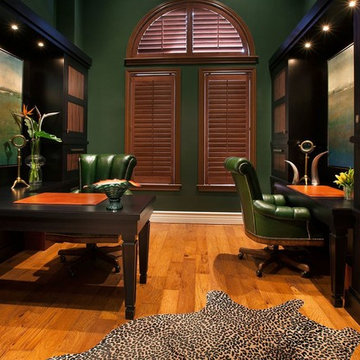
Transitional home office in Miami with a built-in desk, light hardwood floors, green walls and no fireplace.
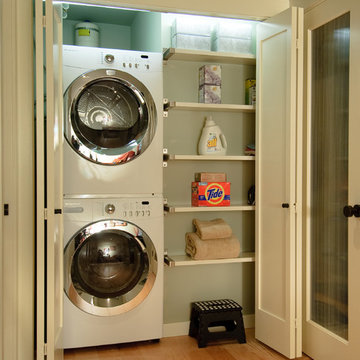
Laundry, clean and organized space
Design ideas for a transitional laundry room in Seattle with a stacked washer and dryer.
Design ideas for a transitional laundry room in Seattle with a stacked washer and dryer.
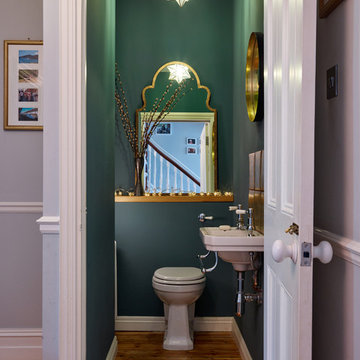
Photo of a small transitional powder room in Other with a one-piece toilet, green walls, medium hardwood floors, a wall-mount sink and brown floor.
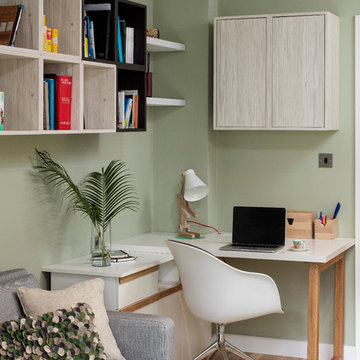
photo credits - BMLMedia.ie
Design ideas for a small transitional study room in Dublin with green walls, medium hardwood floors and a built-in desk.
Design ideas for a small transitional study room in Dublin with green walls, medium hardwood floors and a built-in desk.
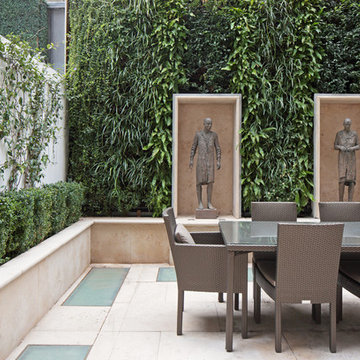
photo by Fisher Hart
Photo of a transitional patio in London with a vertical garden and no cover.
Photo of a transitional patio in London with a vertical garden and no cover.
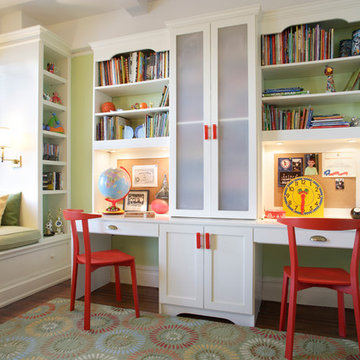
Stephen Mays
Inspiration for a mid-sized transitional kids' study room for kids 4-10 years old and boys in New York with green walls and medium hardwood floors.
Inspiration for a mid-sized transitional kids' study room for kids 4-10 years old and boys in New York with green walls and medium hardwood floors.
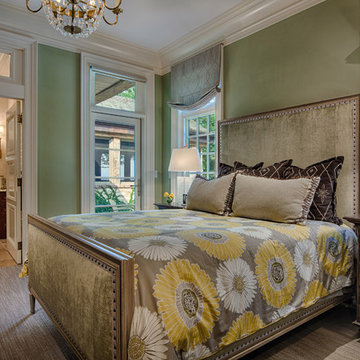
© 2012 www.steinbergerphoto.com
This is an example of a large transitional master bedroom in Milwaukee with green walls, carpet, no fireplace and green floor.
This is an example of a large transitional master bedroom in Milwaukee with green walls, carpet, no fireplace and green floor.
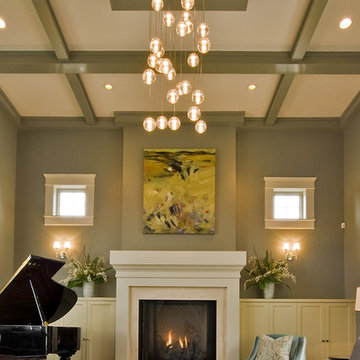
Design ideas for a transitional living room in Vancouver with a music area and green walls.
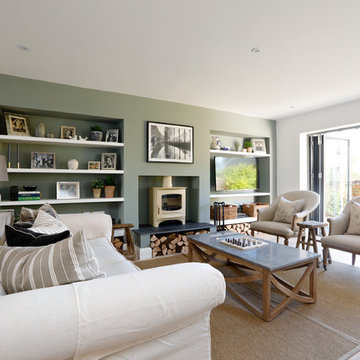
Emma Wood
Mid-sized transitional formal open concept living room in Sussex with light hardwood floors, a wood stove, a plaster fireplace surround, beige floor, green walls and a wall-mounted tv.
Mid-sized transitional formal open concept living room in Sussex with light hardwood floors, a wood stove, a plaster fireplace surround, beige floor, green walls and a wall-mounted tv.
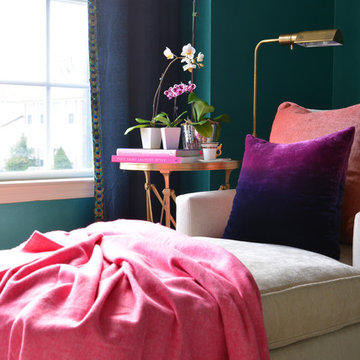
Design ideas for a transitional living room in New York with green walls.
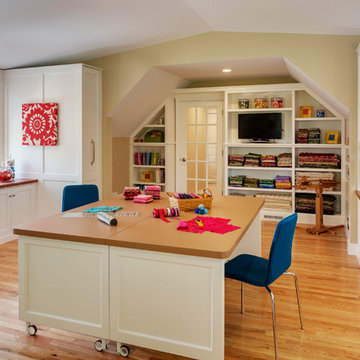
Platt Builders, Inc., Groton, Massachusetts, 2017 Regional CotY Award Winner, Residential Interior Under $75,000
Photo of an expansive transitional craft room in Boston with green walls, medium hardwood floors, a freestanding desk and yellow floor.
Photo of an expansive transitional craft room in Boston with green walls, medium hardwood floors, a freestanding desk and yellow floor.
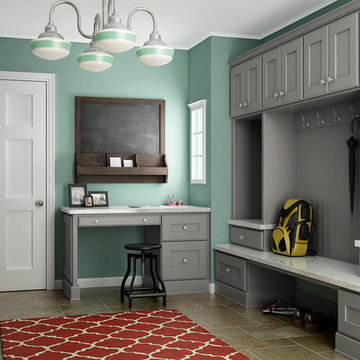
Bayfield door style finished in Light Grey on MDF.
Crystal in-house design
This is an example of a transitional laundry room in Minneapolis.
This is an example of a transitional laundry room in Minneapolis.
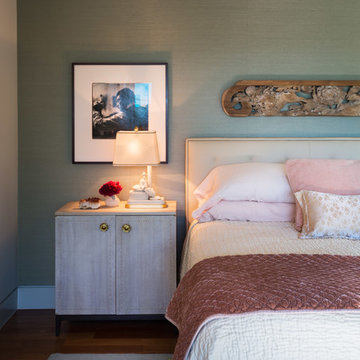
The master bedroom is layered with feminine and cozy colors and textures, with a view out onto the hills and backyard. Custom nightstands and bed are complimented by an Oly Studio bench and vintage asian accents. Photo by Whit Preston.
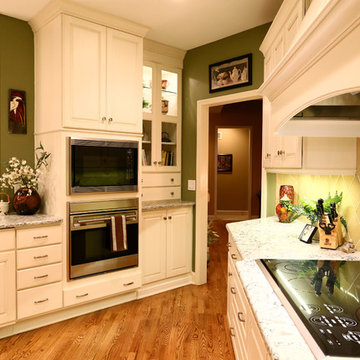
Armstrong Kitchens, glazed opaque finished custom cabinetry, mosaic with tumbled stone backsplashes, open-plan design that looks into main living area.
183 Transitional Home Design Photos
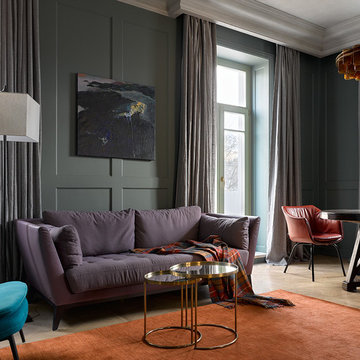
Сергей Ананьев
Photo of a transitional formal living room in Moscow with green walls, light hardwood floors and beige floor.
Photo of a transitional formal living room in Moscow with green walls, light hardwood floors and beige floor.
1


















