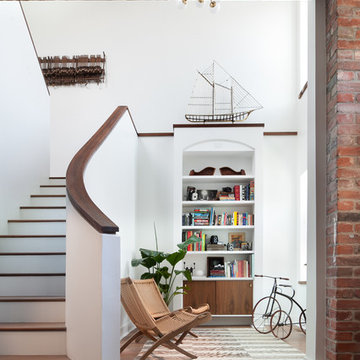130 Transitional Home Design Photos
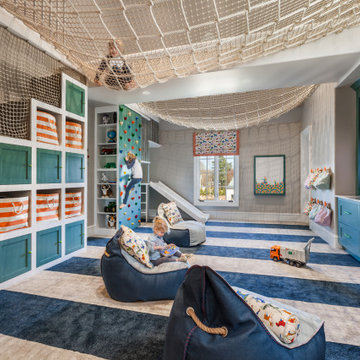
Design ideas for a transitional gender-neutral kids' playroom for kids 4-10 years old in Other with grey walls, carpet and multi-coloured floor.
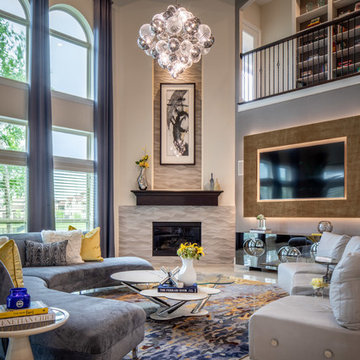
Chuck Williams & John Paul Key
Expansive transitional open concept family room in Houston with grey walls, porcelain floors, a corner fireplace, a tile fireplace surround, a wall-mounted tv and beige floor.
Expansive transitional open concept family room in Houston with grey walls, porcelain floors, a corner fireplace, a tile fireplace surround, a wall-mounted tv and beige floor.
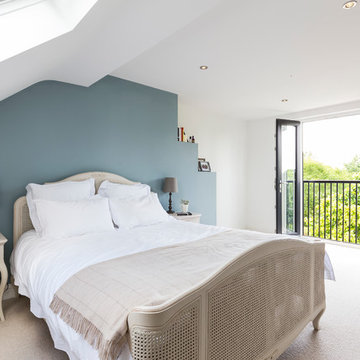
Chris Snook
Design ideas for a transitional bedroom in London with blue walls and carpet.
Design ideas for a transitional bedroom in London with blue walls and carpet.
Find the right local pro for your project
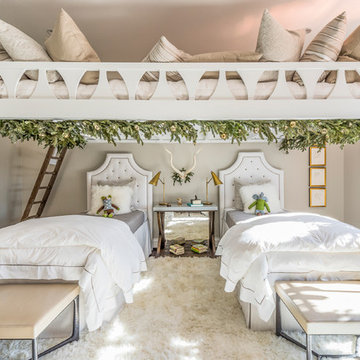
Inspiration for a transitional kids' bedroom for kids 4-10 years old and girls in Atlanta with beige walls.
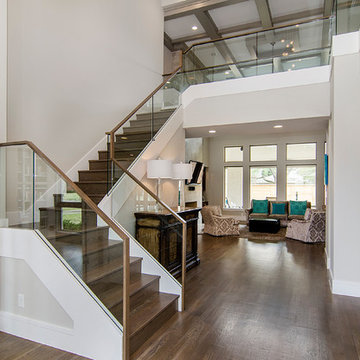
Inspiration for a transitional wood l-shaped staircase in Dallas with wood risers and glass railing.
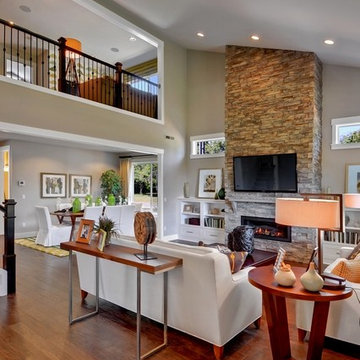
This is an example of a transitional open concept living room in Seattle with beige walls, a stone fireplace surround, a wall-mounted tv and a standard fireplace.
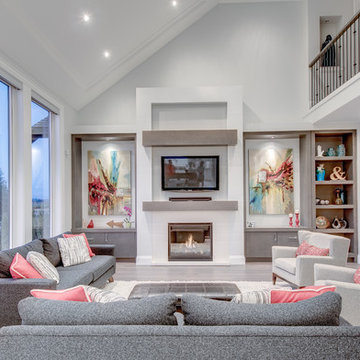
Design ideas for a large transitional open concept living room in Vancouver with white walls, medium hardwood floors, a standard fireplace, a wall-mounted tv and grey floor.
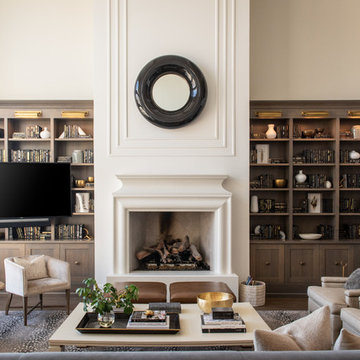
Photo of a transitional family room in Salt Lake City with beige walls, dark hardwood floors, a standard fireplace, a wall-mounted tv and brown floor.
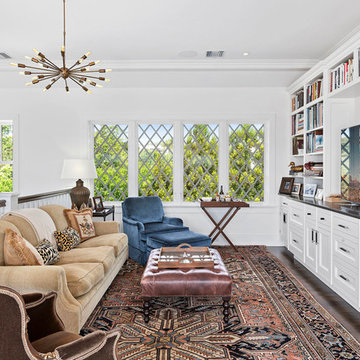
Design ideas for a transitional loft-style family room in Boston with white walls, dark hardwood floors, a built-in media wall and brown floor.
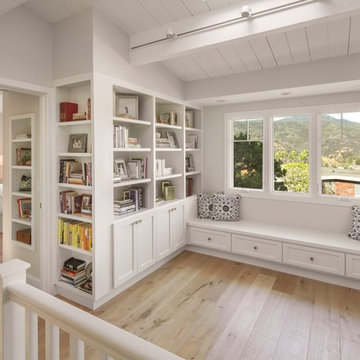
Tamara Leigh Photography
Photo of a mid-sized transitional loft-style family room in Los Angeles with a library, light hardwood floors and no tv.
Photo of a mid-sized transitional loft-style family room in Los Angeles with a library, light hardwood floors and no tv.
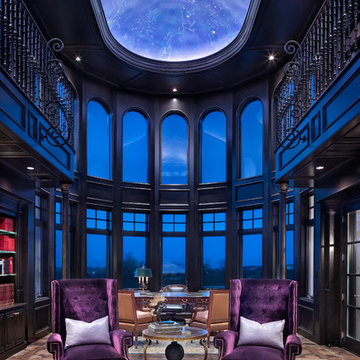
Design ideas for an expansive transitional study room in Austin with black walls, dark hardwood floors, a freestanding desk and brown floor.
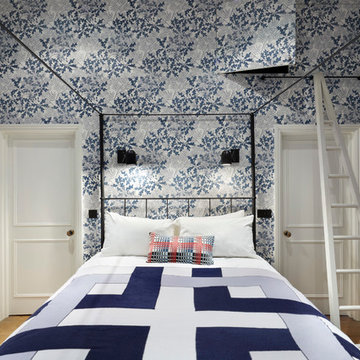
The bedroom is wallpapered in Marthe Armitage's oak leaf in a custom blue. The ladder is custom, as designed by Sigmar.
Design ideas for a transitional bedroom in London with multi-coloured walls.
Design ideas for a transitional bedroom in London with multi-coloured walls.
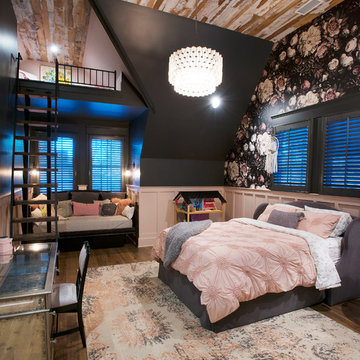
Reed Brown Photography
Design ideas for a transitional kids' bedroom for girls in Nashville with multi-coloured walls and medium hardwood floors.
Design ideas for a transitional kids' bedroom for girls in Nashville with multi-coloured walls and medium hardwood floors.
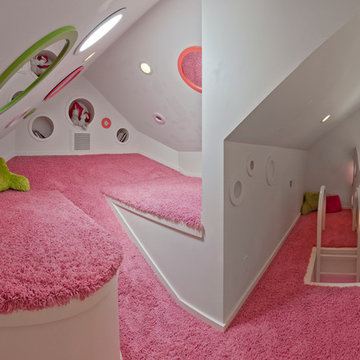
Photo of a large transitional kids' room for kids 4-10 years old and girls in Salt Lake City with white walls, dark hardwood floors and brown floor.
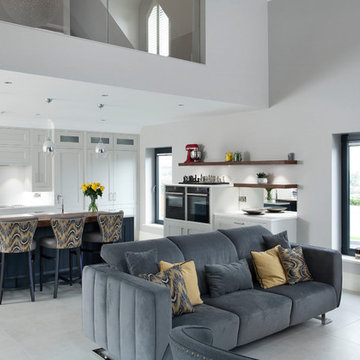
A wonderful view of the sitting area and breakfast bar in this bright and beautiful kitchen.
Design ideas for a large transitional living room in Dublin with grey floor.
Design ideas for a large transitional living room in Dublin with grey floor.
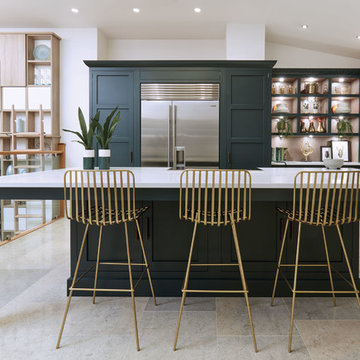
This striking shaker style kitchen in a sophisticated shade of dark green makes a real style statement. The touchstones of traditional Shaker design; functionality, purpose and honesty are re-interpreted for the 21st century in stunning, handcrafted cabinetry, a showpiece island with seating and high-end appliances.
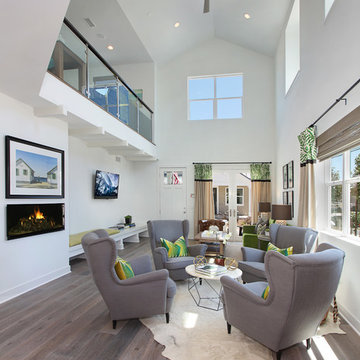
Transitional open concept living room in Orange County with white walls, a ribbon fireplace, a wall-mounted tv and grey floor.
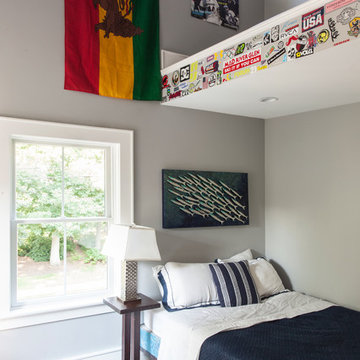
Dan Cutrona
Design ideas for a transitional kids' room for boys in Boston with grey walls and carpet.
Design ideas for a transitional kids' room for boys in Boston with grey walls and carpet.
130 Transitional Home Design Photos
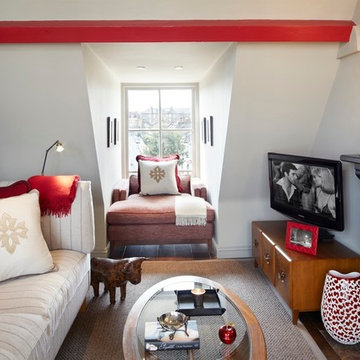
Design ideas for a transitional formal enclosed living room in London with white walls, medium hardwood floors, a standard fireplace, a wood fireplace surround and a freestanding tv.
1



















