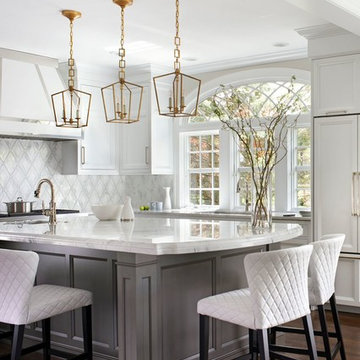606 Transitional Home Design Photos
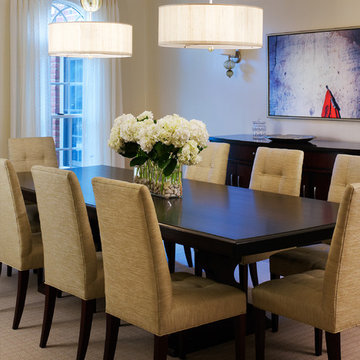
Photographer: Anice Hoachlander from Hoachlander Davis Photography, LLC
Interior Designer: Miriam Dillon, Associate AIA, ASID
Design ideas for a transitional dining room in DC Metro with beige walls and beige floor.
Design ideas for a transitional dining room in DC Metro with beige walls and beige floor.
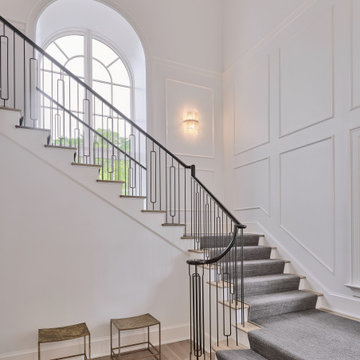
Design ideas for a large transitional carpeted u-shaped staircase in New York with carpet risers, metal railing and decorative wall panelling.
Find the right local pro for your project
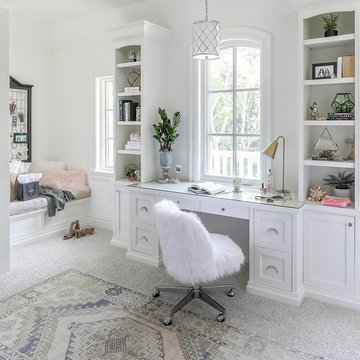
Joe Kwon Photography
This is an example of a large transitional home office in Chicago with white walls, carpet, a built-in desk and grey floor.
This is an example of a large transitional home office in Chicago with white walls, carpet, a built-in desk and grey floor.
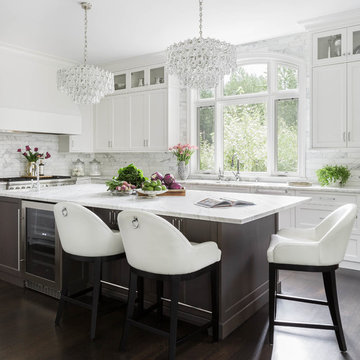
Interior Design by Kat Lawton Interiors |
Photograph by Haris Kenjar
Photo of a large transitional u-shaped kitchen in Seattle with an undermount sink, shaker cabinets, white cabinets, marble benchtops, white splashback, marble splashback, stainless steel appliances, dark hardwood floors, with island and brown floor.
Photo of a large transitional u-shaped kitchen in Seattle with an undermount sink, shaker cabinets, white cabinets, marble benchtops, white splashback, marble splashback, stainless steel appliances, dark hardwood floors, with island and brown floor.
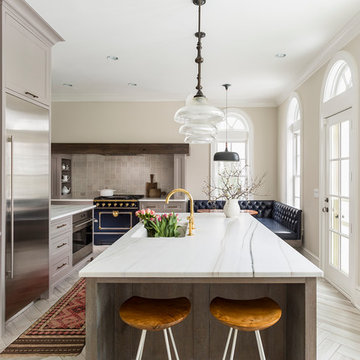
By relocating the sink and dishwasher to the island the new kitchen layout allows the owners to engage with guests seated at the island and the banquette while maintaining a view to the outdoor terrace.
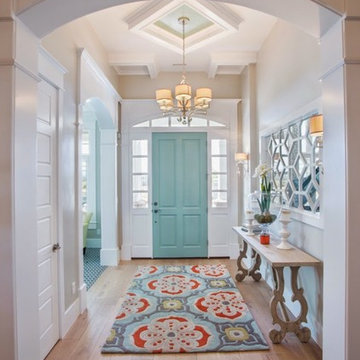
Entryway design with blue door from Osmond Designs.
Photo of a transitional hallway in Salt Lake City with beige walls, light hardwood floors and beige floor.
Photo of a transitional hallway in Salt Lake City with beige walls, light hardwood floors and beige floor.
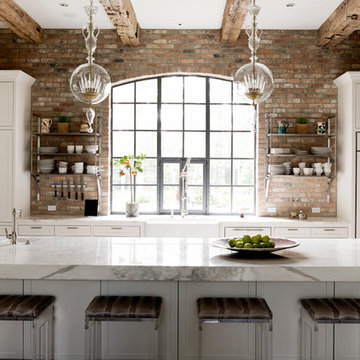
Jack Thompson
Design ideas for a transitional galley kitchen in Houston with a farmhouse sink, recessed-panel cabinets, white cabinets and panelled appliances.
Design ideas for a transitional galley kitchen in Houston with a farmhouse sink, recessed-panel cabinets, white cabinets and panelled appliances.
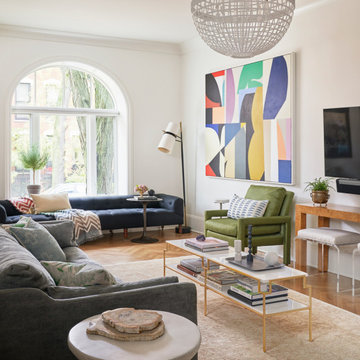
Design ideas for a transitional living room in Chicago with white walls, medium hardwood floors, a wall-mounted tv and brown floor.

This is an example of a transitional u-shaped kitchen in New York with an undermount sink, shaker cabinets, medium wood cabinets, grey splashback, stainless steel appliances, with island, grey floor and grey benchtop.

Who doesn't want a rolling library ladder in their closet? Never struggle to reach those high storage areas again! And check out the handbag storage and display areas! A dream closet, to be sure.
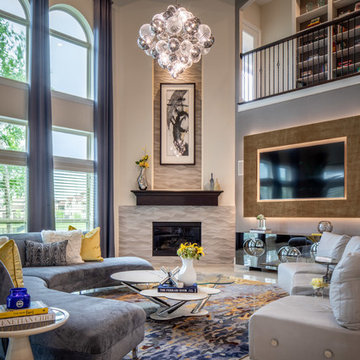
Chuck Williams & John Paul Key
Expansive transitional open concept family room in Houston with grey walls, porcelain floors, a corner fireplace, a tile fireplace surround, a wall-mounted tv and beige floor.
Expansive transitional open concept family room in Houston with grey walls, porcelain floors, a corner fireplace, a tile fireplace surround, a wall-mounted tv and beige floor.

Design ideas for a small transitional single-wall eat-in kitchen in Saint Petersburg with grey cabinets, solid surface benchtops, no island, an undermount sink, shaker cabinets, white splashback, stainless steel appliances, cement tiles, brown floor and white benchtop.
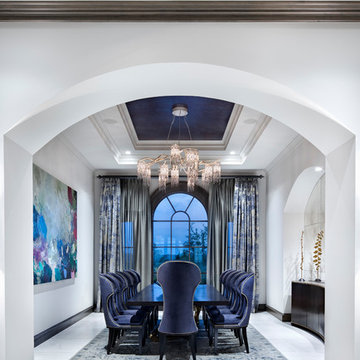
This is an example of a transitional separate dining room in Austin with white walls and white floor.
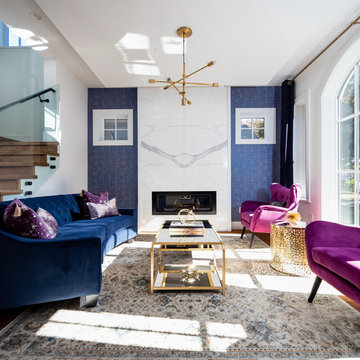
This is an example of a transitional formal open concept living room in Vancouver with blue walls, a ribbon fireplace and no tv.
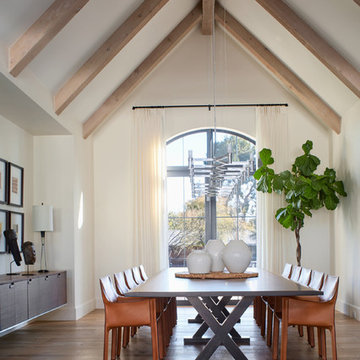
Transitional dining room in Phoenix with white walls, medium hardwood floors and brown floor.
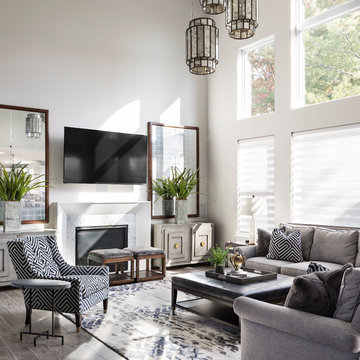
This is an example of a transitional open concept family room in Other with white walls, a standard fireplace, a stone fireplace surround, a wall-mounted tv and grey floor.
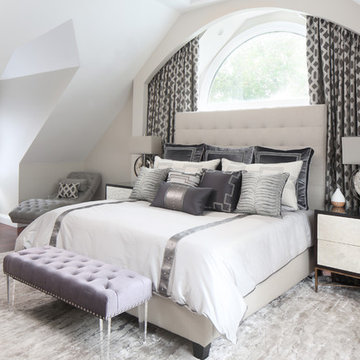
Lisa Cranshaw Photography
Inspiration for a transitional bedroom in Boston with beige walls, dark hardwood floors and brown floor.
Inspiration for a transitional bedroom in Boston with beige walls, dark hardwood floors and brown floor.
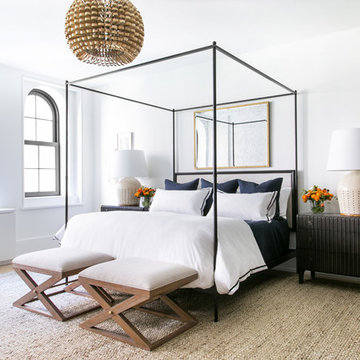
Interior Design, Custom Furniture Design, & Art Curation by Chango & Co.
Photography by Raquel Langworthy
See the full story in Domino
This is an example of a large transitional master bedroom in New York with white walls, light hardwood floors, beige floor and no fireplace.
This is an example of a large transitional master bedroom in New York with white walls, light hardwood floors, beige floor and no fireplace.
606 Transitional Home Design Photos
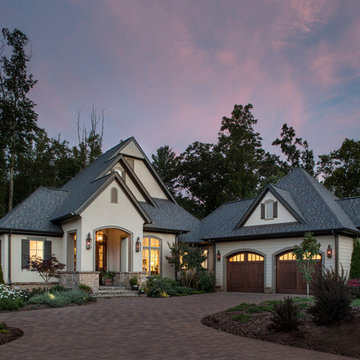
Interior Designer: Allard & Roberts Interior Design, Inc, Photographer: David Dietrich, Builder: Evergreen Custom Homes, Architect: Gary Price, Design Elite Architecture
1



















