7 Transitional Home Design Photos
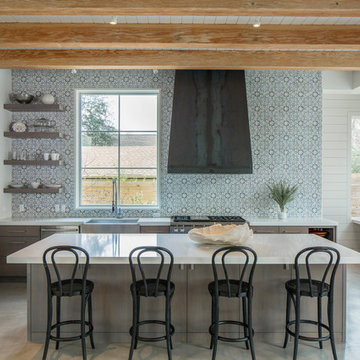
Transitional kitchen in Austin with a farmhouse sink, open cabinets, multi-coloured splashback, stainless steel appliances, concrete floors, with island and grey floor.
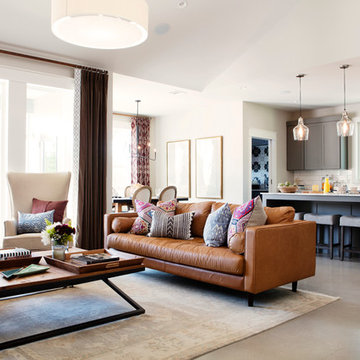
Photography by Mia Baxter
www.miabaxtersmail.com
Photo of a large transitional open concept living room in Austin with concrete floors, no fireplace and grey walls.
Photo of a large transitional open concept living room in Austin with concrete floors, no fireplace and grey walls.
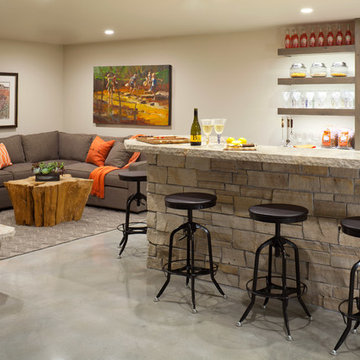
Emily Minton Redfield; EMR Photography
Photo of a transitional seated home bar in Denver with open cabinets and concrete floors.
Photo of a transitional seated home bar in Denver with open cabinets and concrete floors.
Find the right local pro for your project
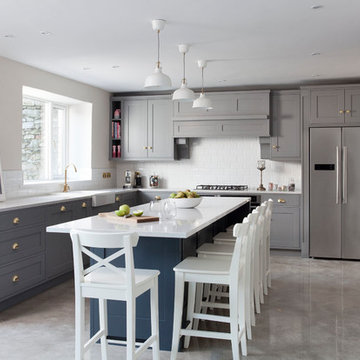
Infinity Media
Design ideas for a mid-sized transitional l-shaped eat-in kitchen in Other with shaker cabinets, grey cabinets, quartzite benchtops, white splashback, ceramic splashback, concrete floors, with island, grey floor and white benchtop.
Design ideas for a mid-sized transitional l-shaped eat-in kitchen in Other with shaker cabinets, grey cabinets, quartzite benchtops, white splashback, ceramic splashback, concrete floors, with island, grey floor and white benchtop.
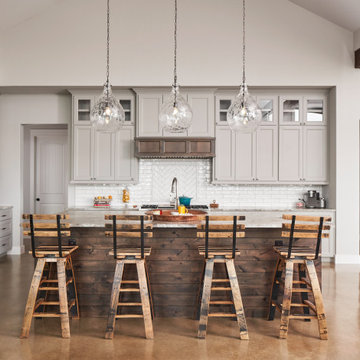
Photos by Matthew Niemann Photography
This is an example of a transitional kitchen in Other with shaker cabinets, grey cabinets, white splashback, subway tile splashback, stainless steel appliances, concrete floors, with island, brown floor and grey benchtop.
This is an example of a transitional kitchen in Other with shaker cabinets, grey cabinets, white splashback, subway tile splashback, stainless steel appliances, concrete floors, with island, brown floor and grey benchtop.
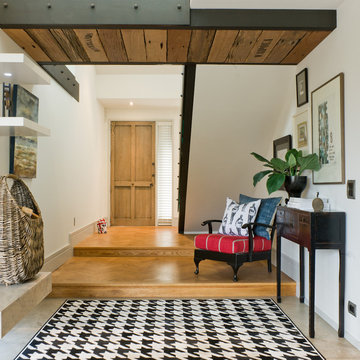
This is an example of a transitional entryway in Christchurch with white walls, a single front door and a light wood front door.
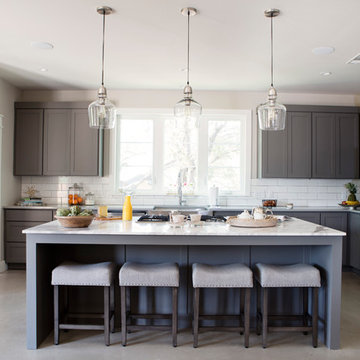
Photography by Mia Baxter
www.miabaxtersmail.com
Large transitional l-shaped eat-in kitchen in Austin with a farmhouse sink, shaker cabinets, grey cabinets, marble benchtops, white splashback, glass tile splashback, stainless steel appliances, concrete floors, with island and grey floor.
Large transitional l-shaped eat-in kitchen in Austin with a farmhouse sink, shaker cabinets, grey cabinets, marble benchtops, white splashback, glass tile splashback, stainless steel appliances, concrete floors, with island and grey floor.
7 Transitional Home Design Photos
1


















