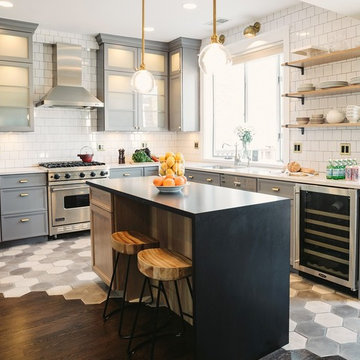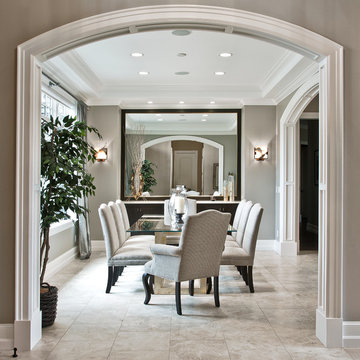465 Transitional Home Design Photos
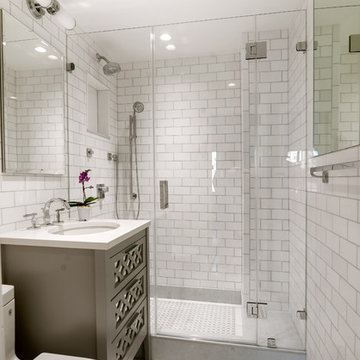
Renovation of 1960's bathroom in New York City. Dimensions, less than 5"-0" x 8'-0". Thassos marble subway tiles with Blue Celeste mosaic and slabs. Kohler shower head and sprays, Furniture Guild vanity, Toto faucet and toilet
Photo: Elizabeth Dooley
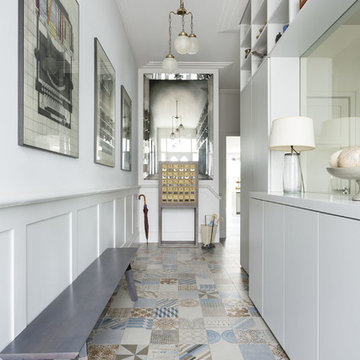
Thanks to our sister company HUX LONDON for the kitchen and joinery.
https://hux-london.co.uk/
Find the right local pro for your project
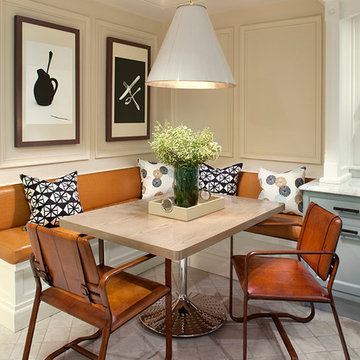
Willey Design LLC
© Robert Granoff
Photo of a transitional dining room in New York with beige walls.
Photo of a transitional dining room in New York with beige walls.
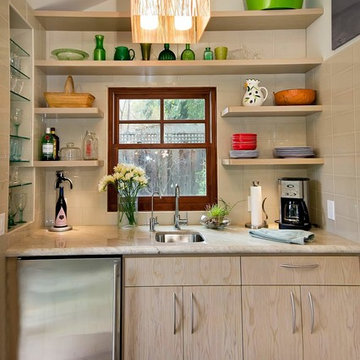
J Kretschmer
Design ideas for a mid-sized transitional single-wall wet bar in San Francisco with an undermount sink, flat-panel cabinets, light wood cabinets, beige splashback, subway tile splashback, quartzite benchtops, porcelain floors, beige floor and beige benchtop.
Design ideas for a mid-sized transitional single-wall wet bar in San Francisco with an undermount sink, flat-panel cabinets, light wood cabinets, beige splashback, subway tile splashback, quartzite benchtops, porcelain floors, beige floor and beige benchtop.
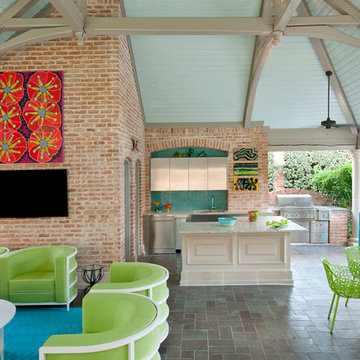
Replace worn furnishings with stylish white, lime, and turquoise metal furniture, designed to fit the scale and proportion of the space with practical Sunbrella fabrics in bright lime, turquoise, and white, repeated in combinations of solids, stripes, and diamond patterns, used with wise restraint and adding textural contrast to rough masonry, and shiny stainless steel for a smashing new look. Reinvent grandmother’s table and chairs with turquoise paint, new diamond seat cushions, and Vetrazzo for a great counterpoint to new contemporary furnishings.
Photographer: Dan Piassick
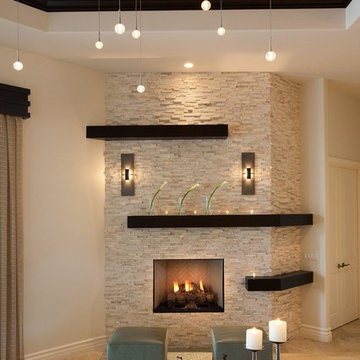
Mid-sized transitional open concept living room in Miami with beige walls, a standard fireplace, limestone floors and a stone fireplace surround.
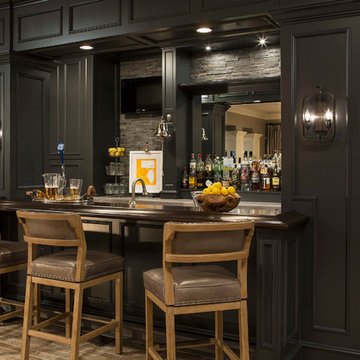
Martha O'Hara Interiors, Interior Design | L. Cramer Builders + Remodelers, Builder | Troy Thies, Photography | Shannon Gale, Photo Styling
Please Note: All “related,” “similar,” and “sponsored” products tagged or listed by Houzz are not actual products pictured. They have not been approved by Martha O’Hara Interiors nor any of the professionals credited. For information about our work, please contact design@oharainteriors.com.
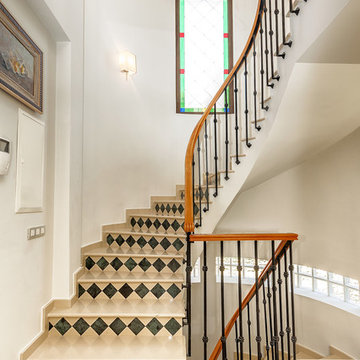
This is a new photosession for Airbnb to shoot this to rent property, If do you like to rent it could you find in Airbnb, Torremolinos, Spain
Photo of a mid-sized transitional curved staircase in Malaga with tile risers.
Photo of a mid-sized transitional curved staircase in Malaga with tile risers.
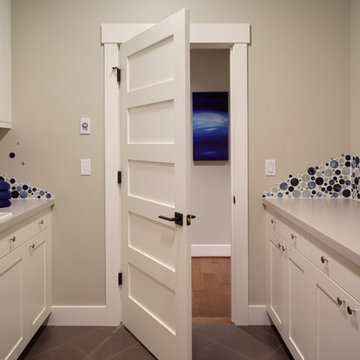
Playful Bubblicious tile acts as a backsplash in this simple, spacious laundry room. Photo: Matt Edington
Inspiration for a transitional galley dedicated laundry room in Seattle with a drop-in sink.
Inspiration for a transitional galley dedicated laundry room in Seattle with a drop-in sink.
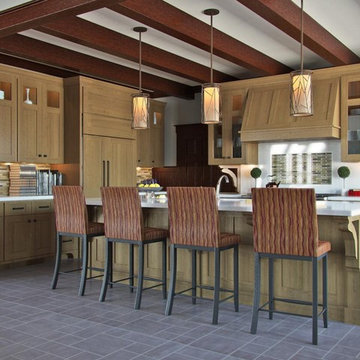
This design began with the choice of a simple Shaker style door for the cabinets, complemented by tall but plain crown molding. Somewhat more detailed carved wooden brackets support the island countertop and glass-front wall cabinets. A warm earth-colored stain with subtle burnishing gives the cabinetry a slight appearance of age without any overt distressing or glazing. Meanwhile, engineered quartz counters, a glass-and-stone mosaic tile backsplash, and a stainless steel faucet and sink introduce contemporary materials and sleek lines. These items also add texture and color to the room: the shine of metal, the glint of glass, the gray and white of the counter, and the creams, tans and blue-grays of the backsplash. Gray painted walls and gray ceramic tile floors pick up on the colors of the countertop and backsplash. Bar stools upholstered in a striped rust-and-gold fabric and pendant lights with amber-colored shades provide a bolder pop of color. With a roomy island that seats four and a 48-inch range with double oven, this kitchen can handle some serious cooking and entertaining.
Copyright Kitchens.com
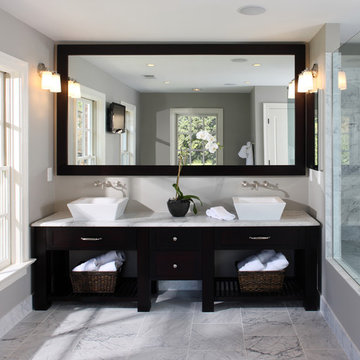
Our client wanted a clean and classic Master Bath Suite. Initially, I designed 3 different options, but option 1 was a home run for the client and also my favorite based on thier wishlist. The vanity and mirror are custom made for the space with a 12 step dark stain process that allows the depth of the grain to show through. It took about 10 sample runs to get the finish just right, not too red and not too dark. We built the massive mirror to "float" off the wall so that it would visually lighten the space. The shower glass was detailed so that it appears seamless against the shower bench. We used Carerra marble throughout.
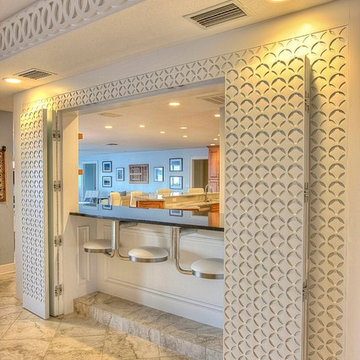
This was a whole house remodel, the owners are more transitional in style, and they had a lot of special requests including the suspended bar seats on the bar, as well as the geometric circles that were custom to their space. The doors, moulding, trim work and bar are all completely custom to their aesthetic interests.
We tore out a lot of walls to make the kitchen and living space a more open floor plan for easier communication,
The hidden bar is to the right of the kitchen, replacing the previous closet pantry that we tore down and replaced with a framed wall, that allowed us to create a hidden bar (hidden from the living room) complete with a tall wine cooler on the end of the island.
Photo Credid: Peter Obetz
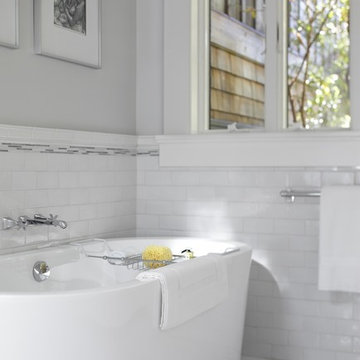
URRUTIA DESIGN
Photography by Matt Sartain
Design ideas for a transitional bathroom in San Francisco with a freestanding tub, subway tile and white tile.
Design ideas for a transitional bathroom in San Francisco with a freestanding tub, subway tile and white tile.
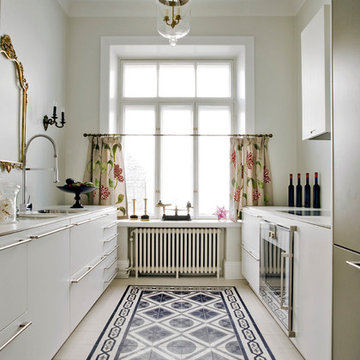
Beautiful kitchen. Mosaic cement tiles on the floor; reference: 10105 and 50511. Check it out: http://www.cement-tiles.com/encaustic-cement-tiles-patterns/antique.php#
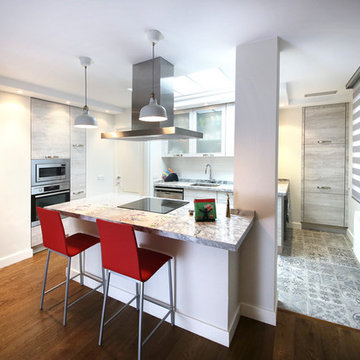
Inspiration for a mid-sized transitional u-shaped eat-in kitchen in Other with flat-panel cabinets, grey cabinets, marble benchtops, white splashback, stainless steel appliances, ceramic floors and with island.
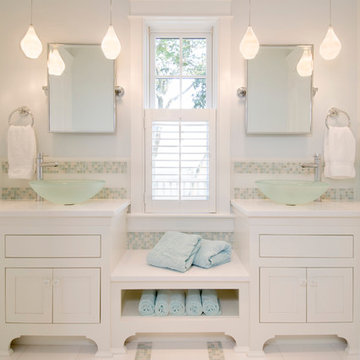
Contractor: Windover Construction, LLC
Photographer: Shelly Harrison Photography
This is an example of a large transitional master bathroom in Boston with a vessel sink, white cabinets, multi-coloured tile, mosaic tile, blue walls, ceramic floors, marble benchtops, white benchtops and shaker cabinets.
This is an example of a large transitional master bathroom in Boston with a vessel sink, white cabinets, multi-coloured tile, mosaic tile, blue walls, ceramic floors, marble benchtops, white benchtops and shaker cabinets.
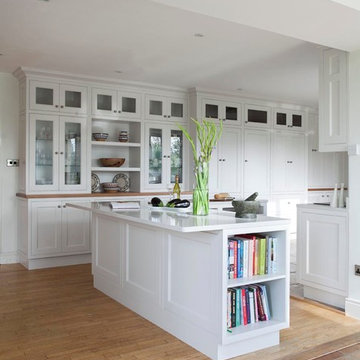
Rory Corrigan
Transitional u-shaped eat-in kitchen in Dublin with an undermount sink, beaded inset cabinets, white cabinets, grey splashback, stone slab splashback and stainless steel appliances.
Transitional u-shaped eat-in kitchen in Dublin with an undermount sink, beaded inset cabinets, white cabinets, grey splashback, stone slab splashback and stainless steel appliances.
465 Transitional Home Design Photos
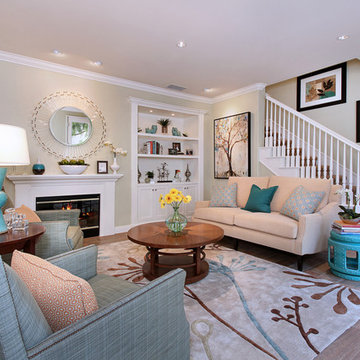
This contemporary living room combines a neutral palette, floral motif and teal accents for a look that is fresh yet formal. Designer: Fumiko Faiman, ASID. Photographer: Jeri Koegel
1



















