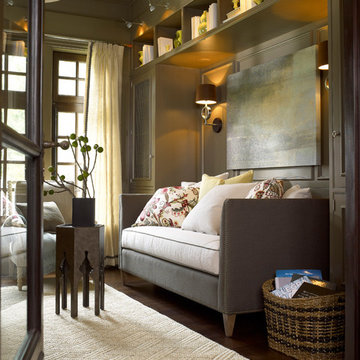465 Transitional Home Design Photos
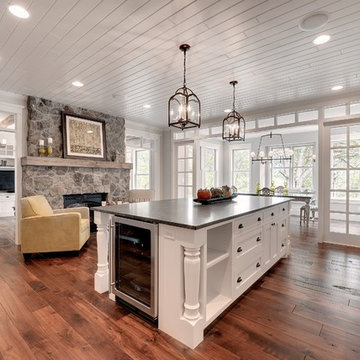
Photos by Spacecrafting
Photo of a large transitional l-shaped separate kitchen in Minneapolis with a farmhouse sink, white cabinets, stainless steel appliances, soapstone benchtops, with island, dark hardwood floors, brown floor and shaker cabinets.
Photo of a large transitional l-shaped separate kitchen in Minneapolis with a farmhouse sink, white cabinets, stainless steel appliances, soapstone benchtops, with island, dark hardwood floors, brown floor and shaker cabinets.
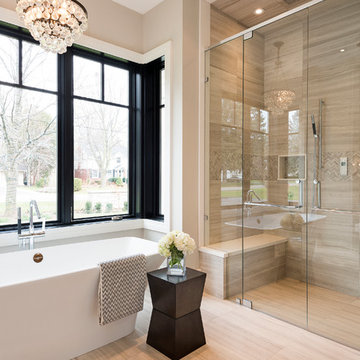
Ryan Fung Photography
Design ideas for a large transitional master bathroom in Toronto with a freestanding tub, a double shower, porcelain floors, beige tile, beige walls and limestone.
Design ideas for a large transitional master bathroom in Toronto with a freestanding tub, a double shower, porcelain floors, beige tile, beige walls and limestone.
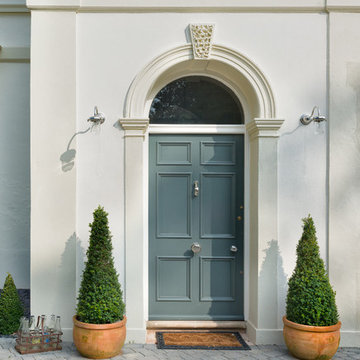
Traditional front door of this stylishly remodelled Victorian Villa in Sunny Torquay, South Devon Colin Cadle Photography, Photo Styling Jan Cadle
Photo of a transitional front door in Devon with a single front door and a blue front door.
Photo of a transitional front door in Devon with a single front door and a blue front door.
Find the right local pro for your project
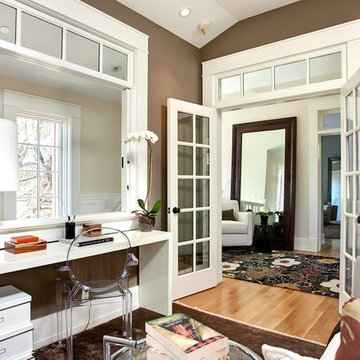
Design ideas for a transitional home office in San Francisco with brown walls and medium hardwood floors.
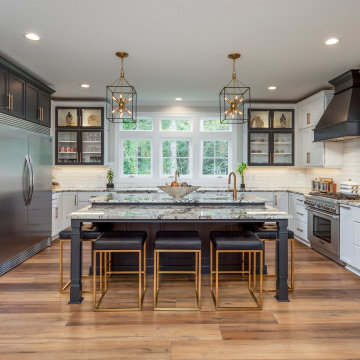
Fieldstone Cabinetry - customs cabinets in Graphite Tinted Varnish finish and White tinted varnish. Cabinet hardware is
the Expression Collection from Richelieu.
Design by Mindy at Creekside Cabinets and Joanne Glenn, Island Creek Builders. Photos by Archie at Smart Focus Photography
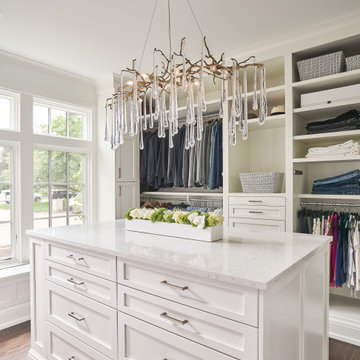
Bathed in sunlight from the large window expanse, the master bedroom closet speaks to the amount of detail the Allen and James design team brought to this project. An amazing light fixture by Visual Comfort delivers bling and a wow factor to this dressing retreat. Illumination of the classic cabinetry is also added with a shimmering white finish.
Photographer: Michael Blevins Photo
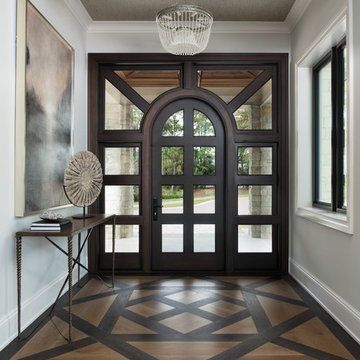
The foyer has a custom door with sidelights and custom inlaid floor, setting the tone into this fabulous home on the river in Florida.
Design ideas for a large transitional foyer in Miami with grey walls, dark hardwood floors, a single front door, a glass front door, brown floor and wallpaper.
Design ideas for a large transitional foyer in Miami with grey walls, dark hardwood floors, a single front door, a glass front door, brown floor and wallpaper.
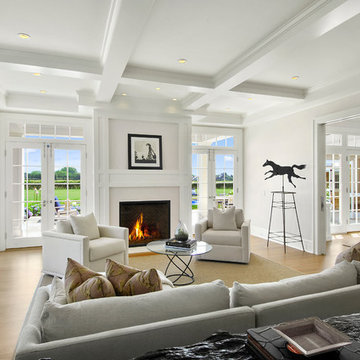
Photo of a transitional formal enclosed living room in New York with beige walls, light hardwood floors, a standard fireplace, a plaster fireplace surround, no tv and beige floor.
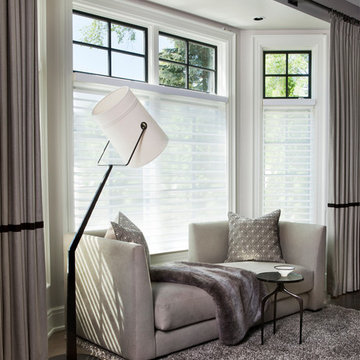
Mid-sized transitional living room in Detroit with dark hardwood floors and brown floor.
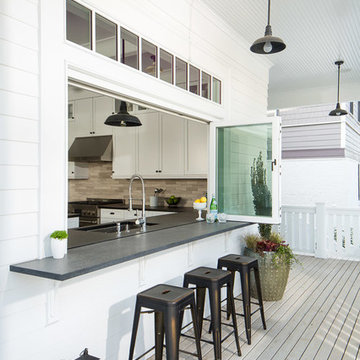
Image Credit: Subtle Light Photography
Photo of a mid-sized transitional backyard deck in Seattle with a roof extension.
Photo of a mid-sized transitional backyard deck in Seattle with a roof extension.
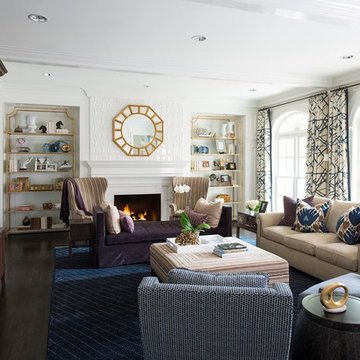
Photo of a transitional formal living room in Dallas with white walls, dark hardwood floors and a built-in media wall.
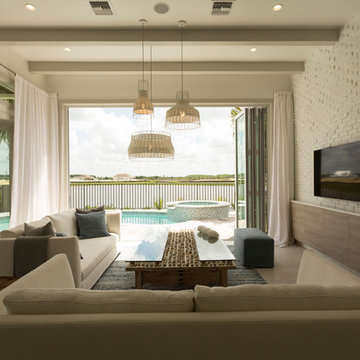
Allow our living room space to flow seamlessly into the outside balcon with sliding Nana Doors. Seen in Naples Reserve, a Naples community.
Mid-sized transitional formal open concept living room in Miami with white walls, ceramic floors and a wall-mounted tv.
Mid-sized transitional formal open concept living room in Miami with white walls, ceramic floors and a wall-mounted tv.
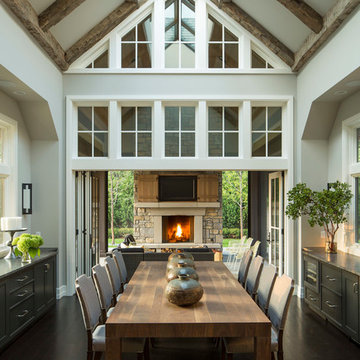
Bold, dramatic and singular home with a relaxed yet sophisticated interior. Minimal but not austere. Subtle but impactful. Mix of California and Colorado influences in a Minnesota foundation.
Builder - John Kraemer & Sons / Architect - Sharratt Design Company / Troy Thies - Project Photographer
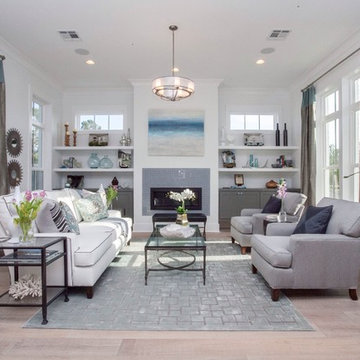
Modern Farmhouse living room
Photo by Craig Saucier
Walls, Trim, Ceiling
Benjamin Moore OC - 69 "Distant Gray"
Accent Color
Benjamin Moore 1593 "Adagio"
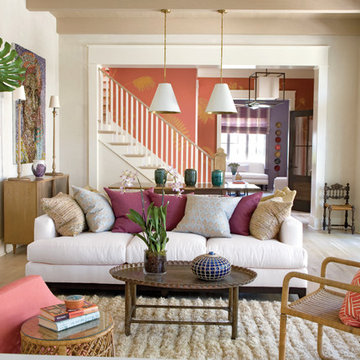
The 2009 Coastal Living Idea House at I'On in Mt. Pleasant, South Carolina showcases transitional design and modern vernacular architecture. Built to Gold LEED standards, this Lowcountry home is environmentally sound and inherently sustainable.
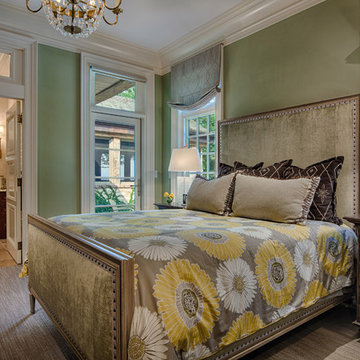
© 2012 www.steinbergerphoto.com
This is an example of a large transitional master bedroom in Milwaukee with green walls, carpet, no fireplace and green floor.
This is an example of a large transitional master bedroom in Milwaukee with green walls, carpet, no fireplace and green floor.
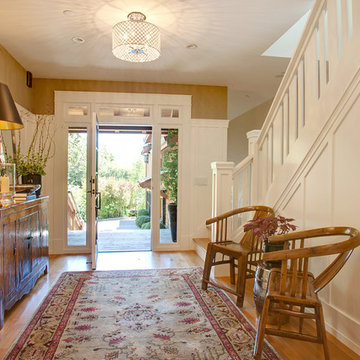
Inspiration for a transitional entryway in San Francisco with brown walls and medium hardwood floors.
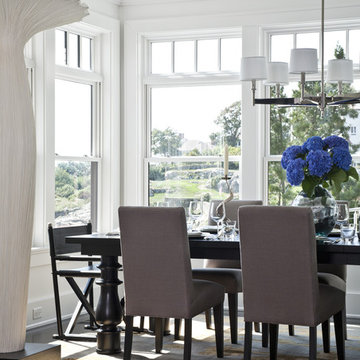
Photo Credit: Sam Gray Photography
Transitional dining room in Boston with white walls and dark hardwood floors.
Transitional dining room in Boston with white walls and dark hardwood floors.
465 Transitional Home Design Photos
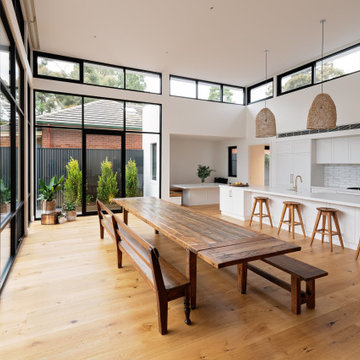
A complete new build in Adelaide's east, it stands strong with nods to contemporary barn influences.
Photo of a mid-sized transitional kitchen/dining combo in Adelaide with white walls, medium hardwood floors, no fireplace and brown floor.
Photo of a mid-sized transitional kitchen/dining combo in Adelaide with white walls, medium hardwood floors, no fireplace and brown floor.
1



















