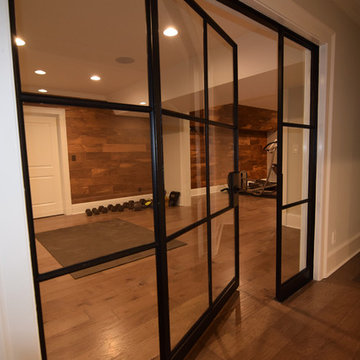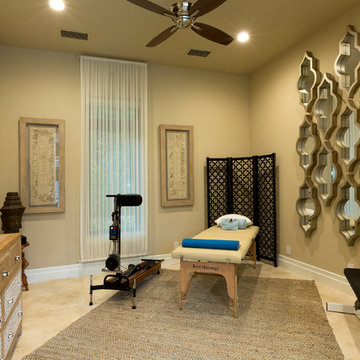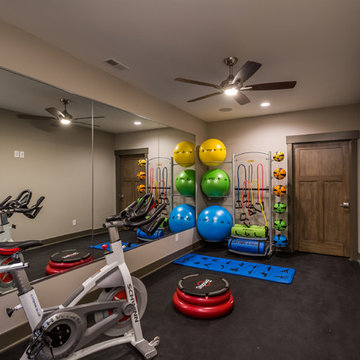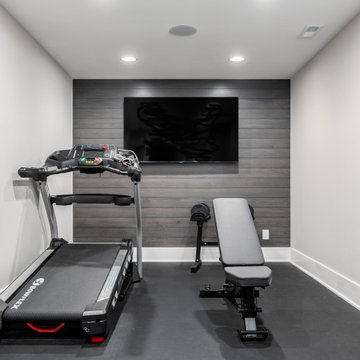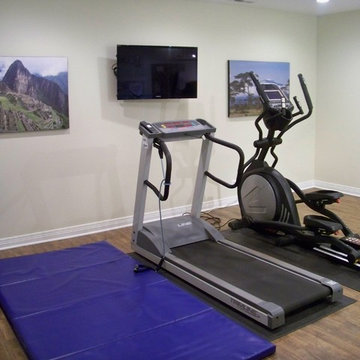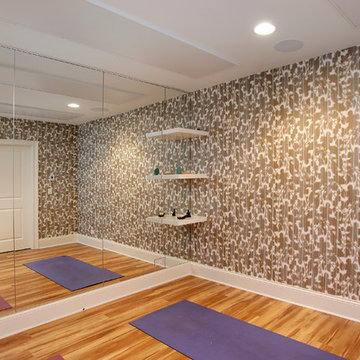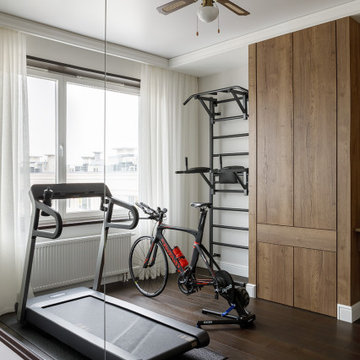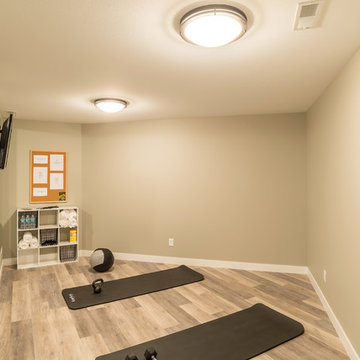Transitional Home Gym Design Ideas
Sort by:Popular Today
141 - 160 of 2,750 photos
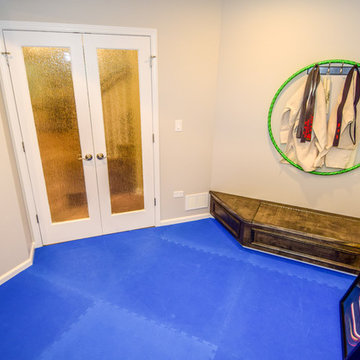
Scott Pfeiffer
Photo of a small transitional home gym in Chicago with beige walls.
Photo of a small transitional home gym in Chicago with beige walls.
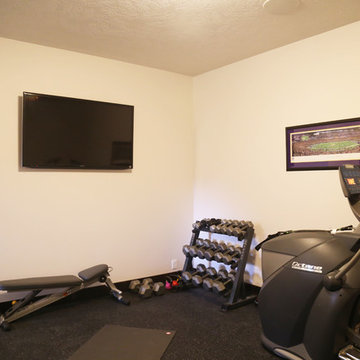
Photo of a small transitional multipurpose gym in Other with white walls and black floor.
Find the right local pro for your project
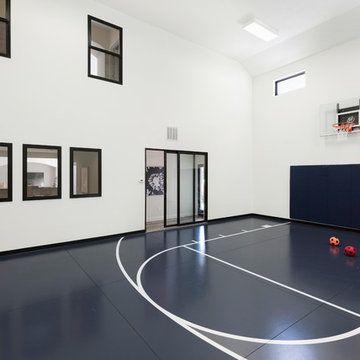
Sport court in Minnetonka Country Club.
Photo by Spacecrafting
Inspiration for an expansive transitional indoor sport court in Minneapolis with white walls and multi-coloured floor.
Inspiration for an expansive transitional indoor sport court in Minneapolis with white walls and multi-coloured floor.

This is an example of a mid-sized transitional multipurpose gym in New York with white walls, black floor and timber.
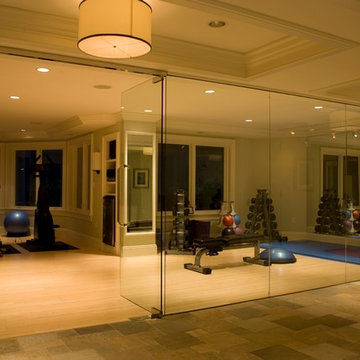
Sam Grey Photography, MDK Designs
Design ideas for a transitional home weight room in Boston with beige walls and light hardwood floors.
Design ideas for a transitional home weight room in Boston with beige walls and light hardwood floors.
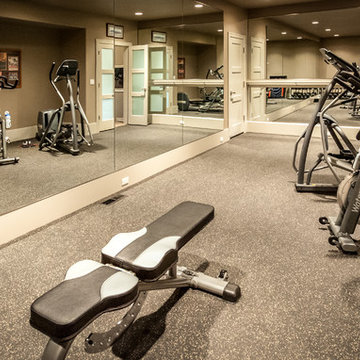
Architecture and Interior Design provided by The WhiteHouse Collection. The builder was Dreambuilder Custom Homes. Picture This Photography provided the photography.
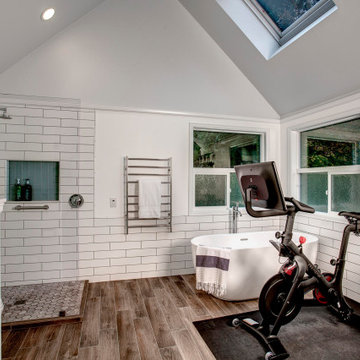
Two phases completed in 2020 & 2021 included kitchen and primary bath remodels. Bright, light, fresh and simple describe these beautiful spaces fit just for our clients.
The primary bath was a fun project to complete. A few must haves for this space were a place to incorporate the Peloton, more functional storage and a welcoming showering/bathing area.
The space was primarily left in the same configuration, but we were able to make it much more welcoming and efficient. The walk in shower has a small bench for storing large bottles and works as a perch for shaving legs. The entrance is doorless and allows for a nice open experience + the pebbled shower floor. The freestanding tub took the place of a huge built in tub deck creating a prefect space for Peleton next to the vanity. The vanity was freshened up with equal spacing for the dual sinks, a custom corner cabinet to house supplies and a charging station for sonicares and shaver. Lastly, the corner by the closet door was underutilized and we placed a storage chest w/ quartz countertop there.
The overall space included freshening up the paint/millwork in the primary bedroom.
Serving communities in: Clyde Hill, Medina, Beaux Arts, Juanita, Woodinville, Redmond, Kirkland, Bellevue, Sammamish, Issaquah, Mercer Island, Mill Creek
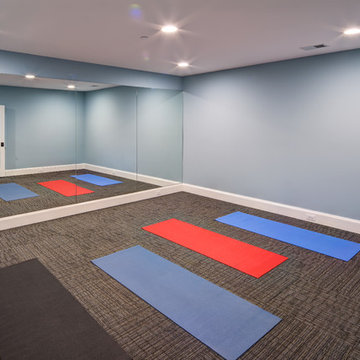
Large transitional home yoga studio in DC Metro with blue walls, carpet and grey floor.
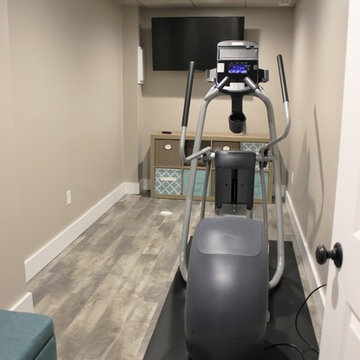
Luxury Vinyl Tile in a remodeled home gym by Village Home Stores.
This is an example of a transitional home gym in Other.
This is an example of a transitional home gym in Other.
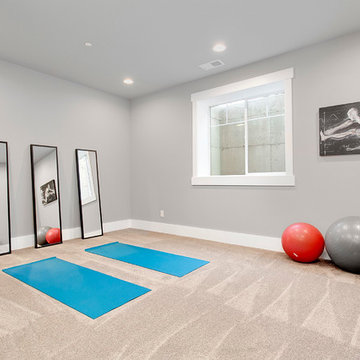
Set up this home gym as a yoga studio or with exercise equipment.
Inspiration for a large transitional home yoga studio in Seattle with grey walls, carpet and beige floor.
Inspiration for a large transitional home yoga studio in Seattle with grey walls, carpet and beige floor.
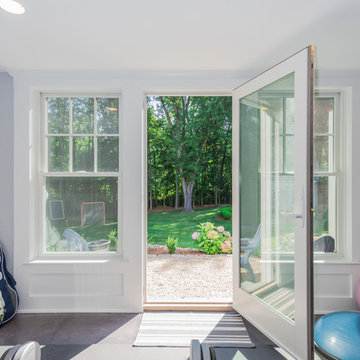
The transitional style of the interior of this remodeled shingle style home in Connecticut hits all of the right buttons for todays busy family. The sleek white and gray kitchen is the centerpiece of The open concept great room which is the perfect size for large family gatherings, but just cozy enough for a family of four to enjoy every day. The kids have their own space in addition to their small but adequate bedrooms whch have been upgraded with built ins for additional storage. The master suite is luxurious with its marble bath and vaulted ceiling with a sparkling modern light fixture and its in its own wing for additional privacy. There are 2 and a half baths in addition to the master bath, and an exercise room and family room in the finished walk out lower level.
Transitional Home Gym Design Ideas
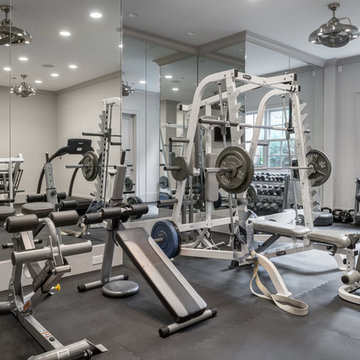
Inspiration for a transitional home weight room in Atlanta with grey walls and grey floor.
8
