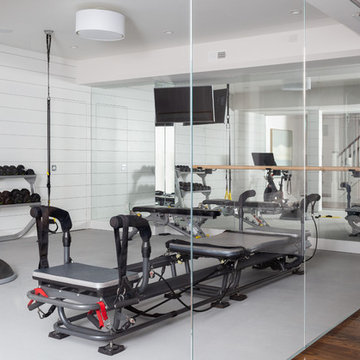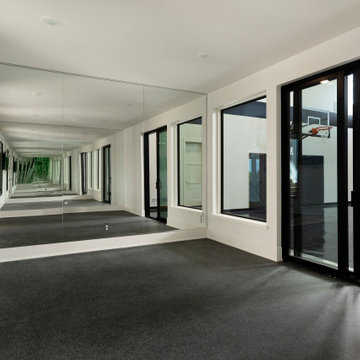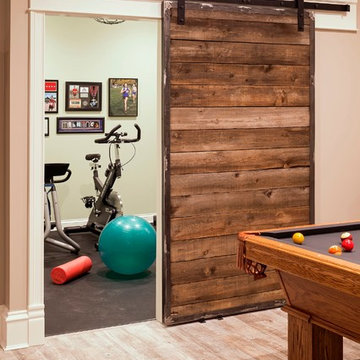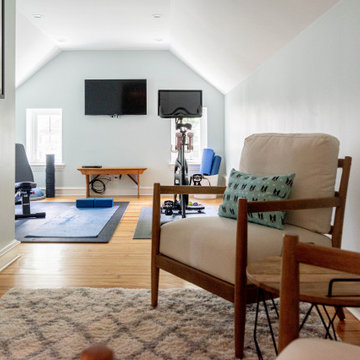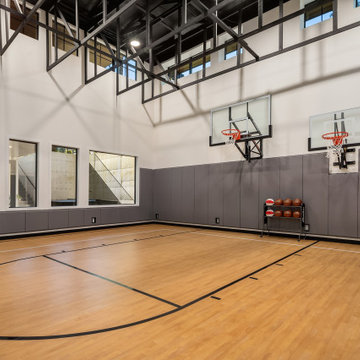Transitional Home Gym Design Ideas
Refine by:
Budget
Sort by:Popular Today
161 - 180 of 2,764 photos
Item 1 of 2
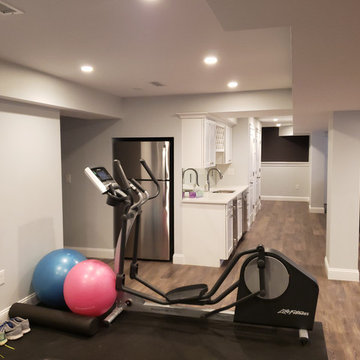
This is another photo from a different angle as I'm standing in the workout area.
Inspiration for a small transitional home gym in Boston with grey walls, vinyl floors and black floor.
Inspiration for a small transitional home gym in Boston with grey walls, vinyl floors and black floor.
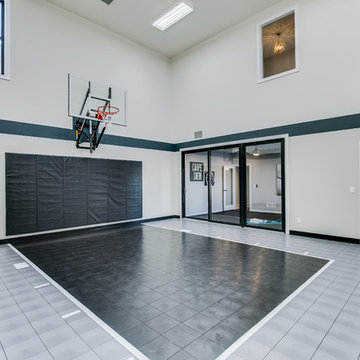
Inspiration for a transitional indoor sport court in Minneapolis with multi-coloured walls and multi-coloured floor.
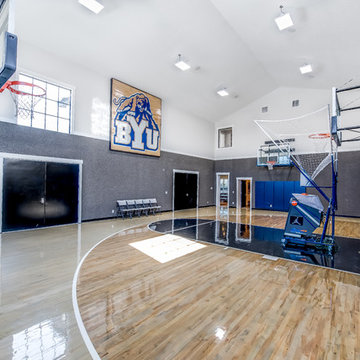
This is an example of an expansive transitional indoor sport court in Salt Lake City with grey walls, beige floor and light hardwood floors.
Find the right local pro for your project
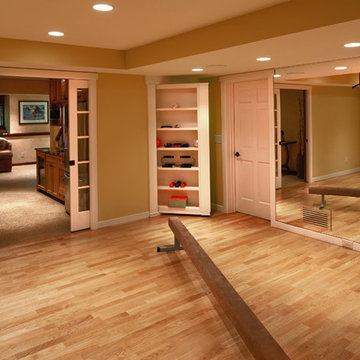
Steve Silverman Imaging. Project: Mackmiller Design+Build. Hidden door reveals a safe room.
This is an example of a transitional home gym in Minneapolis.
This is an example of a transitional home gym in Minneapolis.
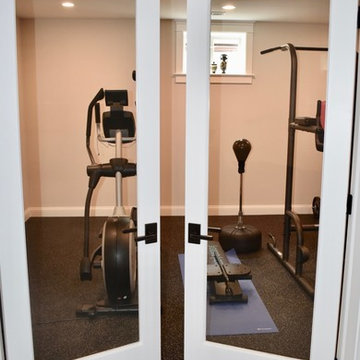
This is an example of a small transitional multipurpose gym in DC Metro with beige walls and black floor.
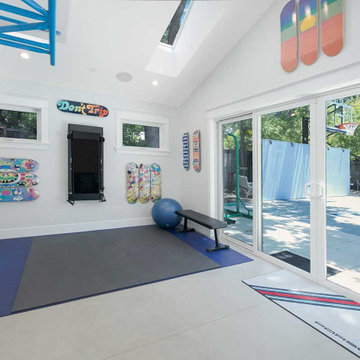
This ADU home gym enjoys plenty of natural light with skylights and large sliding doors.
Design ideas for a large transitional multipurpose gym in San Francisco with white walls, concrete floors, grey floor and vaulted.
Design ideas for a large transitional multipurpose gym in San Francisco with white walls, concrete floors, grey floor and vaulted.
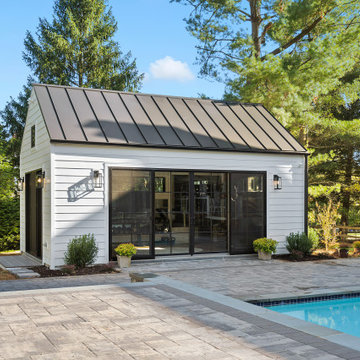
New home gym/pool house built by Makara ADU in Montgomery County MD. This Makara 375 space is the perfect size for a home gym, pool house, guest room and studio apartment. Visit www.makara-adu.com to learn more.
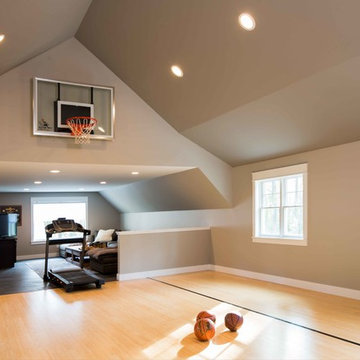
Design ideas for a large transitional indoor sport court in Other with beige walls, light hardwood floors and beige floor.
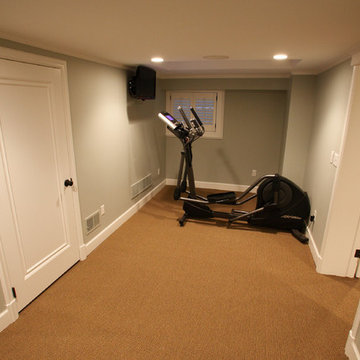
Work out area in a new renovated lower level
Photo by Dave Freers
Mid-sized transitional home weight room in Detroit with grey walls and carpet.
Mid-sized transitional home weight room in Detroit with grey walls and carpet.
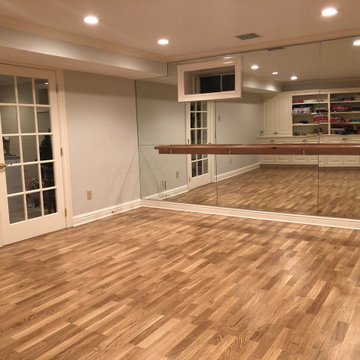
This basement playroom was converted to a ballet/dance studio by installing specialized ballet/dance flooring, mirrors, custom ballet bar, lighting,
Design ideas for a transitional home gym in New York.
Design ideas for a transitional home gym in New York.
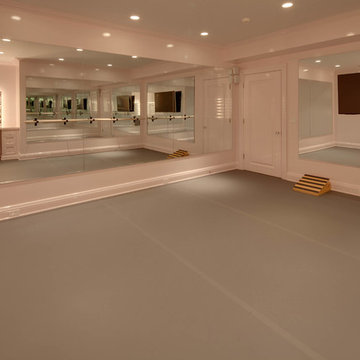
This is an example of a mid-sized transitional multipurpose gym in Other with beige walls, vinyl floors and grey floor.
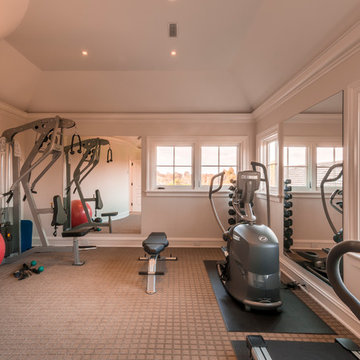
Davis Gaffga
This is an example of a mid-sized transitional home weight room in New York with carpet and beige floor.
This is an example of a mid-sized transitional home weight room in New York with carpet and beige floor.
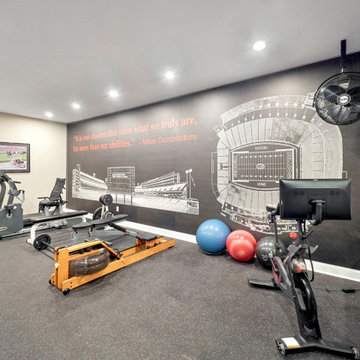
Home Gym - Go Dawgs!
Photo of a large transitional multipurpose gym in Other with beige walls and black floor.
Photo of a large transitional multipurpose gym in Other with beige walls and black floor.
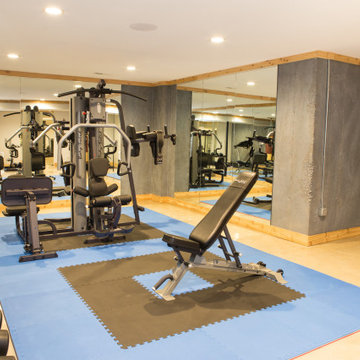
Spacious home gym with padded floors, panel mirrors, and hanging punching bag.
This is an example of a mid-sized transitional home weight room in Chicago with grey walls, concrete floors and beige floor.
This is an example of a mid-sized transitional home weight room in Chicago with grey walls, concrete floors and beige floor.
Transitional Home Gym Design Ideas
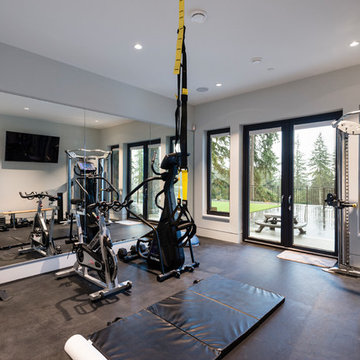
For a family that loves hosting large gatherings, this expansive home is a dream; boasting two unique entertaining spaces, each expanding onto outdoor-living areas, that capture its magnificent views. The sheer size of the home allows for various ‘experiences’; from a rec room perfect for hosting game day and an eat-in wine room escape on the lower-level, to a calming 2-story family greatroom on the main. Floors are connected by freestanding stairs, framing a custom cascading-pendant light, backed by a stone accent wall, and facing a 3-story waterfall. A custom metal art installation, templated from a cherished tree on the property, both brings nature inside and showcases the immense vertical volume of the house.
Photography: Paul Grdina
9
