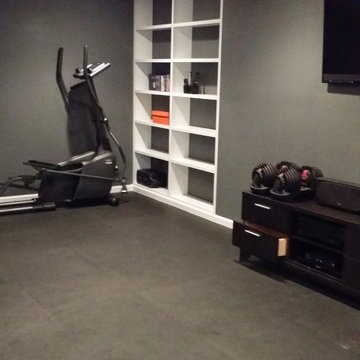Transitional Home Gym Design Ideas with Grey Walls
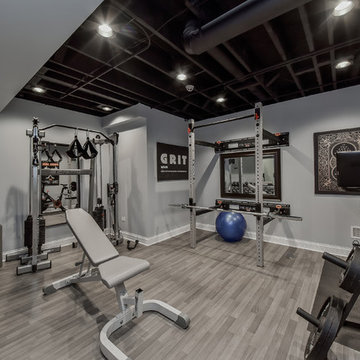
Rachael Ormond
Transitional home gym in Nashville with grey walls and grey floor.
Transitional home gym in Nashville with grey walls and grey floor.
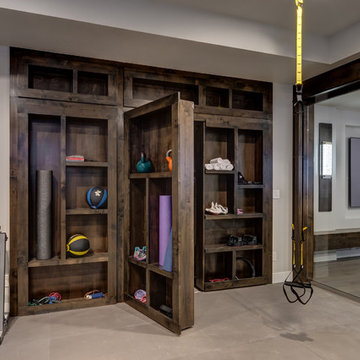
©Finished Basement Company
Photo of a large transitional home climbing wall in Denver with grey walls and beige floor.
Photo of a large transitional home climbing wall in Denver with grey walls and beige floor.

Home Gym with cabinet drop zone, floor to ceiling mirrors, tvs, and sauna
Mid-sized transitional home weight room in Denver with grey walls, cork floors and grey floor.
Mid-sized transitional home weight room in Denver with grey walls, cork floors and grey floor.
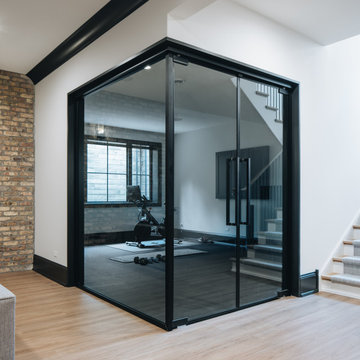
Large transitional multipurpose gym in Chicago with grey walls, light hardwood floors and brown floor.
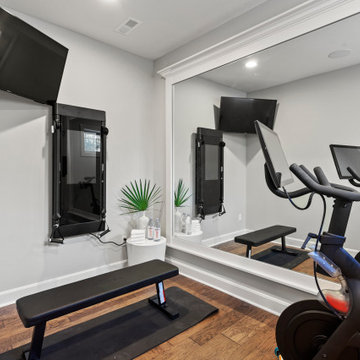
Design ideas for a large transitional home gym in Kansas City with grey walls, light hardwood floors and brown floor.
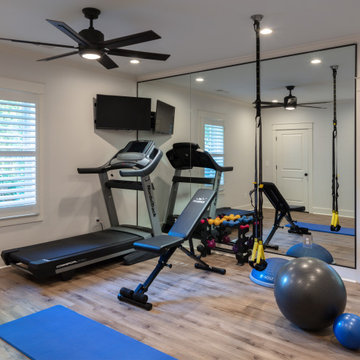
Oversized, metal and glass sliding doors separate the living room from the fully equipped home gym with mirrored walls and state of the art workout equipment.
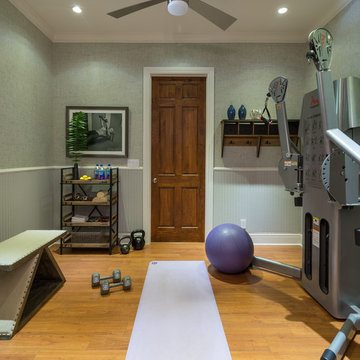
The home gym was transformed with grass cloth wall covering and industrial style storage furniture making the small space more functional and inviting.

Mid-sized transitional home weight room in Berkshire with grey walls and linoleum floors.
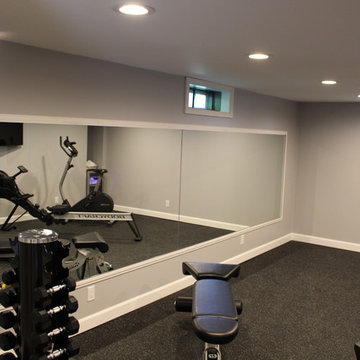
Wall of mirrors to watch yourself while working out. Makes the room appear larger than it is.
This is an example of a mid-sized transitional multipurpose gym in Detroit with grey walls.
This is an example of a mid-sized transitional multipurpose gym in Detroit with grey walls.
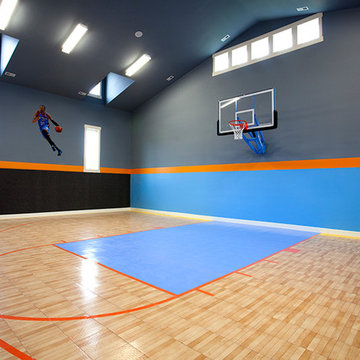
An indoor basketball court designed by Walker Home Design and originally found in their River Park house plan.
This is an example of a large transitional indoor sport court in Salt Lake City with grey walls and light hardwood floors.
This is an example of a large transitional indoor sport court in Salt Lake City with grey walls and light hardwood floors.
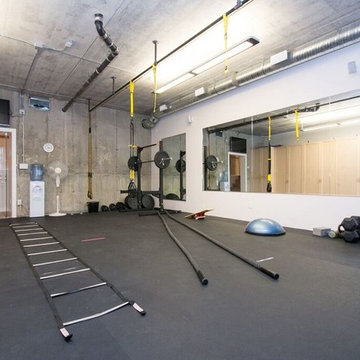
This is an example of a large transitional multipurpose gym in Calgary with grey walls, cork floors and black floor.
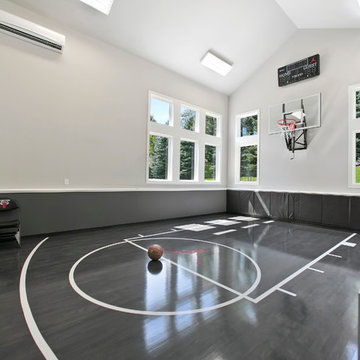
Inspiration for a transitional indoor sport court in Minneapolis with grey walls, dark hardwood floors and grey floor.
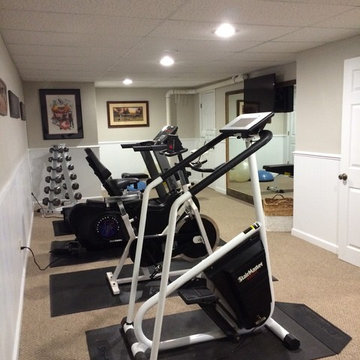
Photo of a transitional multipurpose gym in Portland with grey walls and carpet.
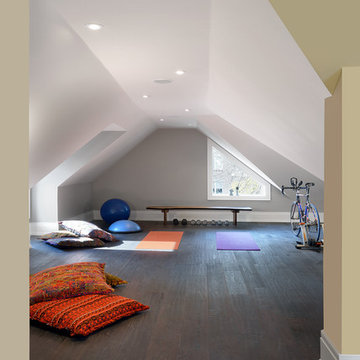
Arnal Photography
Transitional home yoga studio in Toronto with grey walls and dark hardwood floors.
Transitional home yoga studio in Toronto with grey walls and dark hardwood floors.
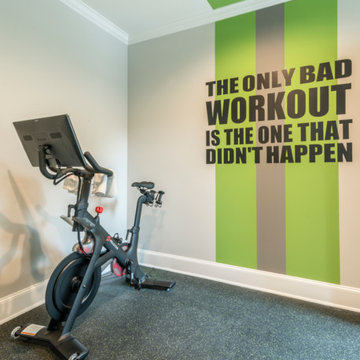
This is an example of a mid-sized transitional multipurpose gym in Houston with grey walls and black floor.
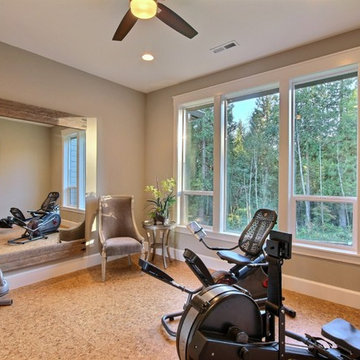
The Ascension - Super Ranch on Acreage in Ridgefield Washington by Cascade West Development Inc. for the Clark County Parade of Homes 2016.
As soon as you pass under the timber framed entry and through the custom 8ft tall double-doors you’re immersed in a landscape of high ceilings, sharp clean lines, soft light and sophisticated trim. The expansive foyer you’re standing in offers a coffered ceiling of 12ft and immediate access to the central stairwell. Procession to the Great Room reveals a wall of light accompanied by every angle of lush forest scenery. Overhead a series of exposed beams invite you to cross the room toward the enchanting, tree-filled windows. In the distance a coffered-box-beam ceiling rests above a dining area glowing with light, flanked by double islands and a wrap-around kitchen, they make every meal at home inclusive. The kitchen is composed to entertain and promote all types of social activity; large work areas, ubiquitous storage and very few walls allow any number of people, large or small, to create or consume comfortably. An integrated outdoor living space, with it’s large fireplace, formidable cooking area and built-in BBQ, acts as an extension of the Great Room further blurring the line between fabricated and organic settings.
Cascade West Facebook: https://goo.gl/MCD2U1
Cascade West Website: https://goo.gl/XHm7Un
These photos, like many of ours, were taken by the good people of ExposioHDR - Portland, Or
Exposio Facebook: https://goo.gl/SpSvyo
Exposio Website: https://goo.gl/Cbm8Ya
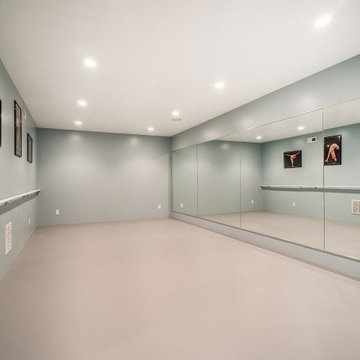
Home dance studio.
Photo of a large transitional home gym in Salt Lake City with grey walls.
Photo of a large transitional home gym in Salt Lake City with grey walls.
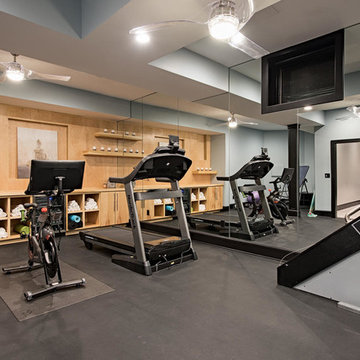
Design ideas for a mid-sized transitional multipurpose gym in Cleveland with grey floor and grey walls.
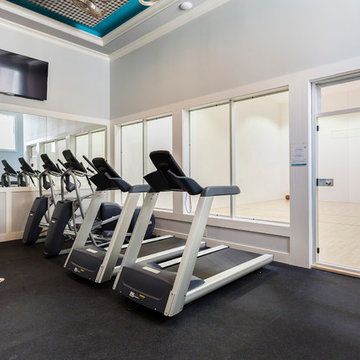
This is an example of a large transitional multipurpose gym in Orlando with grey walls.
Transitional Home Gym Design Ideas with Grey Walls
1
