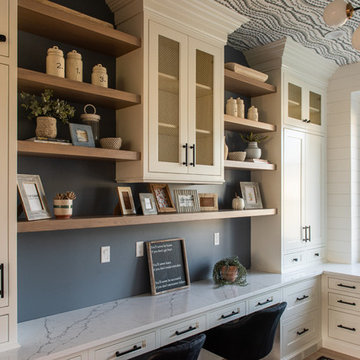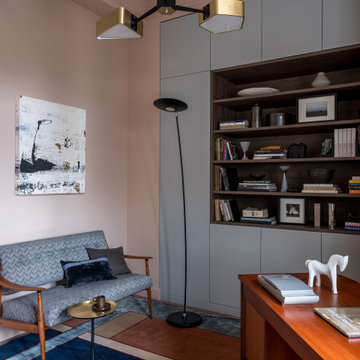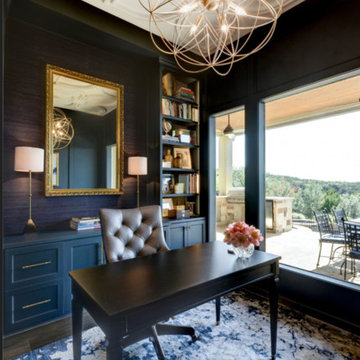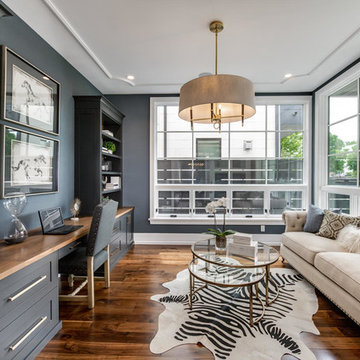Transitional Home Office Design Ideas
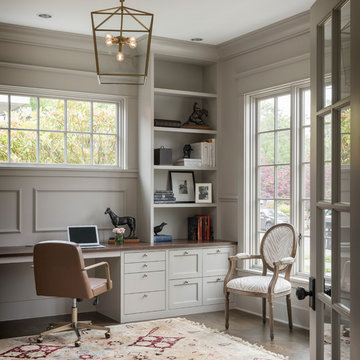
Photo of a transitional home office in Seattle with grey walls, dark hardwood floors, a built-in desk and brown floor.
Find the right local pro for your project
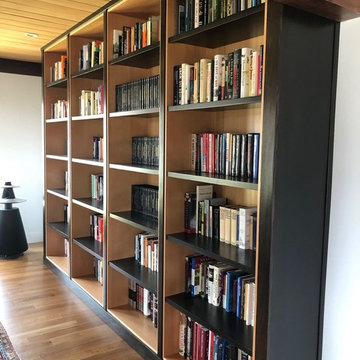
Photo of a large transitional home office in Other with a library, white walls, medium hardwood floors and brown floor.
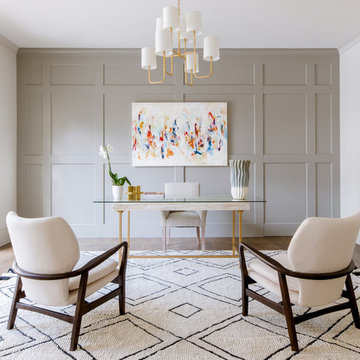
Inspiration for a transitional home office in Dallas with grey walls, medium hardwood floors, a freestanding desk and brown floor.
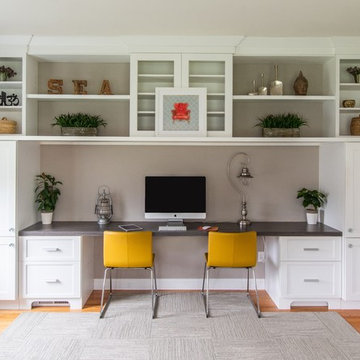
This dual home office has a modern aesthetic with flair.
The clean lines of the recessed panel cabinetry contrast with the crown molding and open upper shelving. Simple, nature-inspired décor and accents are offset by brilliant yellow desk chairs and grounded by a contemporary area rug.
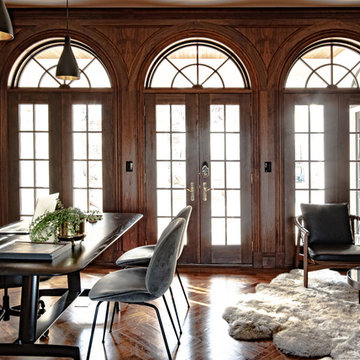
Inspiration for a large transitional home office in Denver with brown walls, a freestanding desk, brown floor and dark hardwood floors.
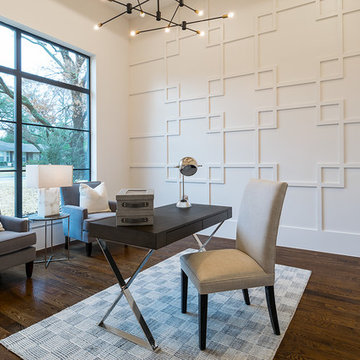
Matrix Tours
Transitional study room in Dallas with white walls, dark hardwood floors, a freestanding desk and brown floor.
Transitional study room in Dallas with white walls, dark hardwood floors, a freestanding desk and brown floor.

Starlight Images Inc.
Photo of an expansive transitional study room in Houston with blue walls, light hardwood floors, no fireplace, a freestanding desk and beige floor.
Photo of an expansive transitional study room in Houston with blue walls, light hardwood floors, no fireplace, a freestanding desk and beige floor.
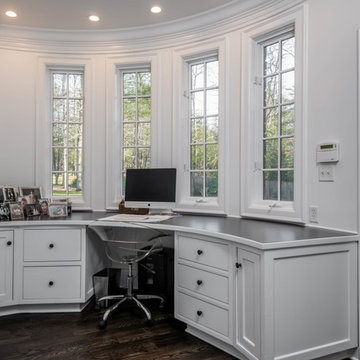
This is an example of a small transitional home office in Other with white walls, dark hardwood floors, no fireplace, a built-in desk and brown floor.
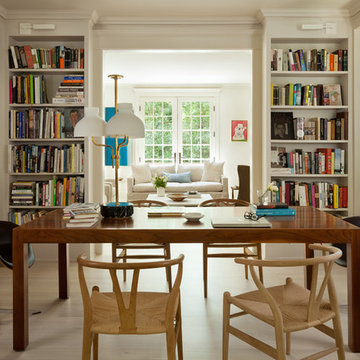
DC HISTORIC HOME RENOVATION
Located in the historic Cleveland Park neighborhood in Washington, DC, this 1905 Dutch Colonial Revival underwent a whole house renovation to update it for modern life. The new mudroom and kitchen addition opens up the floor plan to create light-filled spaces that feel informal and functional. A neutral interior envelope was created to celebrate a large collection of art and furnishings.
Photo Credit: Gordon Beall Photography
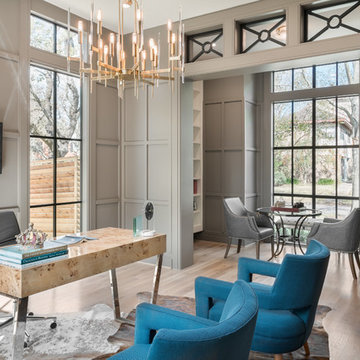
AMBIA Photography
Photo of a mid-sized transitional study room in Houston with grey walls, light hardwood floors, a freestanding desk and beige floor.
Photo of a mid-sized transitional study room in Houston with grey walls, light hardwood floors, a freestanding desk and beige floor.
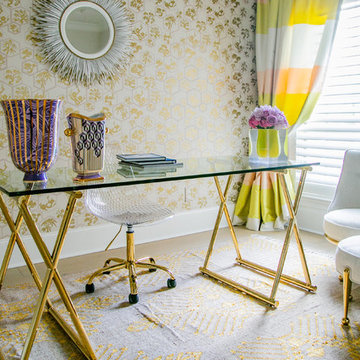
Photography by:
Jill Christina Hansen
IG: @jillchristina_dk
Inspiration for a transitional home office in Houston with multi-coloured walls and a freestanding desk.
Inspiration for a transitional home office in Houston with multi-coloured walls and a freestanding desk.
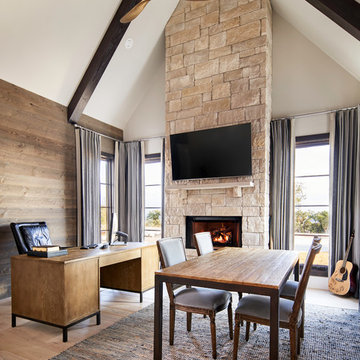
Transitional home office in Austin with grey walls, light hardwood floors, a standard fireplace, a stone fireplace surround and a freestanding desk.
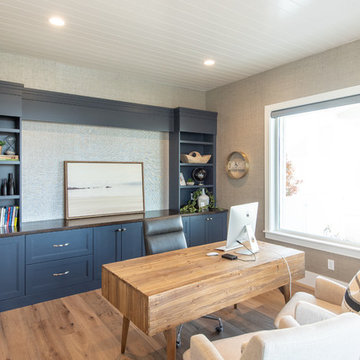
Jared Medley
Large transitional study room in Salt Lake City with grey walls, light hardwood floors, no fireplace, a freestanding desk and beige floor.
Large transitional study room in Salt Lake City with grey walls, light hardwood floors, no fireplace, a freestanding desk and beige floor.
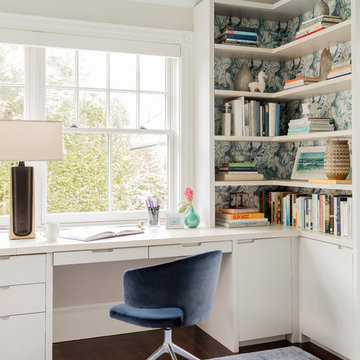
Photography by Michael J. Lee
Inspiration for a mid-sized transitional home office in Boston with white walls, a built-in desk, a library and dark hardwood floors.
Inspiration for a mid-sized transitional home office in Boston with white walls, a built-in desk, a library and dark hardwood floors.
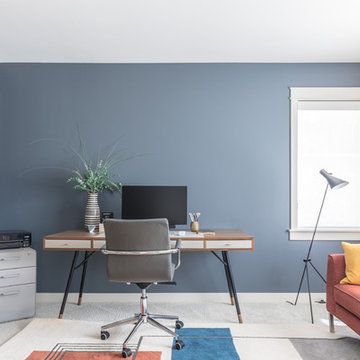
Our techy client needed a quiet workspace where he can work, read, and relax. We came up with a colorful, inviting, and modern design that everybody loves. We’ve introduced geometric pattern on the rug that compliments the geometry on the bookshelves. The color of the couch picks up the reds from the rug perfectly, and the steel blue wall is the perfect backdrop to connect all the elements in the room. This is how a modern workspace should look like.
Transitional Home Office Design Ideas
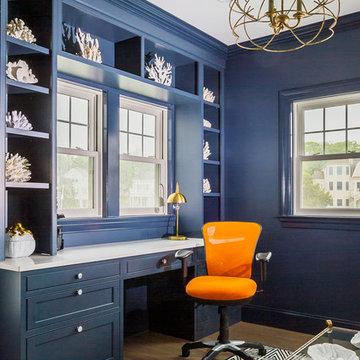
Katherine Jackson Architectural Photography
Design ideas for a large transitional study room in Boston with blue walls, light hardwood floors, a built-in desk and beige floor.
Design ideas for a large transitional study room in Boston with blue walls, light hardwood floors, a built-in desk and beige floor.
7
