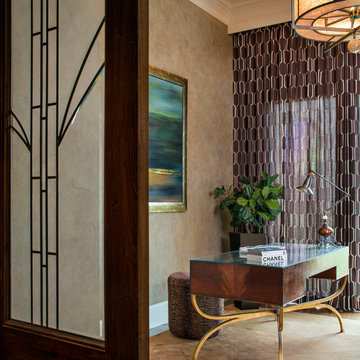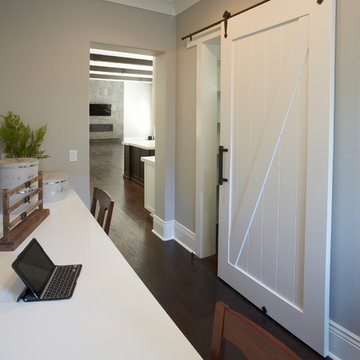Transitional Home Office Design Ideas
Refine by:
Budget
Sort by:Popular Today
141 - 160 of 40,695 photos
Item 1 of 2
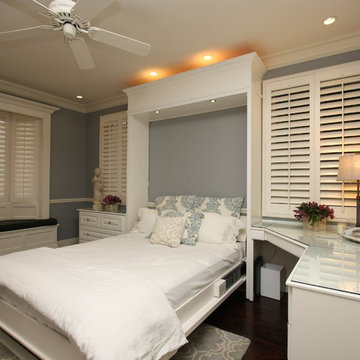
Keep organized and provide an amazing guest room all in one. White Painted Maple in striking contrast with gray walls allowing those subtle touches to make this truly a comfortable and classic space to work or rest.
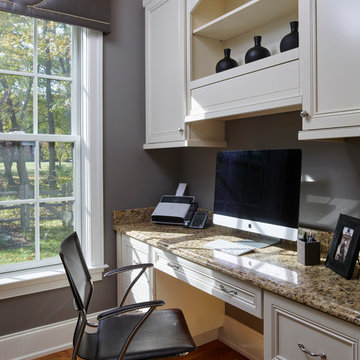
Jeffrey Totaro Photography
Photo of a transitional home office in Philadelphia with grey walls, medium hardwood floors and a built-in desk.
Photo of a transitional home office in Philadelphia with grey walls, medium hardwood floors and a built-in desk.
Find the right local pro for your project
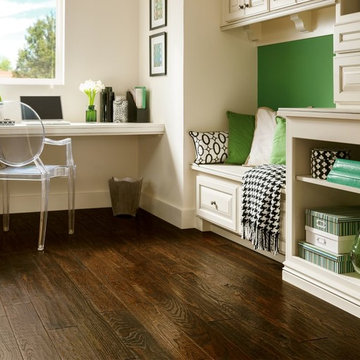
Mid-sized transitional study room in Other with white walls, dark hardwood floors, no fireplace, a built-in desk and brown floor.
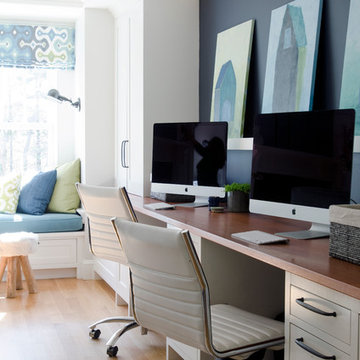
This New England home has the essence of a traditional home, yet offers a modern appeal. The home renovation and addition involved moving the kitchen to the addition, leaving the resulting space to become a formal dining and living area.
The extension over the garage created an expansive open space on the first floor. The large, cleverly designed space seamlessly integrates the kitchen, a family room, and an eating area.
A substantial center island made of soapstone slabs has ample space to accommodate prepping for dinner on one side, and the kids doing their homework on the other. The pull-out drawers at the end contain extra refrigerator and freezer space. Additionally, the glass backsplash tile offers a refreshing luminescence to the area. A custom designed informal dining table fills the space adjacent to the center island.
Paint colors in keeping with the overall color scheme were given to the children. Their resulting artwork sits above the family computers. Chalkboard paint covers the wall opposite the kitchen area creating a drawing wall for the kids. Around the corner from this, a reclaimed door from the grandmother's home hangs in the opening to the pantry. Details such as these provide a sense of family and history to the central hub of the home.
Builder: Anderson Contracting Service
Interior Designer: Kristina Crestin
Photographer: Jamie Salomon
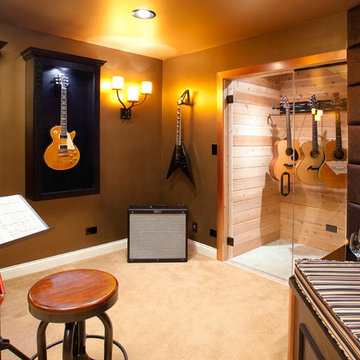
KZ Photography
Design ideas for a small transitional home studio in Chicago with brown walls, carpet and a freestanding desk.
Design ideas for a small transitional home studio in Chicago with brown walls, carpet and a freestanding desk.
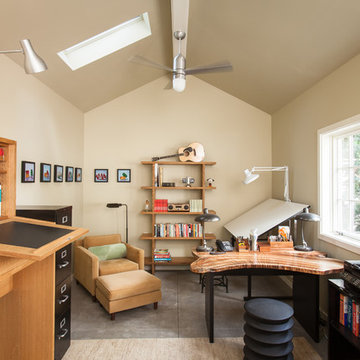
We designed this writer's studio in tandem with an urban backyard and hardscaping renovation. Originally this building was to be a new garage, but the owner liked it so much that halfway through the process, he decided to forgo a garage in favor of an office.
Photo: Anna M Campbell: annamcampbell.com
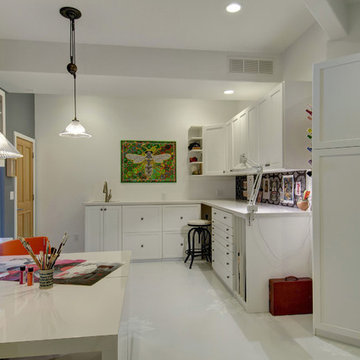
©Finished Basement Company
Sewing/craft room layout
This is an example of a mid-sized transitional craft room in Denver with grey walls, porcelain floors, no fireplace, a built-in desk and white floor.
This is an example of a mid-sized transitional craft room in Denver with grey walls, porcelain floors, no fireplace, a built-in desk and white floor.
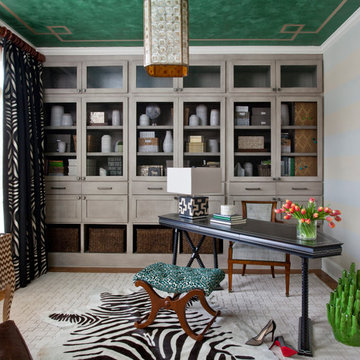
Christina Wedge
Design ideas for a mid-sized transitional home office in Atlanta with medium hardwood floors, a freestanding desk and multi-coloured walls.
Design ideas for a mid-sized transitional home office in Atlanta with medium hardwood floors, a freestanding desk and multi-coloured walls.
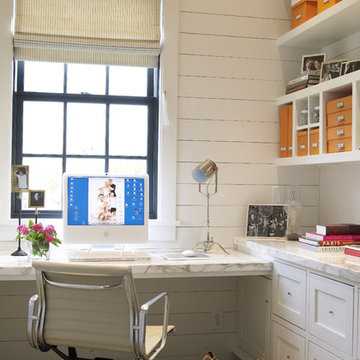
Design ideas for a transitional home office in Houston with white walls, carpet and a built-in desk.
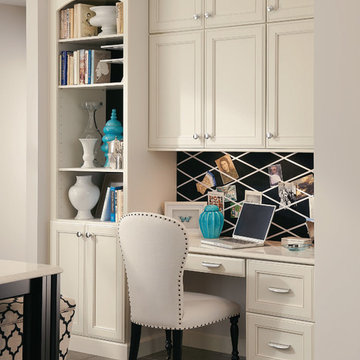
A built-in desk with bookcase and cabinets creates a seamless home office in a kitchen corner.
Inspiration for a small transitional home office in Detroit with a built-in desk.
Inspiration for a small transitional home office in Detroit with a built-in desk.

A wine cellar is located off the study, both within the side extension beneath the side passageway.
Photographer: Nick Smith
Photo of a small transitional home office in London with a built-in desk, beige walls, light hardwood floors, no fireplace and beige floor.
Photo of a small transitional home office in London with a built-in desk, beige walls, light hardwood floors, no fireplace and beige floor.
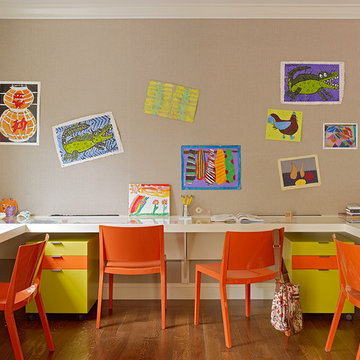
Design ideas for a transitional home office in San Francisco with dark hardwood floors and a built-in desk.
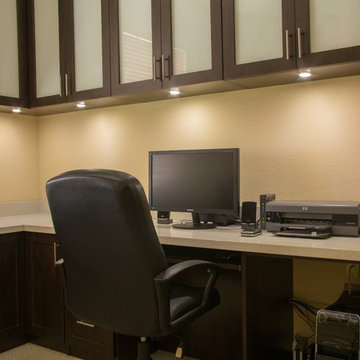
This is an example of a mid-sized transitional study room in Miami with beige walls, carpet, no fireplace and a built-in desk.
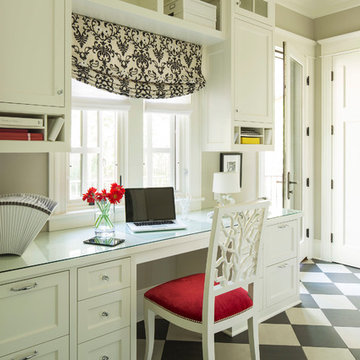
Martha O'Hara Interiors, Interior Design | Kyle Hunt & Partners, Builder | Mike Sharratt, Architect | Troy Thies, Photography | Shannon Gale, Photo Styling
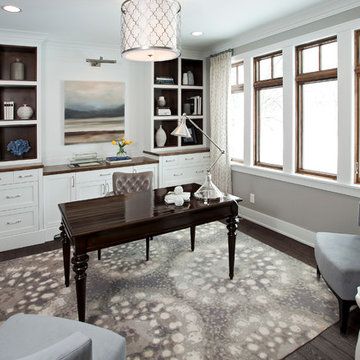
Photo of a large transitional home office in Minneapolis with grey walls, dark hardwood floors and a freestanding desk.
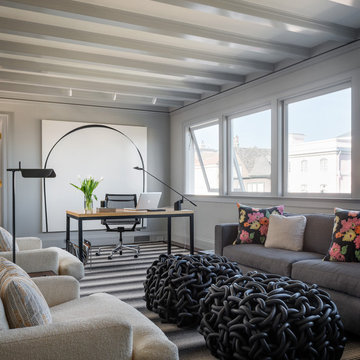
Aaron Leitz Photography
Photo of a transitional home office in San Francisco with grey walls and a freestanding desk.
Photo of a transitional home office in San Francisco with grey walls and a freestanding desk.
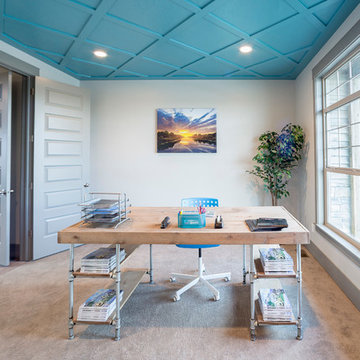
Photo of a mid-sized transitional study room in Salt Lake City with blue walls, carpet, a freestanding desk, no fireplace and beige floor.
Transitional Home Office Design Ideas
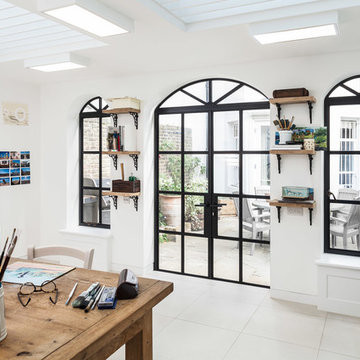
It’s hard to believe that this wonderful artist studio was once a humble garage. Working in close collaboration with the owner / architect we manufactured and installed beautiful slimline steel frames with curved fanlights to flood the space with light and transform the space into a sanctuary.
8
