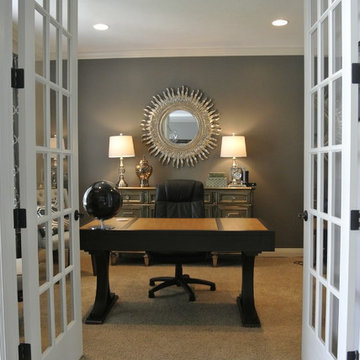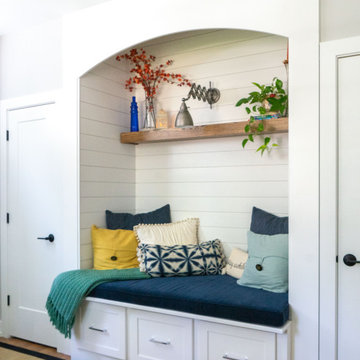Transitional Home Office Design Ideas
Refine by:
Budget
Sort by:Popular Today
1 - 20 of 3,056 photos
Item 1 of 3
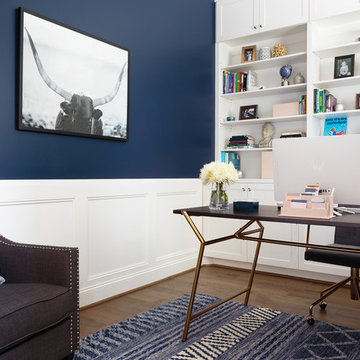
This study was designed with a young family in mind. A longhorn fan a black and white print was featured and used family photos and kids artwork for accents. Adding a few accessories on the bookcase with favorite books on the shelves give this space finishing touches. A mid-century desk and chair was recommended from CB2 to give the space a more modern feel but keeping a little traditional in the mix. Navy Wall to create bring your eye into the room as soon as you walk in from the front door.
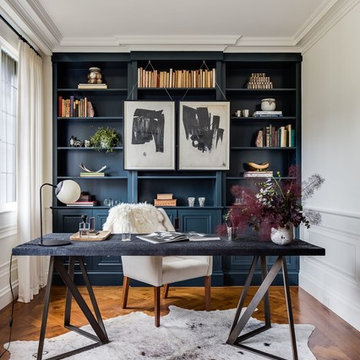
Inspiration for a mid-sized transitional study room in Boston with medium hardwood floors, a freestanding desk, blue walls and brown floor.
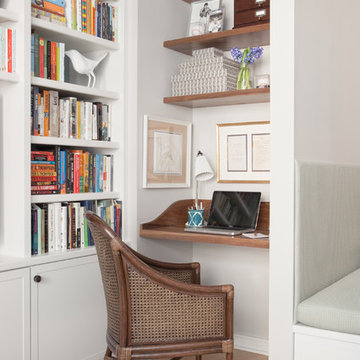
Photo: Sarah M. Young | smyphoto
Small transitional study room in Boston with grey walls, light hardwood floors, a built-in desk, no fireplace and beige floor.
Small transitional study room in Boston with grey walls, light hardwood floors, a built-in desk, no fireplace and beige floor.
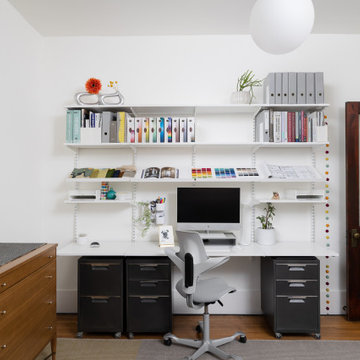
• Eclectic home office
• Furnishings + decorative accessory styling
• Elfa shelving wall system - Container Store
• Hag task chair
• Gallery wall of art
• Wool flatweave area rug - BluDot
• Gray file cabinets
• Sideboard - Vintage Paul McCobb Planner Group
• Colorful accents

We transformed an unused corner of the basement into a chic and comfortable home office with plenty of storage by using every square inch! Floating cabinets make space feel bigger and easier to keep clean!
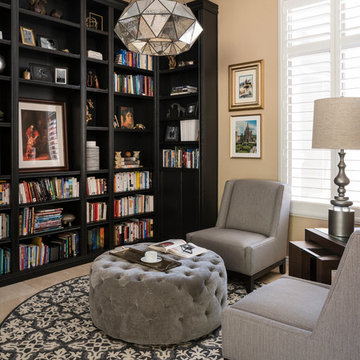
A former unused dining room, this cozy library is transformed into a functional space that features grand bookcases perfect for voracious book lovers, displays of treasured antiques and a gallery wall collection of personal artwork.
Shown in this photo: home library, library, mercury chandelier, area rug, slipper chairs, gray chairs, tufted ottoman, custom bookcases, nesting tables, wall art, accessories, antiques & finishing touches designed by LMOH Home. | Photography Joshua Caldwell.
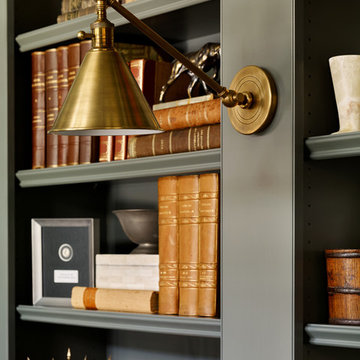
Inspiration for a mid-sized transitional home office in Atlanta with a library, grey walls, dark hardwood floors and brown floor.
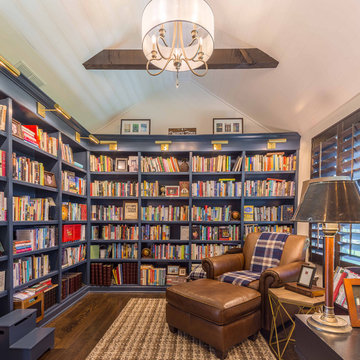
This 1990s brick home had decent square footage and a massive front yard, but no way to enjoy it. Each room needed an update, so the entire house was renovated and remodeled, and an addition was put on over the existing garage to create a symmetrical front. The old brown brick was painted a distressed white.
The 500sf 2nd floor addition includes 2 new bedrooms for their teen children, and the 12'x30' front porch lanai with standing seam metal roof is a nod to the homeowners' love for the Islands. Each room is beautifully appointed with large windows, wood floors, white walls, white bead board ceilings, glass doors and knobs, and interior wood details reminiscent of Hawaiian plantation architecture.
The kitchen was remodeled to increase width and flow, and a new laundry / mudroom was added in the back of the existing garage. The master bath was completely remodeled. Every room is filled with books, and shelves, many made by the homeowner.
Project photography by Kmiecik Imagery.
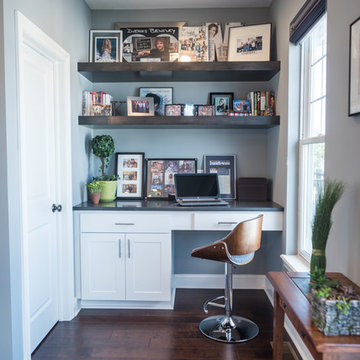
This new construction project embodies a fresh and masculine aesthetic with an efficient space plan for city living. Attention to scale was especially important in this townhouse setting. We took a creative approach to maximize the benefits of the open floorplan yet still define the respective function of each area. A large scaled custom built-in anchors the lounge area while balancing the kitchen and creating an organized, beautiful home for essentials and decor.
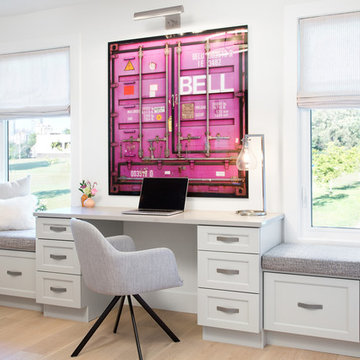
Small transitional study room in Vancouver with white walls, light hardwood floors, a built-in desk and beige floor.
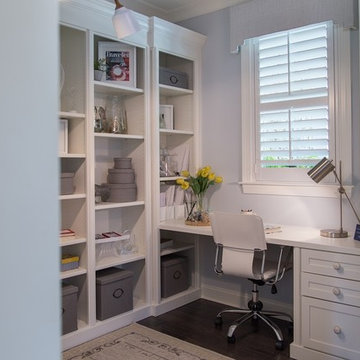
Sunburst's Polywood window shutters are absolutely perfect for your home. Our Polywood shutters are custom fitted for your windows with a variety of finishes, shapes and colors to complement any decor.Polywood shutters offers style and value to your home and with reliability; they are UL and UV tested so you can be sure your shutters will last...
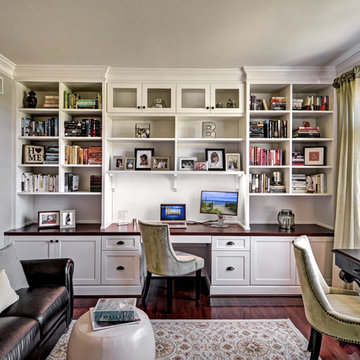
Our client wanted a clean look for the office, so we crafted the built-ins with a symmetrical, grid like design. To create harmony with the rest of the room, we carried the existing crown molding across the top.
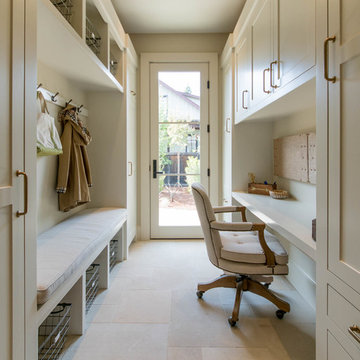
Inspiration for a mid-sized transitional home office in San Francisco with beige walls, a built-in desk, porcelain floors, no fireplace and beige floor.
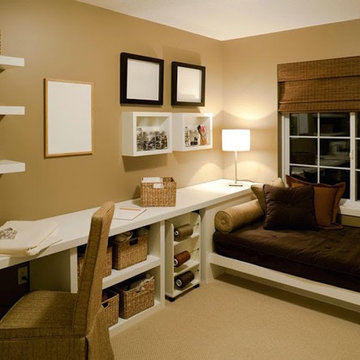
Photo of a mid-sized transitional craft room in Nashville with beige walls, carpet, no fireplace, a built-in desk and beige floor.
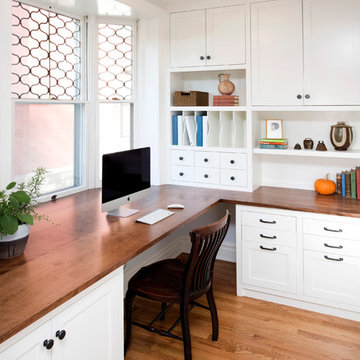
Home office with natural lighting with abundant and unique storage.
Mike Krivit Photography
Farrell and Sons Construction
Mid-sized transitional study room in Minneapolis with light hardwood floors, a built-in desk and white walls.
Mid-sized transitional study room in Minneapolis with light hardwood floors, a built-in desk and white walls.
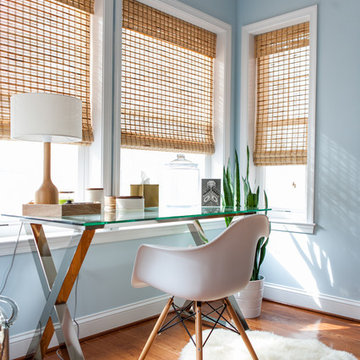
Katie Merkle
Photo of a mid-sized transitional home office in Baltimore with blue walls, a freestanding desk and brown floor.
Photo of a mid-sized transitional home office in Baltimore with blue walls, a freestanding desk and brown floor.
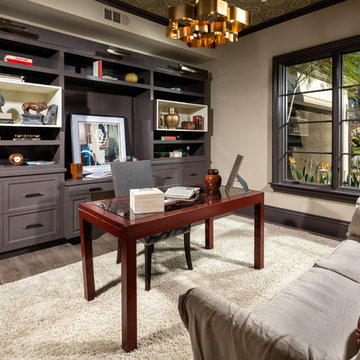
Mid-sized transitional study room in Los Angeles with beige walls, no fireplace, a freestanding desk and dark hardwood floors.
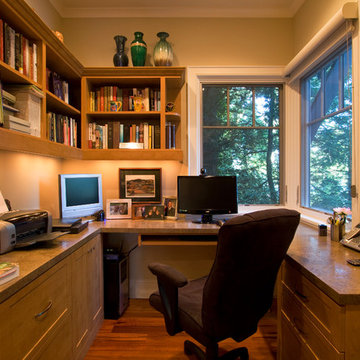
Photos by J. Weiland
Inspiration for a mid-sized transitional study room in Other with beige walls, medium hardwood floors and a built-in desk.
Inspiration for a mid-sized transitional study room in Other with beige walls, medium hardwood floors and a built-in desk.
Transitional Home Office Design Ideas
1
