All Ceiling Designs Transitional Home Office Design Ideas
Refine by:
Budget
Sort by:Popular Today
1 - 20 of 595 photos
Item 1 of 3

This is an example of a transitional home office in Omaha with white walls, medium hardwood floors, a built-in desk, brown floor and vaulted.

The sophisticated study adds a touch of moodiness to the home. Our team custom designed the 12' tall built in bookcases and wainscoting to add some much needed architectural detailing to the plain white space and 22' tall walls. A hidden pullout drawer for the printer and additional file storage drawers add function to the home office. The windows are dressed in contrasting velvet drapery panels and simple sophisticated woven window shades. The woven textural element is picked up again in the area rug, the chandelier and the caned guest chairs. The ceiling boasts patterned wallpaper with gold accents. A natural stone and iron desk and a comfortable desk chair complete the space.

Inspiration for a transitional home office in San Luis Obispo with white walls, concrete floors, no fireplace, a freestanding desk, grey floor, exposed beam, vaulted and planked wall panelling.

Saphire Home Office.
featuring beautiful custom cabinetry and furniture
Inspiration for a large transitional home studio in Other with blue walls, light hardwood floors, a freestanding desk, beige floor, wallpaper and wallpaper.
Inspiration for a large transitional home studio in Other with blue walls, light hardwood floors, a freestanding desk, beige floor, wallpaper and wallpaper.
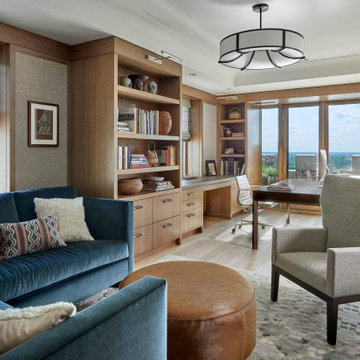
This is an example of a large transitional study room in Chicago with beige walls, light hardwood floors, a freestanding desk, brown floor, recessed and wallpaper.
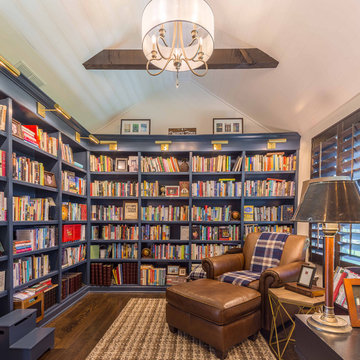
This 1990s brick home had decent square footage and a massive front yard, but no way to enjoy it. Each room needed an update, so the entire house was renovated and remodeled, and an addition was put on over the existing garage to create a symmetrical front. The old brown brick was painted a distressed white.
The 500sf 2nd floor addition includes 2 new bedrooms for their teen children, and the 12'x30' front porch lanai with standing seam metal roof is a nod to the homeowners' love for the Islands. Each room is beautifully appointed with large windows, wood floors, white walls, white bead board ceilings, glass doors and knobs, and interior wood details reminiscent of Hawaiian plantation architecture.
The kitchen was remodeled to increase width and flow, and a new laundry / mudroom was added in the back of the existing garage. The master bath was completely remodeled. Every room is filled with books, and shelves, many made by the homeowner.
Project photography by Kmiecik Imagery.

Photo of a large transitional home office in Phoenix with a library, black walls, light hardwood floors, a built-in desk, beige floor and panelled walls.
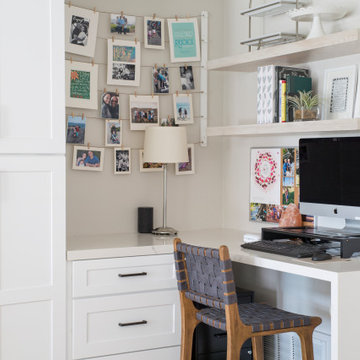
Inspiration for a small transitional study room in Orange County with white walls, laminate floors, no fireplace, a built-in desk, brown floor and vaulted.
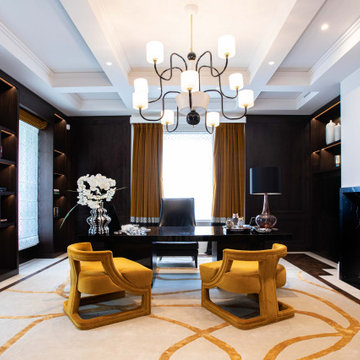
Stunning refurbishment of a ultra high end luxury home in affluent area of London. Photography by Helen Tunstall Photography
This is an example of a transitional study room in London with white walls, medium hardwood floors, a standard fireplace, a stone fireplace surround, a freestanding desk, brown floor and coffered.
This is an example of a transitional study room in London with white walls, medium hardwood floors, a standard fireplace, a stone fireplace surround, a freestanding desk, brown floor and coffered.

This is an example of a mid-sized transitional home office in Chicago with a library, grey walls, light hardwood floors, a built-in desk, brown floor and coffered.
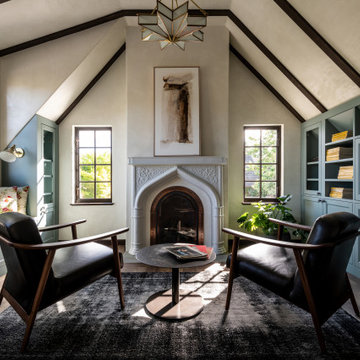
The muted blue accents give this cozy parlor a relaxed and inviting feel.
Mid-sized transitional home office in Seattle with beige walls, dark hardwood floors, a standard fireplace, a plaster fireplace surround, brown floor and vaulted.
Mid-sized transitional home office in Seattle with beige walls, dark hardwood floors, a standard fireplace, a plaster fireplace surround, brown floor and vaulted.
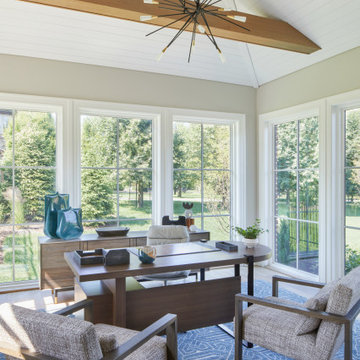
Contemporary home office with massive windows surrounding he room, large wood desk, with comfy chairs.
Design ideas for a large transitional home office in New York with white walls, medium hardwood floors, a freestanding desk, brown floor and exposed beam.
Design ideas for a large transitional home office in New York with white walls, medium hardwood floors, a freestanding desk, brown floor and exposed beam.

Large transitional home studio in Chicago with white walls, carpet, a freestanding desk, beige floor and exposed beam.
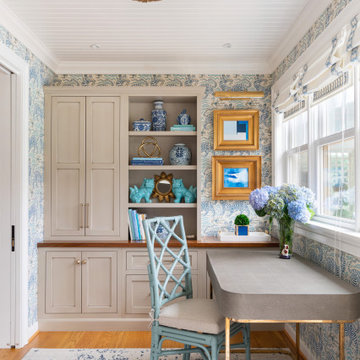
Photo of a transitional home office in Philadelphia with a freestanding desk, wallpaper and wood.
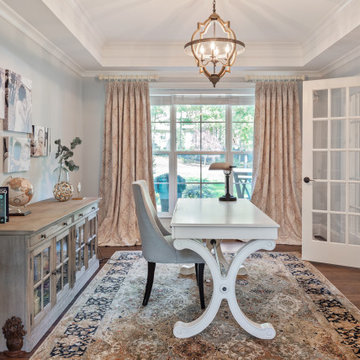
The Finley at Fawn Lake | Award Winning Custom Home by J. Hall Homes, Inc.
Photo of a large transitional study room in DC Metro with grey walls, dark hardwood floors, no fireplace, a freestanding desk, brown floor and recessed.
Photo of a large transitional study room in DC Metro with grey walls, dark hardwood floors, no fireplace, a freestanding desk, brown floor and recessed.
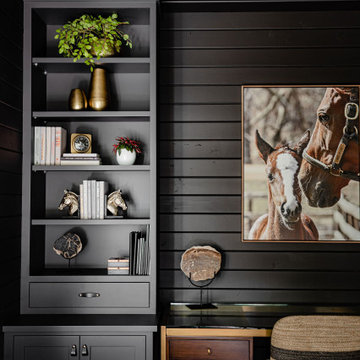
We transformed this barely used Sunroom into a fully functional home office because ...well, Covid. We opted for a dark and dramatic wall and ceiling color, BM Black Beauty, after learning about the homeowners love for all things equestrian. This moody color envelopes the space and we added texture with wood elements and brushed brass accents to shine against the black backdrop.
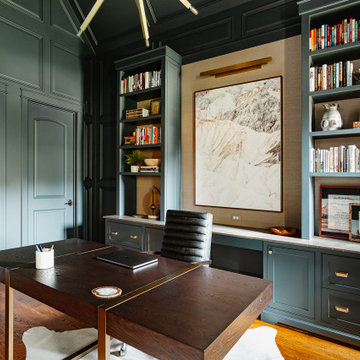
This is an example of a mid-sized transitional study room in Dallas with green walls, medium hardwood floors, a standard fireplace, a stone fireplace surround, a freestanding desk, brown floor, vaulted and panelled walls.
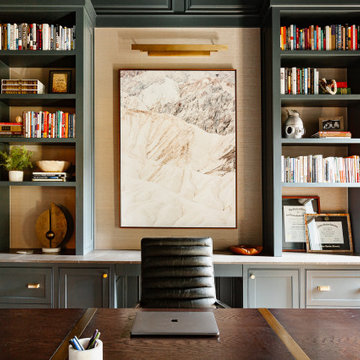
Photo of a mid-sized transitional study room in Dallas with green walls, medium hardwood floors, a standard fireplace, a stone fireplace surround, a freestanding desk, brown floor, vaulted and panelled walls.
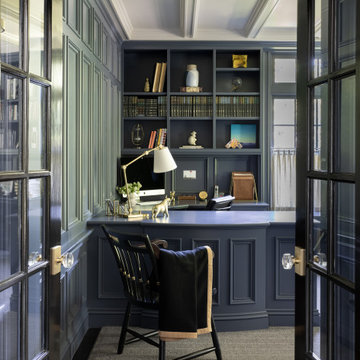
Photography by Michael J. Lee Photography
Design ideas for a mid-sized transitional study room in Boston with blue walls, carpet, a built-in desk, grey floor, coffered and panelled walls.
Design ideas for a mid-sized transitional study room in Boston with blue walls, carpet, a built-in desk, grey floor, coffered and panelled walls.

Design ideas for a large transitional home office in Dallas with a library, blue walls, light hardwood floors, a standard fireplace, a wood fireplace surround, a freestanding desk, coffered and panelled walls.
All Ceiling Designs Transitional Home Office Design Ideas
1