Transitional Home Office Design Ideas with a Built-in Desk
Refine by:
Budget
Sort by:Popular Today
1 - 20 of 4,404 photos
Item 1 of 3
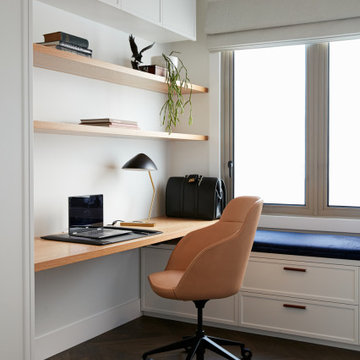
Inspiration for a transitional home office in Sydney with white walls, dark hardwood floors, a built-in desk and brown floor.

This is an example of a transitional home office in Omaha with white walls, medium hardwood floors, a built-in desk, brown floor and vaulted.
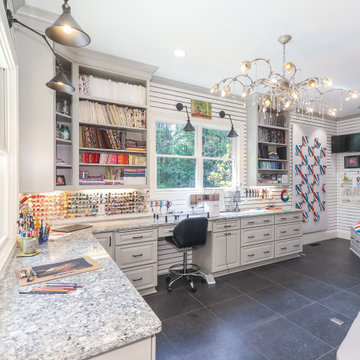
Art and Craft Studio and Laundry Room Remodel
Large transitional craft room in Atlanta with white walls, porcelain floors, a built-in desk, black floor and panelled walls.
Large transitional craft room in Atlanta with white walls, porcelain floors, a built-in desk, black floor and panelled walls.

Inspiration for a large transitional study room in Other with black walls, light hardwood floors, a built-in desk and panelled walls.
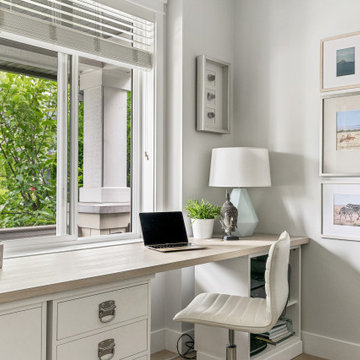
Design ideas for a transitional home office in Vancouver with grey walls, medium hardwood floors, a built-in desk and brown floor.
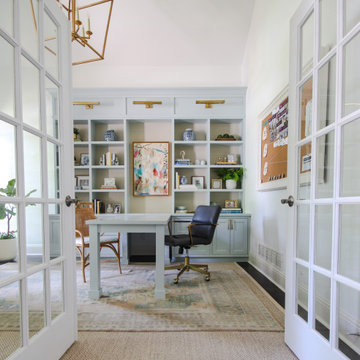
This is an example of a large transitional study room in Atlanta with white walls, medium hardwood floors, a built-in desk and brown floor.
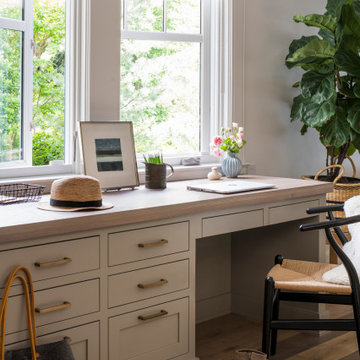
This expansive Victorian had tremendous historic charm but hadn’t seen a kitchen renovation since the 1950s. The homeowners wanted to take advantage of their views of the backyard and raised the roof and pushed the kitchen into the back of the house, where expansive windows could allow southern light into the kitchen all day. A warm historic gray/beige was chosen for the cabinetry, which was contrasted with character oak cabinetry on the appliance wall and bar in a modern chevron detail. Kitchen Design: Sarah Robertson, Studio Dearborn Architect: Ned Stoll, Interior finishes Tami Wassong Interiors
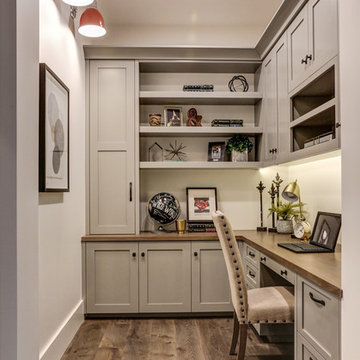
Transitional study room in Phoenix with white walls, medium hardwood floors, no fireplace, a built-in desk and brown floor.
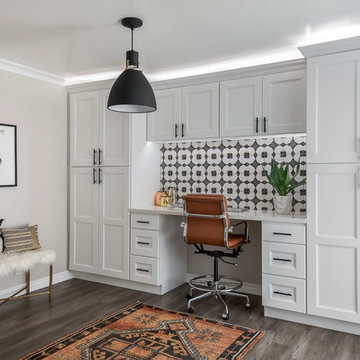
This is an example of a transitional study room in Los Angeles with medium hardwood floors, no fireplace, a built-in desk, brown floor and grey walls.
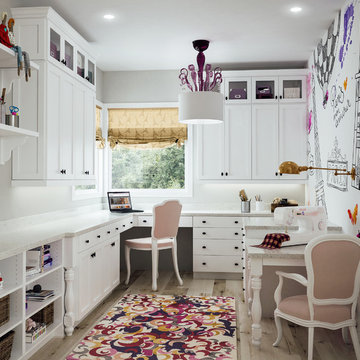
Photo of a transitional craft room in Sacramento with multi-coloured walls, light hardwood floors, no fireplace and a built-in desk.
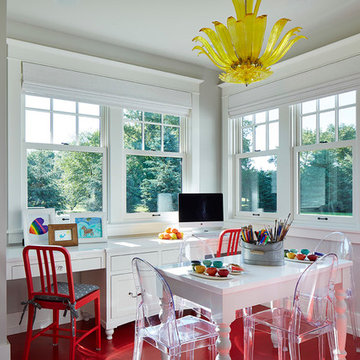
Martha O'Hara Interiors, Interior Design & Photo Styling | Corey Gaffer, Photography
Please Note: All “related,” “similar,” and “sponsored” products tagged or listed by Houzz are not actual products pictured. They have not been approved by Martha O’Hara Interiors nor any of the professionals credited. For information about our work, please contact design@oharainteriors.com.
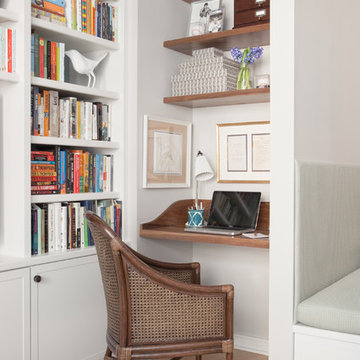
Photo: Sarah M. Young | smyphoto
Small transitional study room in Boston with grey walls, light hardwood floors, a built-in desk, no fireplace and beige floor.
Small transitional study room in Boston with grey walls, light hardwood floors, a built-in desk, no fireplace and beige floor.
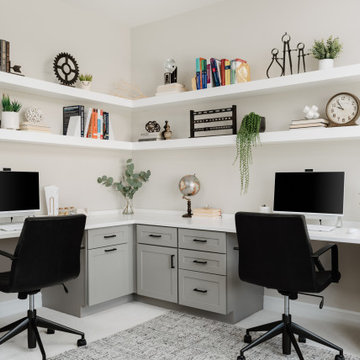
Inspiration for a large transitional study room in Chicago with grey walls, carpet, a built-in desk and grey floor.
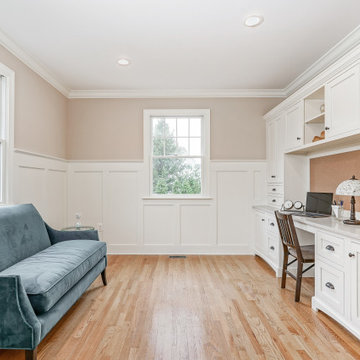
Design ideas for a transitional home office in Philadelphia with beige walls, medium hardwood floors, no fireplace, a built-in desk, brown floor and panelled walls.

We transformed an unused corner of the basement into a chic and comfortable home office with plenty of storage by using every square inch! Floating cabinets make space feel bigger and easier to keep clean!
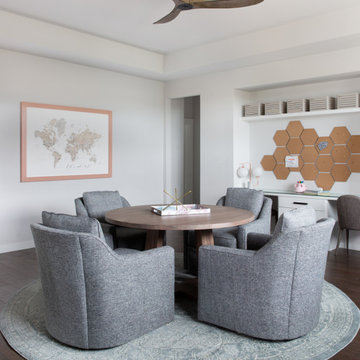
We picked out the sleek finishes and furniture in this new build Austin home to suit the client’s brief for a modern, yet comfortable home:
---
Project designed by Sara Barney’s Austin interior design studio BANDD DESIGN. They serve the entire Austin area and its surrounding towns, with an emphasis on Round Rock, Lake Travis, West Lake Hills, and Tarrytown.
For more about BANDD DESIGN, click here: https://bandddesign.com/
To learn more about this project, click here: https://bandddesign.com/chloes-bloom-new-build/
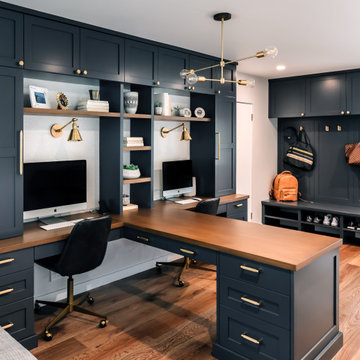
Design ideas for a transitional home office in Santa Barbara with grey walls, medium hardwood floors, a built-in desk and brown floor.
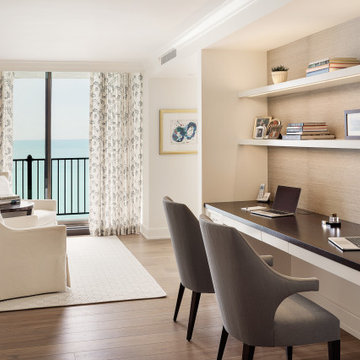
Small transitional home office in Chicago with a library, a built-in desk, beige walls, medium hardwood floors, brown floor and wallpaper.
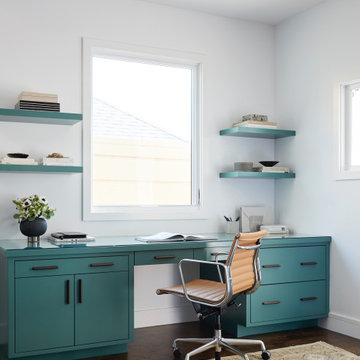
The home office highlights the clients' bold, yet subtle style.
Interior Designer: Amanda Teal
Photographer: John Merkl
Photo of a mid-sized transitional study room in San Francisco with white walls, medium hardwood floors, a built-in desk and brown floor.
Photo of a mid-sized transitional study room in San Francisco with white walls, medium hardwood floors, a built-in desk and brown floor.
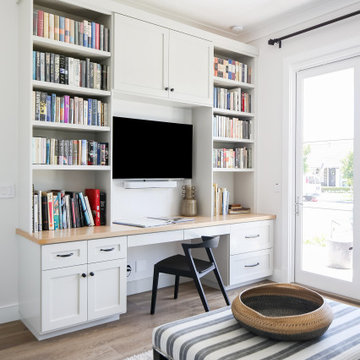
This is an example of a mid-sized transitional home office in Orange County with white walls, medium hardwood floors, no fireplace, a built-in desk and brown floor.
Transitional Home Office Design Ideas with a Built-in Desk
1