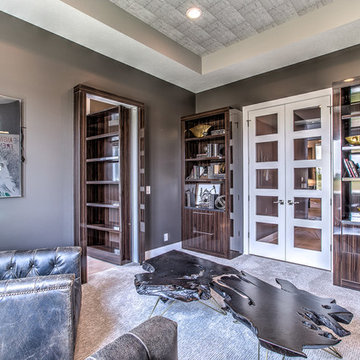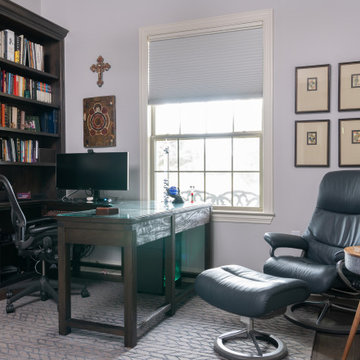Transitional Home Office Design Ideas with Carpet
Refine by:
Budget
Sort by:Popular Today
1 - 20 of 2,672 photos
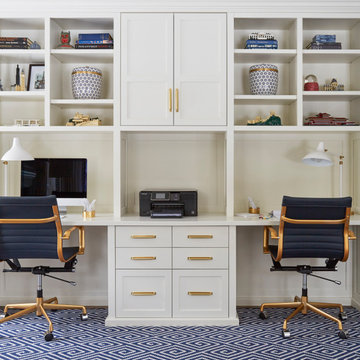
This is an example of a transitional home office in Chicago with white walls, carpet, a built-in desk and blue floor.
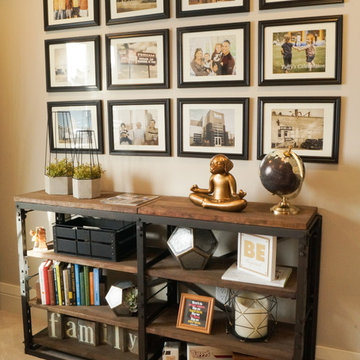
This lovely transitional home in Minnesota's lake country pairs industrial elements with softer formal touches. It uses an eclectic mix of materials and design elements to create a beautiful yet comfortable family home.
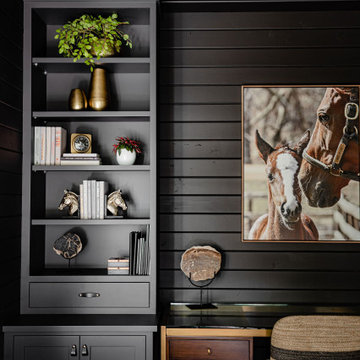
We transformed this barely used Sunroom into a fully functional home office because ...well, Covid. We opted for a dark and dramatic wall and ceiling color, BM Black Beauty, after learning about the homeowners love for all things equestrian. This moody color envelopes the space and we added texture with wood elements and brushed brass accents to shine against the black backdrop.
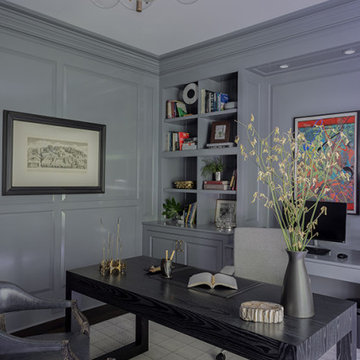
Design ideas for a transitional study room in Boston with grey walls, carpet, a freestanding desk and decorative wall panelling.
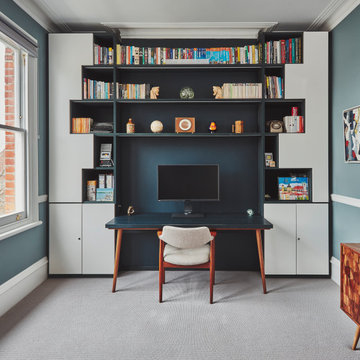
Design ideas for a mid-sized transitional study room in London with blue walls, carpet, no fireplace, a built-in desk and multi-coloured floor.
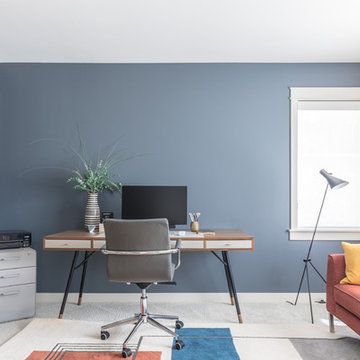
Our techy client needed a quiet workspace where he can work, read, and relax. We came up with a colorful, inviting, and modern design that everybody loves. We’ve introduced geometric pattern on the rug that compliments the geometry on the bookshelves. The color of the couch picks up the reds from the rug perfectly, and the steel blue wall is the perfect backdrop to connect all the elements in the room. This is how a modern workspace should look like.
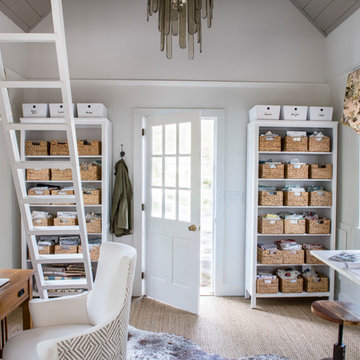
This home office was created from an outbuilding on the property. Seagrass wall-to-wall carpet was installed for ultimate durability and a relaxed vibe. We employed a high-low aesthetic to create a space that was unique but still within budget, utilizing the owner's Stickley desk, a custom desk chair, custom blush Roman shades, a Hudson Valley Fenwater chandelier and sconces, and multiple office items from budget sources like IKEA and The Container Store. The ceiling is painted Quicksand and walls and trim in White Dove by Benjamin Moore. Photo by Sabrina Cole Quinn Photography.
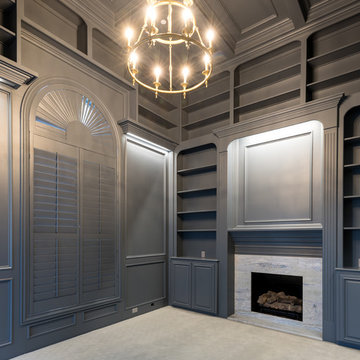
Michael Hunter Photography
Inspiration for a mid-sized transitional home office in Dallas with a library, grey walls, carpet, a standard fireplace, a stone fireplace surround, a freestanding desk and grey floor.
Inspiration for a mid-sized transitional home office in Dallas with a library, grey walls, carpet, a standard fireplace, a stone fireplace surround, a freestanding desk and grey floor.
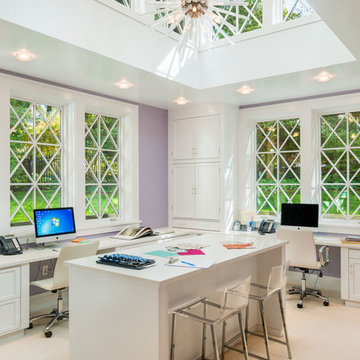
Tom Crane Photography
Photo of a transitional home studio in Philadelphia with purple walls, carpet, a built-in desk and beige floor.
Photo of a transitional home studio in Philadelphia with purple walls, carpet, a built-in desk and beige floor.
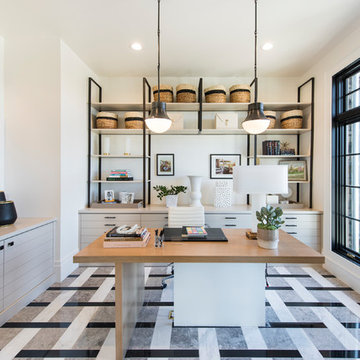
Photo of a large transitional home office in Salt Lake City with white walls, carpet, no fireplace, a freestanding desk and multi-coloured floor.
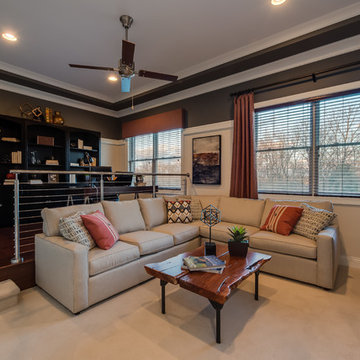
Large transitional study room in Cincinnati with a freestanding desk, black walls, carpet and no fireplace.
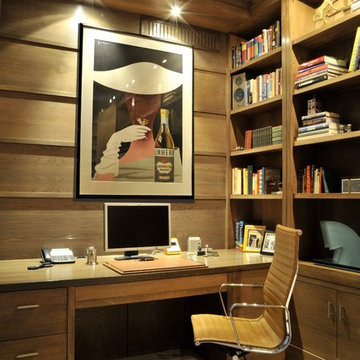
Photos by Tony Murray
Design ideas for a transitional study room in London with a built-in desk and carpet.
Design ideas for a transitional study room in London with a built-in desk and carpet.
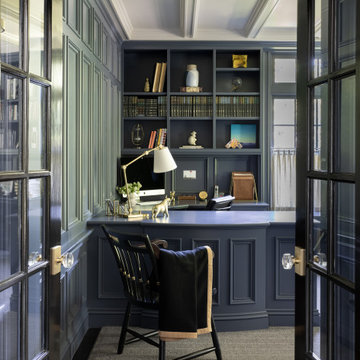
Photography by Michael J. Lee Photography
Design ideas for a mid-sized transitional study room in Boston with blue walls, carpet, a built-in desk, grey floor, coffered and panelled walls.
Design ideas for a mid-sized transitional study room in Boston with blue walls, carpet, a built-in desk, grey floor, coffered and panelled walls.
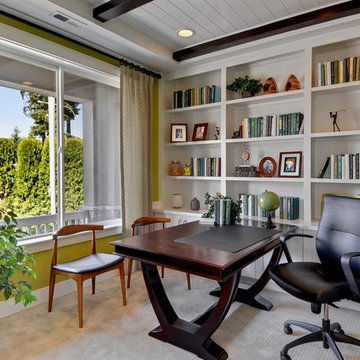
Photo of a mid-sized transitional home office in Seattle with green walls, carpet and a freestanding desk.
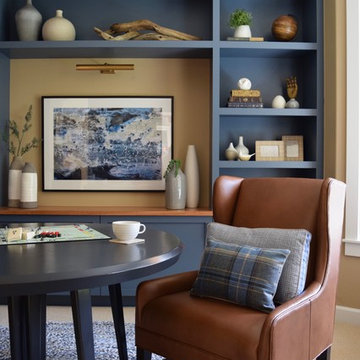
Maple & Plum
This is an example of a transitional home office in Seattle with a library, beige walls, carpet, a built-in desk and beige floor.
This is an example of a transitional home office in Seattle with a library, beige walls, carpet, a built-in desk and beige floor.
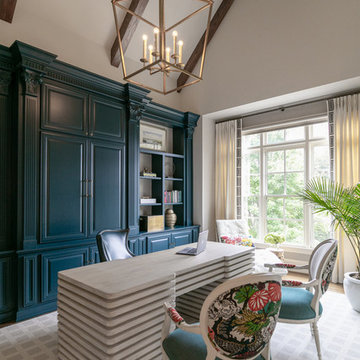
Jessica Ashley
Photo of a large transitional study room in Atlanta with white walls, carpet, a freestanding desk and grey floor.
Photo of a large transitional study room in Atlanta with white walls, carpet, a freestanding desk and grey floor.
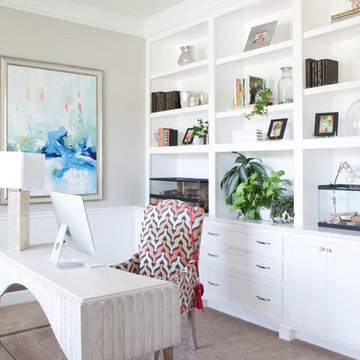
This room was originally the small living room off the foyer. It began as an office but my client wanted it to be sophisticated and was ready for a change. Since this room is off the foyer we wanted to create an elegant room for her.
Photo by Christina Wedge
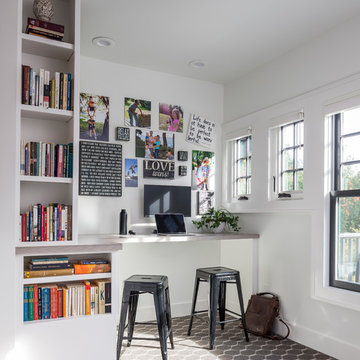
Interior Design by ecd Design LLC
This newly remodeled home was transformed top to bottom. It is, as all good art should be “A little something of the past and a little something of the future.” We kept the old world charm of the Tudor style, (a popular American theme harkening back to Great Britain in the 1500’s) and combined it with the modern amenities and design that many of us have come to love and appreciate. In the process, we created something truly unique and inspiring.
RW Anderson Homes is the premier home builder and remodeler in the Seattle and Bellevue area. Distinguished by their excellent team, and attention to detail, RW Anderson delivers a custom tailored experience for every customer. Their service to clients has earned them a great reputation in the industry for taking care of their customers.
Working with RW Anderson Homes is very easy. Their office and design team work tirelessly to maximize your goals and dreams in order to create finished spaces that aren’t only beautiful, but highly functional for every customer. In an industry known for false promises and the unexpected, the team at RW Anderson is professional and works to present a clear and concise strategy for every project. They take pride in their references and the amount of direct referrals they receive from past clients.
RW Anderson Homes would love the opportunity to talk with you about your home or remodel project today. Estimates and consultations are always free. Call us now at 206-383-8084 or email Ryan@rwandersonhomes.com.
Transitional Home Office Design Ideas with Carpet
1
