Transitional Home Office Design Ideas with Coffered
Refine by:
Budget
Sort by:Popular Today
1 - 20 of 134 photos
Item 1 of 3
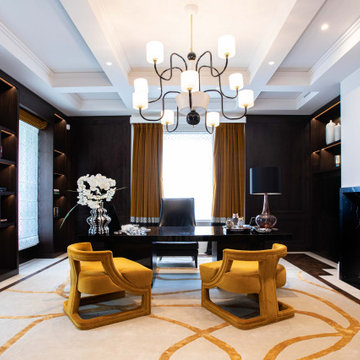
Stunning refurbishment of a ultra high end luxury home in affluent area of London. Photography by Helen Tunstall Photography
This is an example of a transitional study room in London with white walls, medium hardwood floors, a standard fireplace, a stone fireplace surround, a freestanding desk, brown floor and coffered.
This is an example of a transitional study room in London with white walls, medium hardwood floors, a standard fireplace, a stone fireplace surround, a freestanding desk, brown floor and coffered.

This is an example of a mid-sized transitional home office in Chicago with a library, grey walls, light hardwood floors, a built-in desk, brown floor and coffered.
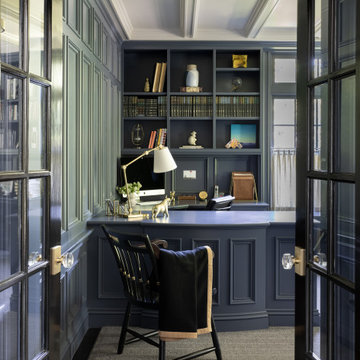
Photography by Michael J. Lee Photography
Design ideas for a mid-sized transitional study room in Boston with blue walls, carpet, a built-in desk, grey floor, coffered and panelled walls.
Design ideas for a mid-sized transitional study room in Boston with blue walls, carpet, a built-in desk, grey floor, coffered and panelled walls.

Design ideas for a large transitional home office in Dallas with a library, blue walls, light hardwood floors, a standard fireplace, a wood fireplace surround, a freestanding desk, coffered and panelled walls.

This is an example of a mid-sized transitional study room in Minneapolis with grey walls, medium hardwood floors, a freestanding desk, grey floor, coffered and wood walls.
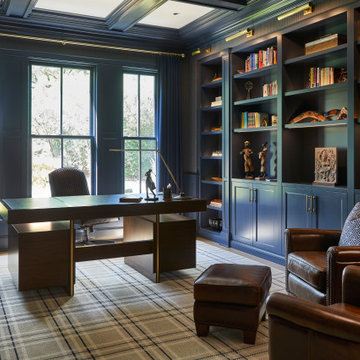
Home office
Photo of a transitional home office in Chicago with blue walls, light hardwood floors, a freestanding desk and coffered.
Photo of a transitional home office in Chicago with blue walls, light hardwood floors, a freestanding desk and coffered.
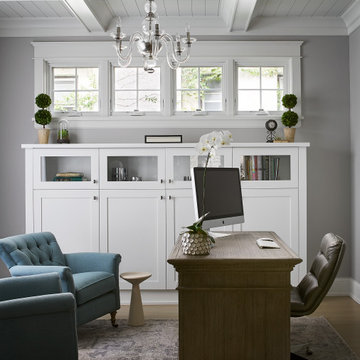
Design ideas for a transitional study room in Chicago with grey walls, no fireplace, a freestanding desk and coffered.
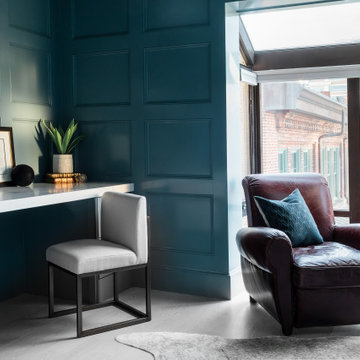
European Fine Paints High Gloss Blue Paint, Custom wall paneling, custom desk. CB2 Decorative accessories, Loloi Canyon faux fur area Rug.
Design Principal: Justene Spaulding
Junior Designer: Keegan Espinola
Photography: Joyelle West

Home Office with coffered ceiling, blue built in book cases and desk, modern lighting and engineered hardwood flooring.
Photo of a large transitional study room in Indianapolis with white walls, light hardwood floors, a built-in desk, multi-coloured floor and coffered.
Photo of a large transitional study room in Indianapolis with white walls, light hardwood floors, a built-in desk, multi-coloured floor and coffered.
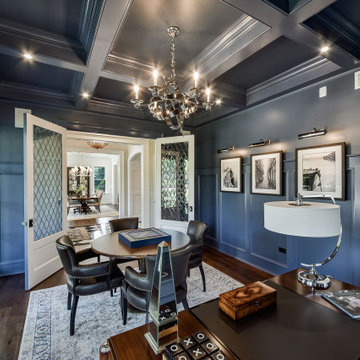
Large transitional study room in Chicago with blue walls, dark hardwood floors, no fireplace, a freestanding desk, coffered and decorative wall panelling.
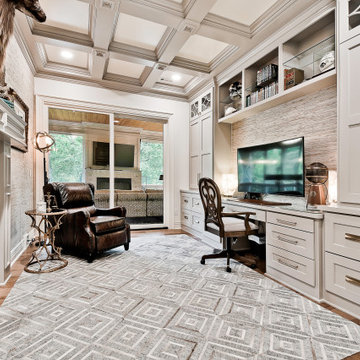
Home Office with see through fireplace, coffered ceiling and built in desk and shelves by Verser Cabinet Shop.
Inspiration for a mid-sized transitional study room in Other with grey walls, a two-sided fireplace, a stone fireplace surround, a built-in desk, coffered and light hardwood floors.
Inspiration for a mid-sized transitional study room in Other with grey walls, a two-sided fireplace, a stone fireplace surround, a built-in desk, coffered and light hardwood floors.

Interior design by Jessica Koltun Home. This stunning home with an open floor plan features a formal dining, dedicated study, Chef's kitchen and hidden pantry. Designer amenities include white oak millwork, marble tile, and a high end lighting, plumbing, & hardware.
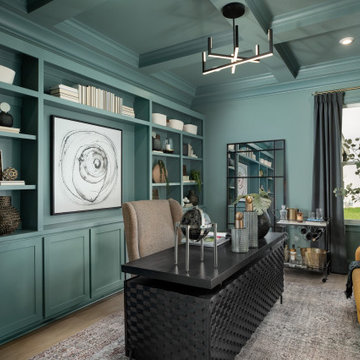
Inspiration for a transitional home office in Nashville with blue walls, medium hardwood floors, a freestanding desk, brown floor and coffered.

This is a million dollar renovation with addition in Marietta Country Club, Georgia. This was a $10,000 photography project with drone stills and video capture.
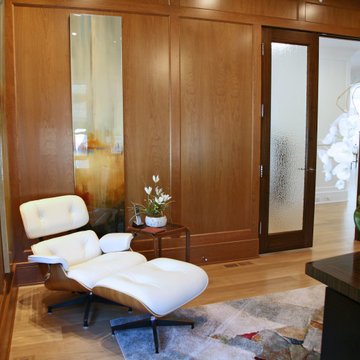
The office is completely paneled in natural cherry.
This is an example of a mid-sized transitional study room in Milwaukee with brown walls, light hardwood floors, a freestanding desk, brown floor, coffered and panelled walls.
This is an example of a mid-sized transitional study room in Milwaukee with brown walls, light hardwood floors, a freestanding desk, brown floor, coffered and panelled walls.

This is an example of a large transitional home office in Phoenix with a library, purple walls, light hardwood floors, a freestanding desk, beige floor and coffered.

Mid-sized transitional home office in Dallas with a library, grey walls, medium hardwood floors, a built-in desk, brown floor, coffered and panelled walls.
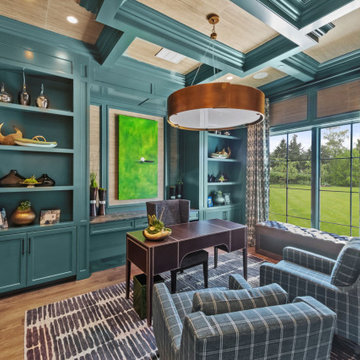
Uniting Greek Revival & Westlake Sophistication for a truly unforgettable home. Let Susan Semmelmann Interiors guide you in creating an exquisite living space that blends timeless elegance with contemporary comforts.
Susan Semmelmann's unique approach to design is evident in this project, where Greek Revival meets Westlake sophistication in a harmonious fusion of style and luxury. Our team of skilled artisans at our Fort Worth Fabric Studio crafts custom-made bedding, draperies, and upholsteries, ensuring that each room reflects your personal taste and vision.
The dining room showcases our commitment to innovation, featuring a stunning stone table with a custom brass base, beautiful wallpaper, and an elegant crystal light. Our use of vibrant hues of blues and greens in the formal living room brings a touch of life and energy to the space, while the grand room lives up to its name with sophisticated light fixtures and exquisite furnishings.
In the kitchen, we've combined whites and golds with splashes of black and touches of green leather in the bar stools to create a one-of-a-kind space that is both functional and luxurious. The primary suite offers a fresh and inviting atmosphere, adorned with blues, whites, and a charming floral wallpaper.
Each bedroom in the Happy Place is a unique sanctuary, featuring an array of colors such as purples, plums, pinks, blushes, and greens. These custom spaces are further enhanced by the attention to detail found in our Susan Semmelmann Interiors workroom creations.
Trust Susan Semmelmann and her 23 years of interior design expertise to bring your dream home to life, creating a masterpiece you'll be proud to call your own.
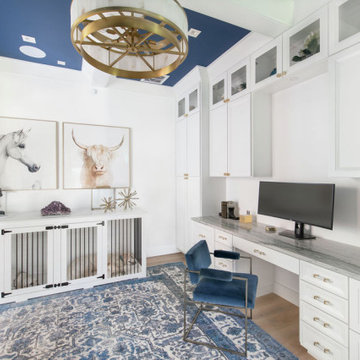
Photo of a large transitional study room in Austin with white walls, light hardwood floors, a built-in desk and coffered.
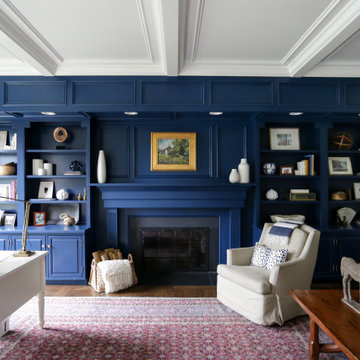
Our busy young homeowners were looking to move back to Indianapolis and considered building new, but they fell in love with the great bones of this Coppergate home. The home reflected different times and different lifestyles and had become poorly suited to contemporary living. We worked with Stacy Thompson of Compass Design for the design and finishing touches on this renovation. The makeover included improving the awkwardness of the front entrance into the dining room, lightening up the staircase with new spindles, treads and a brighter color scheme in the hall. New carpet and hardwoods throughout brought an enhanced consistency through the first floor. We were able to take two separate rooms and create one large sunroom with walls of windows and beautiful natural light to abound, with a custom designed fireplace. The downstairs powder received a much-needed makeover incorporating elegant transitional plumbing and lighting fixtures. In addition, we did a complete top-to-bottom makeover of the kitchen, including custom cabinetry, new appliances and plumbing and lighting fixtures. Soft gray tile and modern quartz countertops bring a clean, bright space for this family to enjoy. This delightful home, with its clean spaces and durable surfaces is a textbook example of how to take a solid but dull abode and turn it into a dream home for a young family.
Transitional Home Office Design Ideas with Coffered
1