Transitional Home Office Design Ideas with Exposed Beam
Refine by:
Budget
Sort by:Popular Today
1 - 20 of 66 photos
Item 1 of 3

Design ideas for a transitional home office in Boston with brown walls, medium hardwood floors, a ribbon fireplace, a stone fireplace surround, a freestanding desk, brown floor, exposed beam and wood walls.

Warm and inviting this new construction home, by New Orleans Architect Al Jones, and interior design by Bradshaw Designs, lives as if it's been there for decades. Charming details provide a rich patina. The old Chicago brick walls, the white slurried brick walls, old ceiling beams, and deep green paint colors, all add up to a house filled with comfort and charm for this dear family.
Lead Designer: Crystal Romero; Designer: Morgan McCabe; Photographer: Stephen Karlisch; Photo Stylist: Melanie McKinley.

Inspiration for a large transitional craft room in Other with beige walls, light hardwood floors, a standard fireplace, a metal fireplace surround, a freestanding desk, beige floor and exposed beam.
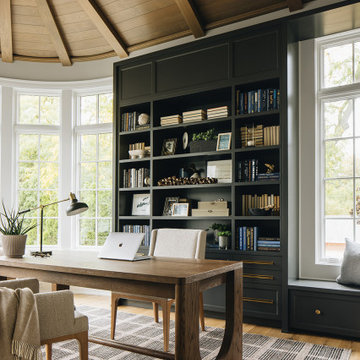
Design ideas for a transitional home office in Chicago with white walls, medium hardwood floors, a freestanding desk, brown floor, exposed beam, vaulted and wood.
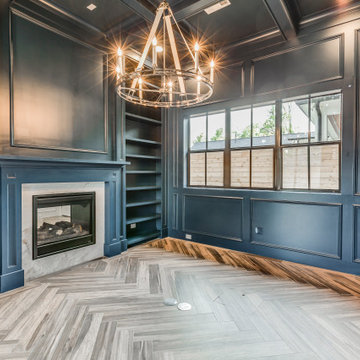
This is an example of a mid-sized transitional study room in Houston with blue walls, medium hardwood floors, a two-sided fireplace, a stone fireplace surround, a freestanding desk, exposed beam and panelled walls.
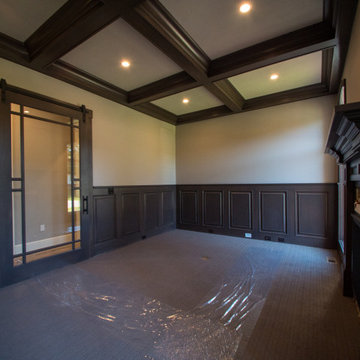
Custom barn door and wood paneling in this sophisticated home office. Complete with gas fireplace!
Design ideas for a transitional study room in Other with carpet, a standard fireplace, a wood fireplace surround, exposed beam and panelled walls.
Design ideas for a transitional study room in Other with carpet, a standard fireplace, a wood fireplace surround, exposed beam and panelled walls.
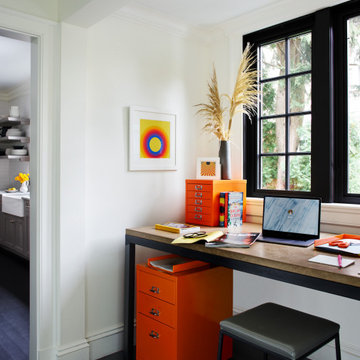
Inspiration for a mid-sized transitional study room in Boston with white walls, dark hardwood floors, black floor and exposed beam.

Inspiration for a transitional home office in San Luis Obispo with white walls, concrete floors, no fireplace, a freestanding desk, grey floor, exposed beam, vaulted and planked wall panelling.
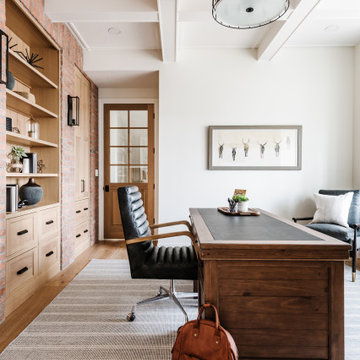
Inspiration for a transitional home office in Salt Lake City with white walls, medium hardwood floors, a freestanding desk, brown floor and exposed beam.
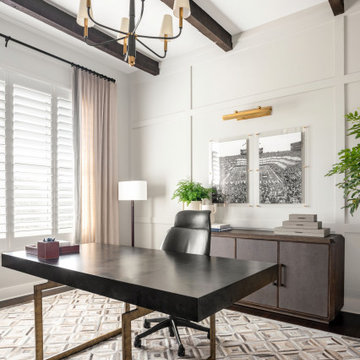
Photo of a mid-sized transitional study room in Austin with grey walls, dark hardwood floors, a freestanding desk, exposed beam and panelled walls.
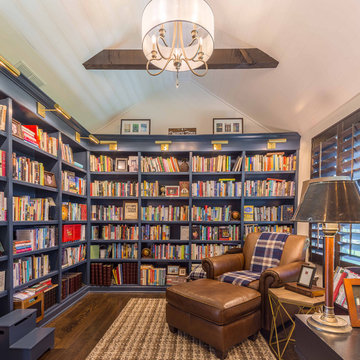
This 1990s brick home had decent square footage and a massive front yard, but no way to enjoy it. Each room needed an update, so the entire house was renovated and remodeled, and an addition was put on over the existing garage to create a symmetrical front. The old brown brick was painted a distressed white.
The 500sf 2nd floor addition includes 2 new bedrooms for their teen children, and the 12'x30' front porch lanai with standing seam metal roof is a nod to the homeowners' love for the Islands. Each room is beautifully appointed with large windows, wood floors, white walls, white bead board ceilings, glass doors and knobs, and interior wood details reminiscent of Hawaiian plantation architecture.
The kitchen was remodeled to increase width and flow, and a new laundry / mudroom was added in the back of the existing garage. The master bath was completely remodeled. Every room is filled with books, and shelves, many made by the homeowner.
Project photography by Kmiecik Imagery.
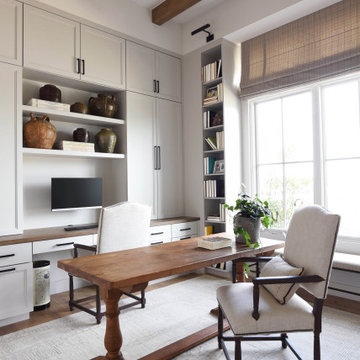
office
Photo of a transitional home office in Austin with white walls, dark hardwood floors, a freestanding desk, brown floor and exposed beam.
Photo of a transitional home office in Austin with white walls, dark hardwood floors, a freestanding desk, brown floor and exposed beam.

Multi-functional spaces are here to stay! We created a built-in as the focal point in the space for storage, a freestanding desk and bar cart, and a separate zone to maximize additional seating for this dreamy office. We love the stained beams and decorative light as well. Studio KW Photography

Large transitional home studio in Chicago with white walls, carpet, a freestanding desk, beige floor and exposed beam.
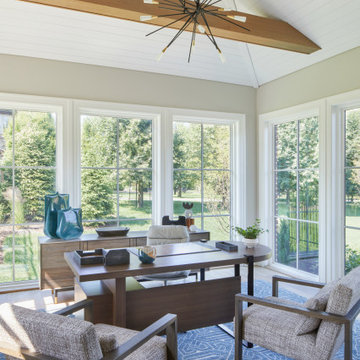
Contemporary home office with massive windows surrounding he room, large wood desk, with comfy chairs.
Design ideas for a large transitional home office in New York with white walls, medium hardwood floors, a freestanding desk, brown floor and exposed beam.
Design ideas for a large transitional home office in New York with white walls, medium hardwood floors, a freestanding desk, brown floor and exposed beam.
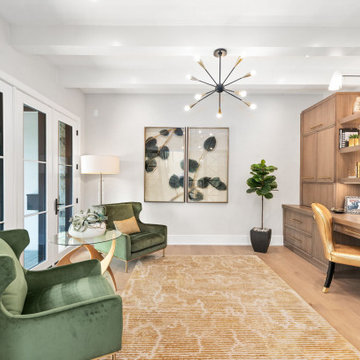
Library
Inspiration for a large transitional home office in Chicago with grey walls, a built-in desk, brown floor, exposed beam and medium hardwood floors.
Inspiration for a large transitional home office in Chicago with grey walls, a built-in desk, brown floor, exposed beam and medium hardwood floors.
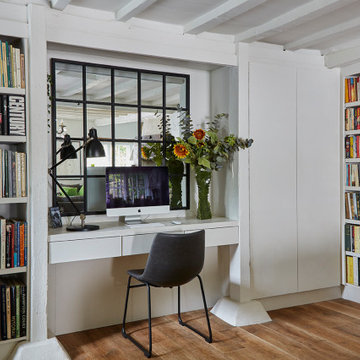
Inspiration for a transitional home office in London with white walls, medium hardwood floors, a built-in desk, brown floor and exposed beam.
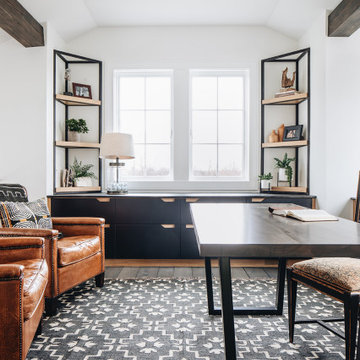
This is an example of a mid-sized transitional home office in Chicago with white walls, dark hardwood floors, a freestanding desk, brown floor and exposed beam.
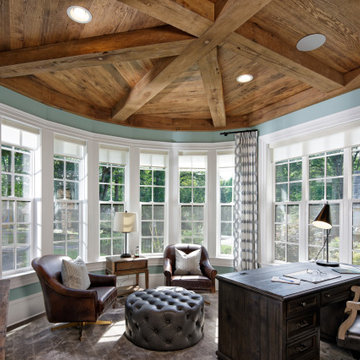
Design ideas for a large transitional study room in DC Metro with wood, exposed beam, no fireplace, a freestanding desk, brown floor, dark hardwood floors and blue walls.
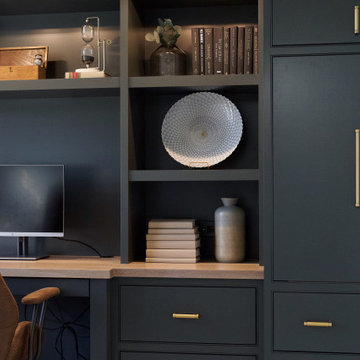
Photo of a small transitional home office in Detroit with white walls, carpet, a built-in desk, grey floor and exposed beam.
Transitional Home Office Design Ideas with Exposed Beam
1