Transitional Home Office Design Ideas with Wood Walls
Refine by:
Budget
Sort by:Popular Today
1 - 20 of 77 photos
Item 1 of 3
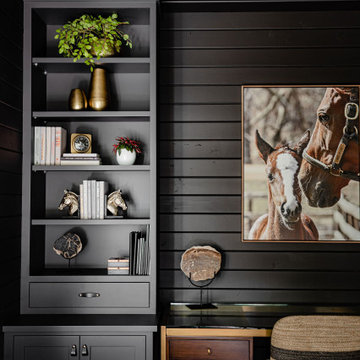
We transformed this barely used Sunroom into a fully functional home office because ...well, Covid. We opted for a dark and dramatic wall and ceiling color, BM Black Beauty, after learning about the homeowners love for all things equestrian. This moody color envelopes the space and we added texture with wood elements and brushed brass accents to shine against the black backdrop.
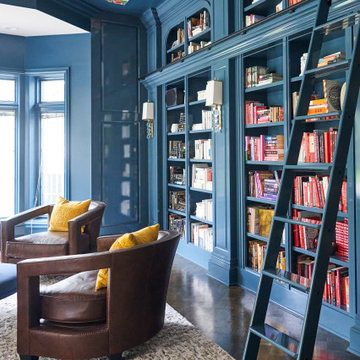
This is an example of a mid-sized transitional home office in Cleveland with a library, blue walls, dark hardwood floors, a standard fireplace, a tile fireplace surround, a freestanding desk, brown floor, wallpaper and wood walls.

This is an example of a mid-sized transitional study room in Minneapolis with grey walls, medium hardwood floors, a freestanding desk, grey floor, coffered and wood walls.
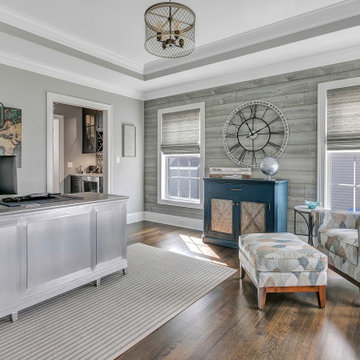
This is an example of a transitional study room in New York with grey walls, medium hardwood floors, no fireplace, a freestanding desk, brown floor, recessed and wood walls.
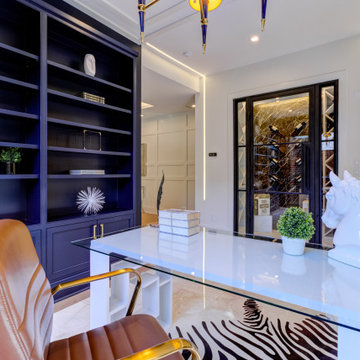
This is an example of a mid-sized transitional home office in Houston with a library, blue walls, marble floors, a freestanding desk, wood and wood walls.
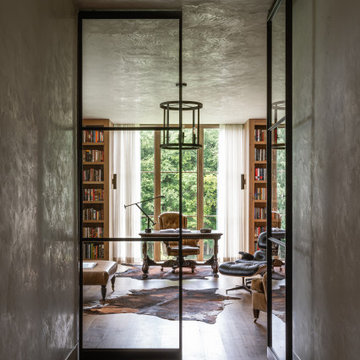
Custom steel doors by Metal Werks LLC lead to the office, distinguished by hand-troweled plasterwork on the walls and ceiling. A Terra chandelier by Laura Lee Designs from Bennett Galleries suspends overhead.
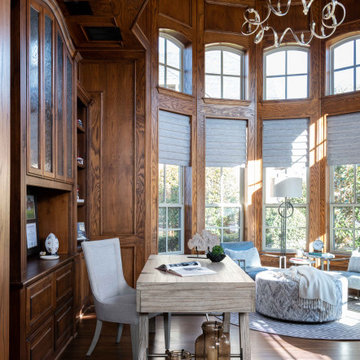
Industrial meets cozy; this home office features a wood and iron A-frame desk, grey leather chairs, plush kidney pillows, and a light grey abstract ottoman. The grey motorized roman shades and neutral, round Greek key-patterned area rug add depth and visual interest against the wood floor and paneled walls.
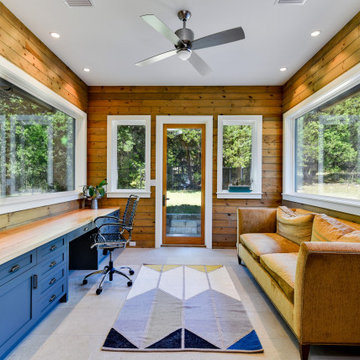
This is an example of a transitional study room in Austin with brown walls, no fireplace, a built-in desk, grey floor and wood walls.
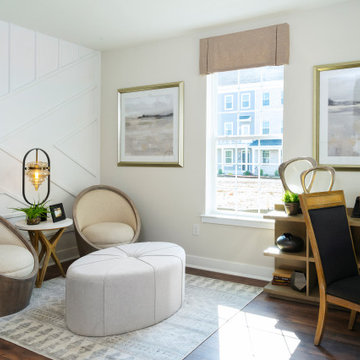
Photo of a transitional home office in Philadelphia with beige walls, laminate floors, a freestanding desk, brown floor, wood walls and no fireplace.
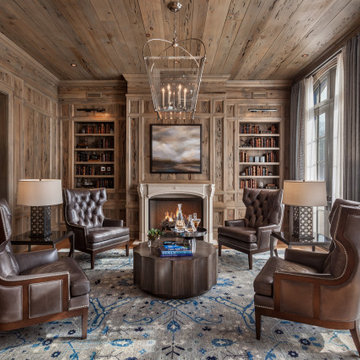
Transitional study room in Other with brown walls, medium hardwood floors, a standard fireplace, a stone fireplace surround, brown floor, wood, panelled walls and wood walls.
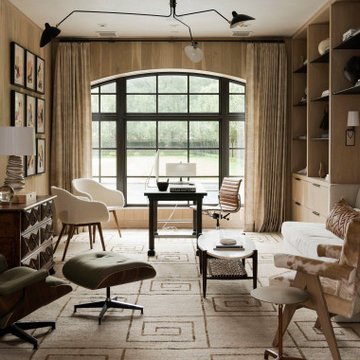
Transitional home office in Austin with brown walls, medium hardwood floors, no fireplace, a freestanding desk, brown floor and wood walls.
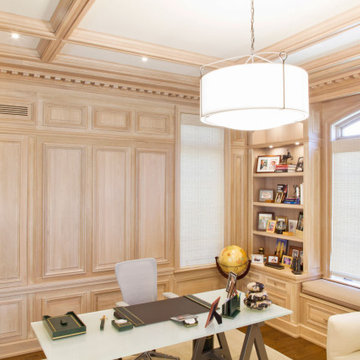
Custom hand carved light brown library.
Photo of a mid-sized transitional home office in New York with a library, brown walls, medium hardwood floors, brown floor, exposed beam and wood walls.
Photo of a mid-sized transitional home office in New York with a library, brown walls, medium hardwood floors, brown floor, exposed beam and wood walls.
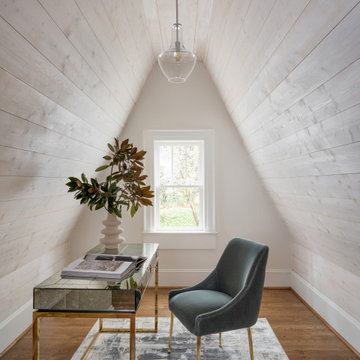
Photography: Rustic White
Inspiration for a mid-sized transitional home office in Atlanta with white walls, medium hardwood floors, a freestanding desk, wood and wood walls.
Inspiration for a mid-sized transitional home office in Atlanta with white walls, medium hardwood floors, a freestanding desk, wood and wood walls.
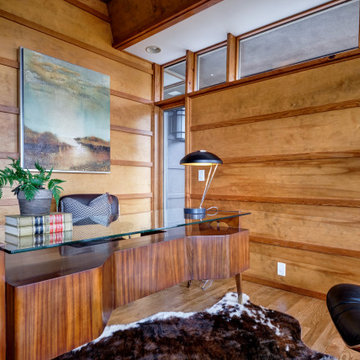
This is an example of a transitional study room in Other with medium hardwood floors, a freestanding desk and wood walls.
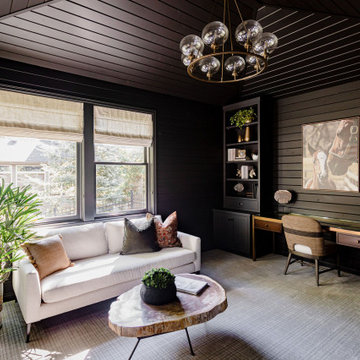
We transformed this barely used Sunroom into a fully functional home office because ...well, Covid. We opted for a dark and dramatic wall and ceiling color, BM Black Beauty, after learning about the homeowners love for all things equestrian. This moody color envelopes the space and we added texture with wood elements and brushed brass accents to shine against the black backdrop.
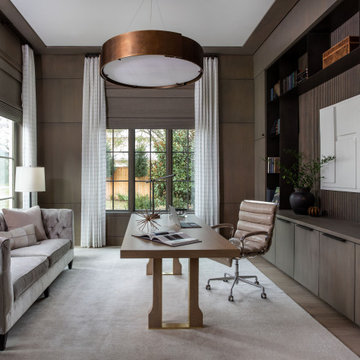
Design ideas for an expansive transitional study room in Houston with brown walls, medium hardwood floors, a freestanding desk, brown floor and wood walls.
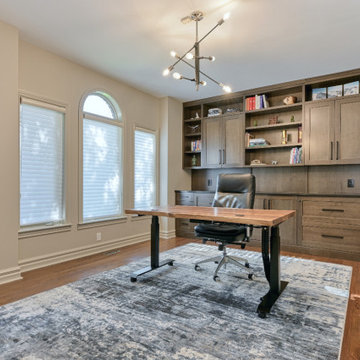
Photo of a large transitional study room in Toronto with grey walls, medium hardwood floors, no fireplace, a freestanding desk, brown floor and wood walls.
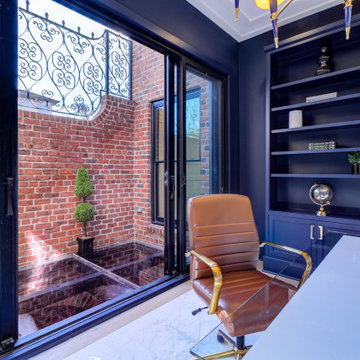
Photo of a mid-sized transitional home office in Houston with a library, blue walls, marble floors, a freestanding desk, wood and wood walls.
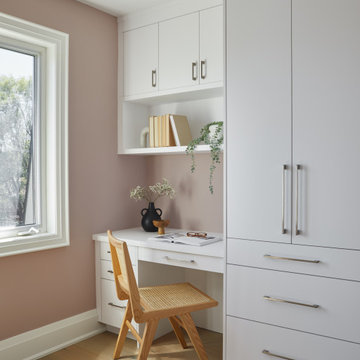
Converted the former third floor primary suite into a two bedroom suite with built ins to provide bedroom independence to the whole family! This is the new kids bedroom homework and closet area - all custom millwork
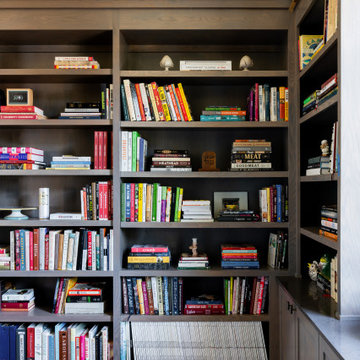
This new home was built on an old lot in Dallas, TX in the Preston Hollow neighborhood. The new home is a little over 5,600 sq.ft. and features an expansive great room and a professional chef’s kitchen. This 100% brick exterior home was built with full-foam encapsulation for maximum energy performance. There is an immaculate courtyard enclosed by a 9' brick wall keeping their spool (spa/pool) private. Electric infrared radiant patio heaters and patio fans and of course a fireplace keep the courtyard comfortable no matter what time of year. A custom king and a half bed was built with steps at the end of the bed, making it easy for their dog Roxy, to get up on the bed. There are electrical outlets in the back of the bathroom drawers and a TV mounted on the wall behind the tub for convenience. The bathroom also has a steam shower with a digital thermostatic valve. The kitchen has two of everything, as it should, being a commercial chef's kitchen! The stainless vent hood, flanked by floating wooden shelves, draws your eyes to the center of this immaculate kitchen full of Bluestar Commercial appliances. There is also a wall oven with a warming drawer, a brick pizza oven, and an indoor churrasco grill. There are two refrigerators, one on either end of the expansive kitchen wall, making everything convenient. There are two islands; one with casual dining bar stools, as well as a built-in dining table and another for prepping food. At the top of the stairs is a good size landing for storage and family photos. There are two bedrooms, each with its own bathroom, as well as a movie room. What makes this home so special is the Casita! It has its own entrance off the common breezeway to the main house and courtyard. There is a full kitchen, a living area, an ADA compliant full bath, and a comfortable king bedroom. It’s perfect for friends staying the weekend or in-laws staying for a month.
Transitional Home Office Design Ideas with Wood Walls
1