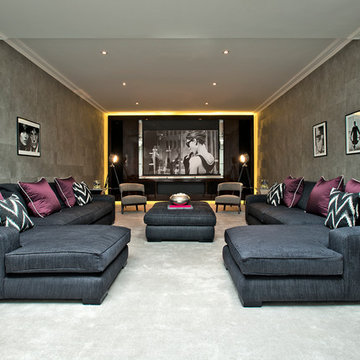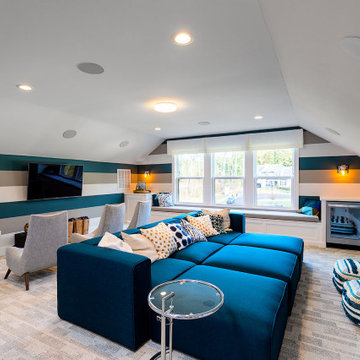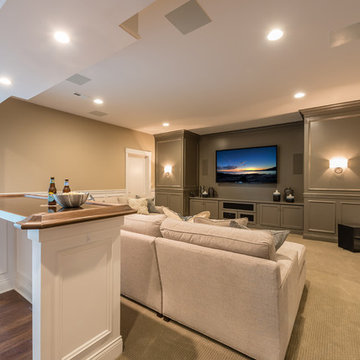Transitional Home Theatre Design Photos
Refine by:
Budget
Sort by:Popular Today
41 - 60 of 6,632 photos
Item 1 of 2
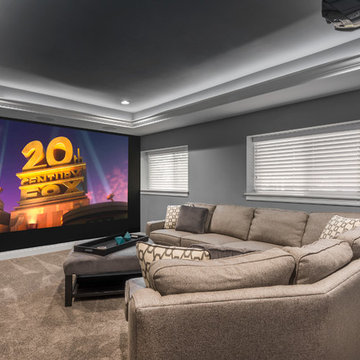
Photo of a large transitional home theatre in St Louis with carpet, a projector screen, brown floor and grey walls.
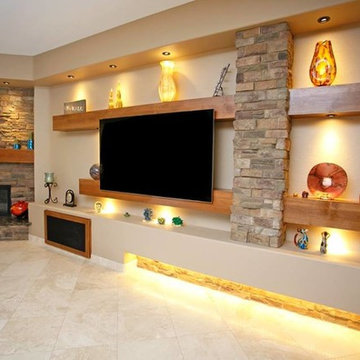
Photo of a large transitional open concept home theatre in Phoenix with beige walls, ceramic floors, a built-in media wall and beige floor.
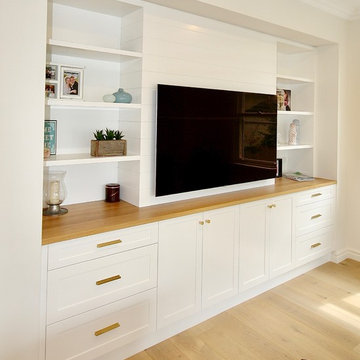
TAKE ME TO THE HAMPTONS.
We designed & manufactured this Luxe, Hamptons inspired unit to be not only beautiful to look at, but 100% practical in layout as well.
Find the right local pro for your project
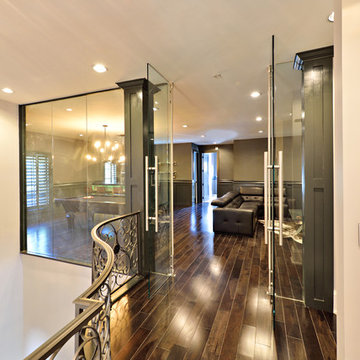
The remodel of this home included changes to almost every interior space as well as some exterior portions of the home. We worked closely with the homeowner to totally transform the home from a dated traditional look to a more contemporary, open design. This involved the removal of interior walls and adding lots of glass to maximize natural light and views to the exterior. The entry door was emphasized to be more visible from the street. The kitchen was completely redesigned with taller cabinets and more neutral tones for a brighter look. The lofted "Club Room" is a major feature of the home, accommodating a billiards table, movie projector and full wet bar. All of the bathrooms in the home were remodeled as well. Updates also included adding a covered lanai, outdoor kitchen, and living area to the back of the home.
Photo taken by Alex Andreakos of Design Styles Architecture
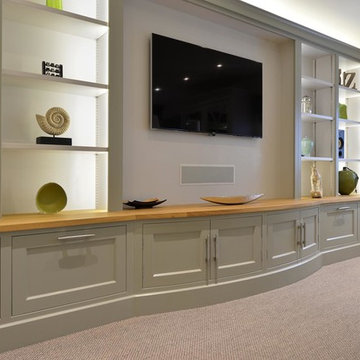
Damian James Bramley, DJB Photography
Photo of a mid-sized transitional home theatre in Other with carpet and a wall-mounted tv.
Photo of a mid-sized transitional home theatre in Other with carpet and a wall-mounted tv.
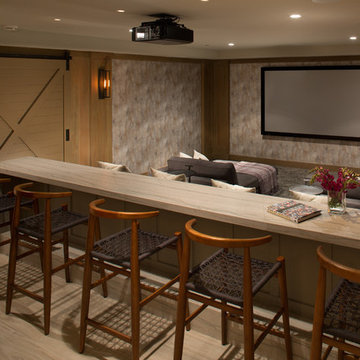
Coronado, CA
The Alameda Residence is situated on a relatively large, yet unusually shaped lot for the beachside community of Coronado, California. The orientation of the “L” shaped main home and linear shaped guest house and covered patio create a large, open courtyard central to the plan. The majority of the spaces in the home are designed to engage the courtyard, lending a sense of openness and light to the home. The aesthetics take inspiration from the simple, clean lines of a traditional “A-frame” barn, intermixed with sleek, minimal detailing that gives the home a contemporary flair. The interior and exterior materials and colors reflect the bright, vibrant hues and textures of the seaside locale.
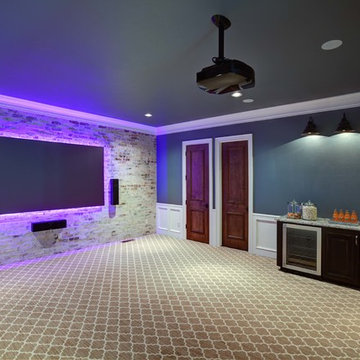
Feiler Photography
This is an example of a large transitional enclosed home theatre in Oklahoma City with blue walls, carpet and a wall-mounted tv.
This is an example of a large transitional enclosed home theatre in Oklahoma City with blue walls, carpet and a wall-mounted tv.
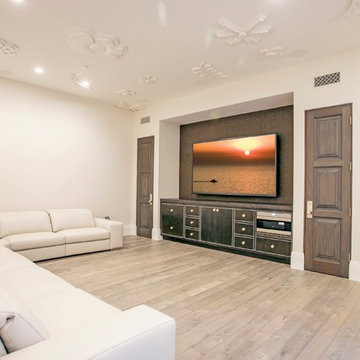
Entertainment Room with Built-In Storage Unit
General Contractor: McCaffery Home Builders
Mid-sized transitional open concept home theatre in Orange County with a wall-mounted tv, white walls and light hardwood floors.
Mid-sized transitional open concept home theatre in Orange County with a wall-mounted tv, white walls and light hardwood floors.
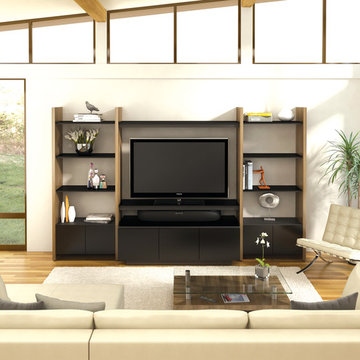
Modern is linear; modern has purpose; modern features necessary elements in a package made from the finest materials. Infrared-friendly glass doors hide components, keeping this setting's clean look intact.
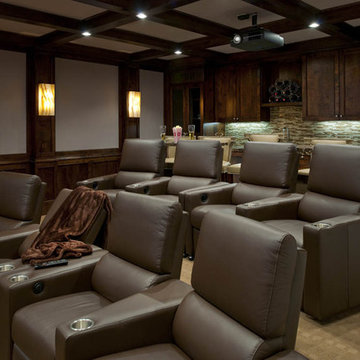
Sophisticated and understated - my favorite combination! The brown and beige color palette is expressed subtly in the upholstered sound panels, the bar top and tiles, the carpet and theater seating. The custom sconces blend seamlessly with the entire look.
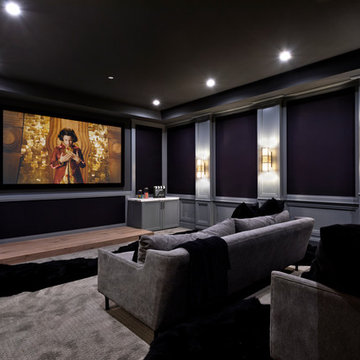
Photo of a mid-sized transitional enclosed home theatre in Los Angeles with black walls, carpet, grey floor and a projector screen.
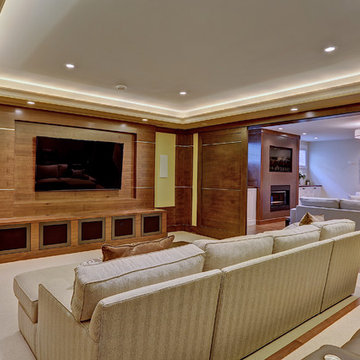
Photo of a mid-sized transitional home theatre in Calgary with carpet, a wall-mounted tv, beige floor and yellow walls.
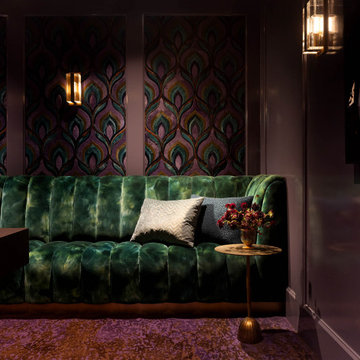
We juxtaposed bold colors and contemporary furnishings with the early twentieth-century interior architecture for this four-level Pacific Heights Edwardian. The home's showpiece is the living room, where the walls received a rich coat of blackened teal blue paint with a high gloss finish, while the high ceiling is painted off-white with violet undertones. Against this dramatic backdrop, we placed a streamlined sofa upholstered in an opulent navy velour and companioned it with a pair of modern lounge chairs covered in raspberry mohair. An artisanal wool and silk rug in indigo, wine, and smoke ties the space together.

This detached home in West Dulwich was opened up & extended across the back to create a large open plan kitchen diner & seating area for the family to enjoy together. We added oak herringbone parquet and texture wallpaper to the cinema room which was tucked behind the kitchen
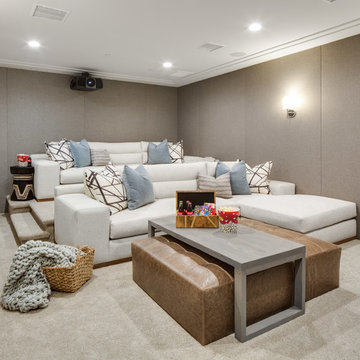
Surrounded by canyon views and nestled in the heart of Orange County, this 9,000 square foot home encompasses all that is “chic”. Clean lines, interesting textures, pops of color, and an emphasis on art were all key in achieving this contemporary but comfortable sophistication.
Photography by Chad Mellon
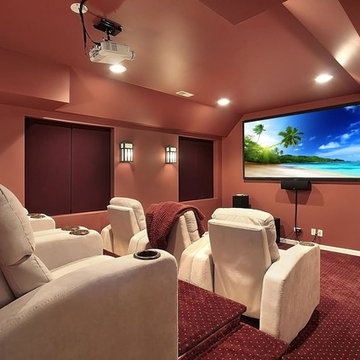
Design ideas for a mid-sized transitional enclosed home theatre in Other with orange walls, carpet, red floor and a projector screen.
Transitional Home Theatre Design Photos
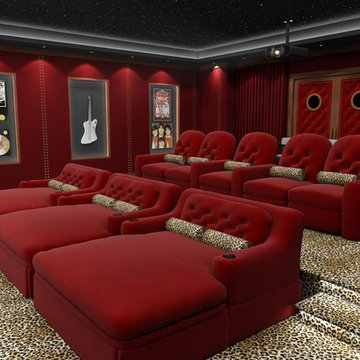
Photo of a large transitional enclosed home theatre in New York with red walls, carpet, a projector screen and multi-coloured floor.
3
