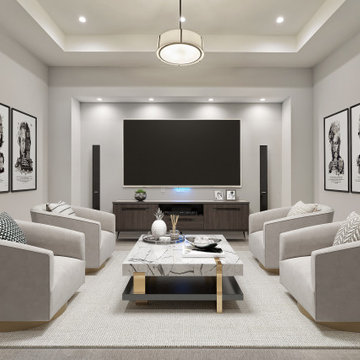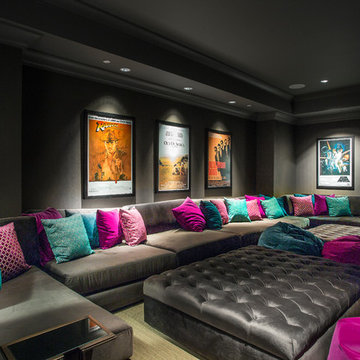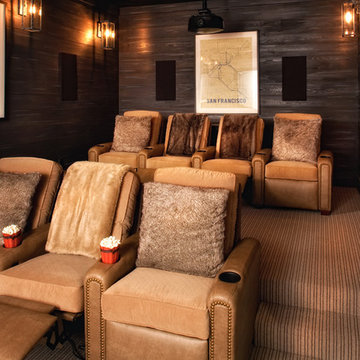Transitional Home Theatre Design Photos
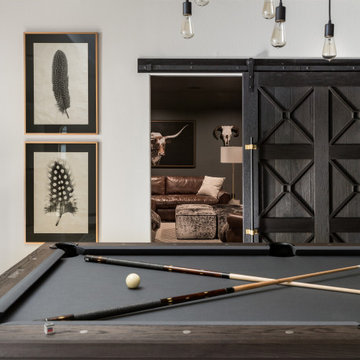
This is an example of a mid-sized transitional enclosed home theatre in Houston with grey walls, carpet and a wall-mounted tv.
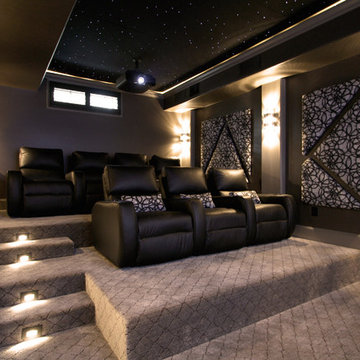
Nothing beats having the ultimate media room in your own home. This impressive home theater was custom designed with the movie buff, sports fan and gamer in mind and features oversized, stadium seating, custom acoustic panels, a gorgeous fiber optic star ceiling and a high end automated lighting system that creates the perfect entertaining experience with the push of a button. The Sony 4K Ultra HD Projector combined with a high performing audio system and 135 inch screen bring lifelike entertainment directly to you and is a surefire way to make any film night you host unforgettable. Adding to the experience is a convenient snack bar area with a 3 flavor soda fountain and convenient under counter ice maker.
Find the right local pro for your project
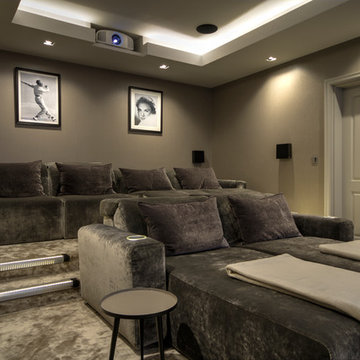
The home cinema in this new build arts & crafts style property combines traditional design references with contemporary detailing.
Built as a reference level Dolby Atmos cinema the installation incorporates Artcoustic Loudspeakers for 7.2.4 surround sound. There are two levels of luxurious cinema seating. A Denon AVR, OPPO Blu-ray player, 120” Screen Excellence screen and a 4k Sony projector form part of the installation.
Savant is used to control the projector and audio via one remote and easy to use app.
Storage of AV equipment, DVDs and a drinks chiller was achieved through the installation of bespoke joinery, also by Circle Automation.
Exceptional acoustic quality within the room was created by the installation of fabric panelling on the walls.
Lighting is also an integral part of this installation. Added depth is achieved through the use of a coiffured ceiling with LED lighting. The client’s artwork and sparkly wallpaper are also highlighted through washing light onto the walls through the positioning of in-ceiling spot lights.
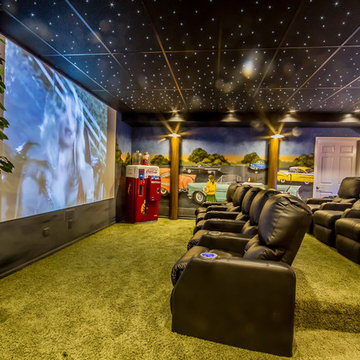
Design ideas for a transitional enclosed home theatre in Detroit with multi-coloured walls, carpet, a projector screen and green floor.
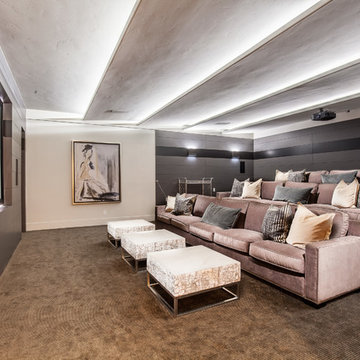
Design ideas for an expansive transitional enclosed home theatre in Las Vegas with multi-coloured walls, carpet, a projector screen and brown floor.
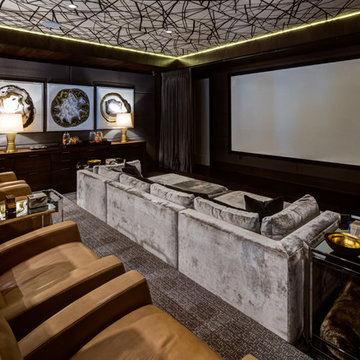
Design ideas for an expansive transitional enclosed home theatre in Orange County with carpet, a projector screen, brown walls and multi-coloured floor.
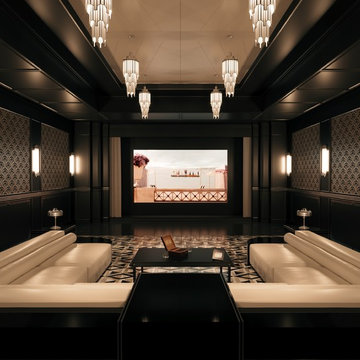
Umsetzung eines Art Déco Heimkinos für die Firma on-Home aus Düsseldorf. Lesen Sie einen ausführlichen Blogbeitrag über das Projekt hier: http://on-home.de/heimkinobau-art-deco-stil/
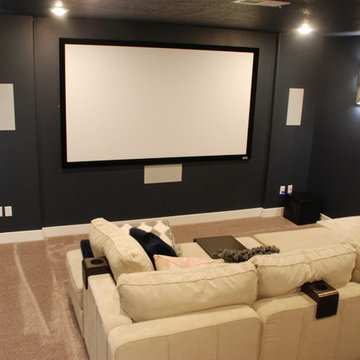
Design ideas for a mid-sized transitional enclosed home theatre in Salt Lake City with black walls, carpet, a projector screen and beige floor.
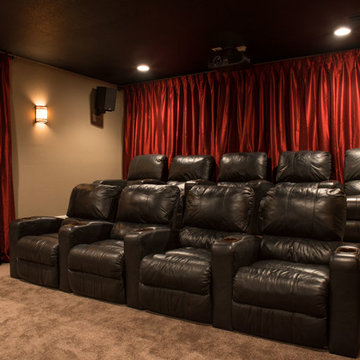
5) 12’ by 7’ L-shaped walk behind wet bar with custom stained and lacquered, recessed paneled, maple/cherry, front bar face, ‘Aristokraft’ raised or recessed panel, cherry base cabinetry (www.aristokraft.com ) with room for owner supplied refrigerator, ice machine, beer tap, etc. and (2) level granite slab countertop (level 1 material allowance with standard edge- http://www.capcotile.com/products/slabs) and 5’ back bar with Aristokraft brand recessed or raised panel cherry base cabinets and upper floating shelves ( http://www.aristokraft.com ) with full height ‘Thin Rock’ genuine stone ‘backsplash’/wall ( https://generalshale.com/products/rock-solid-originals-thin-rock/ ) or mosaic tiled ($8 sq. ft. material allowance) and granite slab back bar countertop (level 1 material allowance- http://www.capcotile.com/products/slabs ), stainless steel under mount entertainment sink and ‘Delta’ - http://www.deltafaucet.com/wps/portal/deltacom/ - brand brushed nickel/rubbed oil bronze entertainment faucet;
6) (2) level, stepped, flooring areas for stadium seating constructed in theater room;
7) Theater room screen area to include: drywall wrapped arched ‘stage’ with painted wood top constructed below recessed arched theater screen space with painted, drywall wrapped ‘columns’ to accommodate owner supplied speakers;
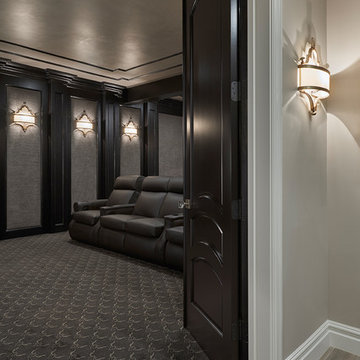
Entry way to the Theater room. Full design of all Architectural details and finishes with turn-key furnishings and styling throughout.
Photography by Carlson Productions, LLC
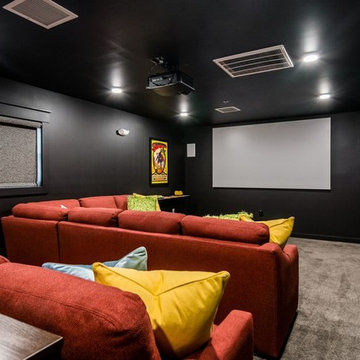
Inspiration for a large transitional home theatre in Other with black walls, carpet and grey floor.
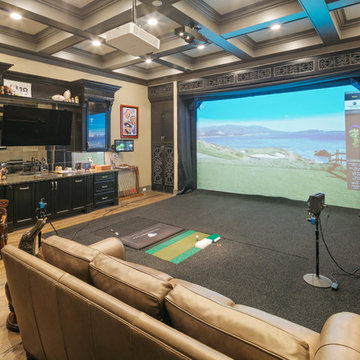
Photo of an expansive transitional open concept home theatre in Houston with beige walls, light hardwood floors, a projector screen and beige floor.
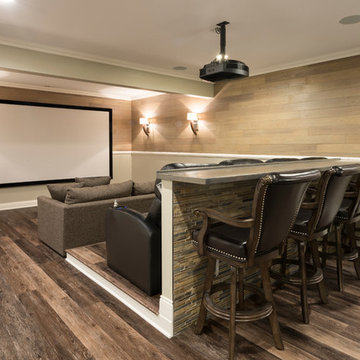
This newly updated basement uses a combination of textures and materials to offer the homeowners a warm and durable entertaining area for years to come. The Hudson Valley COREtec plus flooring is durable, waterproof and beautiful.
Photo Credit: Chris Whonsetler
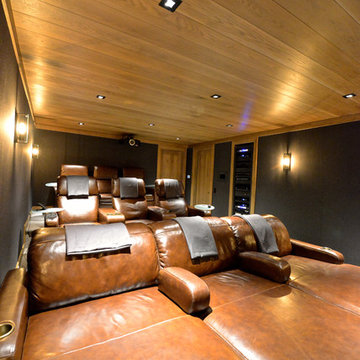
Large transitional enclosed home theatre in Boise with brown walls, carpet and a projector screen.
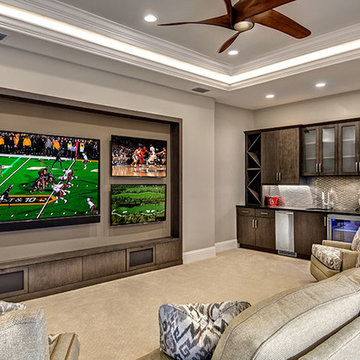
© Photography by M.E. Parker Productions, LLC
Transitional enclosed home theatre in Tampa with grey walls, carpet and a wall-mounted tv.
Transitional enclosed home theatre in Tampa with grey walls, carpet and a wall-mounted tv.
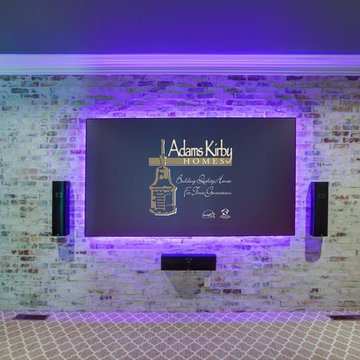
Feiler Photography
Design ideas for a large transitional enclosed home theatre in Oklahoma City with blue walls, carpet and a wall-mounted tv.
Design ideas for a large transitional enclosed home theatre in Oklahoma City with blue walls, carpet and a wall-mounted tv.
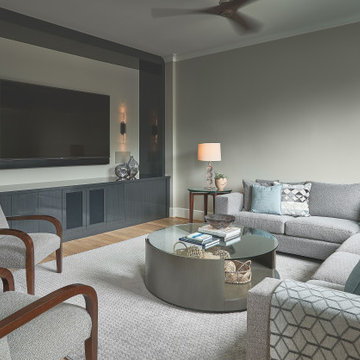
This is an example of a mid-sized transitional enclosed home theatre in Wilmington with grey walls, light hardwood floors, a wall-mounted tv and beige floor.
Transitional Home Theatre Design Photos
4
