All TVs Transitional Home Theatre Design Photos
Refine by:
Budget
Sort by:Popular Today
1 - 20 of 2,302 photos
Item 1 of 3
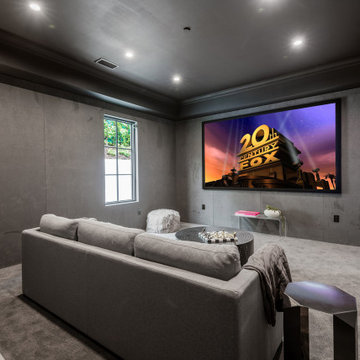
Transitional enclosed home theatre in Los Angeles with grey walls, carpet, a wall-mounted tv and grey floor.
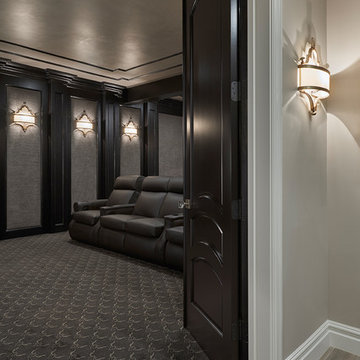
Entry way to the Theater room. Full design of all Architectural details and finishes with turn-key furnishings and styling throughout.
Photography by Carlson Productions, LLC
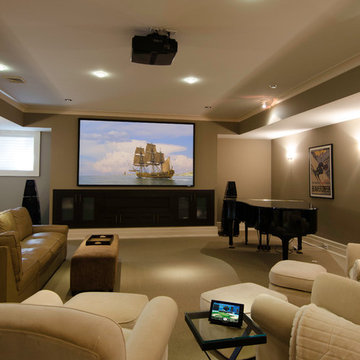
Crestron TSW-750 controlling an existing Meridian audio system.
Inspiration for a large transitional open concept home theatre in Detroit with beige walls, carpet, a projector screen and beige floor.
Inspiration for a large transitional open concept home theatre in Detroit with beige walls, carpet, a projector screen and beige floor.
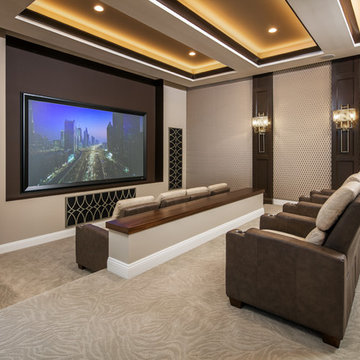
Large transitional open concept home theatre in Omaha with carpet, beige walls, a projector screen and beige floor.
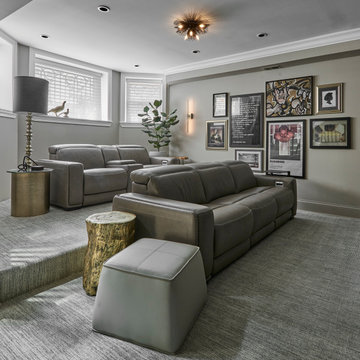
This Lincoln Park home was beautifully updated and completed with designer finishes to better suit the client’s aesthetic and highlight the space to its fullest potential. We focused on the gathering spaces to create a visually impactful and upscale design. We customized the built-ins and fireplace in the living room which catch your attention when entering the home. The downstairs was transformed into a movie room with a custom dry bar, updated lighting, and a gallery wall that boasts personality and style.
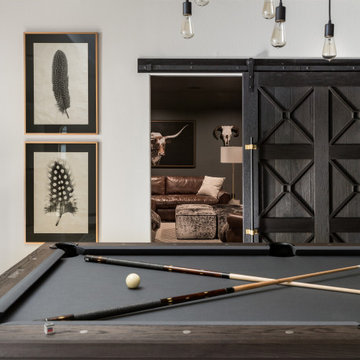
This is an example of a mid-sized transitional enclosed home theatre in Houston with grey walls, carpet and a wall-mounted tv.
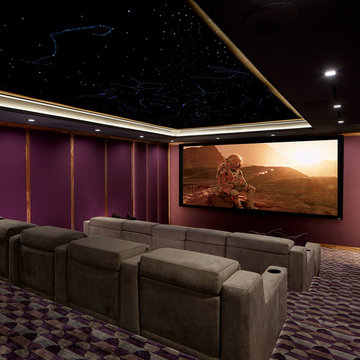
Transitional enclosed home theatre in New York with purple walls, carpet, a projector screen and multi-coloured floor.
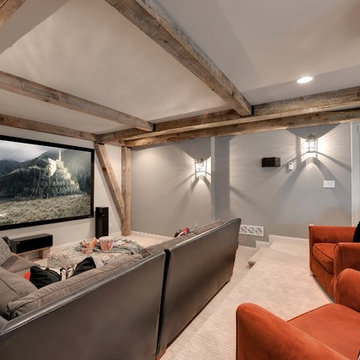
Photos by Spacecrafting
House built by Divine Custom Homes
Design ideas for a large transitional open concept home theatre in Minneapolis with grey walls, carpet and a projector screen.
Design ideas for a large transitional open concept home theatre in Minneapolis with grey walls, carpet and a projector screen.
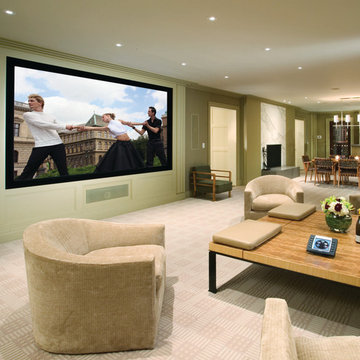
Photo of a transitional home theatre in New York with a projector screen.
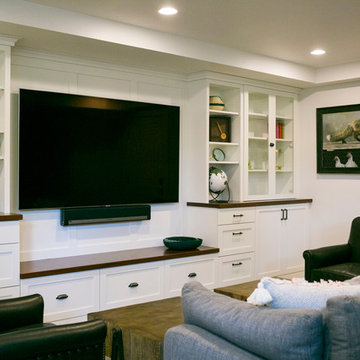
Woodharbor Custom Cabinetry
Mid-sized transitional open concept home theatre in Miami with a wall-mounted tv and white walls.
Mid-sized transitional open concept home theatre in Miami with a wall-mounted tv and white walls.
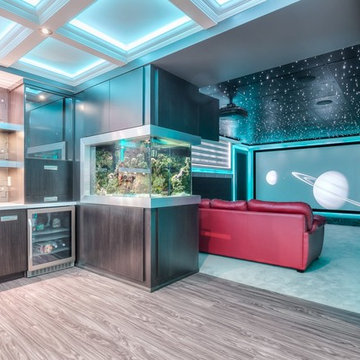
Photo via Anthony Rego
Staged by Staging2Sell your Home Inc.
Expansive transitional open concept home theatre in Toronto with black walls, carpet and a projector screen.
Expansive transitional open concept home theatre in Toronto with black walls, carpet and a projector screen.
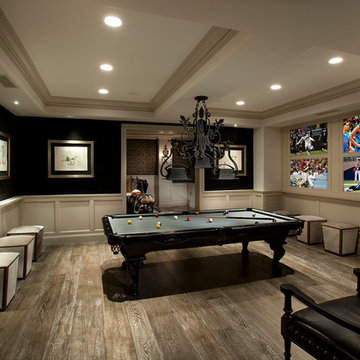
This family asked for a game room for family fun and we gave them exactly what they wanted. We love the wainscoting, wood flooring, custom molding, and millwork throughout, and the recessed mood lighting.
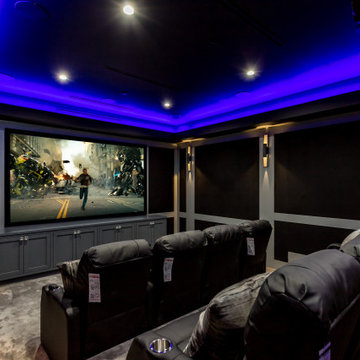
Newly constructed Smart home with attached 3 car garage in Encino! A proud oak tree beckons you to this blend of beauty & function offering recessed lighting, LED accents, large windows, wide plank wood floors & built-ins throughout. Enter the open floorplan including a light filled dining room, airy living room offering decorative ceiling beams, fireplace & access to the front patio, powder room, office space & vibrant family room with a view of the backyard. A gourmets delight is this kitchen showcasing built-in stainless-steel appliances, double kitchen island & dining nook. There’s even an ensuite guest bedroom & butler’s pantry. Hosting fun filled movie nights is turned up a notch with the home theater featuring LED lights along the ceiling, creating an immersive cinematic experience. Upstairs, find a large laundry room, 4 ensuite bedrooms with walk-in closets & a lounge space. The master bedroom has His & Hers walk-in closets, dual shower, soaking tub & dual vanity. Outside is an entertainer’s dream from the barbecue kitchen to the refreshing pool & playing court, plus added patio space, a cabana with bathroom & separate exercise/massage room. With lovely landscaping & fully fenced yard, this home has everything a homeowner could dream of!
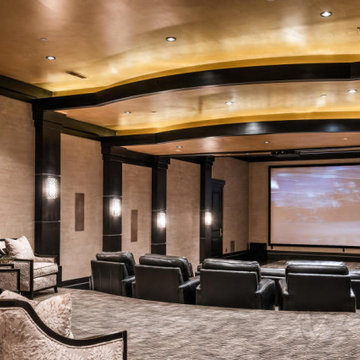
Inspiration for a large transitional enclosed home theatre in Salt Lake City with grey walls, carpet, a projector screen and multi-coloured floor.
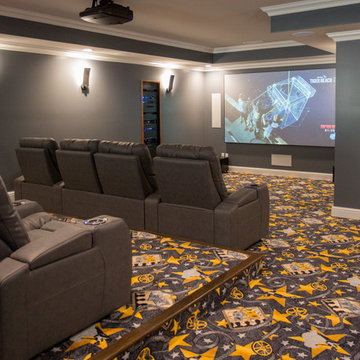
Inspiration for a transitional enclosed home theatre in Other with grey walls, carpet, a projector screen and multi-coloured floor.
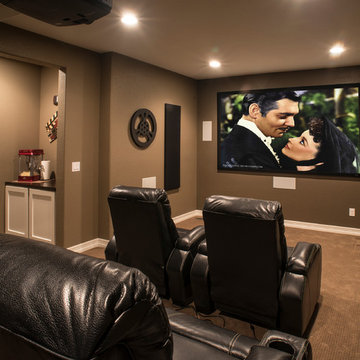
Phil Wegener Photography
Photo of a mid-sized transitional enclosed home theatre in Denver with brown walls, carpet, a projector screen and brown floor.
Photo of a mid-sized transitional enclosed home theatre in Denver with brown walls, carpet, a projector screen and brown floor.
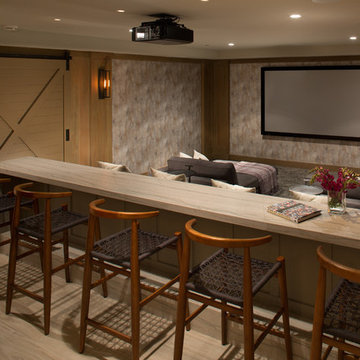
Coronado, CA
The Alameda Residence is situated on a relatively large, yet unusually shaped lot for the beachside community of Coronado, California. The orientation of the “L” shaped main home and linear shaped guest house and covered patio create a large, open courtyard central to the plan. The majority of the spaces in the home are designed to engage the courtyard, lending a sense of openness and light to the home. The aesthetics take inspiration from the simple, clean lines of a traditional “A-frame” barn, intermixed with sleek, minimal detailing that gives the home a contemporary flair. The interior and exterior materials and colors reflect the bright, vibrant hues and textures of the seaside locale.
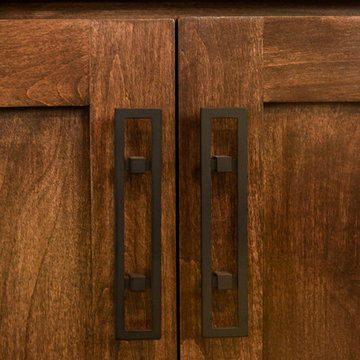
A Media Room is the perfect place to add dramatic color and rich, masculine accents and the feeling of a true bachelor pad. Perfect for entertaining, this room offers a bar, media equipment and will accommodate up to 12 people. To achieve this style we incorporated a wall of glass tile and bar. A large sectional offers lots of pillows for movie watchers. Backlit movie posters on canvas add theatre ambience. Just add popcorn and you are good to go.
In this remodel the existing media room was attached to the home via a new vestibule and stairway. The entire room was resurfaced and revamped. We added thick wool carpeting for better acoustics, repainted top to bottom, added beautifully hand-carved custom wooden barn doors as well as a wet bar in the back of the room. A full wall of mosaic glass tile in the back of the media room is lit by LED tape lighting which is built-into the custom wood shelves. Warm tones of olive green, oranges, browns and golds as well as custom-built tables and barstools make this room feel like a “man-cave”. A custom designed bar height table that sits behind the sectional was commissioned to match the new barn doors. This bar table adds extra seating to the room. Adjacent the movie screen, a custom fabric panel was constructed and hides the media tower and cables. It matches the blackout Roman shades, which keep out light and nearly disappear into the wall. Photography by Erika Bierman
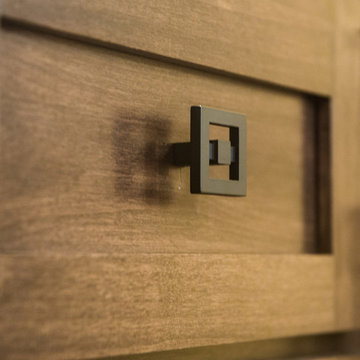
A Media Room is the perfect place to add dramatic color and rich, masculine accents and the feeling of a true bachelor pad. Perfect for entertaining, this room offers a bar, media equipment and will accommodate up to 12 people. To achieve this style we incorporated a wall of glass tile and bar. A large sectional offers lots of pillows for movie watchers. Backlit movie posters on canvas add theatre ambience. Just add popcorn and you are good to go.
In this remodel the existing media room was attached to the home via a new vestibule and stairway. The entire room was resurfaced and revamped. We added thick wool carpeting for better acoustics, repainted top to bottom, added beautifully hand-carved custom wooden barn doors as well as a wet bar in the back of the room. A full wall of mosaic glass tile in the back of the media room is lit by LED tape lighting which is built-into the custom wood shelves. Warm tones of olive green, oranges, browns and golds as well as custom-built tables and barstools make this room feel like a “man-cave”. A custom designed bar height table that sits behind the sectional was commissioned to match the new barn doors. This bar table adds extra seating to the room. Adjacent the movie screen, a custom fabric panel was constructed and hides the media tower and cables. It matches the blackout Roman shades, which keep out light and nearly disappear into the wall. Photography by Erika Bierman
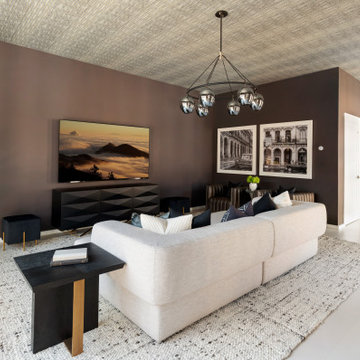
The rooftop entertainment level features a dream movie viewing room, a large wet bar, and a 2000-square-foot roof deck ready for company.
Large transitional home theatre in Philadelphia with brown walls and a wall-mounted tv.
Large transitional home theatre in Philadelphia with brown walls and a wall-mounted tv.
All TVs Transitional Home Theatre Design Photos
1