Transitional Home Theatre Design Photos with Concrete Floors
Refine by:
Budget
Sort by:Popular Today
1 - 20 of 30 photos
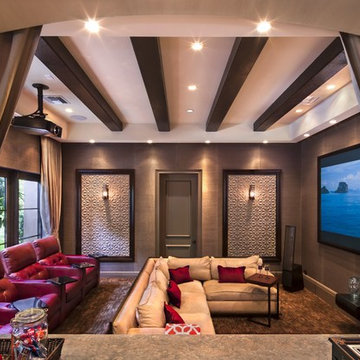
Paul Stoppi
Mid-sized transitional open concept home theatre with multi-coloured walls, concrete floors and a projector screen.
Mid-sized transitional open concept home theatre with multi-coloured walls, concrete floors and a projector screen.
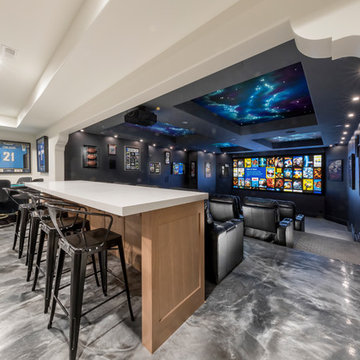
Featured in the 2018 Salt Lake Parade of Homes, The Holladay Cinema is an open concept home theater with state-of-the-art technology and a giant 16-foot wide screen. Tym crafted a custom fiber optic star ceiling with mural.
At CES 2018, in Las Vegas, the Consumer Technology Association award Tym "Home Theater/Media Room of the Year (up to $50K).
photo by: Brad Montgomery
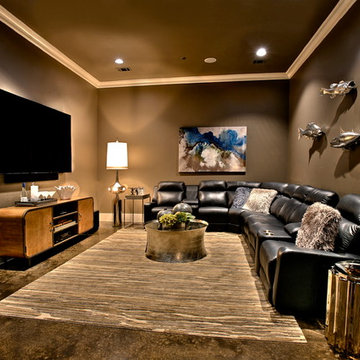
Blane Balouf, Alex Lepe
Design ideas for a mid-sized transitional open concept home theatre in Dallas with beige walls, concrete floors and a wall-mounted tv.
Design ideas for a mid-sized transitional open concept home theatre in Dallas with beige walls, concrete floors and a wall-mounted tv.
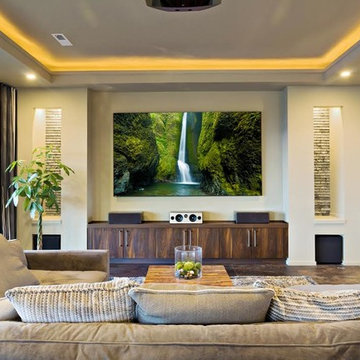
Photo of a large transitional open concept home theatre in Denver with white walls, a projector screen, concrete floors and brown floor.
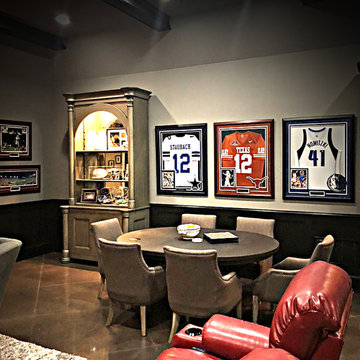
The 106' wide screen was anchored with a 10 ' long custom lacquered media credenza. Two columns were added to help separate the media area from the game table area. Two swivel chairs were added between media seating and the screen, allowing conversation as well as watching Movies.
Photo by: Jonn Spradlin
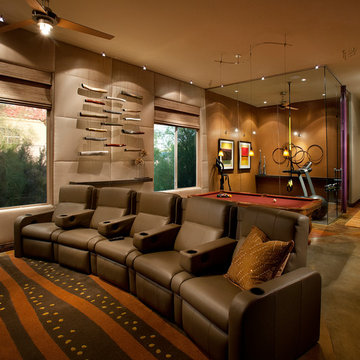
Dino Tonn Photography
Design ideas for a large transitional home theatre in Phoenix with concrete floors.
Design ideas for a large transitional home theatre in Phoenix with concrete floors.
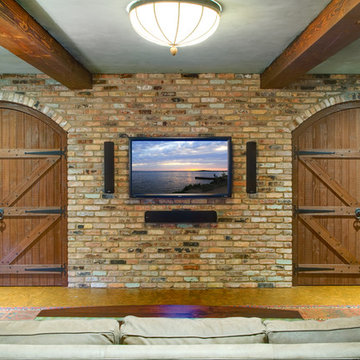
Trademark Wood Products
www.trademarkwood.com
Photo of a large transitional enclosed home theatre in Minneapolis with multi-coloured walls, concrete floors and a wall-mounted tv.
Photo of a large transitional enclosed home theatre in Minneapolis with multi-coloured walls, concrete floors and a wall-mounted tv.
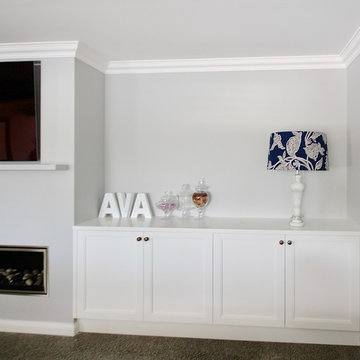
HAMPTONS STYLE.
- 'Noble Grey' Caesarstone 5211 bench top & splash back
- Profile edge detail on bench top
- Custom profile polyurethane doors
- Custom mantle
- Handles & knobs
- Glass display doors
- Butlers porcelain sink
Sheree Bounassif, Kitchens by Emanuel
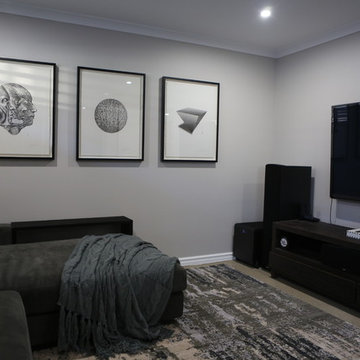
The grey tones continue in the theatre room, with a beautiful rug and modular sofa. Artwork was hand-drawn from New York.
This is an example of a mid-sized transitional enclosed home theatre in Perth with grey walls, concrete floors and a wall-mounted tv.
This is an example of a mid-sized transitional enclosed home theatre in Perth with grey walls, concrete floors and a wall-mounted tv.
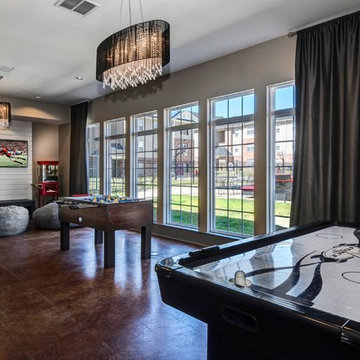
Photo of an expansive transitional open concept home theatre in Houston with grey walls, concrete floors, a wall-mounted tv and brown floor.
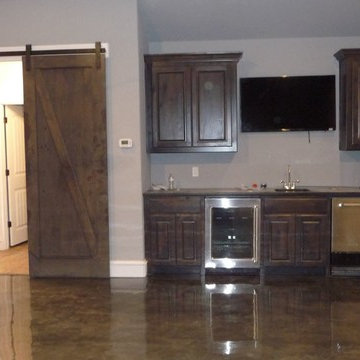
Mid-sized transitional enclosed home theatre in Dallas with grey walls, concrete floors and a wall-mounted tv.
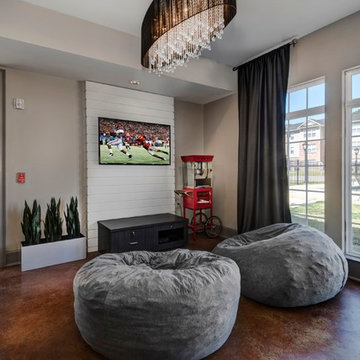
This is an example of an expansive transitional open concept home theatre in Houston with grey walls, concrete floors, a wall-mounted tv and brown floor.
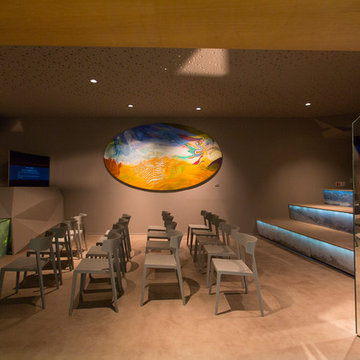
Design ideas for a large transitional enclosed home theatre in Madrid with grey walls, concrete floors and a built-in media wall.
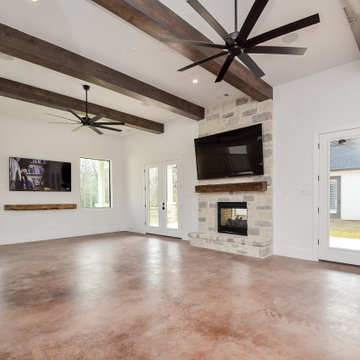
This is an example of a large transitional enclosed home theatre in Houston with white walls, concrete floors and brown floor.
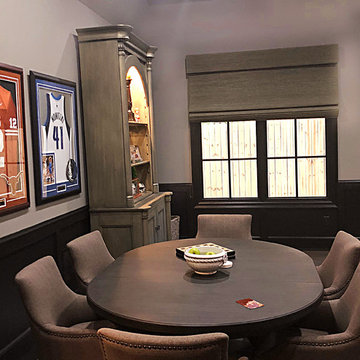
The 106' wide screen was anchored with a 10 ' long custom lacquered media credenza. Two columns were added to help separate the media area from the game table area. Two swivel chairs were added between media seating and the screen, allowing conversation as well as watching Movies.
Photo by: Jonn Spradlin
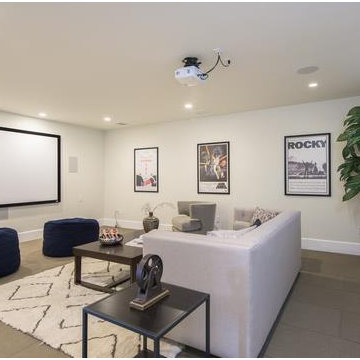
Design ideas for a large transitional enclosed home theatre in Los Angeles with beige walls, concrete floors, a projector screen and grey floor.
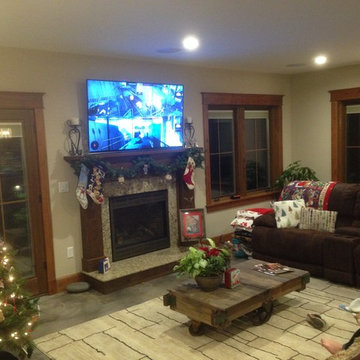
Nathan Custer
This is an example of a mid-sized transitional open concept home theatre in Chicago with beige walls, concrete floors and a wall-mounted tv.
This is an example of a mid-sized transitional open concept home theatre in Chicago with beige walls, concrete floors and a wall-mounted tv.
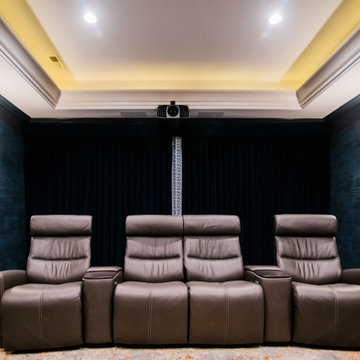
A motorized traverse rod was used to enclose the theater room. Professional theater velvet fabric with embroidered tape lined the drapes for blackout control. The walls have a hand applied specialty paint finish in the motif of ruched velvet. Wall sconces are by Visual Comfort. Motorized theater seating is by Fjords. Rug by Roya Rugs.
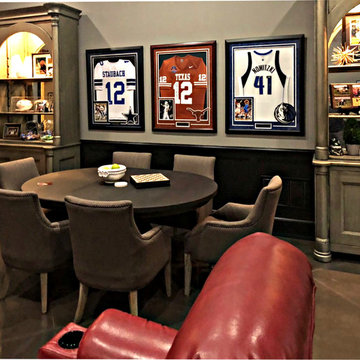
The 106' wide screen was anchored with a 10 ' long custom lacquered media credenza. Two columns were added to help separate the media area from the game table area. Two swivel chairs were added between media seating and the screen, allowing conversation as well as watching Movies.
Photo by: Jonn Spradlin
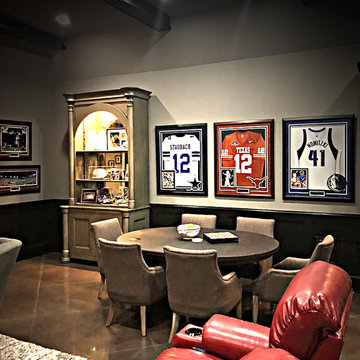
The 106' wide screen was anchored with a 10 ' long custom lacquered media credenza. Two columns were added to help separate the media area from the game table area. Two swivel chairs were added between media seating and the screen, allowing conversation as well as watching Movies.
Photo by: Jonn Spradlin
Transitional Home Theatre Design Photos with Concrete Floors
1