Transitional Home Theatre Design Photos with Medium Hardwood Floors
Refine by:
Budget
Sort by:Popular Today
1 - 20 of 223 photos
Item 1 of 3
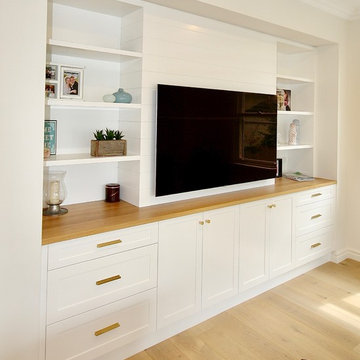
TAKE ME TO THE HAMPTONS.
We designed & manufactured this Luxe, Hamptons inspired unit to be not only beautiful to look at, but 100% practical in layout as well.
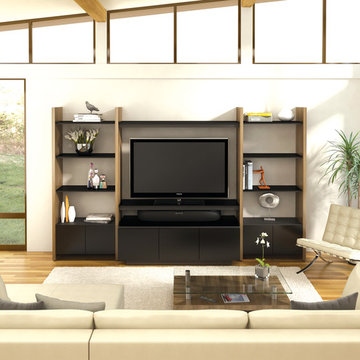
Modern is linear; modern has purpose; modern features necessary elements in a package made from the finest materials. Infrared-friendly glass doors hide components, keeping this setting's clean look intact.

This detached home in West Dulwich was opened up & extended across the back to create a large open plan kitchen diner & seating area for the family to enjoy together. We added oak herringbone parquet and texture wallpaper to the cinema room which was tucked behind the kitchen
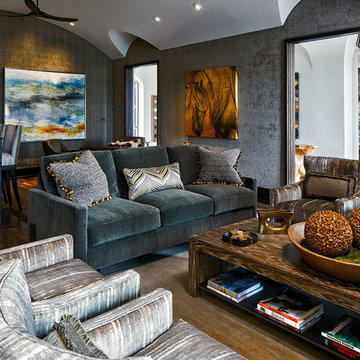
A custom sofa with decorative pillows comfortably seats three in this blue, brown and cream media/game/bar room. The over-sized cocktail table is big enough to hold everyone's beverages and snacks, with room below for books, magazines and Ipads.
Photo by Brian Gassel
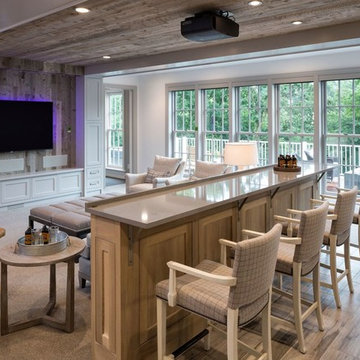
Photo of a transitional home theatre in Minneapolis with white walls, medium hardwood floors and brown floor.
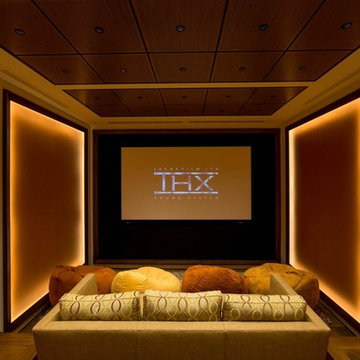
Inspiration for a small transitional enclosed home theatre in San Francisco with multi-coloured walls, medium hardwood floors and a projector screen.
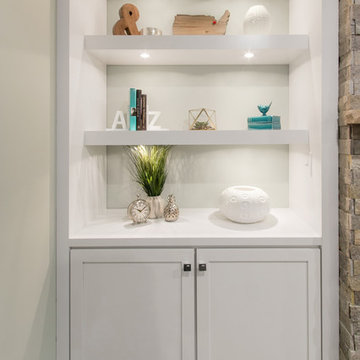
Lower level Family room with clean lines. The use of white cabinetry & ceiling keep the space feeling open, while the drop ceiling with coffer detail created elegance in the space. The floating shelves on either side of the dual purpose stone TV & Fireplace wall, allow for multi purpose storage & display spaces. Puck lights placed in the floating shelve allow for each opening to be lit up
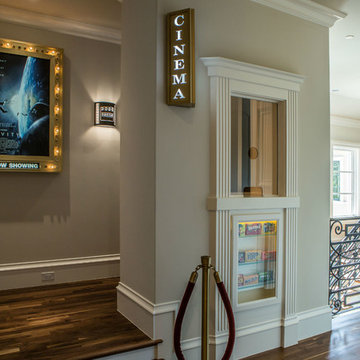
Page // Agency
Inspiration for a transitional home theatre in Dallas with medium hardwood floors.
Inspiration for a transitional home theatre in Dallas with medium hardwood floors.
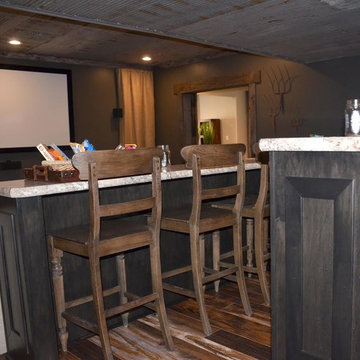
Inspiration for a large transitional enclosed home theatre in Other with grey walls, medium hardwood floors, a projector screen and brown floor.
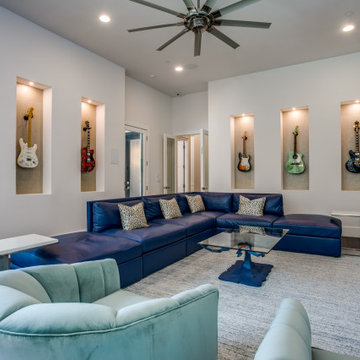
Inspiration for a large transitional open concept home theatre in Dallas with white walls, medium hardwood floors, a wall-mounted tv and brown floor.
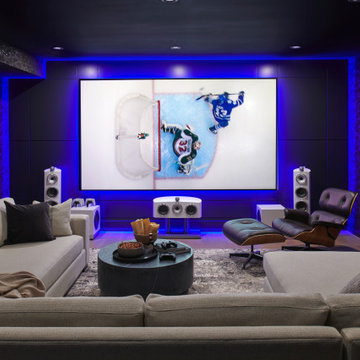
Inspiration for a large transitional home theatre in Toronto with black walls, a projector screen, brown floor and medium hardwood floors.
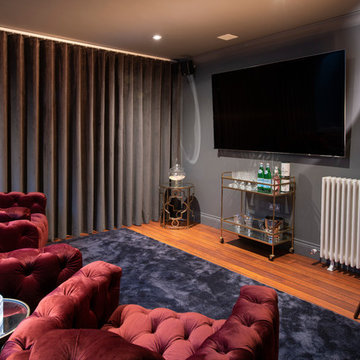
Inspiration for a large transitional open concept home theatre in Kent with grey walls, medium hardwood floors, a wall-mounted tv and brown floor.
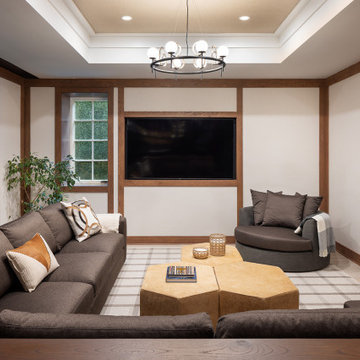
Our Long Island studio used a bright, neutral palette to create a cohesive ambiance in this beautiful lower level designed for play and entertainment. We used wallpapers, tiles, rugs, wooden accents, soft furnishings, and creative lighting to make it a fun, livable, sophisticated entertainment space for the whole family. The multifunctional space has a golf simulator and pool table, a wine room and home bar, and televisions at every site line, making it THE favorite hangout spot in this home.
---Project designed by Long Island interior design studio Annette Jaffe Interiors. They serve Long Island including the Hamptons, as well as NYC, the tri-state area, and Boca Raton, FL.
For more about Annette Jaffe Interiors, click here:
https://annettejaffeinteriors.com/
To learn more about this project, click here:
https://www.annettejaffeinteriors.com/residential-portfolio/manhasset-luxury-basement-interior-design/
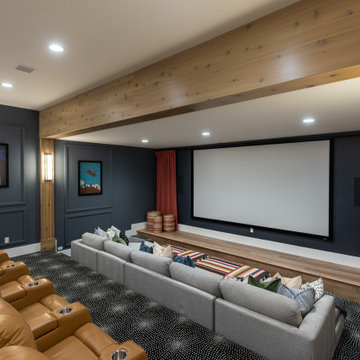
Inspiration for a transitional home theatre in Salt Lake City with grey walls, medium hardwood floors, a projector screen and brown floor.
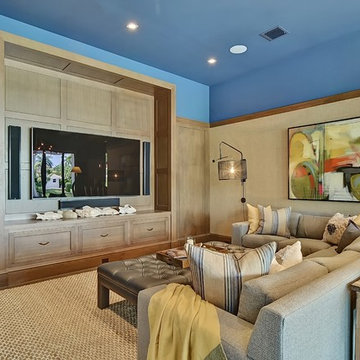
Expansive transitional open concept home theatre in Miami with blue walls, medium hardwood floors and a built-in media wall.
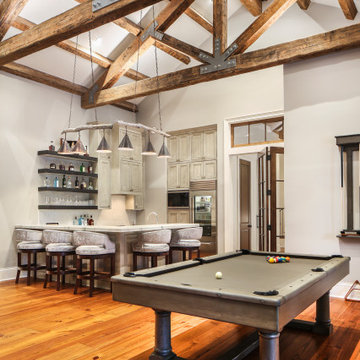
Large transitional enclosed home theatre in New Orleans with medium hardwood floors, a projector screen and brown floor.
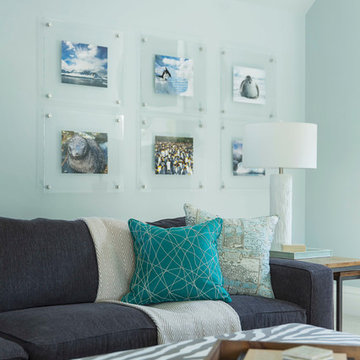
Martha O'Hara Interiors, Interior Design & Photo Styling | Roberts Wygal, Builder | Troy Thies, Photography | Please Note: All “related,” “similar,” and “sponsored” products tagged or listed by Houzz are not actual products pictured. They have not been approved by Martha O’Hara Interiors nor any of the professionals credited. For info about our work: design@oharainteriors.com
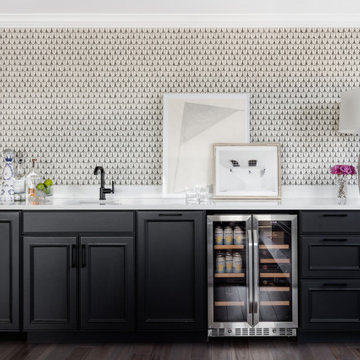
Design ideas for a large transitional enclosed home theatre in Seattle with white walls, medium hardwood floors, a wall-mounted tv and brown floor.
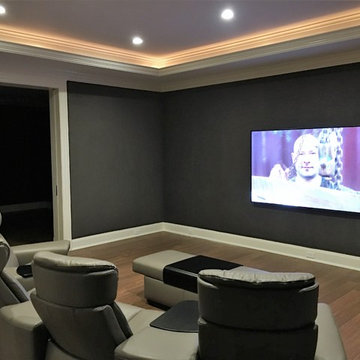
Media room with Denon 7.1 surround sound, premium home theater speakers hidden behind wall treatment and 85-inch 4K TV
This is an example of a large transitional enclosed home theatre in New York with grey walls, medium hardwood floors, a wall-mounted tv and brown floor.
This is an example of a large transitional enclosed home theatre in New York with grey walls, medium hardwood floors, a wall-mounted tv and brown floor.
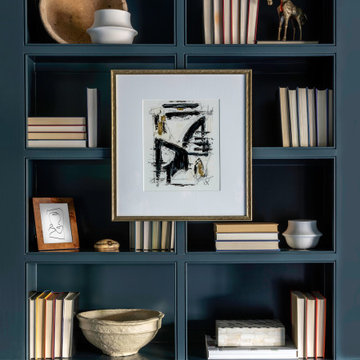
Design ideas for a mid-sized transitional enclosed home theatre in Houston with green walls, medium hardwood floors, a built-in media wall and brown floor.
Transitional Home Theatre Design Photos with Medium Hardwood Floors
1