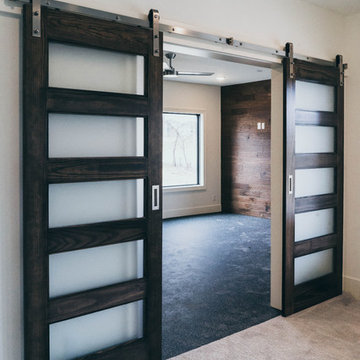Transitional Home Weight Room Design Ideas
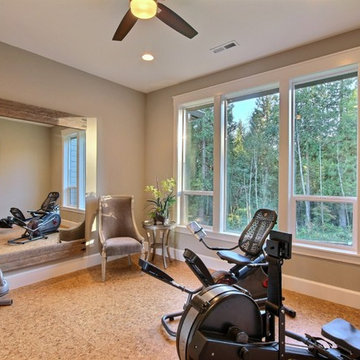
The Ascension - Super Ranch on Acreage in Ridgefield Washington by Cascade West Development Inc. for the Clark County Parade of Homes 2016.
As soon as you pass under the timber framed entry and through the custom 8ft tall double-doors you’re immersed in a landscape of high ceilings, sharp clean lines, soft light and sophisticated trim. The expansive foyer you’re standing in offers a coffered ceiling of 12ft and immediate access to the central stairwell. Procession to the Great Room reveals a wall of light accompanied by every angle of lush forest scenery. Overhead a series of exposed beams invite you to cross the room toward the enchanting, tree-filled windows. In the distance a coffered-box-beam ceiling rests above a dining area glowing with light, flanked by double islands and a wrap-around kitchen, they make every meal at home inclusive. The kitchen is composed to entertain and promote all types of social activity; large work areas, ubiquitous storage and very few walls allow any number of people, large or small, to create or consume comfortably. An integrated outdoor living space, with it’s large fireplace, formidable cooking area and built-in BBQ, acts as an extension of the Great Room further blurring the line between fabricated and organic settings.
Cascade West Facebook: https://goo.gl/MCD2U1
Cascade West Website: https://goo.gl/XHm7Un
These photos, like many of ours, were taken by the good people of ExposioHDR - Portland, Or
Exposio Facebook: https://goo.gl/SpSvyo
Exposio Website: https://goo.gl/Cbm8Ya
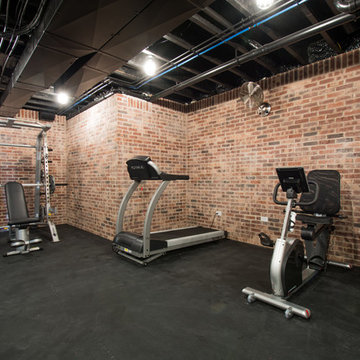
Austin Sauer
This is an example of a large transitional home weight room in Louisville with multi-coloured walls and black floor.
This is an example of a large transitional home weight room in Louisville with multi-coloured walls and black floor.
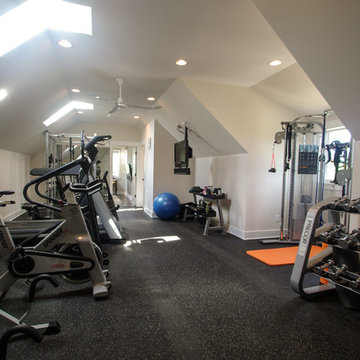
Bonus room above the garage becomes home gym with skylights, dormers and windows, and flooring to meet the need.
Large transitional home weight room in Milwaukee with beige walls.
Large transitional home weight room in Milwaukee with beige walls.

In transforming their Aspen retreat, our clients sought a departure from typical mountain decor. With an eclectic aesthetic, we lightened walls and refreshed furnishings, creating a stylish and cosmopolitan yet family-friendly and down-to-earth haven.
The gym area features wooden accents in equipment and a stylish accent wall, complemented by striking artwork, creating a harmonious blend of functionality and aesthetic appeal.
---Joe McGuire Design is an Aspen and Boulder interior design firm bringing a uniquely holistic approach to home interiors since 2005.
For more about Joe McGuire Design, see here: https://www.joemcguiredesign.com/
To learn more about this project, see here:
https://www.joemcguiredesign.com/earthy-mountain-modern
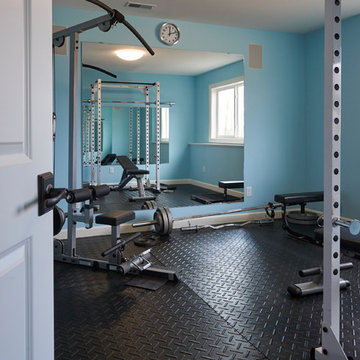
This is an example of a mid-sized transitional home weight room in Grand Rapids with blue walls and black floor.
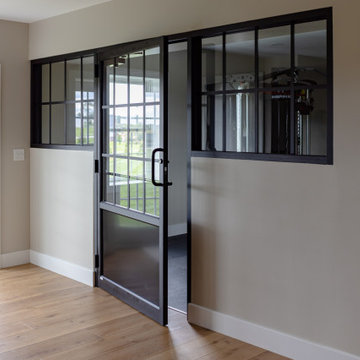
To match the theater, we installed a steel and glass swinging door to the gym entrance, which helps control the acoustics in the basement. Next to the door, we added matching steel and glass windows that help bring in some much-needed light. Rather than install them floor-to-ceiling, we raised these windows higher to conceal the unsightly gym equipment and accessories.
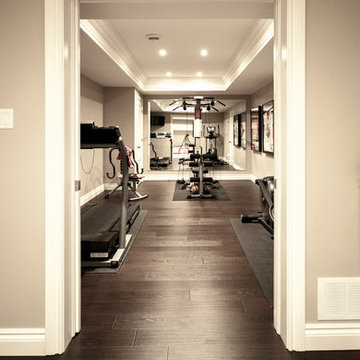
This is an example of a large transitional home weight room in Ottawa with beige walls, dark hardwood floors and brown floor.
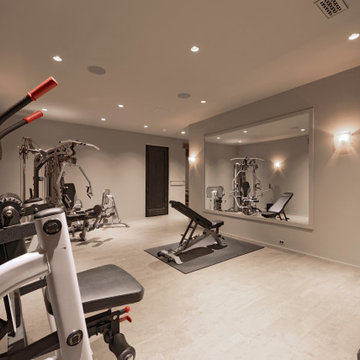
This is an example of a large transitional home weight room in DC Metro with grey walls, ceramic floors and beige floor.
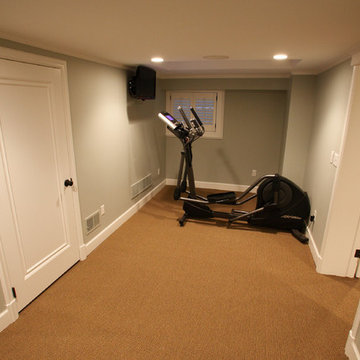
Work out area in a new renovated lower level
Photo by Dave Freers
Mid-sized transitional home weight room in Detroit with grey walls and carpet.
Mid-sized transitional home weight room in Detroit with grey walls and carpet.
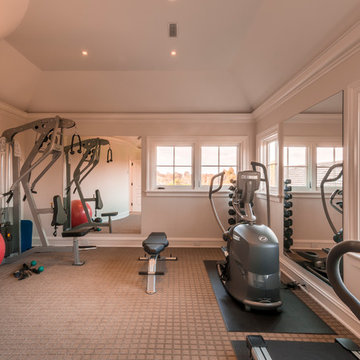
Davis Gaffga
This is an example of a mid-sized transitional home weight room in New York with carpet and beige floor.
This is an example of a mid-sized transitional home weight room in New York with carpet and beige floor.
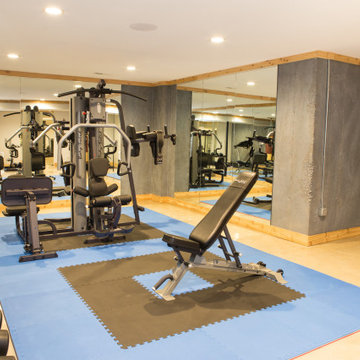
Spacious home gym with padded floors, panel mirrors, and hanging punching bag.
This is an example of a mid-sized transitional home weight room in Chicago with grey walls, concrete floors and beige floor.
This is an example of a mid-sized transitional home weight room in Chicago with grey walls, concrete floors and beige floor.
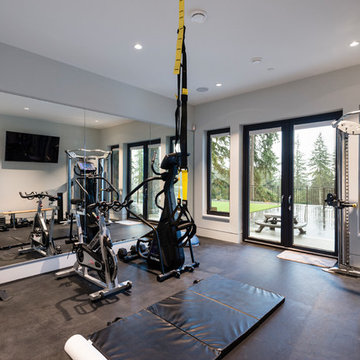
For a family that loves hosting large gatherings, this expansive home is a dream; boasting two unique entertaining spaces, each expanding onto outdoor-living areas, that capture its magnificent views. The sheer size of the home allows for various ‘experiences’; from a rec room perfect for hosting game day and an eat-in wine room escape on the lower-level, to a calming 2-story family greatroom on the main. Floors are connected by freestanding stairs, framing a custom cascading-pendant light, backed by a stone accent wall, and facing a 3-story waterfall. A custom metal art installation, templated from a cherished tree on the property, both brings nature inside and showcases the immense vertical volume of the house.
Photography: Paul Grdina
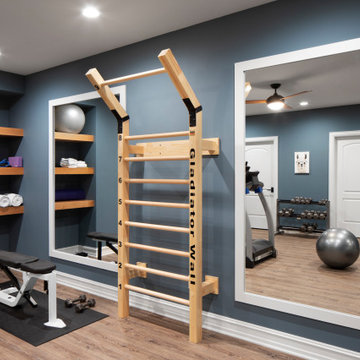
A home gym that makes workouts a breeze.
Photo of a large transitional home weight room in Milwaukee with blue walls, light hardwood floors and beige floor.
Photo of a large transitional home weight room in Milwaukee with blue walls, light hardwood floors and beige floor.
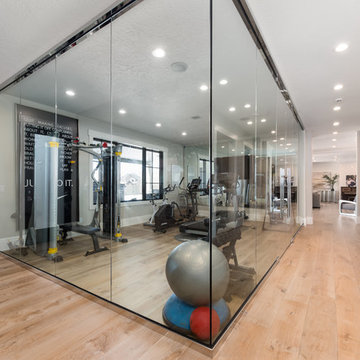
Mid-sized transitional home weight room in Salt Lake City with beige walls, light hardwood floors and beige floor.
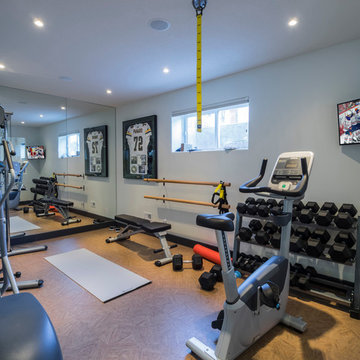
Inspiration for a mid-sized transitional home weight room in Edmonton with white walls and cork floors.
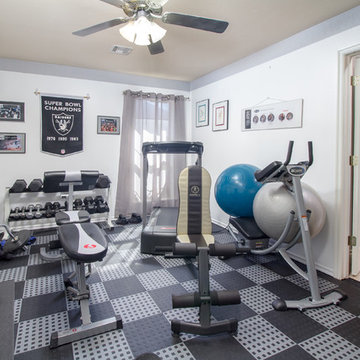
Mid-sized transitional home weight room in Oklahoma City with beige walls and black floor.
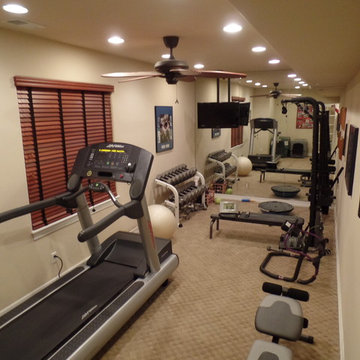
Design ideas for a small transitional home weight room in Denver with beige walls and carpet.
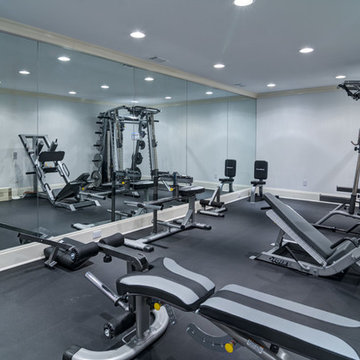
Design ideas for a large transitional home weight room in Atlanta with white walls.
Transitional Home Weight Room Design Ideas
1
