Transitional House Exterior Design Ideas
Refine by:
Budget
Sort by:Popular Today
1 - 20 of 17,732 photos
Item 1 of 3
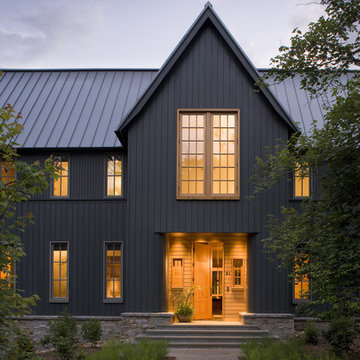
Won 2013 AIANC Design Award
Transitional two-storey brown house exterior in Charlotte with wood siding and a metal roof.
Transitional two-storey brown house exterior in Charlotte with wood siding and a metal roof.

Light and Airy! Fresh and Modern Architecture by Arch Studio, Inc. 2021
Photo of a large transitional two-storey stucco white house exterior in San Francisco with a gable roof, a shingle roof and a black roof.
Photo of a large transitional two-storey stucco white house exterior in San Francisco with a gable roof, a shingle roof and a black roof.
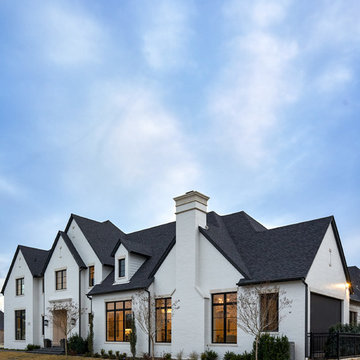
Front exterior of the Edge Hill Project.
Design ideas for a transitional two-storey brick white house exterior in Dallas with a shingle roof.
Design ideas for a transitional two-storey brick white house exterior in Dallas with a shingle roof.
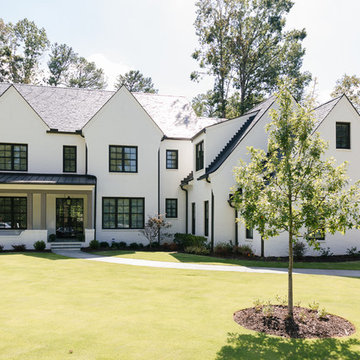
Willet Photography
This is an example of a mid-sized transitional three-storey brick white house exterior in Atlanta with a gable roof and a mixed roof.
This is an example of a mid-sized transitional three-storey brick white house exterior in Atlanta with a gable roof and a mixed roof.
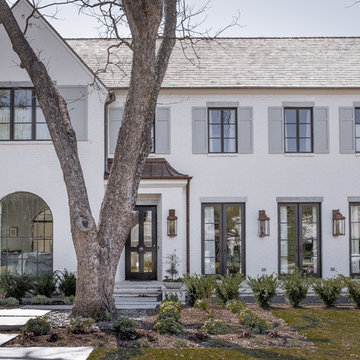
Large transitional two-storey brick white house exterior in Dallas with a gable roof and a shingle roof.

Stunning traditional home in the Devonshire neighborhood of Dallas.
Design ideas for a large transitional two-storey white house exterior in Dallas with painted brick siding, a gable roof, a shingle roof and a brown roof.
Design ideas for a large transitional two-storey white house exterior in Dallas with painted brick siding, a gable roof, a shingle roof and a brown roof.

Inspiration for an expansive transitional two-storey multi-coloured house exterior in Houston with mixed siding, a gable roof, a shingle roof, a grey roof and board and batten siding.
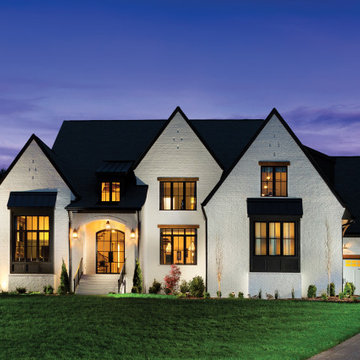
One of our most poplar exteriors! This modern take on the farmhouse brings life to the black and white aesthetic.
Photo of an expansive transitional two-storey brick white house exterior in Nashville with a gable roof, a mixed roof and a black roof.
Photo of an expansive transitional two-storey brick white house exterior in Nashville with a gable roof, a mixed roof and a black roof.
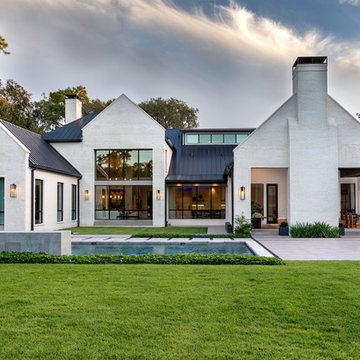
Inspiration for a transitional two-storey brick white house exterior in Houston with a gable roof.
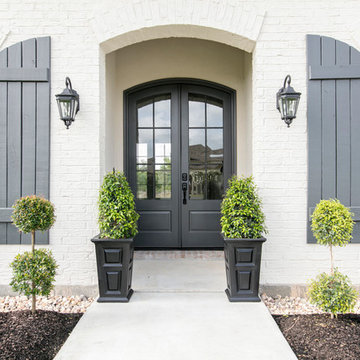
Inspiration for a mid-sized transitional one-storey brick beige house exterior in New Orleans with a shingle roof and a hip roof.
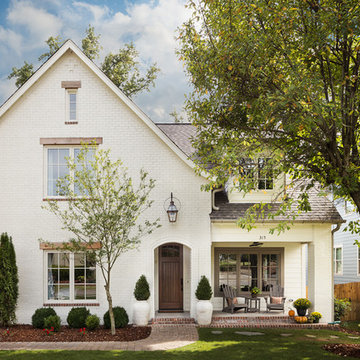
This single door entry is showcased with one French Quarter Yoke Hanger creating a striking focal point. The guiding gas lantern leads to the front door and a quaint sitting area, perfect for relaxing and watching the sunsets.
Featured Lantern: French Quarter Yoke Hanger http://ow.ly/Ppp530nBxAx
View the project by Willow Homes http://ow.ly/4amp30nBxte
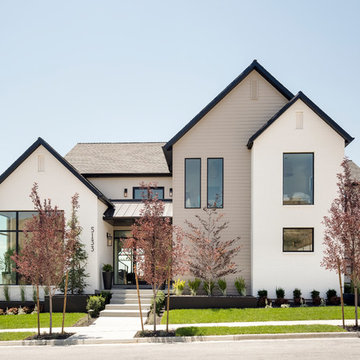
Our Modern Farmhouse features large windows, tall peaks and a mixture of exterior materials.
Design ideas for a large transitional two-storey multi-coloured house exterior in Salt Lake City with mixed siding, a gable roof and a mixed roof.
Design ideas for a large transitional two-storey multi-coloured house exterior in Salt Lake City with mixed siding, a gable roof and a mixed roof.
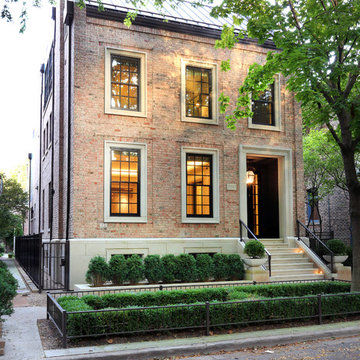
This state-of-the-art residence in Chicago presents a timeless front facade of limestone accents, lime-washed brick and a standing seam metal roof. As the building program leads from a classic entry to the rear terrace, the materials and details open the interiors to direct natural light and highly landscaped indoor-outdoor living spaces. The formal approach transitions into an open, contemporary experience.
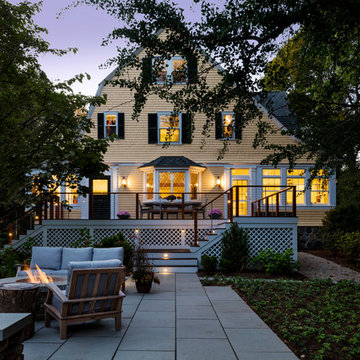
TEAM
Architect: LDa Architecture & Interiors
Builder: Old Grove Partners, LLC.
Landscape Architect: LeBlanc Jones Landscape Architects
Photographer: Greg Premru Photography
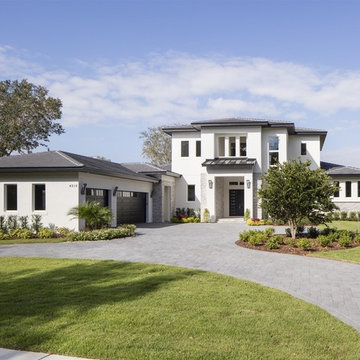
Large transitional two-storey stucco white house exterior in Orlando with a tile roof and a gable roof.
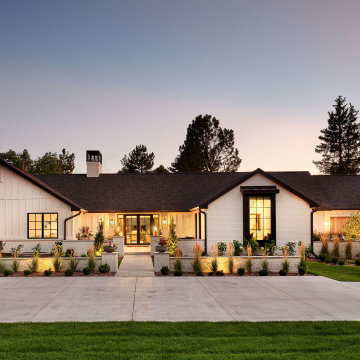
Photo of a mid-sized transitional one-storey white house exterior in Denver with mixed siding and a black roof.

Pool built adjacent to the house to maximize yard space but also to create a nice water feature viewable through two picture windows.
Photo of a mid-sized transitional two-storey white house exterior in Brisbane with concrete fiberboard siding, a gable roof, a metal roof, a black roof and clapboard siding.
Photo of a mid-sized transitional two-storey white house exterior in Brisbane with concrete fiberboard siding, a gable roof, a metal roof, a black roof and clapboard siding.
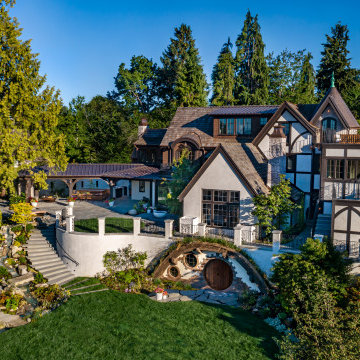
A full estate remodel transformed an old, well-loved but deteriorating Tudor into a sprawling property of endless details waiting to be explored.
Inspiration for an expansive transitional two-storey stucco beige house exterior in Seattle with a gable roof, a shingle roof and a brown roof.
Inspiration for an expansive transitional two-storey stucco beige house exterior in Seattle with a gable roof, a shingle roof and a brown roof.
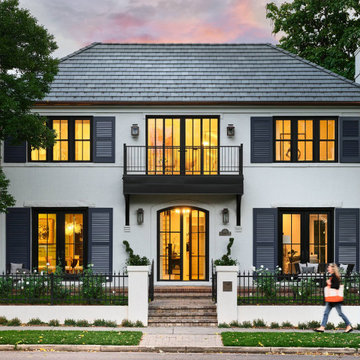
Instead of removing or painting the brick, Paul covered it with a slurry coat and added an accent of creamy white painted trim. Keeping it also created an interesting bonus: A bit of the brick’s texture is still faintly visible and adds dimension. Leaning into the French Provincial theme, Aegean blue-painted shutters offer a pop of welcoming contrast, as do the rich copper downspouts and collector heads along each side of the residence.

Sumptuous spaces are created throughout the house with the use of dark, moody colors, elegant upholstery with bespoke trim details, unique wall coverings, and natural stone with lots of movement.
The mix of print, pattern, and artwork creates a modern twist on traditional design.
Transitional House Exterior Design Ideas
1