Transitional Indoor Sport Court Design Ideas
Refine by:
Budget
Sort by:Popular Today
1 - 20 of 124 photos
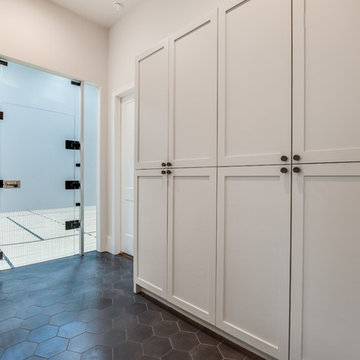
A clean, transitional home design. This home focuses on ample and open living spaces for the family, as well as impressive areas for hosting family and friends. The quality of materials chosen, combined with simple and understated lines throughout, creates a perfect canvas for this family’s life. Contrasting whites, blacks, and greys create a dramatic backdrop for an active and loving lifestyle.
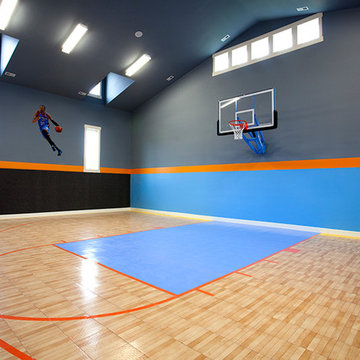
An indoor basketball court designed by Walker Home Design and originally found in their River Park house plan.
This is an example of a large transitional indoor sport court in Salt Lake City with grey walls and light hardwood floors.
This is an example of a large transitional indoor sport court in Salt Lake City with grey walls and light hardwood floors.
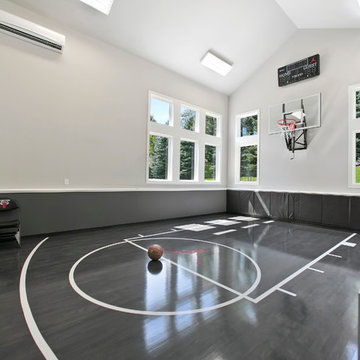
Inspiration for a transitional indoor sport court in Minneapolis with grey walls, dark hardwood floors and grey floor.
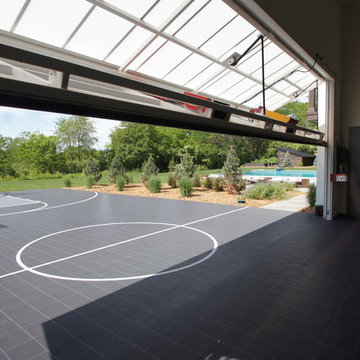
Asier Reed
Inspiration for a transitional indoor sport court in Chicago with grey floor.
Inspiration for a transitional indoor sport court in Chicago with grey floor.
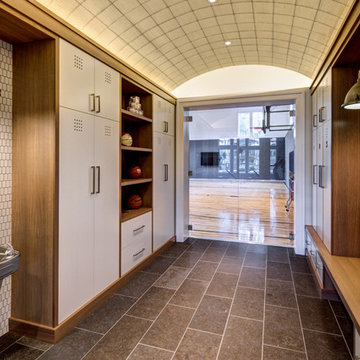
This is an example of an expansive transitional indoor sport court in Orange County with white walls, porcelain floors and brown floor.
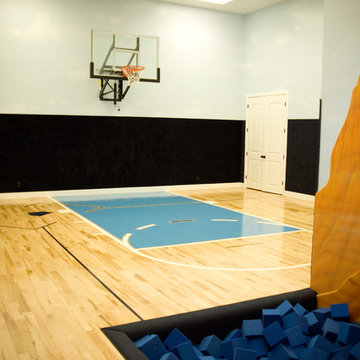
Inspiration for a large transitional indoor sport court in Salt Lake City with multi-coloured walls and plywood floors.
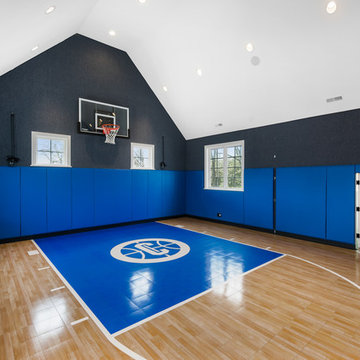
Custom Sport Court with secret room attached
Inspiration for a large transitional indoor sport court in Chicago with grey walls, light hardwood floors and brown floor.
Inspiration for a large transitional indoor sport court in Chicago with grey walls, light hardwood floors and brown floor.
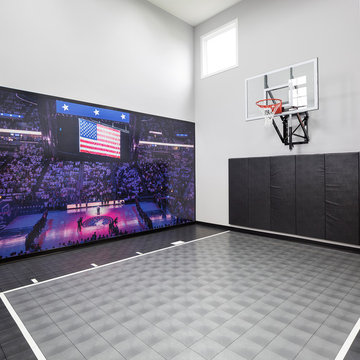
Space Crafting
Photo of a transitional indoor sport court in Minneapolis with multi-coloured walls and multi-coloured floor.
Photo of a transitional indoor sport court in Minneapolis with multi-coloured walls and multi-coloured floor.
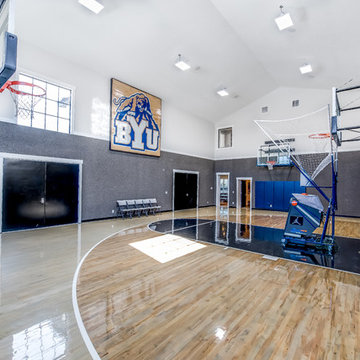
FX Home Tours
Interior Design: Osmond Design
Design ideas for an expansive transitional indoor sport court in Salt Lake City with multi-coloured walls, light hardwood floors and beige floor.
Design ideas for an expansive transitional indoor sport court in Salt Lake City with multi-coloured walls, light hardwood floors and beige floor.
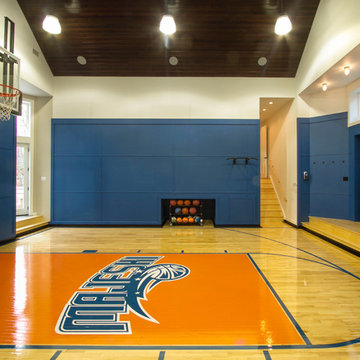
Jeff Tryon Princeton Design Collaborative
Large transitional indoor sport court in New York with blue walls and light hardwood floors.
Large transitional indoor sport court in New York with blue walls and light hardwood floors.
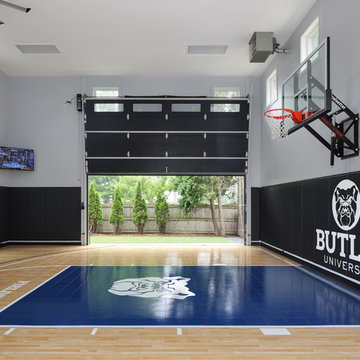
Sport Court Basketball Court
Large transitional indoor sport court in Milwaukee with grey walls, vinyl floors and blue floor.
Large transitional indoor sport court in Milwaukee with grey walls, vinyl floors and blue floor.
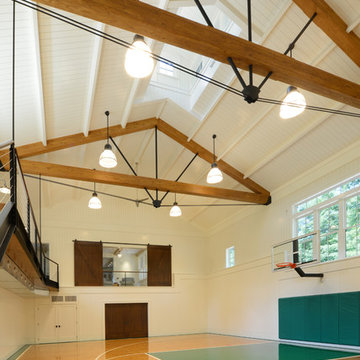
Marcus Gleysteen
Design ideas for a transitional indoor sport court in Boston.
Design ideas for a transitional indoor sport court in Boston.
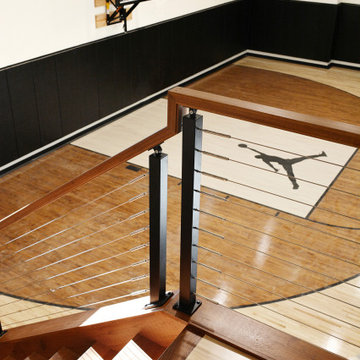
When planning this custom residence, the owners had a clear vision – to create an inviting home for their family, with plenty of opportunities to entertain, play, and relax and unwind. They asked for an interior that was approachable and rugged, with an aesthetic that would stand the test of time. Amy Carman Design was tasked with designing all of the millwork, custom cabinetry and interior architecture throughout, including a private theater, lower level bar, game room and a sport court. A materials palette of reclaimed barn wood, gray-washed oak, natural stone, black windows, handmade and vintage-inspired tile, and a mix of white and stained woodwork help set the stage for the furnishings. This down-to-earth vibe carries through to every piece of furniture, artwork, light fixture and textile in the home, creating an overall sense of warmth and authenticity.
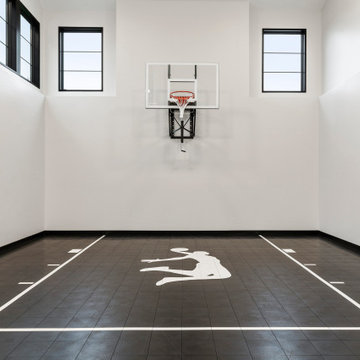
The moment you step into this 7,500-sq.-ft. contemporary Tudor home, you will be drawn into the spacious great room with 10’ ceilings, extensive windows and doors, and a fabulous scenic view from the terrace or screen porch. The gourmet kitchen features a Caesarstone-wrapped island, built-in seating area & viewing windows to the basketball court below. The upper level includes 3 bedrooms, 3 baths, a bonus room and master suite oasis. The lower level is all about fun with a state-of-the-art RAYVA theater room, basketball court, exercise room & bar/entertaining space. This home also features a Ketra Lighting system.
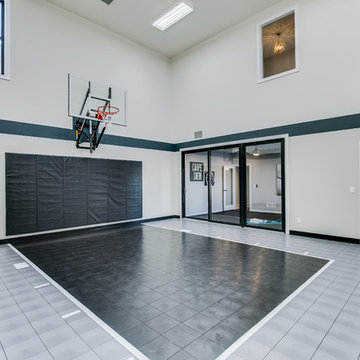
Inspiration for a transitional indoor sport court in Minneapolis with multi-coloured walls and multi-coloured floor.
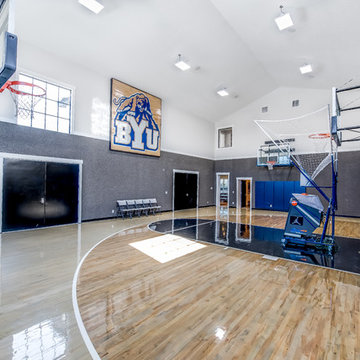
This is an example of an expansive transitional indoor sport court in Salt Lake City with grey walls, beige floor and light hardwood floors.
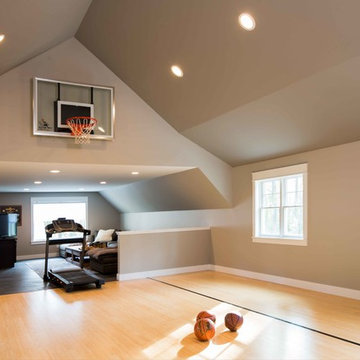
Design ideas for a large transitional indoor sport court in Other with beige walls, light hardwood floors and beige floor.
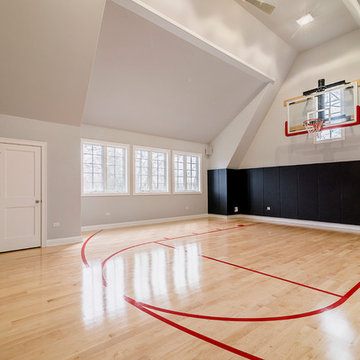
Inspiration for a large transitional indoor sport court in Chicago with beige walls and light hardwood floors.
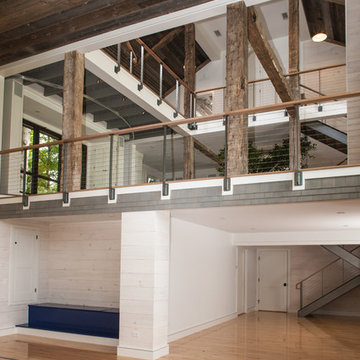
John Kane / Silver Sun Studio
This is an example of an expansive transitional indoor sport court in Bridgeport with white walls and light hardwood floors.
This is an example of an expansive transitional indoor sport court in Bridgeport with white walls and light hardwood floors.
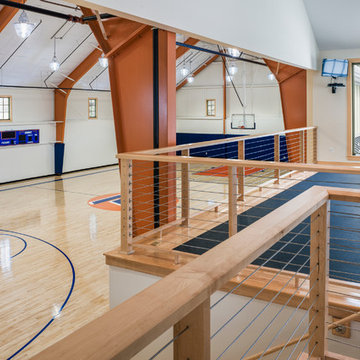
Tom Crane Photography
Expansive transitional indoor sport court in Philadelphia with white walls and light hardwood floors.
Expansive transitional indoor sport court in Philadelphia with white walls and light hardwood floors.
Transitional Indoor Sport Court Design Ideas
1