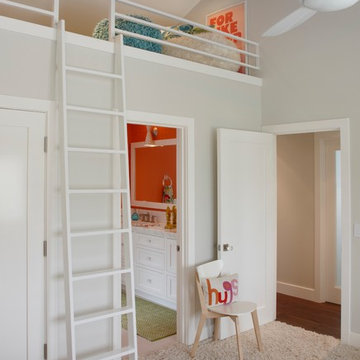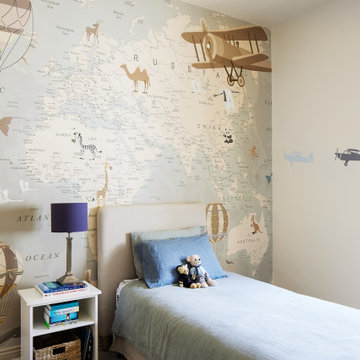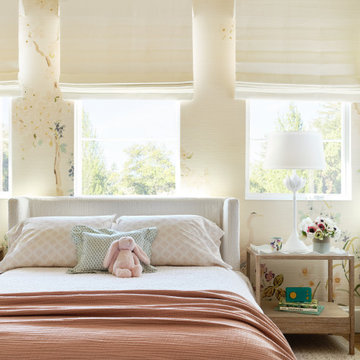Transitional Kids' Room Design Ideas
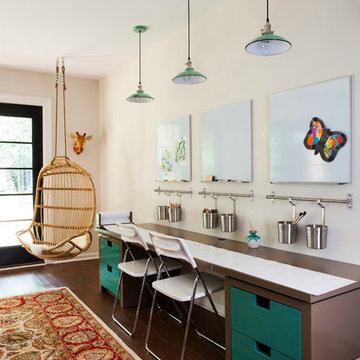
Jeff Herr
This is an example of a mid-sized transitional gender-neutral kids' study room for kids 4-10 years old in Atlanta with white walls and dark hardwood floors.
This is an example of a mid-sized transitional gender-neutral kids' study room for kids 4-10 years old in Atlanta with white walls and dark hardwood floors.
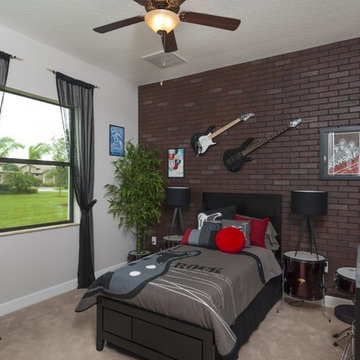
Inspiration for a mid-sized transitional kids' room for boys in Orlando with carpet and beige floor.
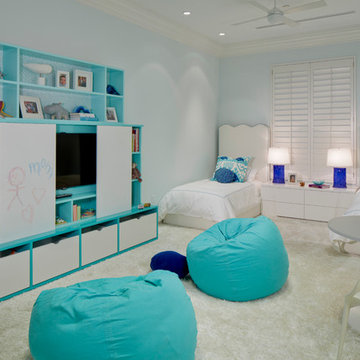
This is an example of a large transitional kids' bedroom for kids 4-10 years old and girls in Miami with blue walls and carpet.
Find the right local pro for your project
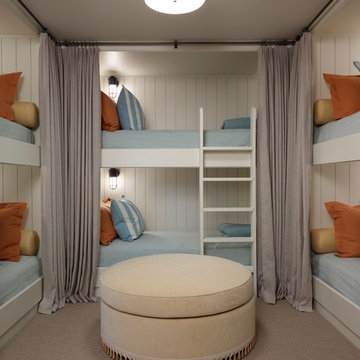
Inspiration for a transitional gender-neutral kids' bedroom for kids 4-10 years old in Chicago with carpet.
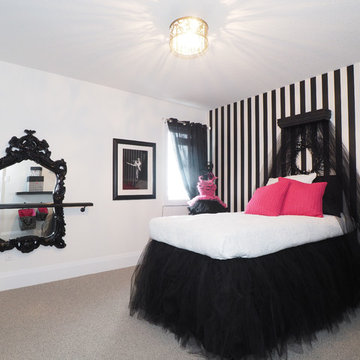
Inspiration for a transitional kids' bedroom for kids 4-10 years old and girls in Toronto.
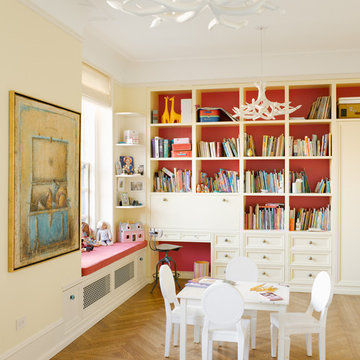
Photo of a mid-sized transitional gender-neutral kids' playroom for kids 4-10 years old in New York with light hardwood floors and multi-coloured walls.
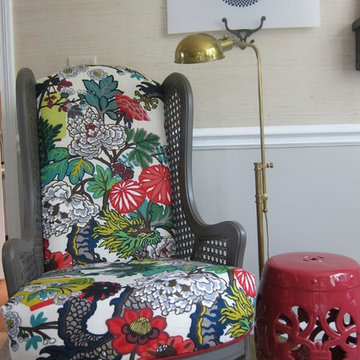
This dining room turned playroom turned homework/music room has a collected feel to it. Beautiful grasscloth walls, a soft warm gray and textured white curtains provide a neutral backdrop to fun pops of color. A reupholstered cane wingback in a funky colorful pattern, an antique Canadian Public School chair, a gallery wall filled with all sorts of treasured and DIY items, layered rugs and Louis ghost chairs all work together to give this space a unique, collected vibe. It reflects the vibrant spirit of the homeowners that won't be pinned down to just one style.
Cathy Zaeske
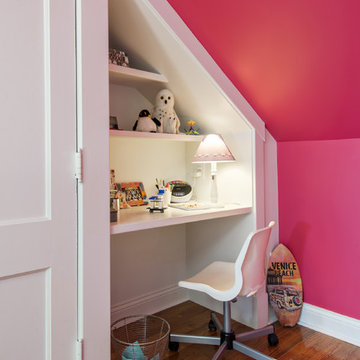
A desk and built-in shelves were carved out of what was a previously non-accessible end of a closet.
Photography by Andrew Hyslop.
Architecture and Construction by Rock Paper Hammer.
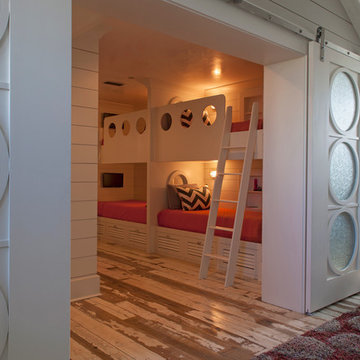
Photo of a transitional gender-neutral kids' bedroom for kids 4-10 years old in Miami with white walls and light hardwood floors.
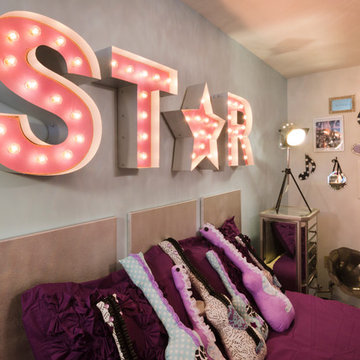
Tween Rock Star Room, photography by David Berlekamp
Transitional kids' room in Cleveland.
Transitional kids' room in Cleveland.
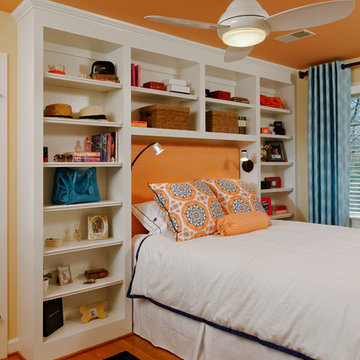
Bob Narod
Transitional kids' room in DC Metro with orange walls and medium hardwood floors for girls.
Transitional kids' room in DC Metro with orange walls and medium hardwood floors for girls.
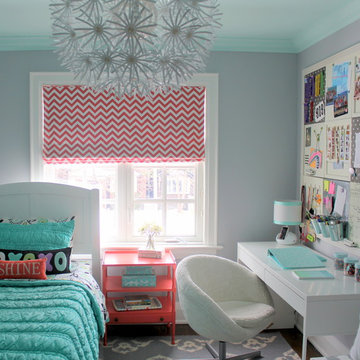
My client wanted a more grown up space with room to work on projects and a spot for friends. For this project I sourced a combination of vintage, modern and repurposed pieces, combined with custom window treatments and bench cushion.
Paint Colours:
ceiling: Light Touch, Benjamin Moore
walls: Whitestone, Benjamin Moore
Window Treatments & Bench Cushion:
custom from Tonic Living {www.tonicliving.com}
Desk:
IKEA
Wall Organization System:
PBteen
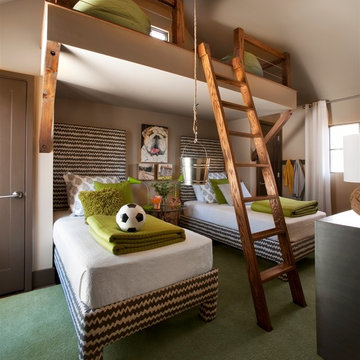
Photos copyright 2012 Scripps Network, LLC. Used with permission, all rights reserved.
Mid-sized transitional kids' bedroom in Atlanta with beige walls, carpet and green floor for kids 4-10 years old and boys.
Mid-sized transitional kids' bedroom in Atlanta with beige walls, carpet and green floor for kids 4-10 years old and boys.
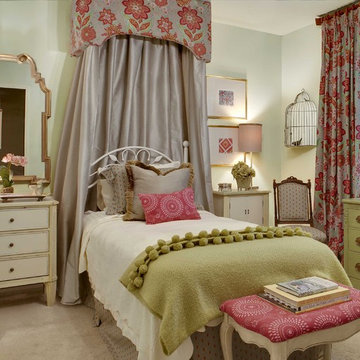
This is an example of a mid-sized transitional kids' room for girls in Kansas City with carpet and blue walls.
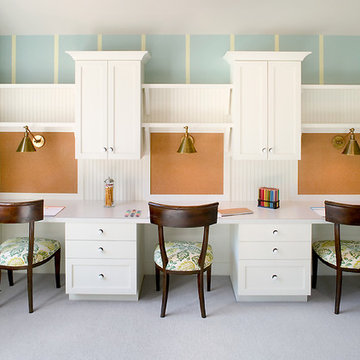
Packed with cottage attributes, Sunset View features an open floor plan without sacrificing intimate spaces. Detailed design elements and updated amenities add both warmth and character to this multi-seasonal, multi-level Shingle-style-inspired home.
Columns, beams, half-walls and built-ins throughout add a sense of Old World craftsmanship. Opening to the kitchen and a double-sided fireplace, the dining room features a lounge area and a curved booth that seats up to eight at a time. When space is needed for a larger crowd, furniture in the sitting area can be traded for an expanded table and more chairs. On the other side of the fireplace, expansive lake views are the highlight of the hearth room, which features drop down steps for even more beautiful vistas.
An unusual stair tower connects the home’s five levels. While spacious, each room was designed for maximum living in minimum space. In the lower level, a guest suite adds additional accommodations for friends or family. On the first level, a home office/study near the main living areas keeps family members close but also allows for privacy.
The second floor features a spacious master suite, a children’s suite and a whimsical playroom area. Two bedrooms open to a shared bath. Vanities on either side can be closed off by a pocket door, which allows for privacy as the child grows. A third bedroom includes a built-in bed and walk-in closet. A second-floor den can be used as a master suite retreat or an upstairs family room.
The rear entrance features abundant closets, a laundry room, home management area, lockers and a full bath. The easily accessible entrance allows people to come in from the lake without making a mess in the rest of the home. Because this three-garage lakefront home has no basement, a recreation room has been added into the attic level, which could also function as an additional guest room.
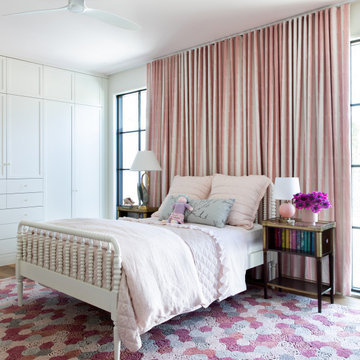
Transitional kids' room in Dallas with white walls, medium hardwood floors and brown floor.
Transitional Kids' Room Design Ideas
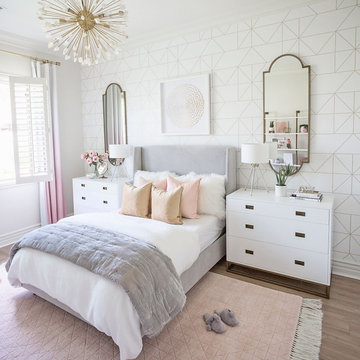
Design ideas for a mid-sized transitional kids' room for girls in Phoenix with white walls, brown floor and wallpaper.
6
