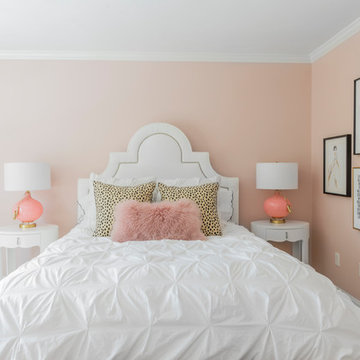Transitional Kids' Room Design Ideas
Refine by:
Budget
Sort by:Popular Today
141 - 160 of 21,768 photos
Item 1 of 2
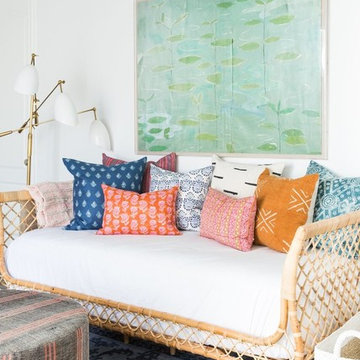
Shop the Look, See the Photo Tour here: https://www.studio-mcgee.com/studioblog/2018/3/16/calabasas-remodel-kids-reveal?rq=Calabasas%20Remodel
Watch the Webisode: https://www.studio-mcgee.com/studioblog/2018/3/16/calabasas-remodel-kids-rooms-webisode?rq=Calabasas%20Remodel
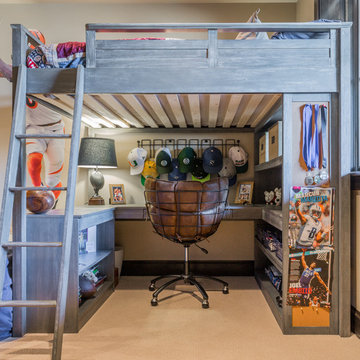
We needed to make the most of this small bedroom so used this loft style bed with desk/storage below from PB Teen. He loves baseball, so we used the PB Teen baseball chair and fatheads as the wall art.
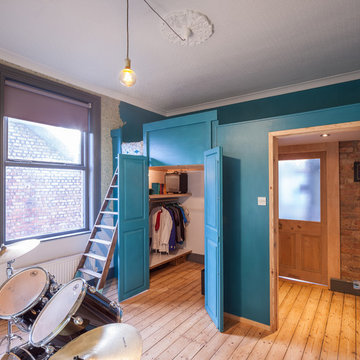
Restoration of a victorian property into a modern dynamic family home. Here we have one of the boys rooms with a inbuilt bed deck, with walk in wardrobe, inbuilt desk and space for drums.
Photo credit: Gavin Stewart
Find the right local pro for your project
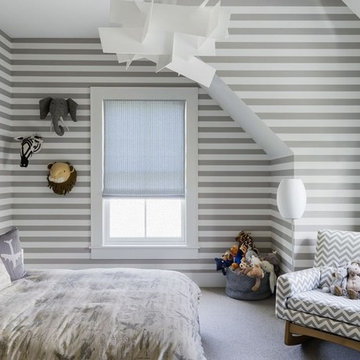
Photo of a transitional kids' bedroom for kids 4-10 years old and boys in Minneapolis with multi-coloured walls, carpet and grey floor.

Juxtaposition: defined as two things placed close together with contrasting effect, the word epitomizes this downtown Chicago residence. A family home, it evinces comfort, calm, and connection. Here, chaise lounges nestle side-by-side, welcoming wine-sippers, book-readers, and fireplace-gazers. There, an upholstered kitchen banquette recalls the coziness of a favorite restaurant’s corner table. And yet – while an elegant refuge for a busy family, this home is also a place of work. Indeed, it is the worldwide headquarters of a lauded anti-aging skincare company, complete with full-time employees and their offices. To meld the dual functions the house serves so seamlessly, workspaces are lavished with the same hallmarks that distinguish family-oriented rooms: a focus on ease, an open-minded use of space, thoughtfully considered décor, and an imaginative use of color that awakens a mostly neutral palette with joyful visual interest. Lavender and chartreuse sing against black walls; tangerine and steel blue dot creamy hues with vivid punctuation. Still, quiet prevails, creating a timelessly tranquil backdrop for work, play, and everything in between.
Photo: Dustin Halleck
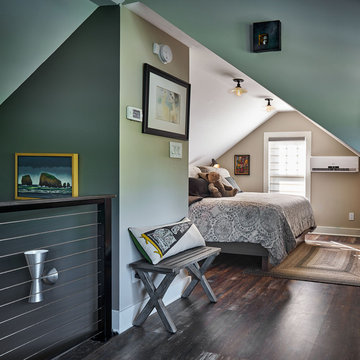
Bruce Cole Photography
Design ideas for a small transitional gender-neutral kids' bedroom in Other with dark hardwood floors, brown walls and brown floor.
Design ideas for a small transitional gender-neutral kids' bedroom in Other with dark hardwood floors, brown walls and brown floor.
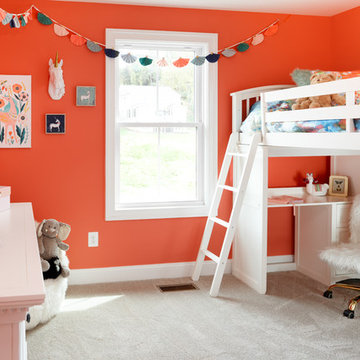
Wall color is SW6606 Coral Reef in this fun, lively child's bedroom. Flooring Phenix Invitational Hats Off.
Inspiration for a mid-sized transitional kids' bedroom for kids 4-10 years old and girls in Other with orange walls, carpet and grey floor.
Inspiration for a mid-sized transitional kids' bedroom for kids 4-10 years old and girls in Other with orange walls, carpet and grey floor.
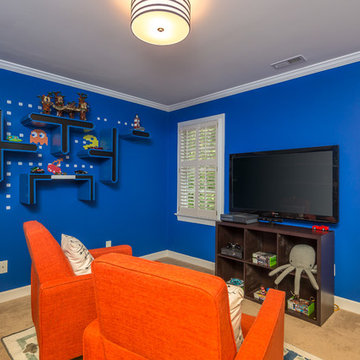
In this project we transformed a traditional style house into a modern, funky, and colorful home. By using different colors and patterns, mixing textures, and using unique design elements, these spaces portray a fun family lifestyle.
Photo Credit: Bob Fortner
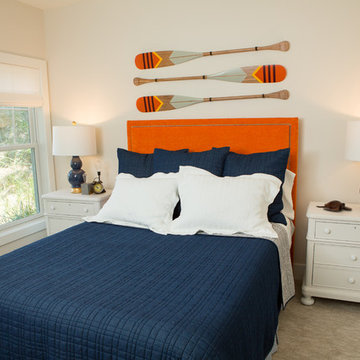
This is an example of a small transitional kids' room for boys in Grand Rapids with beige walls, carpet and beige floor.
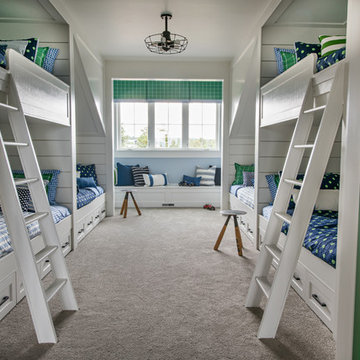
Design ideas for a transitional kids' bedroom for kids 4-10 years old and boys in Denver with blue walls, carpet and grey floor.
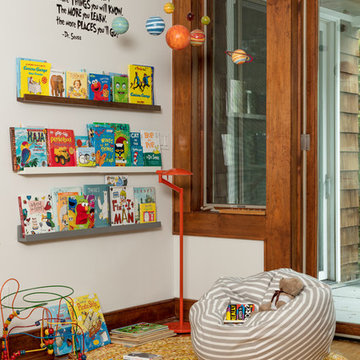
Design ideas for a transitional gender-neutral kids' playroom in Other with white walls, medium hardwood floors and brown floor.
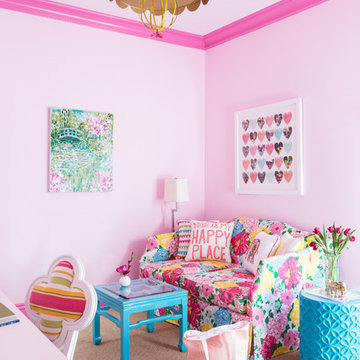
Fun and feminine are the best words to describe this girls bedroom. The light pink walls and bright pink trim scream playful, along with the matching pink and yellow scalloped light fixture from Stray Dog Designs. A multicolor floral sofa helps to tie in the bright blue coffee and side tables from Worlds Away and Stray Dog Designs respectively.
Photography: Vivian Johnson
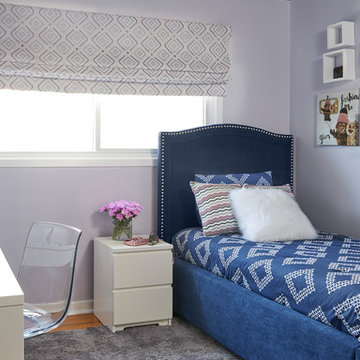
stephani buchman
Inspiration for a small transitional kids' room for girls in Toronto with medium hardwood floors, brown floor and purple walls.
Inspiration for a small transitional kids' room for girls in Toronto with medium hardwood floors, brown floor and purple walls.
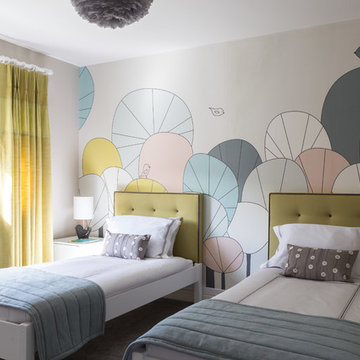
Baha Khakimov
Mid-sized transitional gender-neutral kids' bedroom in Dublin with multi-coloured walls for kids 4-10 years old.
Mid-sized transitional gender-neutral kids' bedroom in Dublin with multi-coloured walls for kids 4-10 years old.
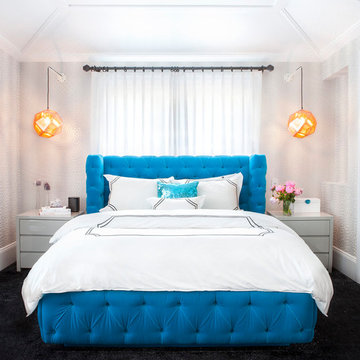
Beckerman Photography
Design ideas for a large transitional kids' room for girls in New York with multi-coloured walls, carpet and black floor.
Design ideas for a large transitional kids' room for girls in New York with multi-coloured walls, carpet and black floor.
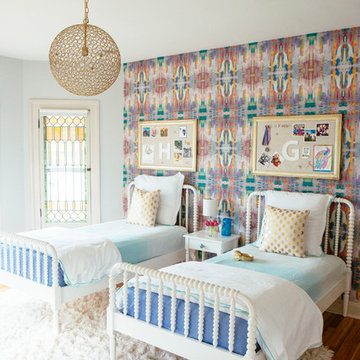
Photo of a transitional kids' bedroom for girls in Chicago with multi-coloured walls, dark hardwood floors and brown floor.
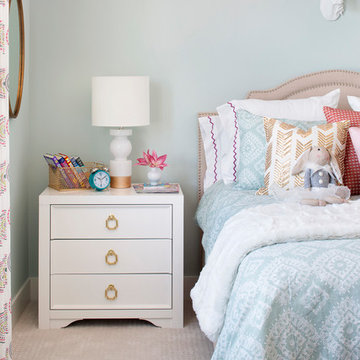
Photo by Jessica Glynn
Inspiration for a transitional kids' bedroom for kids 4-10 years old and girls in Miami with blue walls, carpet and beige floor.
Inspiration for a transitional kids' bedroom for kids 4-10 years old and girls in Miami with blue walls, carpet and beige floor.
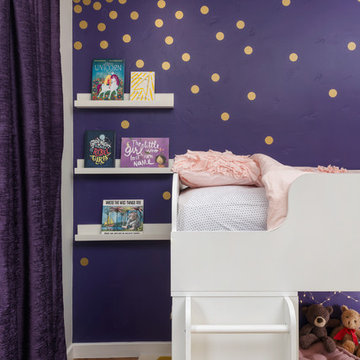
Fun, royal-themed girl's bedroom featuring loft bed with secret reading nook, art station, dress-up mirror, golden rug, custom purple drapes, and purple and gray walls. Photo by Exceptional Frames.
Transitional Kids' Room Design Ideas
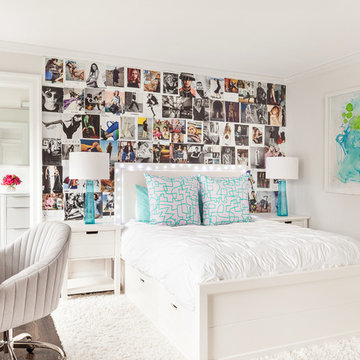
Regan Wood Photography
Photo of a transitional teen room for girls in New York with white walls, dark hardwood floors and brown floor.
Photo of a transitional teen room for girls in New York with white walls, dark hardwood floors and brown floor.
8
