All Wall Treatments Transitional Kids' Room Design Ideas
Refine by:
Budget
Sort by:Popular Today
1 - 20 of 673 photos
Item 1 of 3
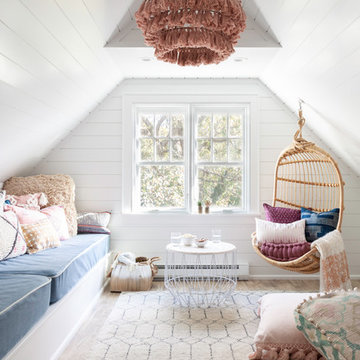
Toni Deis Photography
Transitional teen room in New York with white walls, light hardwood floors, brown floor and planked wall panelling for girls.
Transitional teen room in New York with white walls, light hardwood floors, brown floor and planked wall panelling for girls.

This is an example of a mid-sized transitional kids' playroom for kids 4-10 years old and boys in Dresden with green walls, carpet, grey floor and wallpaper.

Photo of a small transitional kids' room in DC Metro with black walls, light hardwood floors, brown floor, exposed beam and wood walls.
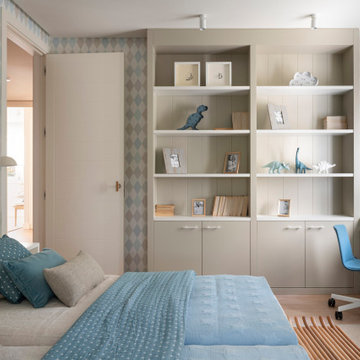
Mid-sized transitional gender-neutral kids' room in Bilbao with blue walls, light hardwood floors and wallpaper.
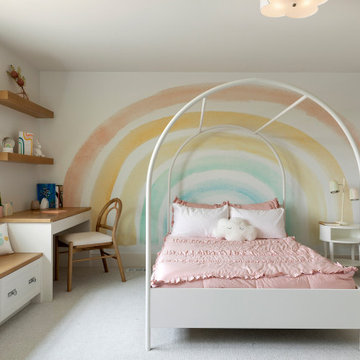
Little girls room with rainbow wallcovering, with custom window bench seat w storage and desk.
Inspiration for a transitional kids' bedroom for kids 4-10 years old and girls in Minneapolis with white walls, carpet and wallpaper.
Inspiration for a transitional kids' bedroom for kids 4-10 years old and girls in Minneapolis with white walls, carpet and wallpaper.

This 1901 Park Slope Brownstone underwent a full gut in 2020. The top floor of this new gorgeous home was designed especially for the kids. Cozy bedrooms, room for play and imagination to run wild, and even remote learning spaces.
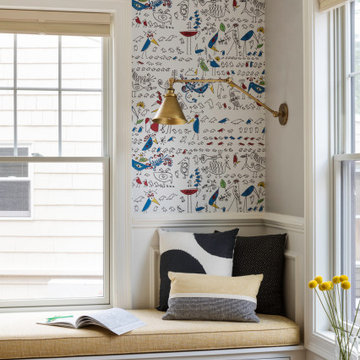
TEAM:
Interior Design: LDa Architecture & Interiors
Builder: Sagamore Select
Photographer: Greg Premru Photography
Design ideas for a small transitional gender-neutral kids' playroom for kids 4-10 years old in Boston with grey walls, medium hardwood floors and wallpaper.
Design ideas for a small transitional gender-neutral kids' playroom for kids 4-10 years old in Boston with grey walls, medium hardwood floors and wallpaper.

A teen hangout destination with a comfortable boho vibe. Brought together by Anthropologie Rose Petals Wallpaper, Serena and Lilly hanging chair, Cristol flush mount by Circa Lighting and a mix of custom and retail pillows. Design by Two Hands Interiors. See the rest of this cozy attic hangout space on our website. #tweenroom #teenroom
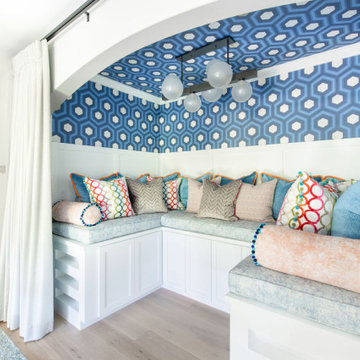
Design ideas for a large transitional gender-neutral kids' study room in Austin with blue walls, light hardwood floors, wallpaper and wallpaper.
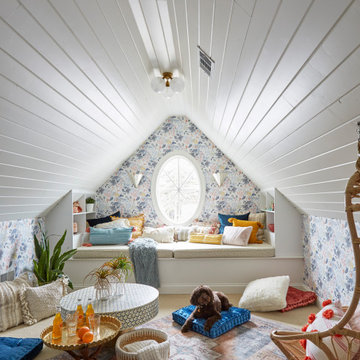
Transitional gender-neutral kids' room in Chicago with multi-coloured walls, carpet, timber, vaulted, wallpaper and beige floor.
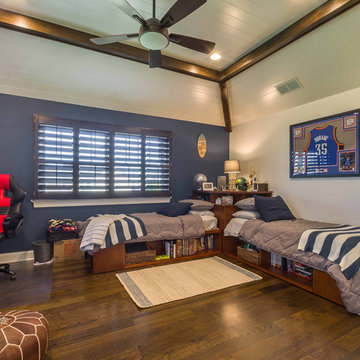
This 1990s brick home had decent square footage and a massive front yard, but no way to enjoy it. Each room needed an update, so the entire house was renovated and remodeled, and an addition was put on over the existing garage to create a symmetrical front. The old brown brick was painted a distressed white.
The 500sf 2nd floor addition includes 2 new bedrooms for their teen children, and the 12'x30' front porch lanai with standing seam metal roof is a nod to the homeowners' love for the Islands. Each room is beautifully appointed with large windows, wood floors, white walls, white bead board ceilings, glass doors and knobs, and interior wood details reminiscent of Hawaiian plantation architecture.
The kitchen was remodeled to increase width and flow, and a new laundry / mudroom was added in the back of the existing garage. The master bath was completely remodeled. Every room is filled with books, and shelves, many made by the homeowner.
Project photography by Kmiecik Imagery.
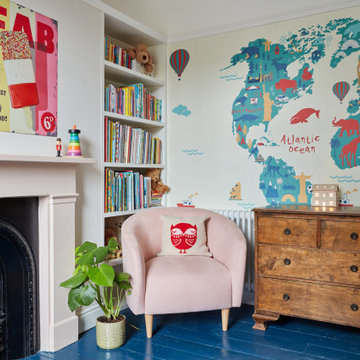
Bright and fun child's bedroom, with feature wallpaper, pink painted fireplace and built in shelving.
Mid-sized transitional kids' bedroom in London with pink walls, painted wood floors, blue floor and wallpaper for kids 4-10 years old and girls.
Mid-sized transitional kids' bedroom in London with pink walls, painted wood floors, blue floor and wallpaper for kids 4-10 years old and girls.
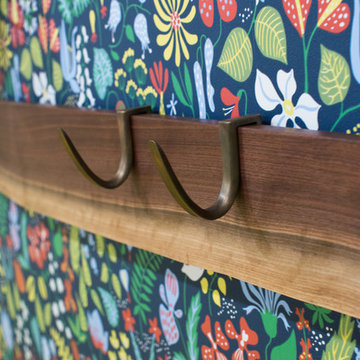
Photography by Meredith Heuer
Design ideas for a large transitional gender-neutral kids' playroom in New York with multi-coloured walls and wallpaper.
Design ideas for a large transitional gender-neutral kids' playroom in New York with multi-coloured walls and wallpaper.

This is an example of a transitional gender-neutral kids' bedroom for kids 4-10 years old in Kansas City with white walls, dark hardwood floors, brown floor, vaulted, panelled walls and wallpaper.
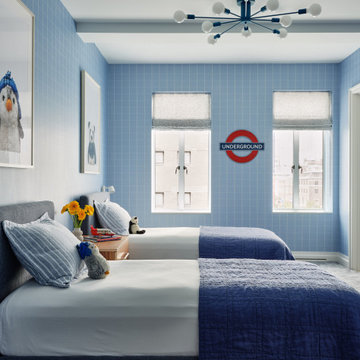
Design ideas for a transitional kids' bedroom for kids 4-10 years old and girls in New York with blue walls, carpet, grey floor and wallpaper.
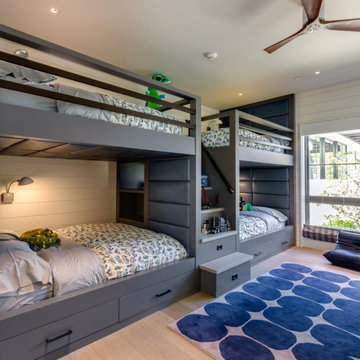
Transitional kids' bedroom in San Francisco with white walls, light hardwood floors, beige floor and planked wall panelling for kids 4-10 years old and boys.
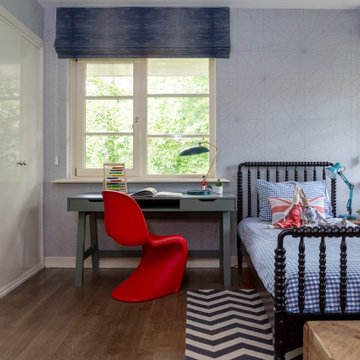
A playful and fun challenge to design the bedrooms for two adventurous young boys.
The brief was to create timeless and transitional spaces which complimented the boys’ personalities - where they could play and do their homework - but also aligned with the parents’ own sense of style. In both rooms, we incorporated plenty of storage space with the addition of shelves and a playful peg storage system to display their favourite toys, medals and trophies.

A long-term client was expecting her third child. Alas, this meant that baby number two was getting booted from the coveted nursery as his sister before him had. The most convenient room in the house for the son, was dad’s home office, and dad would be relocated into the garage carriage house.
For the new bedroom, mom requested a bold, colorful space with a truck theme.
The existing office had no door and was located at the end of a long dark hallway that had been painted black by the last homeowners. First order of business was to lighten the hall and create a wall space for functioning doors. The awkward architecture of the room with 3 alcove windows, slanted ceilings and built-in bookcases proved an inconvenient location for furniture placement. We opted to place the bed close the wall so the two-year-old wouldn’t fall out. The solid wood bed and nightstand were constructed in the US and painted in vibrant shades to match the bedding and roman shades. The amazing irregular wall stripes were inherited from the previous homeowner but were also black and proved too dark for a toddler. Both myself and the client loved them and decided to have them re-painted in a daring blue. The daring fabric used on the windows counter- balance the wall stripes.
Window seats and a built-in toy storage were constructed to make use of the alcove windows. Now, the room is not only fun and bright, but functional.
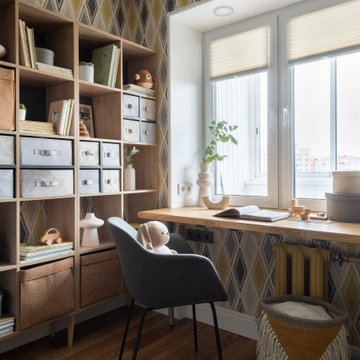
Small transitional kids' bedroom in Moscow with yellow walls, medium hardwood floors and wallpaper for kids 4-10 years old and boys.
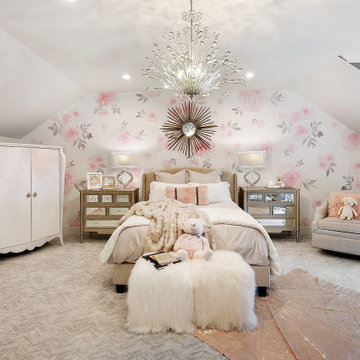
Design ideas for a large transitional kids' room for girls in Other with carpet, wallpaper, multi-coloured walls, grey floor and vaulted.
All Wall Treatments Transitional Kids' Room Design Ideas
1