Transitional Kids' Room Design Ideas with Black Floor
Refine by:
Budget
Sort by:Popular Today
1 - 20 of 25 photos
Item 1 of 3
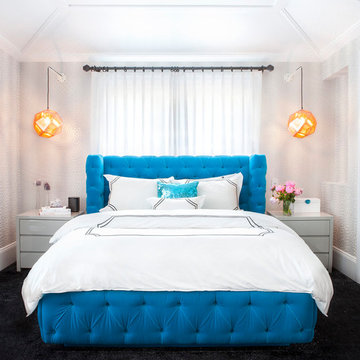
Beckerman Photography
Design ideas for a large transitional kids' room for girls in New York with multi-coloured walls, carpet and black floor.
Design ideas for a large transitional kids' room for girls in New York with multi-coloured walls, carpet and black floor.

Уютная детская комната для девочки в стиле современная классика. Элегантные элементы в отделке стен идеально сочетаются со светлой мебелью и светильниками.
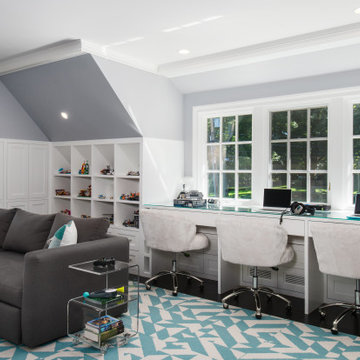
Design ideas for a transitional gender-neutral kids' playroom in New York with grey walls, dark hardwood floors and black floor.
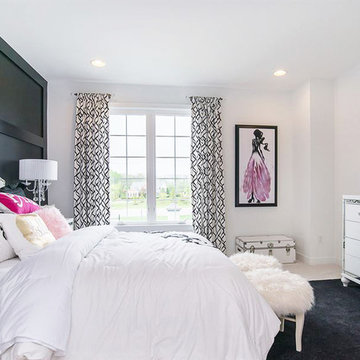
Design ideas for a transitional kids' room for girls in Indianapolis with white walls, carpet and black floor.
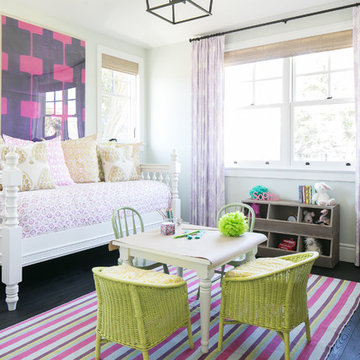
This is an example of a transitional kids' room for girls in Los Angeles with grey walls, dark hardwood floors and black floor.
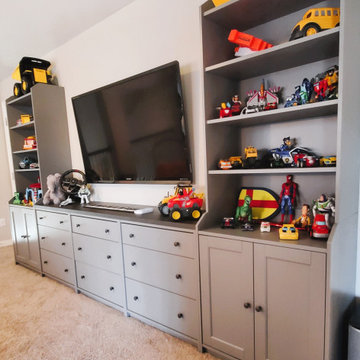
This room was for two adorable little boys, the clients wanted something fun and colorful, with lots of storage. The clients already had a blue sofa that they liked, so we found some fun orange floor lamps, with lemon yellow side tables to go with it. For storage we hacked some IKEA cabinets to build an entertainment center for their TV, with lots of storage below and shelves above for easy access to all of their toys. We used the same cabinets on the back wall for even more storage. Additionally, they have storage in the yellow ottoman. The orange bean bags were also a big hit with the boys, we have been told that they loved it and spend lots of time playing in their new playroom.
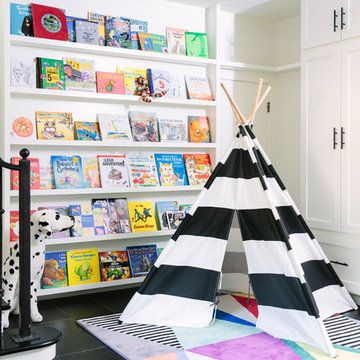
Incorporating a black and white tent with colorful books makes for a fun spot to sit and read.
Photo of a transitional gender-neutral kids' playroom in Austin with white walls, slate floors and black floor.
Photo of a transitional gender-neutral kids' playroom in Austin with white walls, slate floors and black floor.
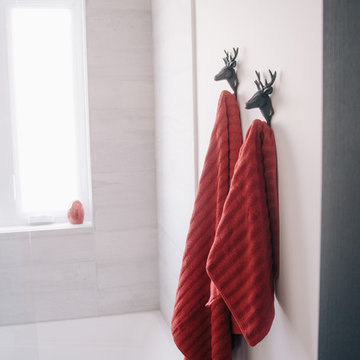
The kid's bathroom needed a complete overhaul. Being the only bathroom for the 3 remaining bedrooms, it had to be both functional and stylish. New wall lights, and on-trend floor and wall tiles gave the space a clean fresh new look suitable for both young children or teens
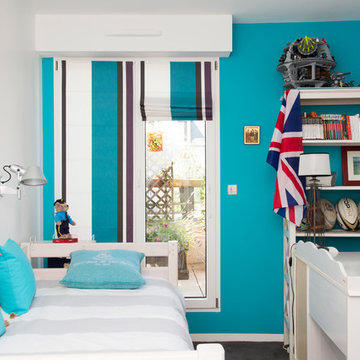
Anne-Emmanuelle Thion
Design ideas for a small transitional kids' room for boys in Paris with blue walls, linoleum floors and black floor.
Design ideas for a small transitional kids' room for boys in Paris with blue walls, linoleum floors and black floor.
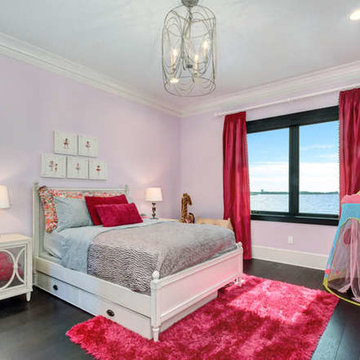
Photo of a mid-sized transitional kids' bedroom for kids 4-10 years old and girls in Tampa with pink walls, dark hardwood floors and black floor.
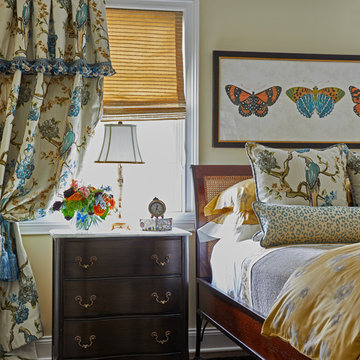
This space is intended for the homeowner's daughter for her occasional visits. The space was created to be a happy and welcoming room for her to come back to. Inspiration for the palette was drawn from the blue and gold bird fabric seen on the drapery and again on the accent pillows. The gold was repeated in the duvet, the roman shades and the patterned area rug. Feminine patterns and motifs were selected; florals, butterflies and leopard.
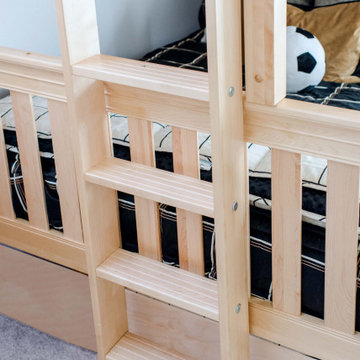
Enjoy a Maxtrix natural Twin over Full Bunk Bed with Ladder on the side and trundle. Always have a place for a friend during sleepovers, or accommodate a growing older child in a shared bedroom. Parents appreciate the extra room to stretch out at story time. This also can provide comfortable sleeping quarters for adult overnight guests. www.maxtrixkids.com
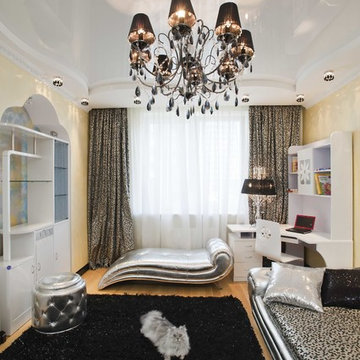
The interior consists of custom handmade products of natural wood, fretwork, stretched lacquered ceilings, OICOS decorative paints.
Study room is individually designed and built of ash-tree with use of natural fabrics. Apartment layout was changed: studio and bathroom were redesigned, two wardrobes added to bedroom, and sauna and moistureproof TV mounted on wall — to the bathroom.
Explication
1. Hallway – 20.63 м2
2. Guest bathroom – 4.82 м2
3. Study room – 17.11 м2
4. Living room – 36.27 м2
5. Dining room – 13.78 м2
6. Kitchen – 13.10 м2
7. Bathroom – 7.46 м2
8. Sauna – 2.71 м2
9. Bedroom – 24.51 м2
10. Nursery – 20.39 м2
11. Kitchen balcony – 6.67 м2
12. Bedroom balcony – 6.48 м2
Floor area – 160.78 м2
Balcony area – 13.15 м2
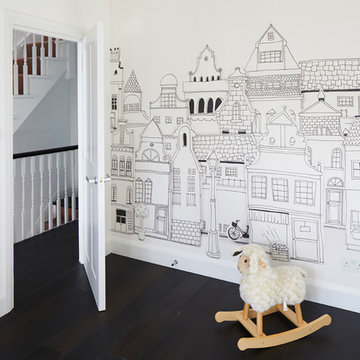
Photo by Chris Snook
Small transitional gender-neutral kids' bedroom in London with multi-coloured walls, dark hardwood floors and black floor for kids 4-10 years old.
Small transitional gender-neutral kids' bedroom in London with multi-coloured walls, dark hardwood floors and black floor for kids 4-10 years old.
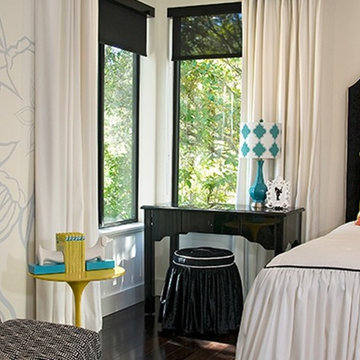
This is an example of a mid-sized transitional kids' room for girls in Ottawa with beige walls, dark hardwood floors and black floor.
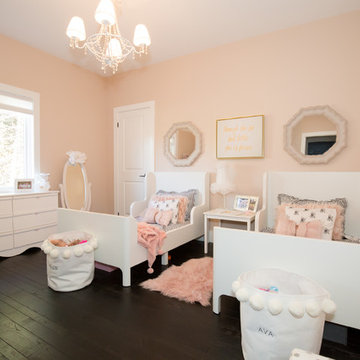
Allison Clark Photography
Design ideas for a transitional kids' bedroom for girls in Toronto with pink walls, painted wood floors and black floor.
Design ideas for a transitional kids' bedroom for girls in Toronto with pink walls, painted wood floors and black floor.
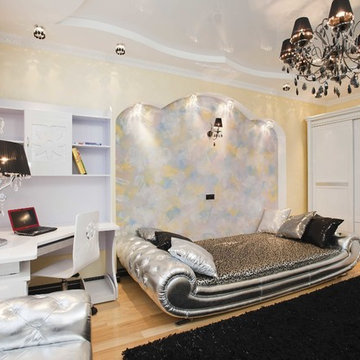
The interior consists of custom handmade products of natural wood, fretwork, stretched lacquered ceilings, OICOS decorative paints.
Study room is individually designed and built of ash-tree with use of natural fabrics. Apartment layout was changed: studio and bathroom were redesigned, two wardrobes added to bedroom, and sauna and moistureproof TV mounted on wall — to the bathroom.
Explication
1. Hallway – 20.63 м2
2. Guest bathroom – 4.82 м2
3. Study room – 17.11 м2
4. Living room – 36.27 м2
5. Dining room – 13.78 м2
6. Kitchen – 13.10 м2
7. Bathroom – 7.46 м2
8. Sauna – 2.71 м2
9. Bedroom – 24.51 м2
10. Nursery – 20.39 м2
11. Kitchen balcony – 6.67 м2
12. Bedroom balcony – 6.48 м2
Floor area – 160.78 м2
Balcony area – 13.15 м2
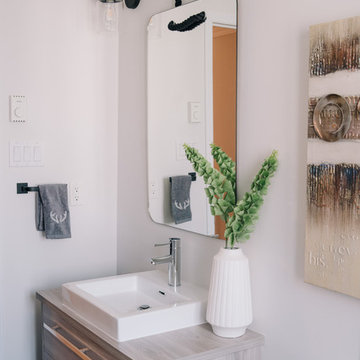
The kid's bathroom needed a complete overhaul. Being the only bathroom for the 3 remaining bedrooms, it had to be both functional and stylish. New wall lights, and on-trend floor and wall tiles gave the space a clean fresh new look suitable for both young children or teens
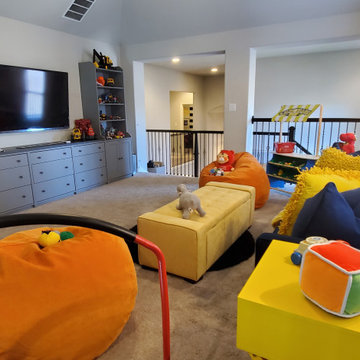
This room was for two adorable little boys, the clients wanted something fun and colorful, with lots of storage. The clients already had a blue sofa that they liked, so we found some fun orange floor lamps, with lemon yellow side tables to go with it. For storage we hacked some IKEA cabinets to build an entertainment center for their TV, with lots of storage below and shelves above for easy access to all of their toys. We used the same cabinets on the back wall for even more storage. Additionally, they have storage in the yellow ottoman. The orange bean bags were also a big hit with the boys, we have been told that they loved it and spend lots of time playing in their new playroom.
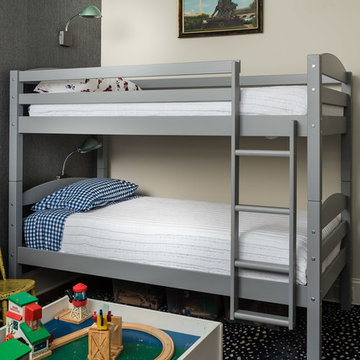
Design ideas for a mid-sized transitional kids' room for kids 4-10 years old and boys in Charlotte with beige walls, carpet and black floor.
Transitional Kids' Room Design Ideas with Black Floor
1