Transitional Kids' Room Design Ideas with Ceramic Floors
Sort by:Popular Today
1 - 20 of 79 photos
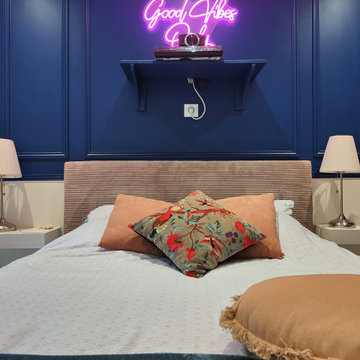
Chambre fille - Après - Une chambre en rez-de-jardin travaillé en bicolore. Des moulures ont été intégrées pour rappeler le charme de la maison. Le rose contraste avec le bleu pour une chambre d'ado girly sans en faire trop
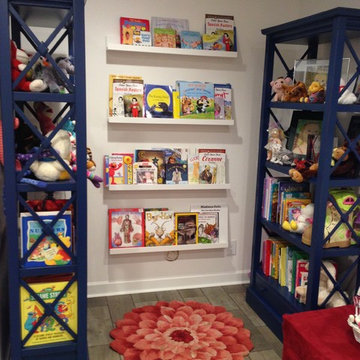
A closet was removed to allow for open and accessible storage of books and toys. The space created a nice reading nook for the client's granddaughter.
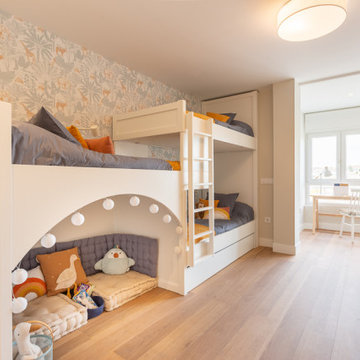
El cuarto de los niños es otro de los grandes beneficios de la reforma. Se ha realizado el diseño especifico y a medida de una litera para 4 niños. En la que normalmente dormirán 3 niños pero que pusimos una cama nido por si venía algún amigo. Este diseño nos permitió además generar un espacio de lectura y juego para que los niños tuvieran su pequeña cueva en la que disfrutar y soñar. Del mismo modo se distribuyeron en este espacioso dormitorio dos zonas más: de estudio y de juego. Todo el espacio combina colores azules, blancos y calabaza que le dan un aire divertido y cálido. El papel pintado con animales, los leones de decoración de pared, más los peluches, marcan un cuarto de niños amantes de los animales y la lectura. La organización de la zona de juegos esta muy pensada para facilitar a los niños un uso y recogida fácil y a su altura. La zona de estudio, por ahora solo cuenta con una mesa ya que los niños todavía son pequeños, pero podría ir ampliándose con más mesas conforme vayan creciendo.
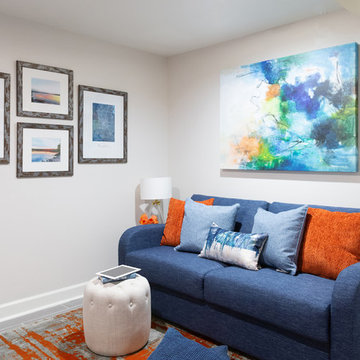
This design was for a family of 4 in the Heights. They requested a redo of the front of their very small home. Wanting the Entry to become an area where they can put away things like bags and shoes where mess and piles can normally happen. The couple has two twin toddlers and in a small home like their's organization is a must. We were hired to help them create an Entry and Family Room to meet their needs. And added play area from an enclosed garage was added to also have a guest to sleep on the sofa sleeper.
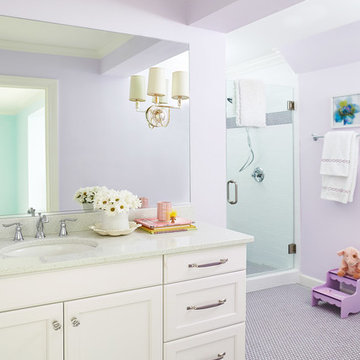
Kids Bath Remodel, Greensboro NC, Photography by Stacey Van Berkel
Inspiration for a mid-sized transitional kids' bedroom for kids 4-10 years old and girls in Other with purple walls, ceramic floors and purple floor.
Inspiration for a mid-sized transitional kids' bedroom for kids 4-10 years old and girls in Other with purple walls, ceramic floors and purple floor.
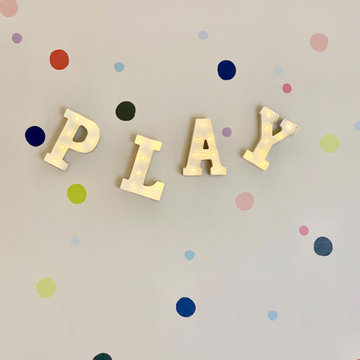
Photo of a small transitional kids' playroom in Orlando with beige walls, ceramic floors and beige floor.
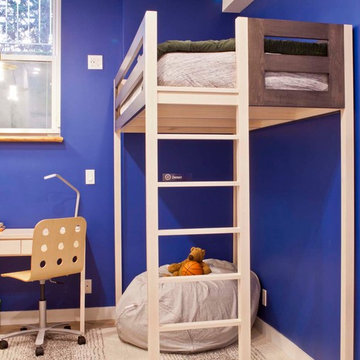
Design ideas for a small transitional kids' bedroom for kids 4-10 years old and girls in New York with purple walls, beige floor and ceramic floors.
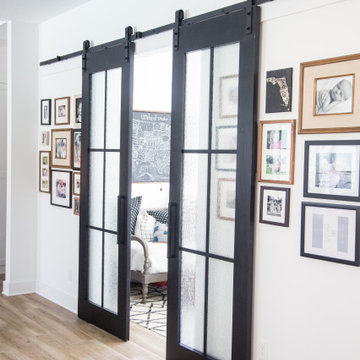
Small transitional gender-neutral kids' room in Tampa with white walls, ceramic floors and beige floor.
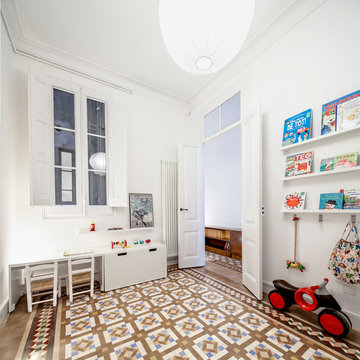
Adrià Goula
Design ideas for a mid-sized transitional gender-neutral kids' room in Barcelona with white walls and ceramic floors.
Design ideas for a mid-sized transitional gender-neutral kids' room in Barcelona with white walls and ceramic floors.
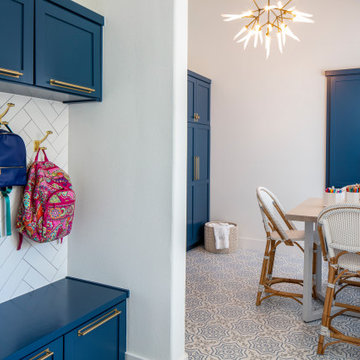
This is an example of a mid-sized transitional gender-neutral kids' playroom for kids 4-10 years old in Austin with white walls, ceramic floors and blue floor.
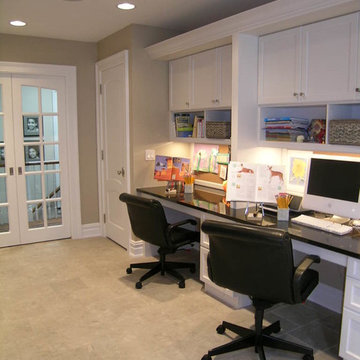
Wilmette Architect
John Toniolo Architect
Jeff Harting
North Shore Architect
Custom Home Remodel
This lake front renovation project required us to gut the entire interior of this home and re-organized all the interior space and updated the plans to today's lifestyles.
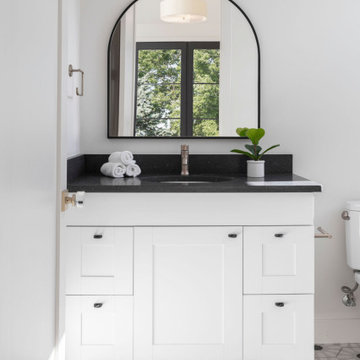
Design ideas for a mid-sized transitional kids' room in Denver with white walls, ceramic floors and white floor.
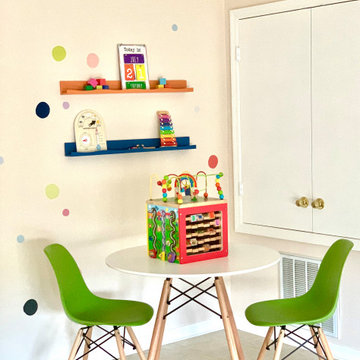
Design ideas for a small transitional kids' playroom in Orlando with beige walls, ceramic floors and beige floor.
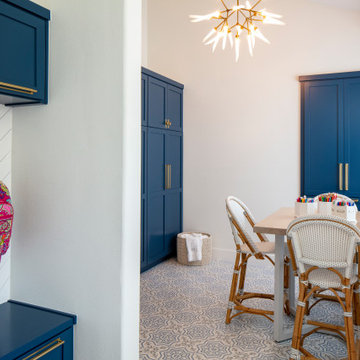
Inspiration for a mid-sized transitional gender-neutral kids' playroom for kids 4-10 years old in Austin with white walls, ceramic floors and blue floor.
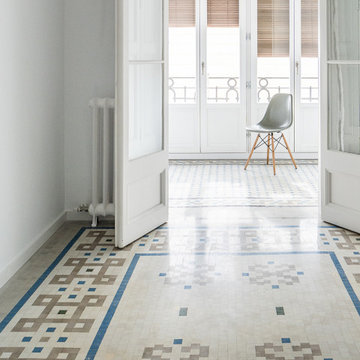
► Vivienda en Rambla del Prat.
✓ Restauración de Mosaico Nolla.
✓ Nuevas ventanas de Madera.
✓ Restauración de puertas interiores de Madera.
✓ Sistema de climatización por radiadores de estética industrial.
✓ Acondicionamiento de aire por conductos ocultos.
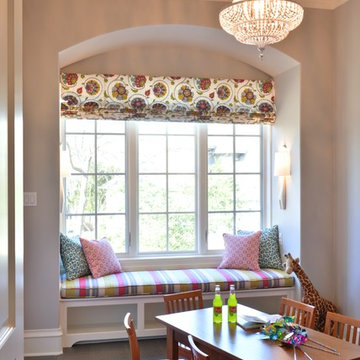
This fun, colorful play room is the perfect escape for this couple's grandchildren to come and imagine! With the bright rug, and adorable accent lighting, what child wouldn't want to explore in here?
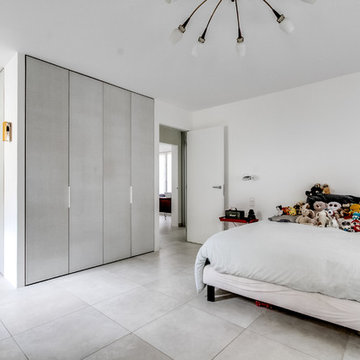
projet TNT Architecture - photo meero
Inspiration for an expansive transitional kids' room for kids 4-10 years old in Paris with white walls and ceramic floors.
Inspiration for an expansive transitional kids' room for kids 4-10 years old in Paris with white walls and ceramic floors.
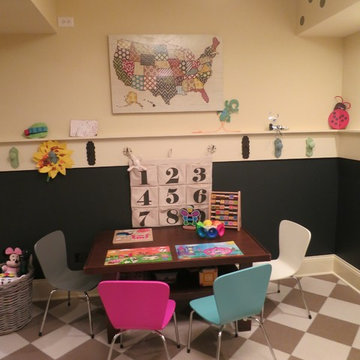
Design ideas for a mid-sized transitional kids' room for girls in Chicago with multi-coloured walls and ceramic floors.
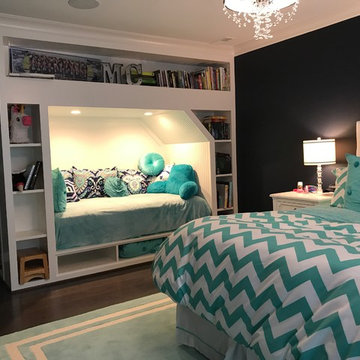
This adorable girl's room is customized with a personalized book nook with built-in shelving and storage. The nook area fits a twin size mattress and has its own recess lighting for reading, drawing or whatever she needs.
Interior Design: Julie Byrne Interiors
Drawings: Pro CAD Interiors LLC
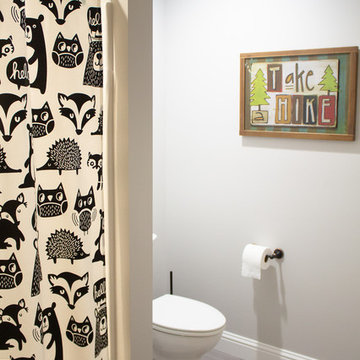
It didn't take much to make this space feel pretty whimsical.
Photo of a mid-sized transitional kids' room for kids 4-10 years old and boys in St Louis with grey walls, ceramic floors and grey floor.
Photo of a mid-sized transitional kids' room for kids 4-10 years old and boys in St Louis with grey walls, ceramic floors and grey floor.
Transitional Kids' Room Design Ideas with Ceramic Floors
1