Transitional Kids' Room Design Ideas with Medium Hardwood Floors
Refine by:
Budget
Sort by:Popular Today
1 - 20 of 2,052 photos
Item 1 of 3
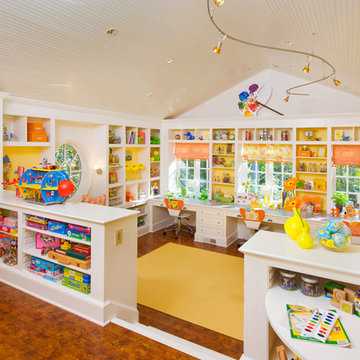
Kids Craft Room
Photo Credit: Woodie Williams Photography
Photo of a large transitional gender-neutral kids' playroom in Jacksonville with white walls and medium hardwood floors.
Photo of a large transitional gender-neutral kids' playroom in Jacksonville with white walls and medium hardwood floors.
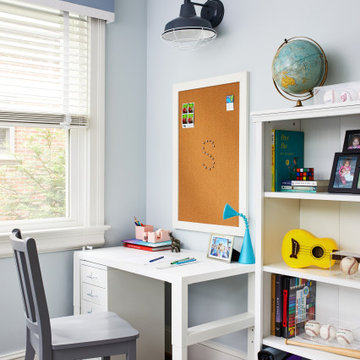
Kid's study and homework room with desk, bulletin board, and plenty of storage for books and supplies
Photo by Stacy Zarin Goldberg Photography
Inspiration for a mid-sized transitional gender-neutral kids' study room for kids 4-10 years old in DC Metro with blue walls and medium hardwood floors.
Inspiration for a mid-sized transitional gender-neutral kids' study room for kids 4-10 years old in DC Metro with blue walls and medium hardwood floors.
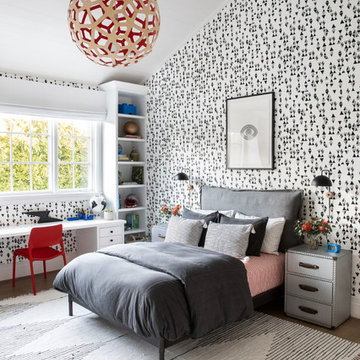
Architecture, Construction Management, Interior Design, Art Curation & Real Estate Advisement by Chango & Co.
Construction by MXA Development, Inc.
Photography by Sarah Elliott
See the home tour feature in Domino Magazine
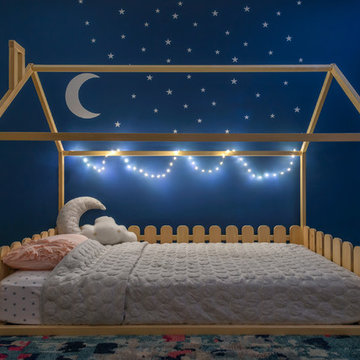
Fun, cheerful little girl's room featuring custom house twin bed frame, bright rug, fun twinkly lights, golden lamp, comfy gray reading chair and custom blue drapes. Photo by Exceptional Frames.
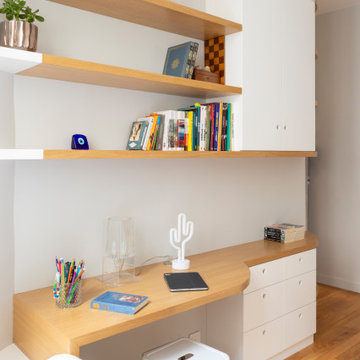
Porte Dauphine - Réaménagement et décoration d'un appartement, Paris XVIe - Chambre enfant. Prenant place dans l'ancienne cuisine cette pièce exigüe est un espace de forme atypique. L'aménagement a dû être pensé au millimètre afin d'être optimisé. Volontairement très lumineuse elle est dotée de nombreux rangements dont une penderie, d'un bureau et d'étagères. Photo Arnaud Rinuccini
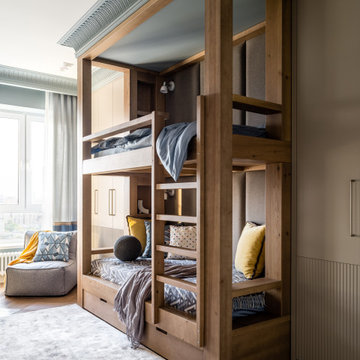
Inspiration for a mid-sized transitional kids' bedroom for kids 4-10 years old and boys in Moscow with blue walls, medium hardwood floors and beige floor.
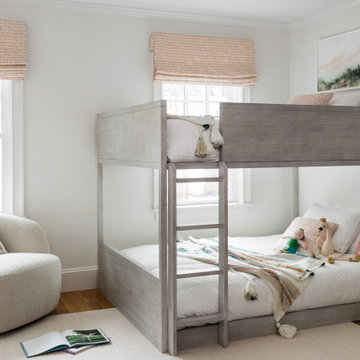
Designed by Thayer Design Studio. We are a full-service interior design firm located in South Boston, MA specializing in new construction, renovations, additions and room by room furnishing for residential and small commercial projects throughout New England.
From conception to completion, we engage in a collaborative process with our clients, working closely with contractors, architects, crafts-people and artisans to provide cohesion to our client’s vision.
We build spaces that tell a story and create comfort; always striving to find the balance between materials, architectural details, color and space. We believe a well-balanced and thoughtfully curated home is the foundation for happier living.
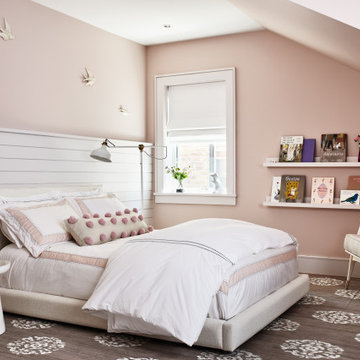
Large transitional kids' room in Los Angeles with pink walls, medium hardwood floors and brown floor for girls.
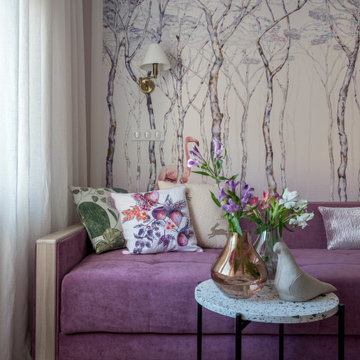
детская комната для девочки
This is an example of a small transitional kids' bedroom for kids 4-10 years old and girls in Moscow with beige walls, medium hardwood floors and brown floor.
This is an example of a small transitional kids' bedroom for kids 4-10 years old and girls in Moscow with beige walls, medium hardwood floors and brown floor.
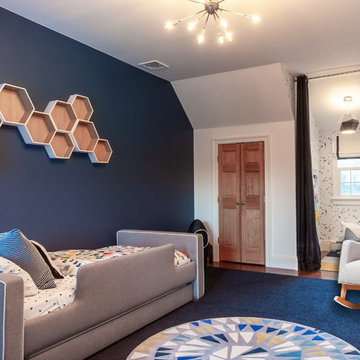
An out of this world, space-themed boys room in suburban New Jersey. The color palette is navy, black, white, and grey, and with geometric motifs as a nod to science and exploration. The sputnik chandelier in satin nickel is the perfect compliment! This large bedroom offers several areas for our little client to play, including a Scandinavian style / Montessori house-shaped playhouse, a comfortable, upholstered daybed, and a cozy reading nook lined in constellations wallpaper. The navy rug is made of Flor carpet tiles and the round rug is New Zealand wool, both durable options. The navy dresser is custom.
Photo Credit: Erin Coren, Curated Nest Interiors
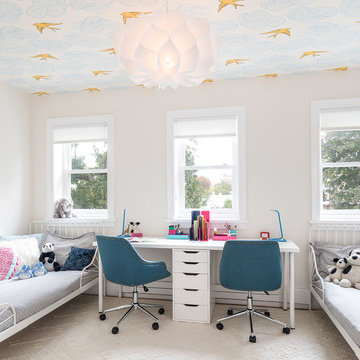
What was two cramped bedrooms became a wide and airy shared kids’ room with ample light, birds on the ceiling, and a clever desk/nightstand solution.
Paint: Ben Moore White Dove OC-17.
Trim: Chantilly Lace OC-65.
Ceiling wallpaper: “Daydream” in Sunshine by Hygge and West.
Light: Artencia Square Phrena Pendant by House and Hold.
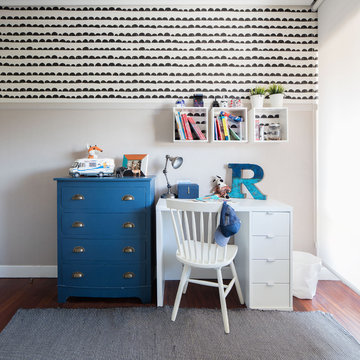
osvaldo perez
Photo of a small transitional kids' study room for kids 4-10 years old and boys in Bilbao with white walls, medium hardwood floors and brown floor.
Photo of a small transitional kids' study room for kids 4-10 years old and boys in Bilbao with white walls, medium hardwood floors and brown floor.
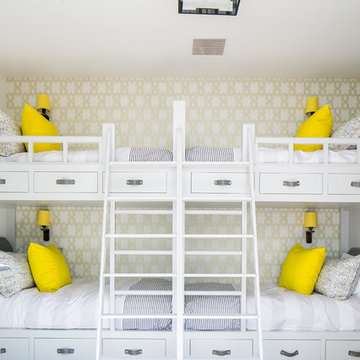
Ryan Garvin
Inspiration for a transitional gender-neutral kids' bedroom for kids 4-10 years old in Orange County with multi-coloured walls, medium hardwood floors and brown floor.
Inspiration for a transitional gender-neutral kids' bedroom for kids 4-10 years old in Orange County with multi-coloured walls, medium hardwood floors and brown floor.
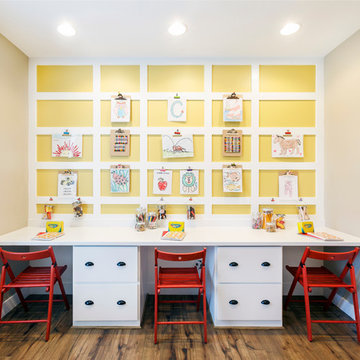
Meagan Larsen
This is an example of a mid-sized transitional gender-neutral kids' study room for kids 4-10 years old in Salt Lake City with yellow walls and medium hardwood floors.
This is an example of a mid-sized transitional gender-neutral kids' study room for kids 4-10 years old in Salt Lake City with yellow walls and medium hardwood floors.
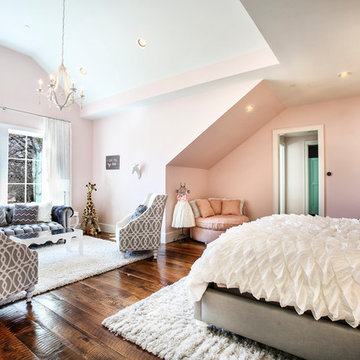
Photography by www.impressia.net
Expansive transitional kids' room in Dallas with pink walls, medium hardwood floors and brown floor for girls.
Expansive transitional kids' room in Dallas with pink walls, medium hardwood floors and brown floor for girls.
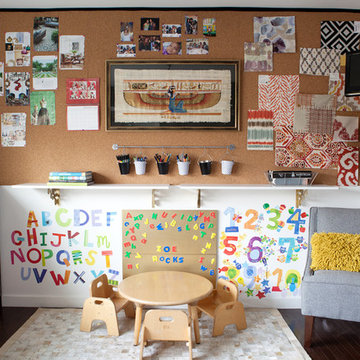
Shared office space and playroom renovation we completed for our client and their kid! A perfect space for mom and dad to read or work that also can also be used by their child to play.
Designed by Joy Street Design serving Oakland, Berkeley, San Francisco, and the whole of the East Bay.
For more about Joy Street Design, click here: https://www.joystreetdesign.com/
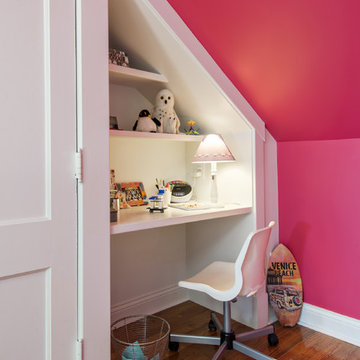
A desk and built-in shelves were carved out of what was a previously non-accessible end of a closet.
Photography by Andrew Hyslop.
Architecture and Construction by Rock Paper Hammer.
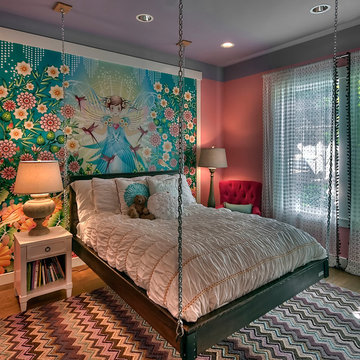
My clients had outgrown their builder’s basic home and had plenty of room to expand on their 10 acres. Working with a local architect and a talented contractor, we designed an addition to create 3 new bedrooms, a bathroom scaled for all 3 girls, a playroom and a master retreat including 3 fireplaces, sauna, steam shower, office or “creative room”, and large bedroom with folding glass wall to capitalize on their view. The master suite, gym, pool and tennis courts are still under construction, but the girls’ suite and living room space are complete and dust free. Each child’s room was designed around their preference of color scheme and each girl has a unique feature that makes their room truly their own. The oldest daughter has a secret passage hidden behind what looks like built in cabinetry. The youngest daughter wanted to “swing”, so we outfitted her with a hanging bed set in front of a custom mural created by a Spanish artist. The middle daughter is an elite gymnast, so we added monkey bars so she can cruise her room in style. The girls’ bathroom suite has 3 identical “stations” with abundant storage. Cabinetry in black walnut and peacock blue and white quartz counters with white marble backsplash are durable and beautiful. Two shower stalls, designed with a colorful and intricate tile design, prevent bathroom wait times and a custom wall mural brings a little of the outdoors in.
Photos by Mike Martin www.martinvisualtours.com
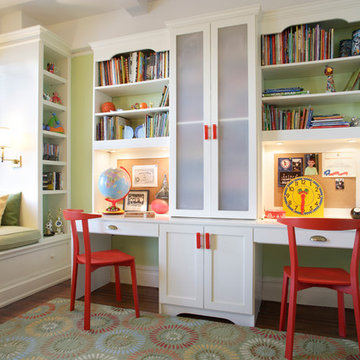
Stephen Mays
Inspiration for a mid-sized transitional kids' study room for kids 4-10 years old and boys in New York with green walls and medium hardwood floors.
Inspiration for a mid-sized transitional kids' study room for kids 4-10 years old and boys in New York with green walls and medium hardwood floors.

Основная задача: создать современный светлый интерьер для молодой семейной пары с двумя детьми.
В проекте большая часть материалов российского производства, вся мебель российского производства.
Transitional Kids' Room Design Ideas with Medium Hardwood Floors
1