Transitional Kids' Room Design Ideas with Recessed
Refine by:
Budget
Sort by:Popular Today
1 - 20 of 94 photos

?На этапе проектирования мы сразу сделали все рабочие чертежи для для комфортной расстановки мебели для нескольких детей, так что комната будет расти вместе с количеством жителей.
?Из комнаты есть выход на большой остекленный балкон, который вмещает в себя рабочую зону для уроков и спорт уголок, который заказчики доделают в процессе взросления деток.
?На стене у нас изначально планировался другой сюжет, но ручная роспись в виде карты мира получилась даже лучше, чем мы планировали.
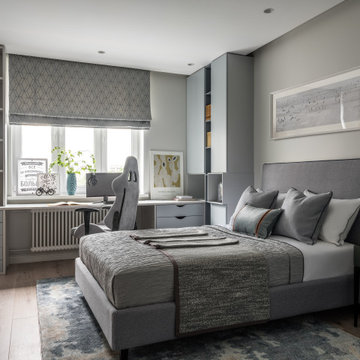
Mid-sized transitional kids' room in Moscow with grey walls, medium hardwood floors, beige floor and recessed for boys.
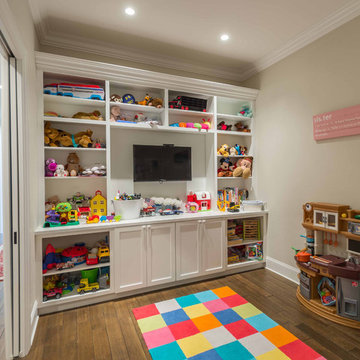
This 6,000sf luxurious custom new construction 5-bedroom, 4-bath home combines elements of open-concept design with traditional, formal spaces, as well. Tall windows, large openings to the back yard, and clear views from room to room are abundant throughout. The 2-story entry boasts a gently curving stair, and a full view through openings to the glass-clad family room. The back stair is continuous from the basement to the finished 3rd floor / attic recreation room.
The interior is finished with the finest materials and detailing, with crown molding, coffered, tray and barrel vault ceilings, chair rail, arched openings, rounded corners, built-in niches and coves, wide halls, and 12' first floor ceilings with 10' second floor ceilings.
It sits at the end of a cul-de-sac in a wooded neighborhood, surrounded by old growth trees. The homeowners, who hail from Texas, believe that bigger is better, and this house was built to match their dreams. The brick - with stone and cast concrete accent elements - runs the full 3-stories of the home, on all sides. A paver driveway and covered patio are included, along with paver retaining wall carved into the hill, creating a secluded back yard play space for their young children.
Project photography by Kmieick Imagery.
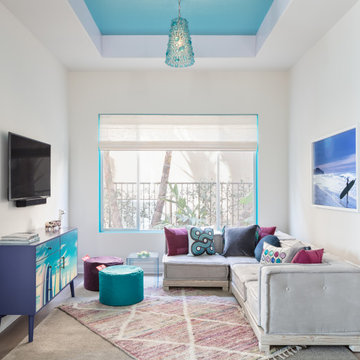
Photo of a transitional kids' playroom in New York with white walls, dark hardwood floors, brown floor and recessed.
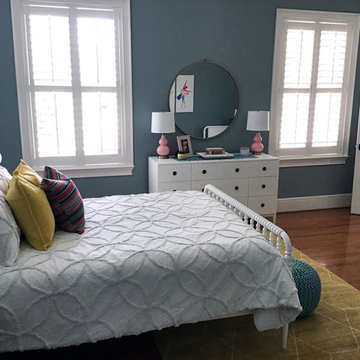
This is an example of a mid-sized transitional kids' room for girls in Orlando with blue walls, medium hardwood floors, brown floor and recessed.
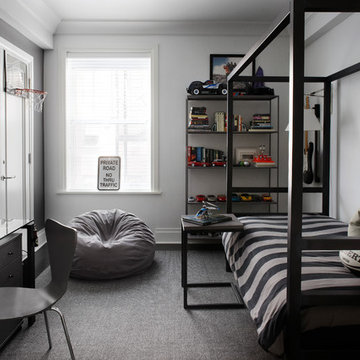
Werner Straube Photography
This is an example of a mid-sized transitional kids' room for boys in Chicago with white walls, dark hardwood floors, brown floor and recessed.
This is an example of a mid-sized transitional kids' room for boys in Chicago with white walls, dark hardwood floors, brown floor and recessed.
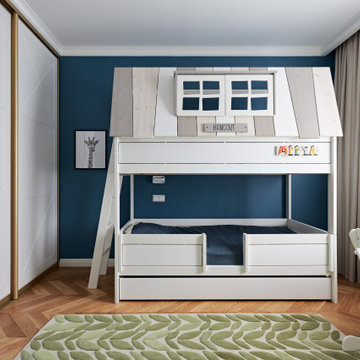
Inspiration for a mid-sized transitional kids' study room for kids 4-10 years old and boys in Saint Petersburg with multi-coloured walls, medium hardwood floors, orange floor, recessed and wallpaper.
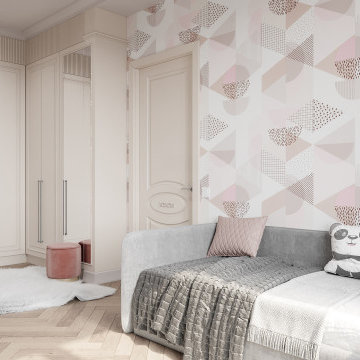
Design ideas for a small transitional kids' room in Novosibirsk with beige walls, laminate floors, brown floor, recessed and wallpaper.
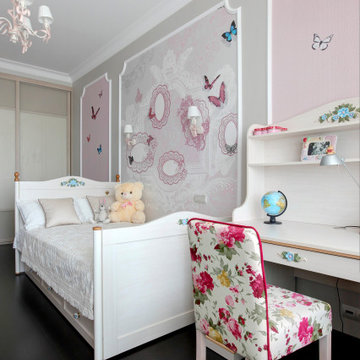
Светлая детская комната для девочки. Пастельные тона в сочетании с элементами классики придают комнате больше уюта и тепла. В такой комнате хочется быть принцессой.
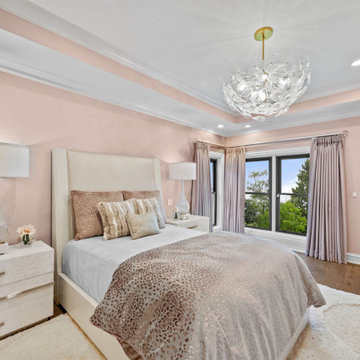
Photo of a mid-sized transitional kids' bedroom for girls in Dallas with white walls, medium hardwood floors, brown floor, recessed and wallpaper.
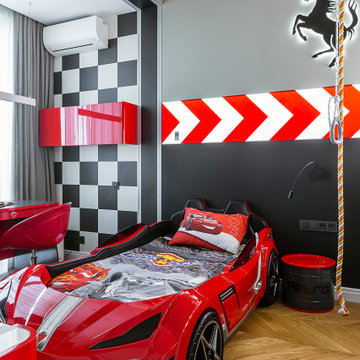
Заказчик с самого начала настаивал на кровати в виде машины, так появился основной вектор при разработке дизайна.
Заказчик с самого начала настаивал на кровати в виде машины, так появился основной вектор при разработке дизайна.
Многие дети любят рисовать на стенах, по этому на часть стены нанесли грифельное покрытие, по которому можно рисовать мелками.
В стену вмонтировали полупрозрачную матовую панель из акрила, которая выступает в роли ночника. Выше разместили еще один светильник в форме логотипа ferarri.
Подвесная секция сделана по эскизам дизайнера.
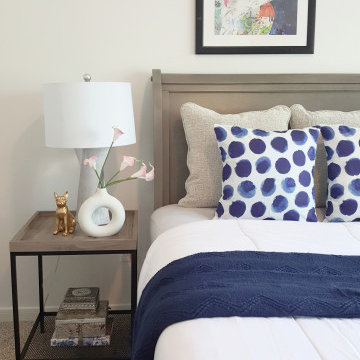
Big girls trendy bedroom design.
This is an example of a mid-sized transitional kids' bedroom for girls in Houston with carpet, beige floor and recessed.
This is an example of a mid-sized transitional kids' bedroom for girls in Houston with carpet, beige floor and recessed.
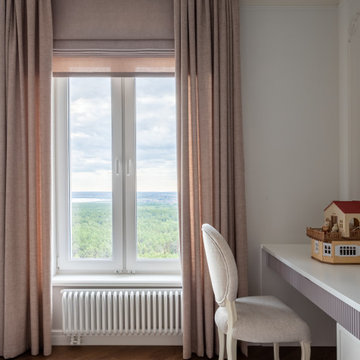
Детская-игровая для двух девочек.
Inspiration for a large transitional kids' playroom for kids 4-10 years old and girls in Other with grey walls, medium hardwood floors, brown floor and recessed.
Inspiration for a large transitional kids' playroom for kids 4-10 years old and girls in Other with grey walls, medium hardwood floors, brown floor and recessed.
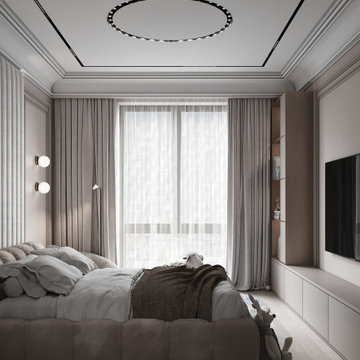
Design ideas for a large transitional kids' room for kids 4-10 years old and girls in Saint Petersburg with beige walls, light hardwood floors, beige floor, recessed and decorative wall panelling.
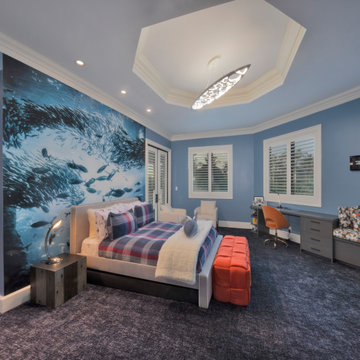
This is an example of an expansive transitional kids' bedroom for kids 4-10 years old and boys in Miami with blue walls, carpet, blue floor and recessed.
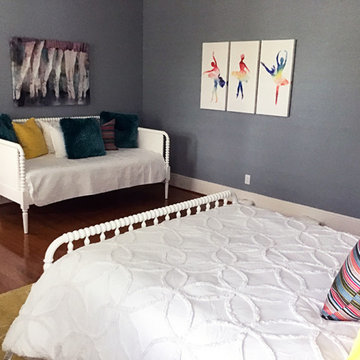
Photo of a mid-sized transitional kids' room for girls in Orlando with blue walls, medium hardwood floors, brown floor and recessed.
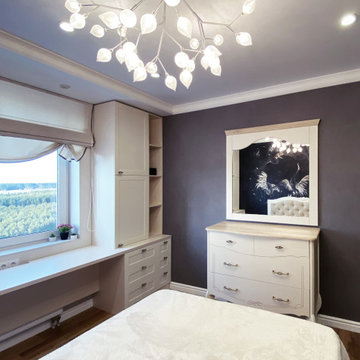
Design ideas for a mid-sized transitional kids' room for girls in Other with black walls, laminate floors, brown floor and recessed.
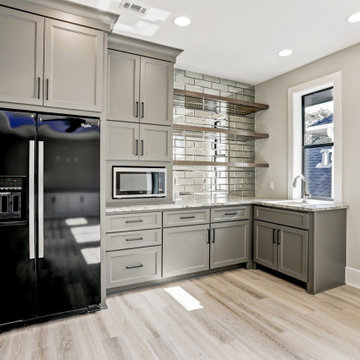
game room kitchenette
Inspiration for a large transitional gender-neutral kids' playroom in Houston with grey walls, light hardwood floors, multi-coloured floor and recessed.
Inspiration for a large transitional gender-neutral kids' playroom in Houston with grey walls, light hardwood floors, multi-coloured floor and recessed.
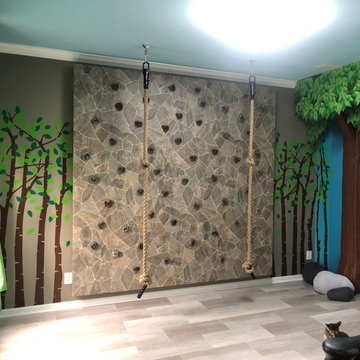
A formal dining room and living room were transformed into a children's play space. The playroom is equipped with a rock wall, climbing ropes, craft table, media center, reading nook, and soft boulders.
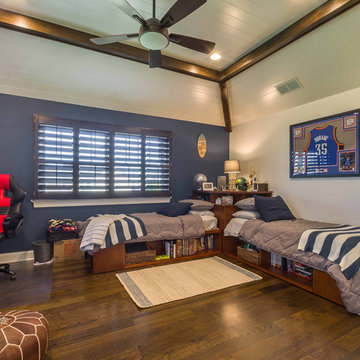
This 1990s brick home had decent square footage and a massive front yard, but no way to enjoy it. Each room needed an update, so the entire house was renovated and remodeled, and an addition was put on over the existing garage to create a symmetrical front. The old brown brick was painted a distressed white.
The 500sf 2nd floor addition includes 2 new bedrooms for their teen children, and the 12'x30' front porch lanai with standing seam metal roof is a nod to the homeowners' love for the Islands. Each room is beautifully appointed with large windows, wood floors, white walls, white bead board ceilings, glass doors and knobs, and interior wood details reminiscent of Hawaiian plantation architecture.
The kitchen was remodeled to increase width and flow, and a new laundry / mudroom was added in the back of the existing garage. The master bath was completely remodeled. Every room is filled with books, and shelves, many made by the homeowner.
Project photography by Kmiecik Imagery.
Transitional Kids' Room Design Ideas with Recessed
1