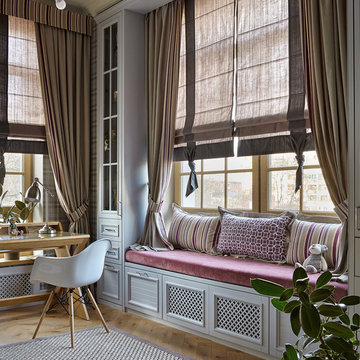Transitional Kid's Study Room Design Ideas
Refine by:
Budget
Sort by:Popular Today
1 - 20 of 639 photos
Item 1 of 3
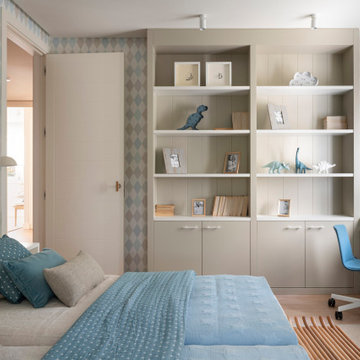
Mid-sized transitional gender-neutral kids' room in Bilbao with blue walls, light hardwood floors and wallpaper.

A teen hangout destination with a comfortable boho vibe. Brought together by Anthropologie Rose Petals Wallpaper, Serena and Lilly hanging chair, Cristol flush mount by Circa Lighting and a mix of custom and retail pillows. Design by Two Hands Interiors. See the rest of this cozy attic hangout space on our website. #tweenroom #teenroom
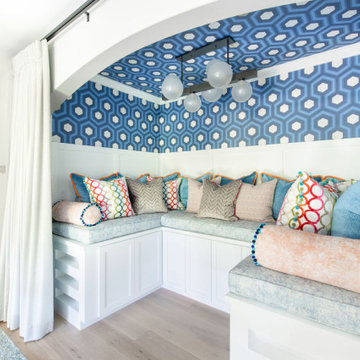
Design ideas for a large transitional gender-neutral kids' study room in Austin with blue walls, light hardwood floors, wallpaper and wallpaper.
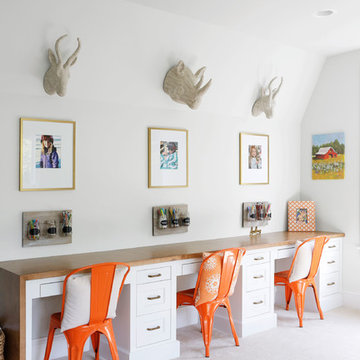
Paige Rumore
Photo of a transitional gender-neutral kids' study room for kids 4-10 years old in Nashville with white walls, carpet and beige floor.
Photo of a transitional gender-neutral kids' study room for kids 4-10 years old in Nashville with white walls, carpet and beige floor.
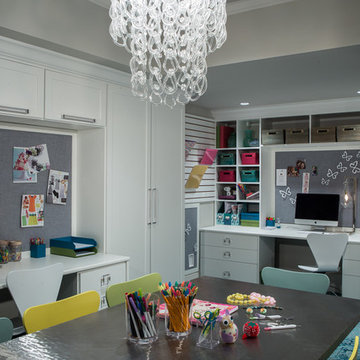
A wonderful craft room. In a spot like this, all you need to bring is inspiration!
Scott Moore Photography
Photo of a mid-sized transitional gender-neutral kids' study room in Atlanta with grey walls and carpet.
Photo of a mid-sized transitional gender-neutral kids' study room in Atlanta with grey walls and carpet.
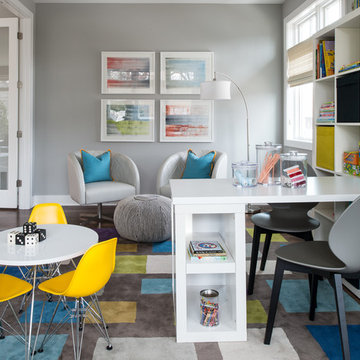
This is an example of a transitional gender-neutral kids' study room in Minneapolis with grey walls.
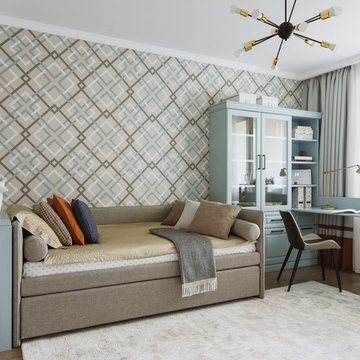
Детская комната для первоклассника.
This is an example of a mid-sized transitional kids' study room for kids 4-10 years old and boys in Moscow with grey walls, medium hardwood floors and brown floor.
This is an example of a mid-sized transitional kids' study room for kids 4-10 years old and boys in Moscow with grey walls, medium hardwood floors and brown floor.
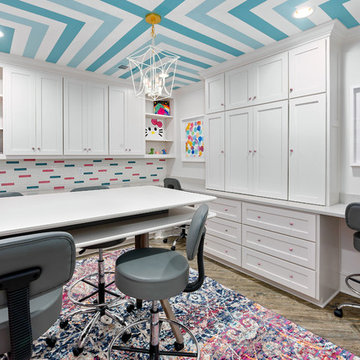
Photo of a transitional gender-neutral kids' study room for kids 4-10 years old in Kansas City with white walls.
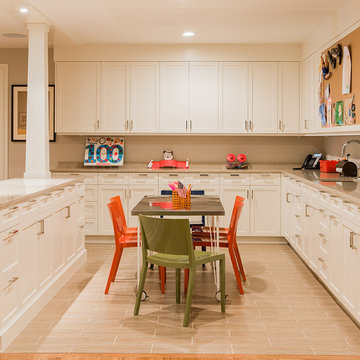
Inspiration for a transitional gender-neutral kids' study room in Boston with beige walls and light hardwood floors.
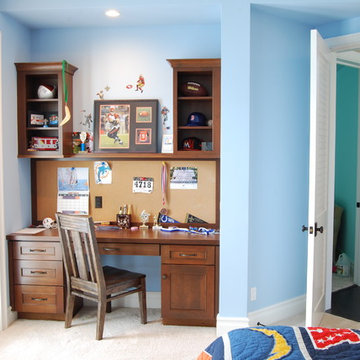
Dura Supreme - Crestwood Series. Silverton door, Mission finish.
Photo of a large transitional kids' study room for kids 4-10 years old and boys in Cincinnati with carpet and blue walls.
Photo of a large transitional kids' study room for kids 4-10 years old and boys in Cincinnati with carpet and blue walls.
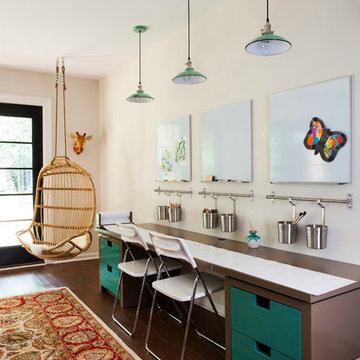
Jeff Herr
This is an example of a mid-sized transitional gender-neutral kids' study room for kids 4-10 years old in Atlanta with white walls and dark hardwood floors.
This is an example of a mid-sized transitional gender-neutral kids' study room for kids 4-10 years old in Atlanta with white walls and dark hardwood floors.
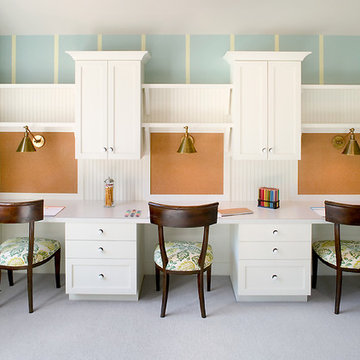
Packed with cottage attributes, Sunset View features an open floor plan without sacrificing intimate spaces. Detailed design elements and updated amenities add both warmth and character to this multi-seasonal, multi-level Shingle-style-inspired home.
Columns, beams, half-walls and built-ins throughout add a sense of Old World craftsmanship. Opening to the kitchen and a double-sided fireplace, the dining room features a lounge area and a curved booth that seats up to eight at a time. When space is needed for a larger crowd, furniture in the sitting area can be traded for an expanded table and more chairs. On the other side of the fireplace, expansive lake views are the highlight of the hearth room, which features drop down steps for even more beautiful vistas.
An unusual stair tower connects the home’s five levels. While spacious, each room was designed for maximum living in minimum space. In the lower level, a guest suite adds additional accommodations for friends or family. On the first level, a home office/study near the main living areas keeps family members close but also allows for privacy.
The second floor features a spacious master suite, a children’s suite and a whimsical playroom area. Two bedrooms open to a shared bath. Vanities on either side can be closed off by a pocket door, which allows for privacy as the child grows. A third bedroom includes a built-in bed and walk-in closet. A second-floor den can be used as a master suite retreat or an upstairs family room.
The rear entrance features abundant closets, a laundry room, home management area, lockers and a full bath. The easily accessible entrance allows people to come in from the lake without making a mess in the rest of the home. Because this three-garage lakefront home has no basement, a recreation room has been added into the attic level, which could also function as an additional guest room.
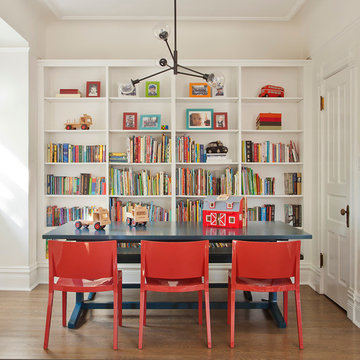
This is an example of a transitional gender-neutral kids' study room for kids 4-10 years old in Chicago with beige walls and medium hardwood floors.
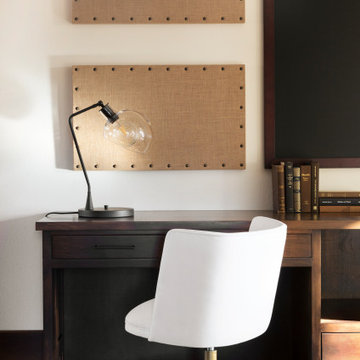
When planning this custom residence, the owners had a clear vision – to create an inviting home for their family, with plenty of opportunities to entertain, play, and relax and unwind. They asked for an interior that was approachable and rugged, with an aesthetic that would stand the test of time. Amy Carman Design was tasked with designing all of the millwork, custom cabinetry and interior architecture throughout, including a private theater, lower level bar, game room and a sport court. A materials palette of reclaimed barn wood, gray-washed oak, natural stone, black windows, handmade and vintage-inspired tile, and a mix of white and stained woodwork help set the stage for the furnishings. This down-to-earth vibe carries through to every piece of furniture, artwork, light fixture and textile in the home, creating an overall sense of warmth and authenticity.
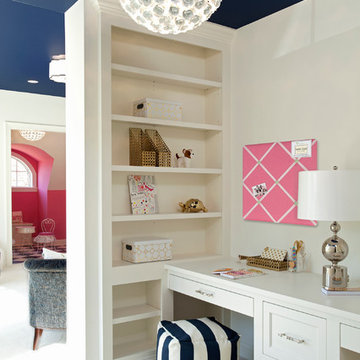
Schultz Photo & Design LLC
This is an example of a transitional kids' study room for kids 4-10 years old and girls in Minneapolis with white walls and carpet.
This is an example of a transitional kids' study room for kids 4-10 years old and girls in Minneapolis with white walls and carpet.
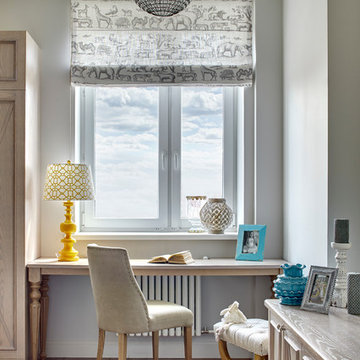
Сергей Ананьев
Design ideas for a transitional gender-neutral kids' study room in Moscow with grey walls, medium hardwood floors and brown floor.
Design ideas for a transitional gender-neutral kids' study room in Moscow with grey walls, medium hardwood floors and brown floor.
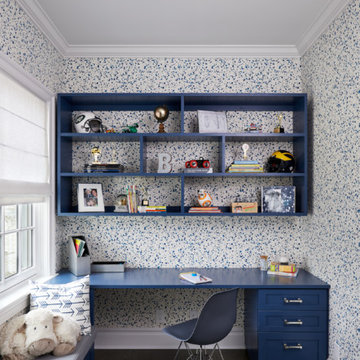
Design ideas for a transitional kids' room for girls in Raleigh with multi-coloured walls, dark hardwood floors and grey floor.
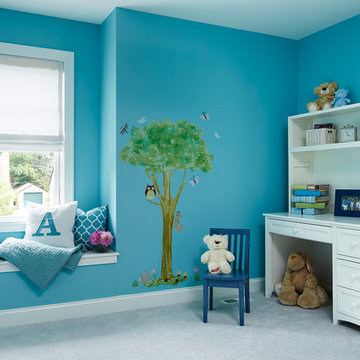
This remodel went from a tiny story-and-a-half Cape Cod, to a charming full two-story home. This is the fourth bedroom upstairs that is now being used as the kid's playroom. The walls are done in Benjamin Moore Chesapeake Blue CW-595.
Space Plans, Building Design, Interior & Exterior Finishes by Anchor Builders. Photography by Alyssa Lee Photography.
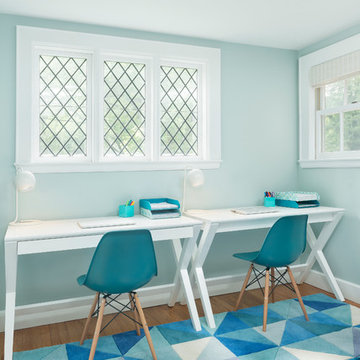
Design ideas for a transitional gender-neutral kids' study room in Boston with blue walls and medium hardwood floors.
Transitional Kid's Study Room Design Ideas
1
