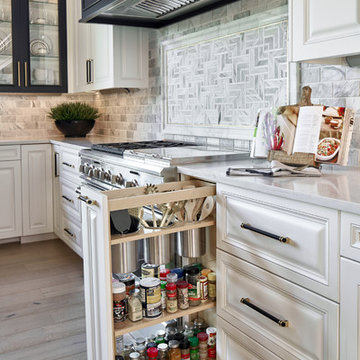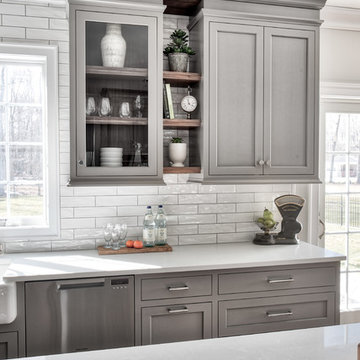Transitional Kitchen Design Ideas
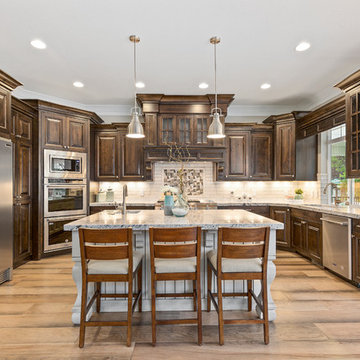
Photo of a transitional u-shaped kitchen in Salt Lake City with an undermount sink, raised-panel cabinets, dark wood cabinets, white splashback, stainless steel appliances, light hardwood floors, with island, beige floor and white benchtop.
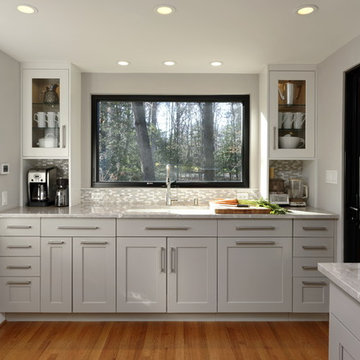
Inspiration for a large transitional galley eat-in kitchen in DC Metro with an undermount sink, shaker cabinets, grey cabinets, quartzite benchtops, grey splashback, mosaic tile splashback, stainless steel appliances, medium hardwood floors, a peninsula, brown floor and grey benchtop.
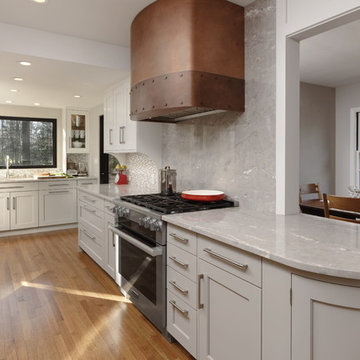
A lovely curved peninsula extends the workspace and offers room for a welcoming buffet.
Design ideas for a large transitional eat-in kitchen in DC Metro with shaker cabinets, grey cabinets, quartzite benchtops, grey splashback, stainless steel appliances, medium hardwood floors, a peninsula, grey benchtop and stone slab splashback.
Design ideas for a large transitional eat-in kitchen in DC Metro with shaker cabinets, grey cabinets, quartzite benchtops, grey splashback, stainless steel appliances, medium hardwood floors, a peninsula, grey benchtop and stone slab splashback.
Find the right local pro for your project
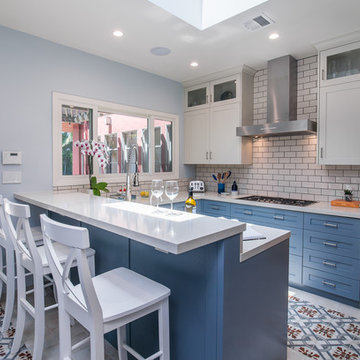
Our new clients lived in a charming Spanish-style house in the historic Larchmont area of Los Angeles. Their kitchen, which was obviously added later, was devoid of style and desperately needed a makeover. While they wanted the latest in appliances they did want their new kitchen to go with the style of their house. The en trend choices of patterned floor tile and blue cabinets were the catalysts for pulling the whole look together.
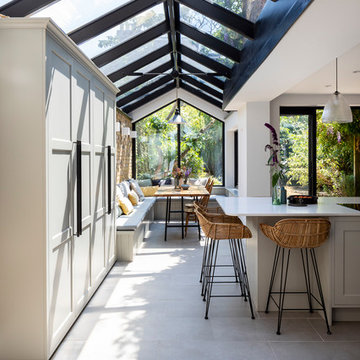
Chris Snook
Transitional eat-in kitchen in London with shaker cabinets, solid surface benchtops, with island and grey floor.
Transitional eat-in kitchen in London with shaker cabinets, solid surface benchtops, with island and grey floor.
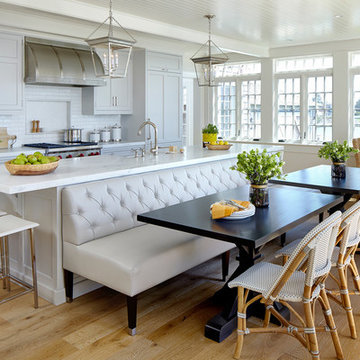
The new floor plan design made more effective use of the space, accommodating multiple renovation needs into the kitchen. The new layout created an open galley kitchen with a 13 1/2′ Island with seating at each end, a cool-grey custom banquette with 2 tables.
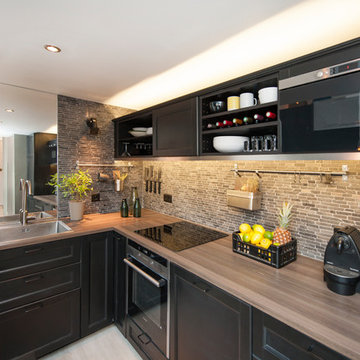
Inspiration for a mid-sized transitional l-shaped eat-in kitchen in Paris with a drop-in sink, recessed-panel cabinets, black cabinets, wood benchtops, multi-coloured splashback, matchstick tile splashback, black appliances, no island and beige benchtop.
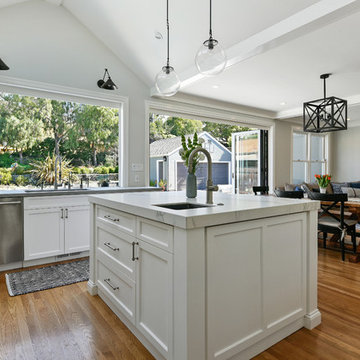
Inspiration for a mid-sized transitional u-shaped open plan kitchen in San Francisco with an undermount sink, shaker cabinets, white cabinets, concrete benchtops, white splashback, marble splashback, stainless steel appliances, medium hardwood floors, with island, brown floor and grey benchtop.
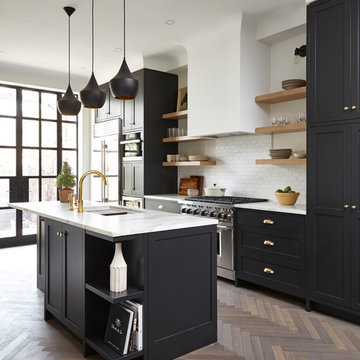
Valerie Wilcox & Charlie Coull
Inspiration for a mid-sized transitional single-wall separate kitchen in Toronto with an undermount sink, shaker cabinets, white splashback, subway tile splashback, stainless steel appliances, medium hardwood floors, with island, marble benchtops, brown floor and white benchtop.
Inspiration for a mid-sized transitional single-wall separate kitchen in Toronto with an undermount sink, shaker cabinets, white splashback, subway tile splashback, stainless steel appliances, medium hardwood floors, with island, marble benchtops, brown floor and white benchtop.
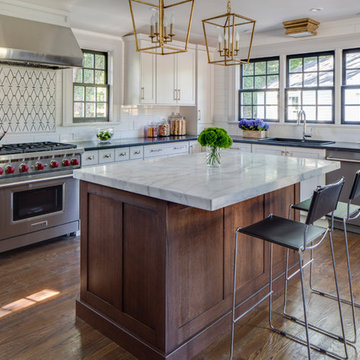
Nukitchens design for 1856 Victorian Rectory in Fairfield CT. Cabinetry in Slate White, Quarter Sawn Oak Island in custom stain with Calcatta Gold Honed Countertop.
Photo by Marco Ricca
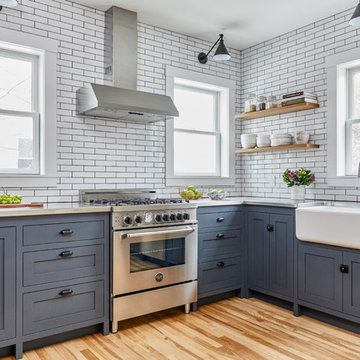
Photo of a transitional l-shaped kitchen in Portland Maine with a farmhouse sink, shaker cabinets, blue cabinets, concrete benchtops, white splashback, stone tile splashback, stainless steel appliances, light hardwood floors, no island and beige floor.
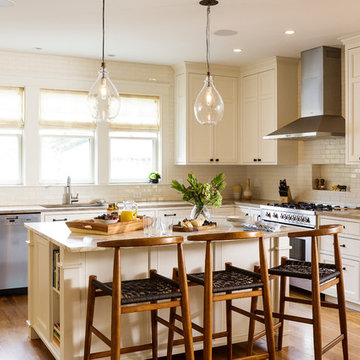
Chip Riegel
www.chipriegel.com
Inspiration for a large transitional l-shaped open plan kitchen in Providence with an undermount sink, recessed-panel cabinets, white cabinets, marble benchtops, white splashback, ceramic splashback, stainless steel appliances, medium hardwood floors and with island.
Inspiration for a large transitional l-shaped open plan kitchen in Providence with an undermount sink, recessed-panel cabinets, white cabinets, marble benchtops, white splashback, ceramic splashback, stainless steel appliances, medium hardwood floors and with island.
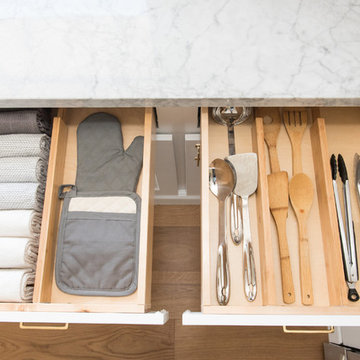
Marisa Belle Photography
Inspiration for a mid-sized transitional kitchen in Santa Barbara with open cabinets and white cabinets.
Inspiration for a mid-sized transitional kitchen in Santa Barbara with open cabinets and white cabinets.
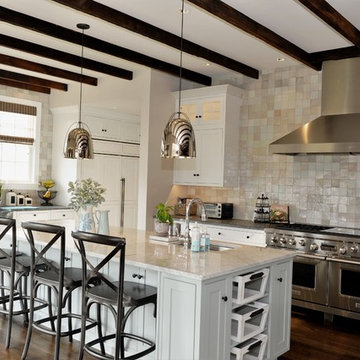
Inspiration for a large transitional l-shaped kitchen in New York with an undermount sink, white cabinets, stainless steel appliances, dark hardwood floors, with island, brown floor, beige splashback, ceramic splashback, beaded inset cabinets and quartzite benchtops.
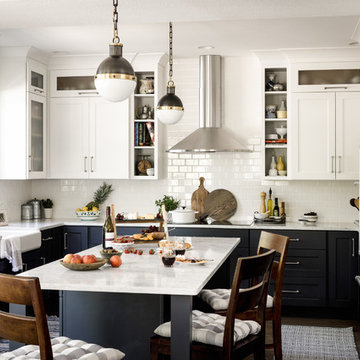
Design ideas for a transitional u-shaped eat-in kitchen in Denver with a farmhouse sink, shaker cabinets, white splashback, subway tile splashback, stainless steel appliances and with island.
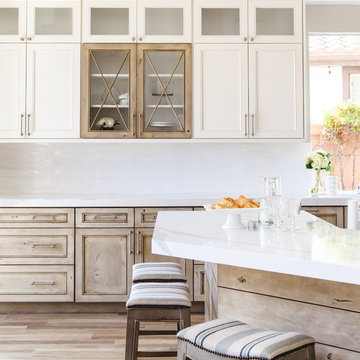
Inspiration for a mid-sized transitional open plan kitchen in San Diego with a farmhouse sink, shaker cabinets, white cabinets, quartzite benchtops, white splashback, stainless steel appliances, medium hardwood floors, a peninsula and brown floor.
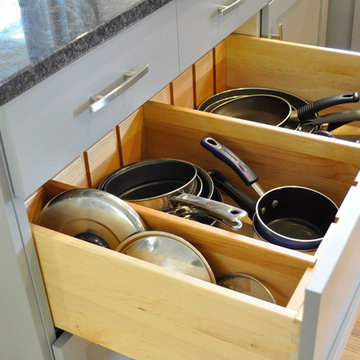
Deep drawer dividers organize pots and pans.
Inspiration for a small transitional galley eat-in kitchen in Burlington with shaker cabinets, grey cabinets, granite benchtops, marble splashback, stainless steel appliances and a peninsula.
Inspiration for a small transitional galley eat-in kitchen in Burlington with shaker cabinets, grey cabinets, granite benchtops, marble splashback, stainless steel appliances and a peninsula.
Transitional Kitchen Design Ideas
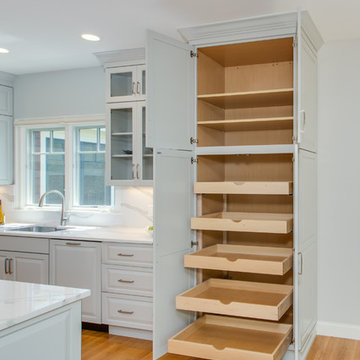
This kitchen was designed by Kathryn in our Braintree showroom. This beautiful kitchen remodel features Showplace raised-panel cabinets with a gray paint, gorgeous Cambria quartz countertops with a pencil edge and full height backsplash, Berenson hardware, and Sub-Zero appliances. Unique features in this kitchen include an extra large island, finished paneling on all visible ends, including the fridge, dishwasher, trash compactor, and ice maker, as well as a custom bench attached to the island with extra storage drawers.
Cabinets: Showplace Chesapeake
Finish: Gun Smoke/Peppercorn Gray Wash (bench)
Counter tops: Cambria Quartz
Color: Brittanicca
Edge: Pencil
Hardware: Berenson Vested Interest
9
