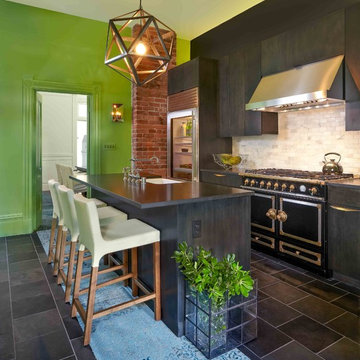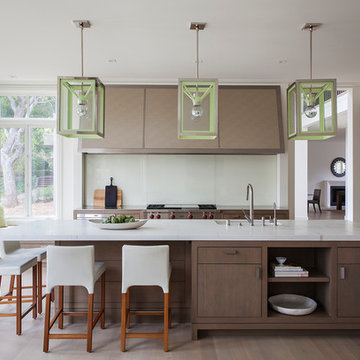Transitional Kitchen Design Ideas
Refine by:
Budget
Sort by:Popular Today
1 - 18 of 18 photos
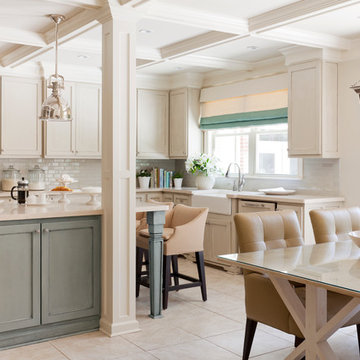
Perimeter cabinets are Sherwin Williams Wool Skein and island is Sherwin Williams Topsail, both with a custom glaze, bar pendants and lantern are Visual Comfort, dining Table from Hickory Chair, counter stools and dining chairs from Lee Industries.
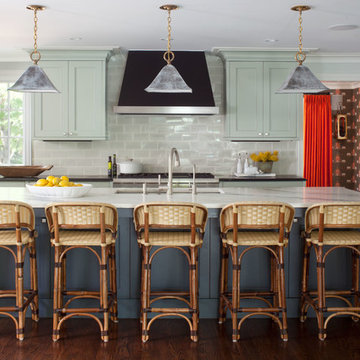
Kitchen
Large transitional l-shaped separate kitchen in Denver with an undermount sink, beaded inset cabinets, grey splashback, stainless steel appliances, dark hardwood floors, with island, green cabinets, quartz benchtops and subway tile splashback.
Large transitional l-shaped separate kitchen in Denver with an undermount sink, beaded inset cabinets, grey splashback, stainless steel appliances, dark hardwood floors, with island, green cabinets, quartz benchtops and subway tile splashback.
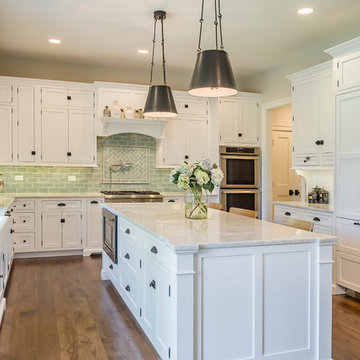
Rolfe Hokanson
Photo of a large transitional u-shaped eat-in kitchen in Chicago with a farmhouse sink, glass-front cabinets, white cabinets, terrazzo benchtops, green splashback, glass tile splashback, medium hardwood floors, with island and stainless steel appliances.
Photo of a large transitional u-shaped eat-in kitchen in Chicago with a farmhouse sink, glass-front cabinets, white cabinets, terrazzo benchtops, green splashback, glass tile splashback, medium hardwood floors, with island and stainless steel appliances.
Find the right local pro for your project
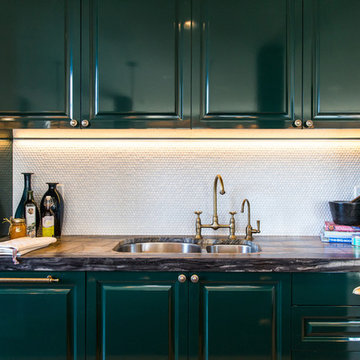
Beyond Beige Interior Design | www.beyondbeige.com | Ph: 604-876-3800 | Photography By Bemoved Media | Furniture Purchased From The Living Lab Furniture Co.
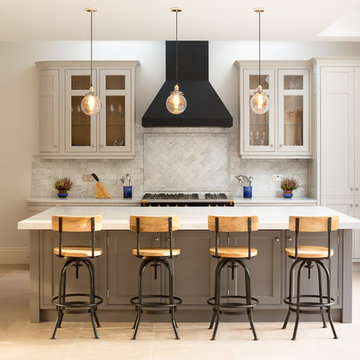
Kitchen by Hughes Developments
Design ideas for a large transitional l-shaped eat-in kitchen in London with shaker cabinets, grey cabinets, with island, ceramic splashback and porcelain floors.
Design ideas for a large transitional l-shaped eat-in kitchen in London with shaker cabinets, grey cabinets, with island, ceramic splashback and porcelain floors.
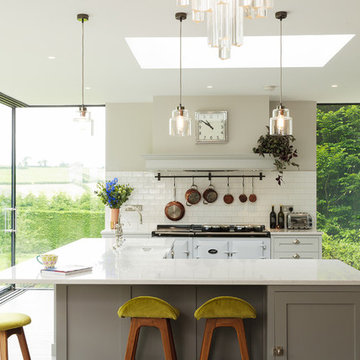
Nestled in the heart of Bath, Papilio have created a traditional handmade bespoke kitchen with contemporary elements, providing a modern yet functional space with breath-taking views across the valley.
Designed in collaboration with Simon Moray Jones architects, a large glazed wall and ceiling lantern offer a fresh and airy shell for the open plan kitchen and dining space – the perfect space for this sociable family.
The outstanding architectural design allowed the stunning countryside views to become the focal point of the room and maintaining this tranquil ambience became essential to the client. Matt and Stephen of Papilio carefully positioned workstations and appliances in order to continually bring the outside in, while still providing a practical space for the family to cook and entertain in.
The resulting L-shaped island configuration has created maximum storage space and workflow as well as optimising the view throughout the space. A Belfast sink has been placed facing out of the island to allow the client to see across the garden area, with a large Gaggenau fridge freezer behind, keeping in mind the ‘golden triangle’ theory for ease of movement and functionality.
A key appliance for the family was a 4 door Aga to celebrate their love of cooking and dining. The Pearl Ashes 4 door electric Aga chosen has been set in the far end of the traditional handmade bespoke kitchen between two feature glazed panels. Paired with the on trend metro tiles and the copper pans on the bespoke pot rack designed by Papilio, the elevation provides a striking backdrop to the traditional shaker-style cabinetry.
Integrated bespoke storage solutions include a hidden charging draw for numerous smart devices and the water filtration has been positioned behind a magnetic panel to allow for easy access. The children are able to sit and get on with homework at the breakfast bar while the adults can use the same space to prepare food and socialise. Hand blown pendants by Rothschild and Bickers finish off the island area and complete the stylish set-up.
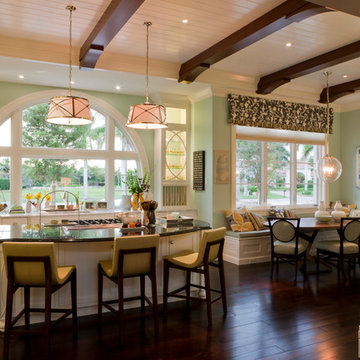
Photography by Ed Chappell.
Design ideas for a transitional eat-in kitchen in New York with white cabinets.
Design ideas for a transitional eat-in kitchen in New York with white cabinets.
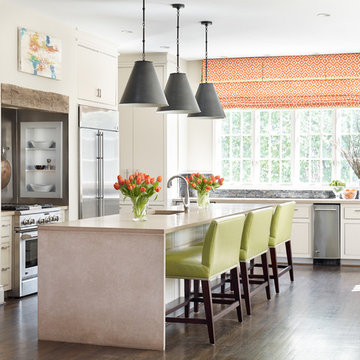
Emily Followill
This is an example of a large transitional l-shaped eat-in kitchen in Birmingham with an undermount sink, flat-panel cabinets, white cabinets, concrete benchtops, black splashback, mosaic tile splashback, stainless steel appliances, dark hardwood floors and with island.
This is an example of a large transitional l-shaped eat-in kitchen in Birmingham with an undermount sink, flat-panel cabinets, white cabinets, concrete benchtops, black splashback, mosaic tile splashback, stainless steel appliances, dark hardwood floors and with island.
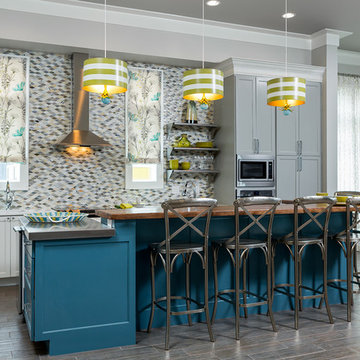
This mixture of metal and wood compliment the mosaic back splash.
Design ideas for a transitional eat-in kitchen in Miami with shaker cabinets, beige cabinets, mosaic tile splashback and with island.
Design ideas for a transitional eat-in kitchen in Miami with shaker cabinets, beige cabinets, mosaic tile splashback and with island.
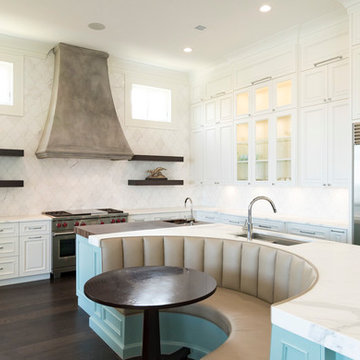
This is an example of a transitional l-shaped eat-in kitchen in Miami with an undermount sink, glass-front cabinets, white cabinets, white splashback, stainless steel appliances and dark hardwood floors.
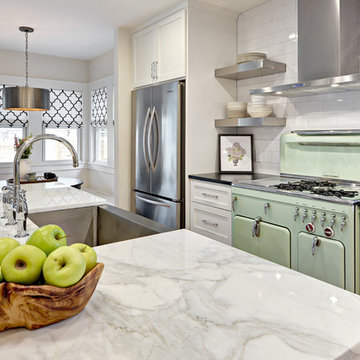
Transitional galley eat-in kitchen in Austin with a farmhouse sink, shaker cabinets, white cabinets, marble benchtops, white splashback, subway tile splashback, stainless steel appliances and with island.
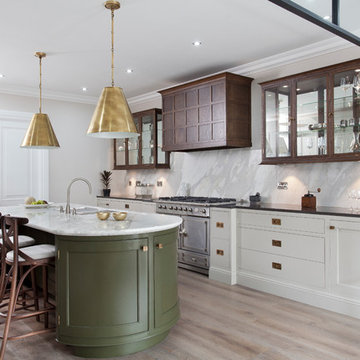
Transitional kitchen in West Midlands with a double-bowl sink, glass-front cabinets, dark wood cabinets, white splashback, marble splashback, stainless steel appliances, light hardwood floors, with island and beige floor.
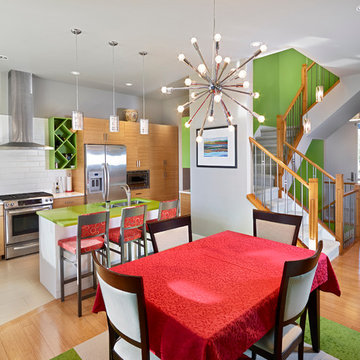
© Merle Prosofsky 2013
Transitional galley eat-in kitchen in Edmonton with a double-bowl sink, flat-panel cabinets, medium wood cabinets, white splashback, subway tile splashback, stainless steel appliances and green benchtop.
Transitional galley eat-in kitchen in Edmonton with a double-bowl sink, flat-panel cabinets, medium wood cabinets, white splashback, subway tile splashback, stainless steel appliances and green benchtop.
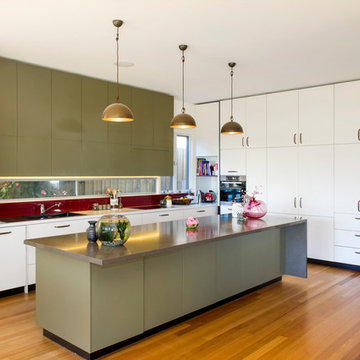
Photo of a large transitional l-shaped open plan kitchen in Melbourne with flat-panel cabinets, green cabinets, red splashback, light hardwood floors, with island, a double-bowl sink, quartz benchtops, glass sheet splashback, stainless steel appliances, brown floor and brown benchtop.
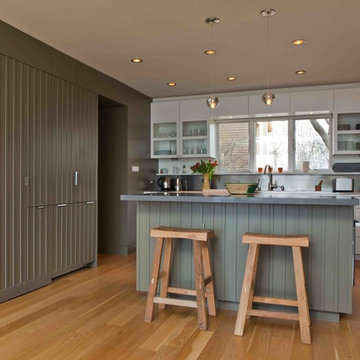
Photo of a transitional l-shaped kitchen in New York with flat-panel cabinets, white cabinets, metallic splashback and panelled appliances.
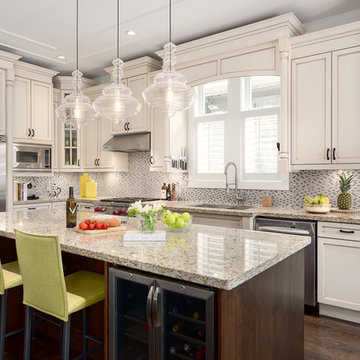
Beyond Beige Interior Design | www.beyondbeige.com | Ph: 604-876-3800 | Photography By Provoke Studios | Furniture Purchased From The Living Lab Furniture Co
Transitional Kitchen Design Ideas
1
