Transitional Kitchen Design Ideas
Refine by:
Budget
Sort by:Popular Today
1 - 20 of 25 photos
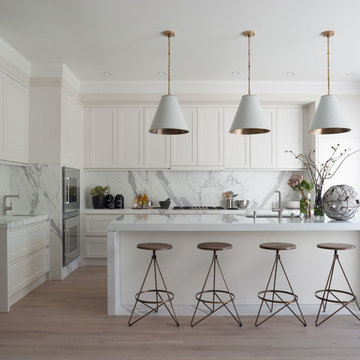
Photo of a transitional l-shaped kitchen in San Francisco with an undermount sink, shaker cabinets, white cabinets, white splashback and stainless steel appliances.
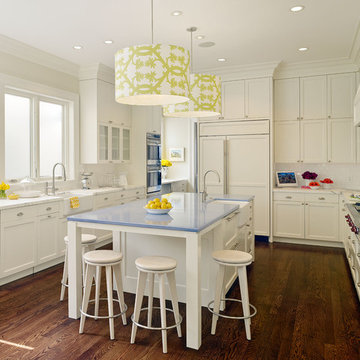
Complete renovation of historic Cow Hollow home. Existing front facade remained for historical purposes. Scope included framing the entire 3 story structure, constructing large concrete retaining walls, and installing a storefront folding door system at family room that opens onto rear stone patio. Rear yard features terraced concrete planters and living wall.
Photos: Bruce DaMonte
Interior Design: Martha Angus
Architect: David Gast
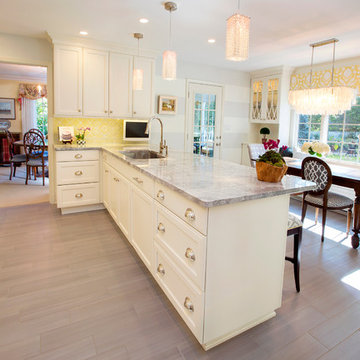
Designer: Barbara Stowe, Allied ASID
The clients were looking for a complete update of their original 1960's kitchen. They requested a clean and fresh look that would withstand the test of time. Although the footprint remained the same, eliminating soffits allowed for full height cabinets and made the space look larger. Brookhaven by Wood-Mode cabinetry, a narrow pull-out pantry cabinet and custom built-in plate rack provide plenty of storage and the dual-fuel Wolf range and Sub-Zero refrigerator are welcome upgrades.
Classic colors of gray and yellow are repeated in the handmade ceramic tile back splash, the granite counter tops, porcelain plank tile flooring, decorative valance and the numerous fabrics.
Antique chairs upholstered with new fabrics and a farmhouse table made from old doors add warmth, while polished nickel hardware and Schonbek crystal pendants add a bit of bling.
The result is a kitchen that is wonderful to cook in as well as being a lovely gathering place for family and friends.
Find the right local pro for your project
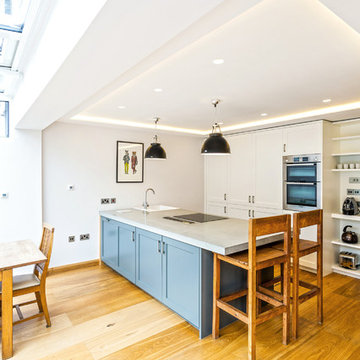
Andy Barker - ©www.andybarker.com
Mid-sized transitional galley open plan kitchen in London with a farmhouse sink, shaker cabinets, stainless steel appliances, light hardwood floors and a peninsula.
Mid-sized transitional galley open plan kitchen in London with a farmhouse sink, shaker cabinets, stainless steel appliances, light hardwood floors and a peninsula.
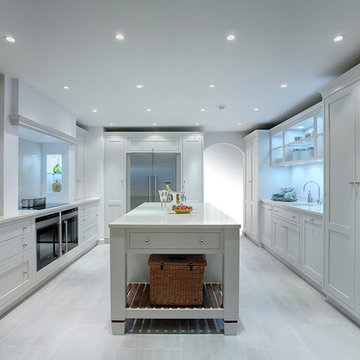
The Richmond kitchen is our shaker design. One which is popular for its clean lines and sophisticated look, whilst appearing beautifully understated. Recognised for its in-frame shaker door design, the modern shaker style kitchen is often handpainted in any range of colours and handmade by skilled craftsman in our own furniture manufacture facility. However, classic shaker kitchens can also be created with solid hardwoods such as oak and walnut. This style is a perfect choice for those who appreciate the comfort and familiarity of a traditional style of furniture, but also desire the clean linear look characterised by some modern kitchen designs. For many, a modern shaker kitchen offers the 'best of both worlds'. Shown here in a combination of light and dark handpainted colours, with Silestone Blanco Maple worktops.
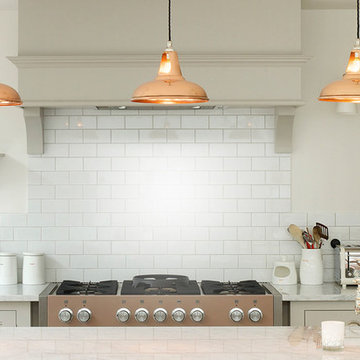
Our copper coolicon pendants complete this contemporary kitchen in Clapham by deVol Kitchens. The vintage industrial style adds character to the minimalist decor.
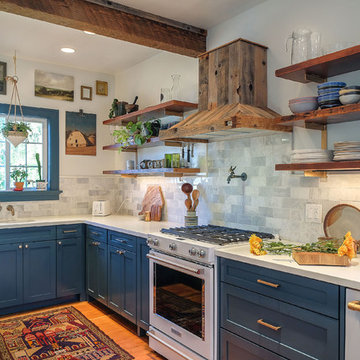
Transitional u-shaped kitchen in Portland with shaker cabinets, blue cabinets, quartzite benchtops, porcelain splashback, light hardwood floors and a peninsula.
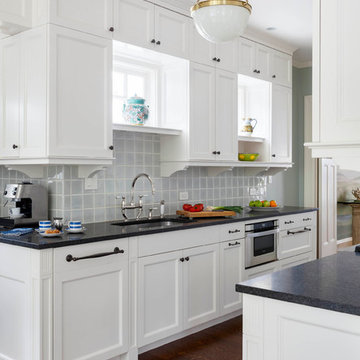
Inspiration for a transitional kitchen in Boston with an undermount sink, shaker cabinets, white cabinets, blue splashback, glass tile splashback, stainless steel appliances and dark hardwood floors.
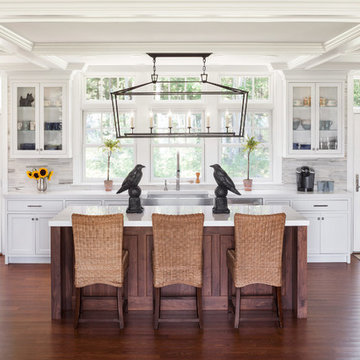
© Irvin Serrano photography, Bowley Builders, JDPhotostyling
This is an example of a transitional eat-in kitchen in Portland Maine with recessed-panel cabinets, white cabinets, white splashback, stone tile splashback and stainless steel appliances.
This is an example of a transitional eat-in kitchen in Portland Maine with recessed-panel cabinets, white cabinets, white splashback, stone tile splashback and stainless steel appliances.
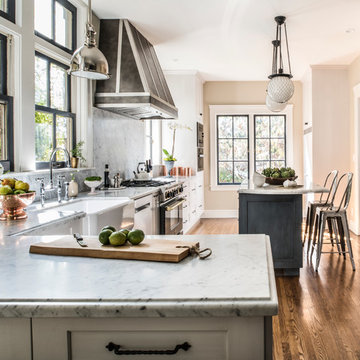
Photographer: Drew Kelly
Large transitional l-shaped separate kitchen in San Francisco with a farmhouse sink, white cabinets, stainless steel appliances, dark hardwood floors, with island, shaker cabinets, marble benchtops, multi-coloured splashback and marble splashback.
Large transitional l-shaped separate kitchen in San Francisco with a farmhouse sink, white cabinets, stainless steel appliances, dark hardwood floors, with island, shaker cabinets, marble benchtops, multi-coloured splashback and marble splashback.
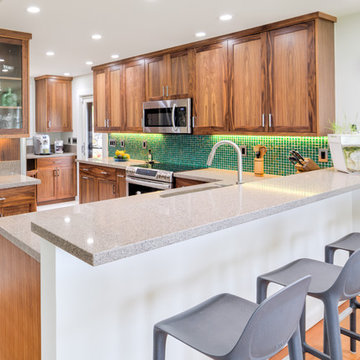
Inspiration for a mid-sized transitional l-shaped eat-in kitchen in Hawaii with medium wood cabinets, granite benchtops, green splashback, mosaic tile splashback, stainless steel appliances, porcelain floors, no island, an undermount sink and shaker cabinets.
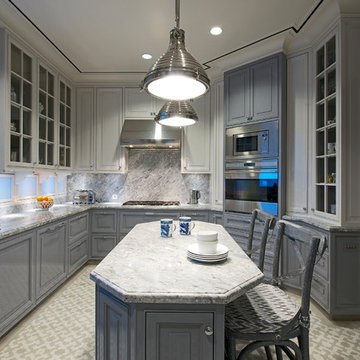
Sebastian Zachariah
Design ideas for a large transitional u-shaped separate kitchen in Mumbai with an undermount sink, beaded inset cabinets, white cabinets, marble benchtops, grey splashback, stone slab splashback, stainless steel appliances and with island.
Design ideas for a large transitional u-shaped separate kitchen in Mumbai with an undermount sink, beaded inset cabinets, white cabinets, marble benchtops, grey splashback, stone slab splashback, stainless steel appliances and with island.
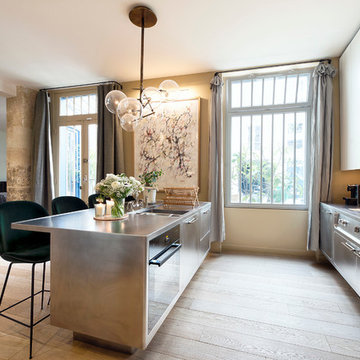
David Cousin-Marsy
Design ideas for a large transitional galley open plan kitchen in Paris with flat-panel cabinets, stainless steel cabinets, stainless steel benchtops, stainless steel appliances, light hardwood floors, with island and a double-bowl sink.
Design ideas for a large transitional galley open plan kitchen in Paris with flat-panel cabinets, stainless steel cabinets, stainless steel benchtops, stainless steel appliances, light hardwood floors, with island and a double-bowl sink.
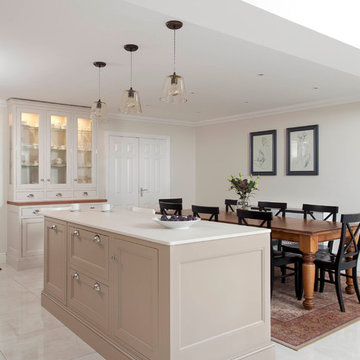
A beautilful hand crafted inframe kitchen from our Classic Collection. The doors and frames are made from solid Ash and hand painted in Salter Stone (Colortrend) and London Stone (Farrow & Ball). The cabinetry has been design and manufactured bespoke by us, allowing it run the full height of the ceiling. Additional storage is provided by the bespoke New York syle dresser. A Quooker Fusion tap provides boiling water, while a wine cooler has been incorporated in the island. Polished chrome cup handles and knobs finish the luxury feel. Photography Infinity media
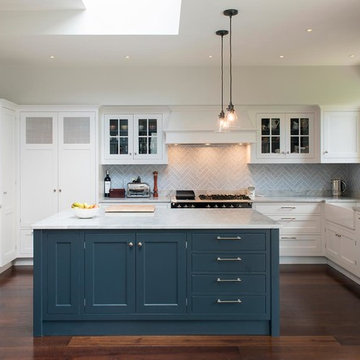
Tom St. Aubyn
Inspiration for a transitional u-shaped kitchen in London with a farmhouse sink, shaker cabinets, white cabinets, grey splashback, stainless steel appliances, dark hardwood floors and with island.
Inspiration for a transitional u-shaped kitchen in London with a farmhouse sink, shaker cabinets, white cabinets, grey splashback, stainless steel appliances, dark hardwood floors and with island.
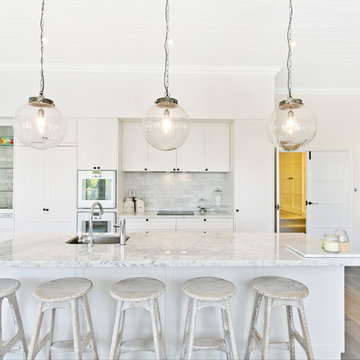
Design ideas for a transitional single-wall open plan kitchen in Perth with an undermount sink, shaker cabinets, white cabinets, grey splashback, stainless steel appliances, light hardwood floors, with island and grey floor.
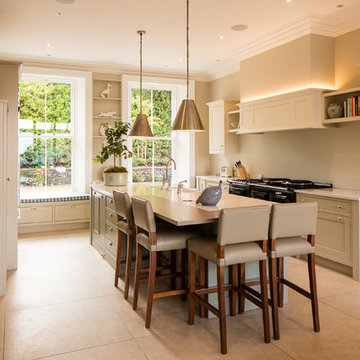
Kitchen
Photo of a transitional single-wall eat-in kitchen in London with shaker cabinets, beige cabinets, glass sheet splashback, black appliances and with island.
Photo of a transitional single-wall eat-in kitchen in London with shaker cabinets, beige cabinets, glass sheet splashback, black appliances and with island.
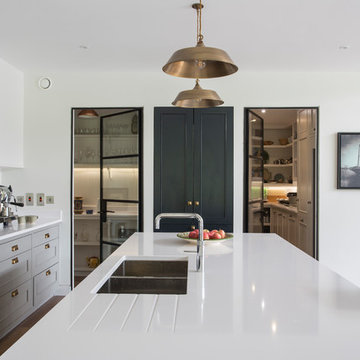
Design ideas for a transitional single-wall eat-in kitchen in Other with recessed-panel cabinets and with island.
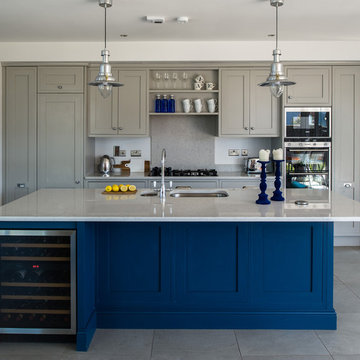
Kevin Mc feely
Design ideas for a large transitional galley open plan kitchen in Dublin with an integrated sink, recessed-panel cabinets, grey cabinets, quartz benchtops, grey splashback, porcelain floors and with island.
Design ideas for a large transitional galley open plan kitchen in Dublin with an integrated sink, recessed-panel cabinets, grey cabinets, quartz benchtops, grey splashback, porcelain floors and with island.
Transitional Kitchen Design Ideas
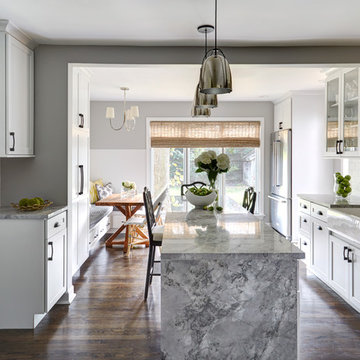
Inspiration for a transitional galley eat-in kitchen in Chicago with a farmhouse sink, white cabinets, quartzite benchtops, white splashback, stainless steel appliances, with island, shaker cabinets, subway tile splashback, dark hardwood floors and brown floor.
1