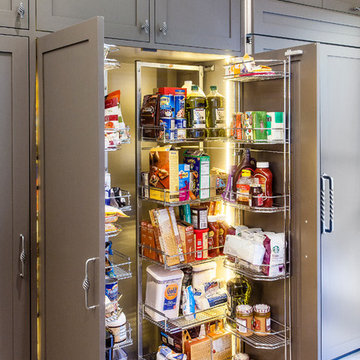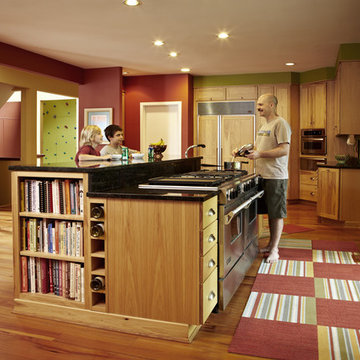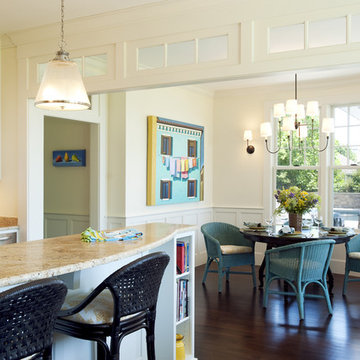Transitional Kitchen Design Ideas
Refine by:
Budget
Sort by:Popular Today
1 - 20 of 31 photos
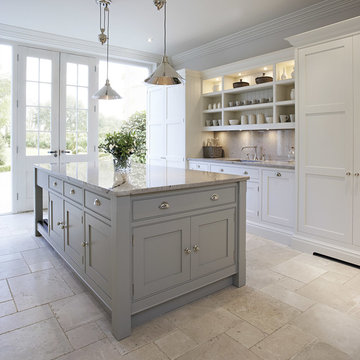
This bright and light shaker style kitchen is painted in bespoke Tom Howley paint colour; Chicory, the light Ivory Spice granite worktops and Mazzano Tumbled marble flooring create a heightened sense of space.
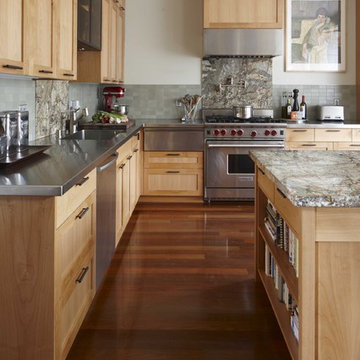
This is an example of a transitional kitchen in San Francisco with stainless steel appliances, stainless steel benchtops, shaker cabinets, light wood cabinets, green splashback and an integrated sink.
Find the right local pro for your project
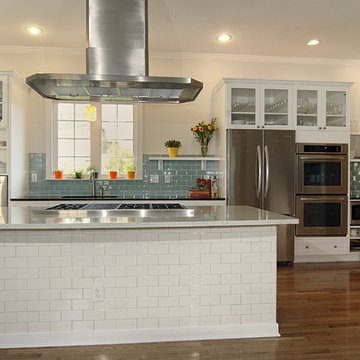
Photography: Glenn DeRosa
Photo of a mid-sized transitional u-shaped eat-in kitchen in Charlotte with stainless steel appliances, white cabinets, granite benchtops, blue splashback, glass tile splashback, an undermount sink, light hardwood floors, with island and glass-front cabinets.
Photo of a mid-sized transitional u-shaped eat-in kitchen in Charlotte with stainless steel appliances, white cabinets, granite benchtops, blue splashback, glass tile splashback, an undermount sink, light hardwood floors, with island and glass-front cabinets.
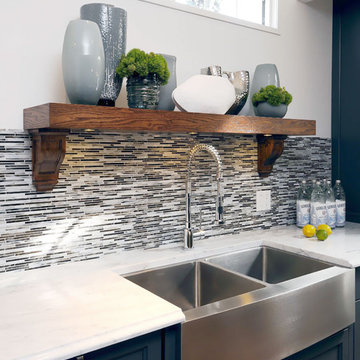
D&M Images
Photo of a transitional kitchen in Other with a farmhouse sink, recessed-panel cabinets, blue cabinets, multi-coloured splashback and matchstick tile splashback.
Photo of a transitional kitchen in Other with a farmhouse sink, recessed-panel cabinets, blue cabinets, multi-coloured splashback and matchstick tile splashback.
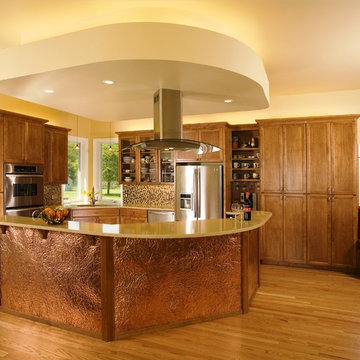
Photo of a transitional open plan kitchen in Denver with recessed-panel cabinets, stainless steel appliances, medium wood cabinets and multi-coloured splashback.
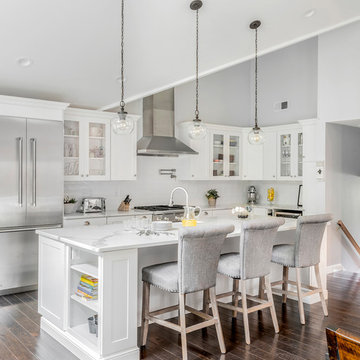
Sterling Homes transforms another cramped, dated kitchen into a warm, open and functional family-friendly living space.
Design ideas for a large transitional l-shaped kitchen in Boston with recessed-panel cabinets, white splashback, with island, a farmhouse sink, white cabinets, stainless steel appliances, dark hardwood floors and brown floor.
Design ideas for a large transitional l-shaped kitchen in Boston with recessed-panel cabinets, white splashback, with island, a farmhouse sink, white cabinets, stainless steel appliances, dark hardwood floors and brown floor.
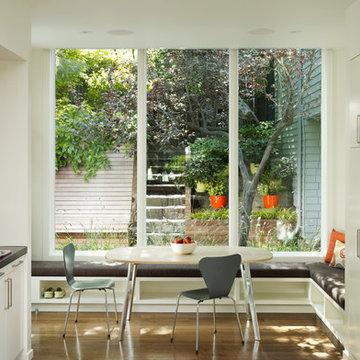
Photo of a transitional eat-in kitchen in San Francisco with stainless steel appliances, flat-panel cabinets and white cabinets.
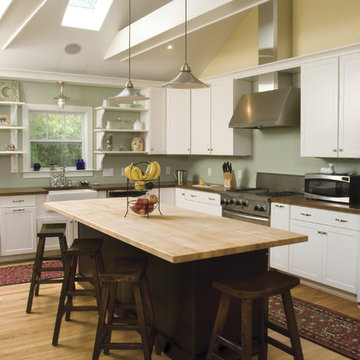
This kitchen uses contrasting materials, and ideas to create a home-e environment that asks for breakfast!
Transitional l-shaped kitchen in Other with wood benchtops, a farmhouse sink, shaker cabinets, white cabinets and stainless steel appliances.
Transitional l-shaped kitchen in Other with wood benchtops, a farmhouse sink, shaker cabinets, white cabinets and stainless steel appliances.
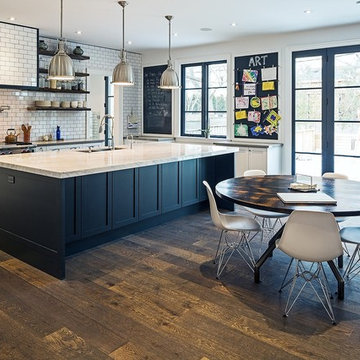
This is an example of a large transitional eat-in kitchen in Toronto with white splashback, stainless steel appliances, dark hardwood floors, with island, a double-bowl sink, recessed-panel cabinets, white cabinets, granite benchtops and subway tile splashback.
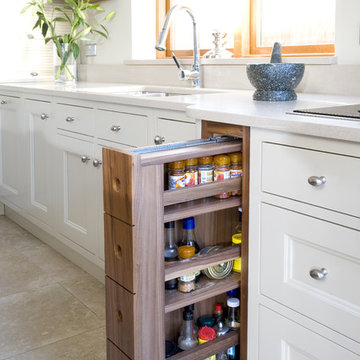
Design ideas for a transitional kitchen in Dublin with recessed-panel cabinets and white cabinets.
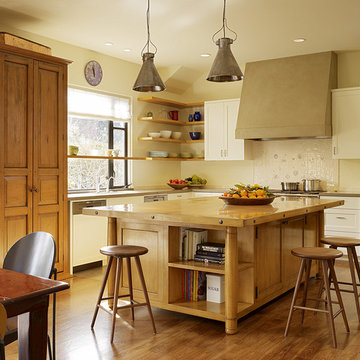
Karin Payson A+D, Staprans Design, Matthew Millman Photography
Design ideas for a transitional separate kitchen in San Francisco with recessed-panel cabinets, white cabinets, white splashback, black appliances and wood benchtops.
Design ideas for a transitional separate kitchen in San Francisco with recessed-panel cabinets, white cabinets, white splashback, black appliances and wood benchtops.
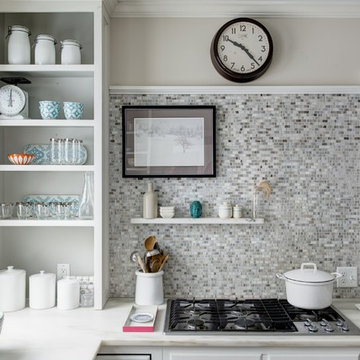
This is an example of a transitional eat-in kitchen in Other with open cabinets, white cabinets, grey splashback, mosaic tile splashback and with island.
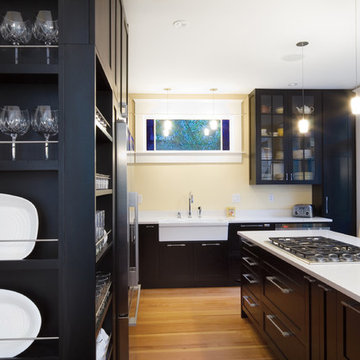
mango design co reworked the main floor of this 100 yr old house & provided a new kitchen, millwork & cobined bathroom/laundry on the upper floor.
we created a passageway from kitchen to living room to allow light & traffic to flow through the space. pocket doors can divide the spaces when the need arises.
the douglas fir vanity in the upper bathroom houses a built-in washer & dryer flanking the sink.
plumbing fixtures by blubathworks.com (except kitchen sink)
fisher paykel & dcs appliances from midlandappliance.com
general contracting by inspiredrenovations.ca
photography by kylahemmelgarn.com
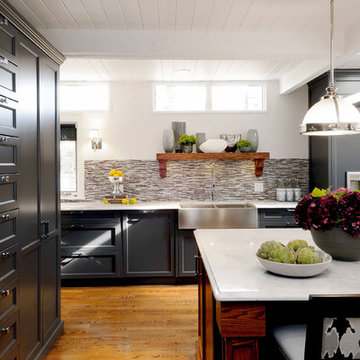
D&M Images
Design ideas for a transitional kitchen in Other with a farmhouse sink, recessed-panel cabinets, multi-coloured splashback, matchstick tile splashback and panelled appliances.
Design ideas for a transitional kitchen in Other with a farmhouse sink, recessed-panel cabinets, multi-coloured splashback, matchstick tile splashback and panelled appliances.
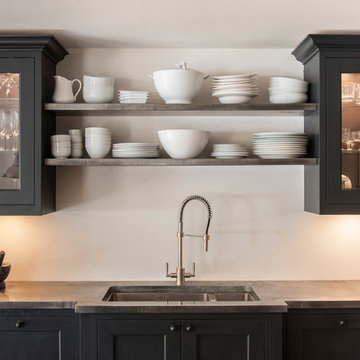
Transitional kitchen in London with an undermount sink, glass-front cabinets, black cabinets, concrete benchtops and white splashback.
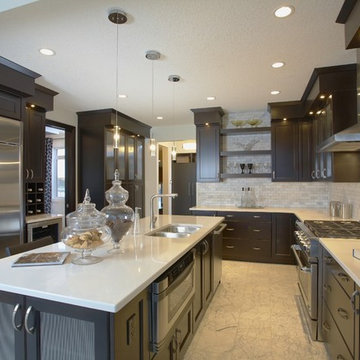
Transitional kitchen in Calgary with stainless steel appliances and subway tile splashback.
Transitional Kitchen Design Ideas
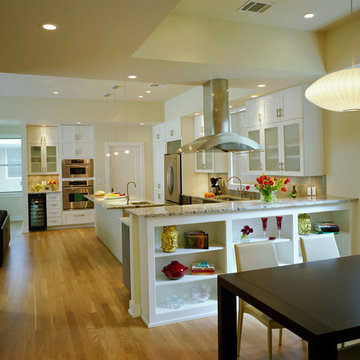
Both of these houses were on the Cool House Tour of 2008. They were newly constructed homes, designed to fit into their spot in the neighborhood and to optimize energy efficiency. They have a bit of a contemporary edge to them while maintaining a certain warmth and "homey-ness".
Project Design by Mark Lind
Project Management by Jay Gammell
Phtography by Greg Hursley in 2008
1
