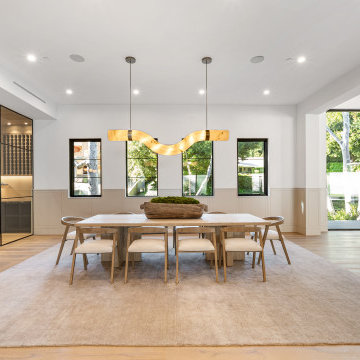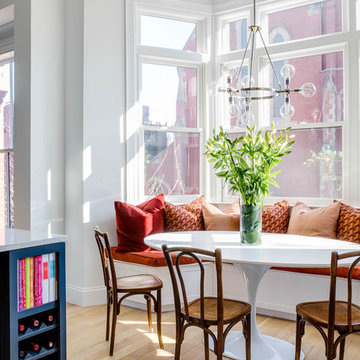Transitional Kitchen/Dining Combo Design Ideas
Refine by:
Budget
Sort by:Popular Today
1 - 20 of 14,808 photos
Item 1 of 3
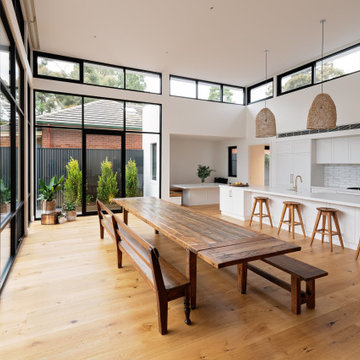
A complete new build in Adelaide's east, it stands strong with nods to contemporary barn influences.
Photo of a mid-sized transitional kitchen/dining combo in Adelaide with white walls, medium hardwood floors, no fireplace and brown floor.
Photo of a mid-sized transitional kitchen/dining combo in Adelaide with white walls, medium hardwood floors, no fireplace and brown floor.
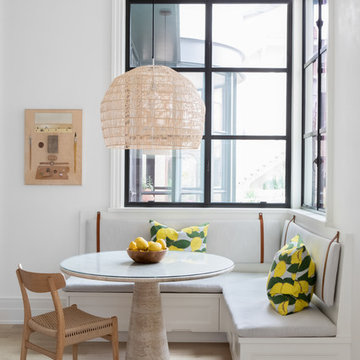
Austin Victorian by Chango & Co.
Architectural Advisement & Interior Design by Chango & Co.
Architecture by William Hablinski
Construction by J Pinnelli Co.
Photography by Sarah Elliott
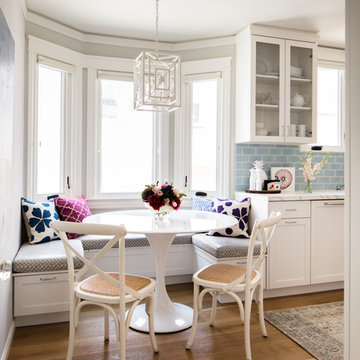
Two rooms with three doors were merged to make one large kitchen.
Architecture by Gisela Schmoll Architect PC
Interior Design by JL Interior Design
Photography by Thomas Kuoh
Engineering by Framework Engineering
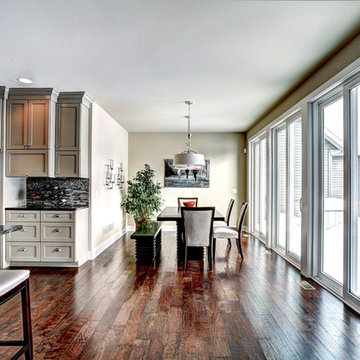
Photos by Kaity
Photo of a large transitional kitchen/dining combo in Grand Rapids.
Photo of a large transitional kitchen/dining combo in Grand Rapids.
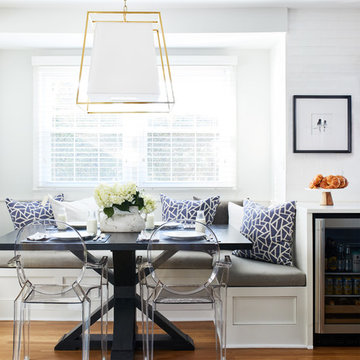
Before renovating, this bright and airy family kitchen was small, cramped and dark. The dining room was being used for spillover storage, and there was hardly room for two cooks in the kitchen. By knocking out the wall separating the two rooms, we created a large kitchen space with plenty of storage, space for cooking and baking, and a gathering table for kids and family friends. The dark navy blue cabinets set apart the area for baking, with a deep, bright counter for cooling racks, a tiled niche for the mixer, and pantries dedicated to baking supplies. The space next to the beverage center was used to create a beautiful eat-in dining area with an over-sized pendant and provided a stunning focal point visible from the front entry. Touches of brass and iron are sprinkled throughout and tie the entire room together.
Photography by Stacy Zarin
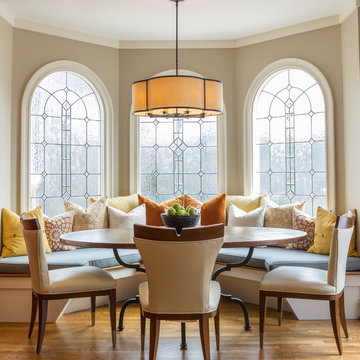
The built-in banquette frames and showcases the client’s treasured leaded glass triptych as it surrounds a hammered copper breakfast table with a steel base. The built-in banquette frames and showcases the client’s treasured leaded glass triptych as it surrounds a hammered copper breakfast tabletop.
A Bonisolli Photography
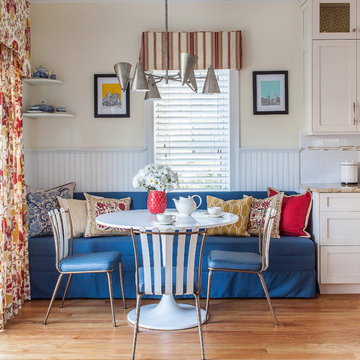
Photo of a transitional kitchen/dining combo in Boston with beige walls, medium hardwood floors and no fireplace.
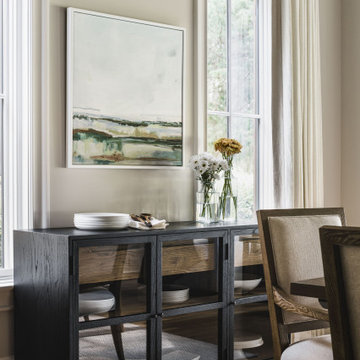
Dining room buffet table in Charlotte, NC complete with wood dining table and fabric and wood dining room chairs, wall art and custom window treatments.

View of kitchen from the dining room. Wall was removed between the two spaces to create better flow. Craftsman style custom cabinetry in both the dining and kitchen areas, including a built-in banquette with storage underneath.
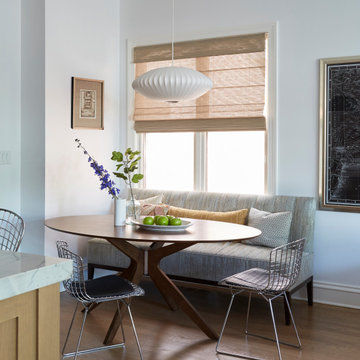
breakfast table- Design Within Reach
Design ideas for a transitional kitchen/dining combo in Chicago with white walls.
Design ideas for a transitional kitchen/dining combo in Chicago with white walls.
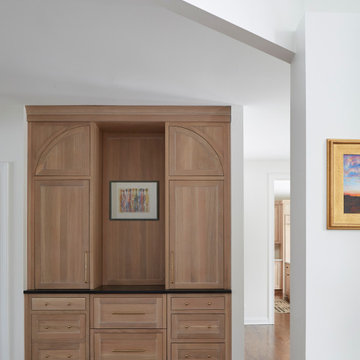
This is an example of a large transitional kitchen/dining combo in Chicago with white walls, medium hardwood floors and brown floor.
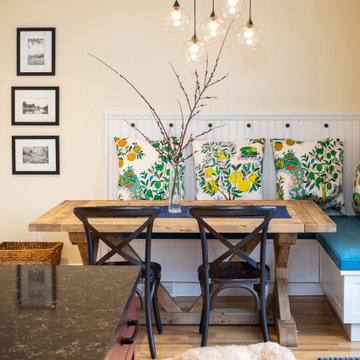
Design ideas for a mid-sized transitional kitchen/dining combo in Seattle with light hardwood floors, beige walls and beige floor.
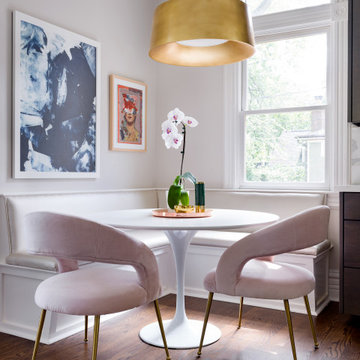
Mia Rao Design created a classic modern kitchen for this Chicago suburban remodel. A built-in banquette featuring a Saarinen table is the perfect spot for breakfast.
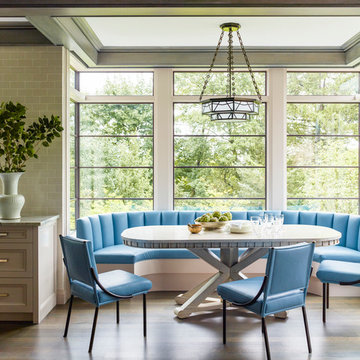
TEAM
Architect: LDa Architecture & Interiors
Interior Design: Nina Farmer Interiors
Builder: Wellen Construction
Landscape Architect: Matthew Cunningham Landscape Design
Photographer: Eric Piasecki Photography
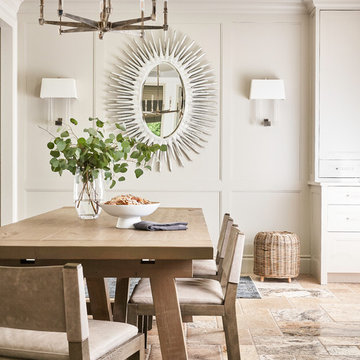
Casual comfortable family kitchen is the heart of this home! Organization is the name of the game in this fast paced yet loving family! Between school, sports, and work everyone needs to hustle, but this hard working kitchen makes it all a breeze! Photography: Stephen Karlisch
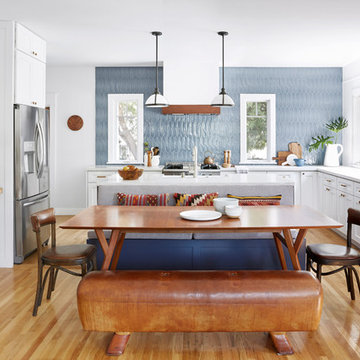
Design ideas for a transitional kitchen/dining combo in Los Angeles with white walls, medium hardwood floors and brown floor.
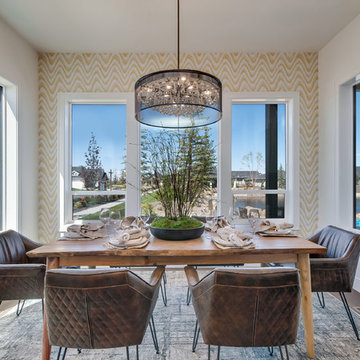
This is an example of a mid-sized transitional kitchen/dining combo in Boise with white walls, medium hardwood floors, no fireplace and brown floor.
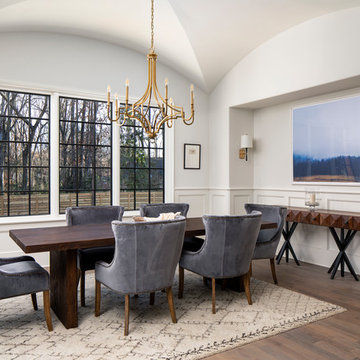
Photo of a large transitional kitchen/dining combo in Charlotte with beige walls and medium hardwood floors.
Transitional Kitchen/Dining Combo Design Ideas
1
