Transitional Kitchen with an Integrated Sink Design Ideas
Refine by:
Budget
Sort by:Popular Today
101 - 120 of 2,795 photos
Item 1 of 3
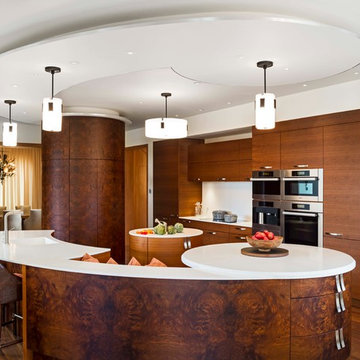
Paul Warchol Photography, Inc.
Photo of a large transitional u-shaped kitchen pantry in San Francisco with an integrated sink, flat-panel cabinets, dark wood cabinets, quartzite benchtops, stainless steel appliances, medium hardwood floors, multiple islands and brown floor.
Photo of a large transitional u-shaped kitchen pantry in San Francisco with an integrated sink, flat-panel cabinets, dark wood cabinets, quartzite benchtops, stainless steel appliances, medium hardwood floors, multiple islands and brown floor.
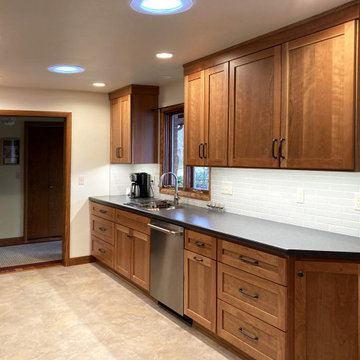
Mid-sized transitional galley kitchen in Other with an integrated sink, shaker cabinets, medium wood cabinets, laminate benchtops, grey splashback, subway tile splashback, stainless steel appliances, vinyl floors, no island, beige floor and black benchtop.
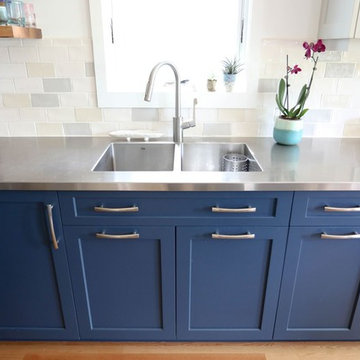
Mid-sized transitional l-shaped open plan kitchen in Other with an integrated sink, shaker cabinets, blue cabinets, stainless steel benchtops, ceramic splashback, stainless steel appliances, light hardwood floors, with island, beige floor and grey benchtop.
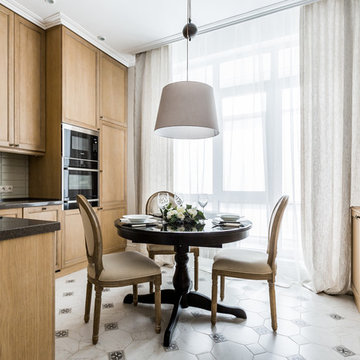
Архитектор Елена Лазутина
Фотограф Ольга Шангина
Photo of a small transitional l-shaped separate kitchen in Moscow with an integrated sink, medium wood cabinets, solid surface benchtops, green splashback, ceramic splashback, black appliances, porcelain floors, white floor, recessed-panel cabinets and grey benchtop.
Photo of a small transitional l-shaped separate kitchen in Moscow with an integrated sink, medium wood cabinets, solid surface benchtops, green splashback, ceramic splashback, black appliances, porcelain floors, white floor, recessed-panel cabinets and grey benchtop.
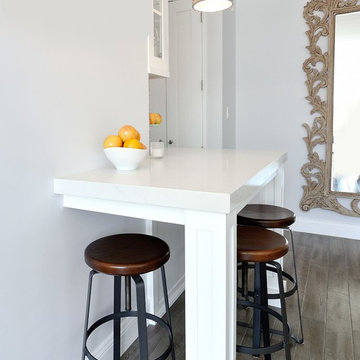
Galley kitchen in Midtown East Manhattan with small eat-in bar.
KBR Design & Build
This is an example of a mid-sized transitional galley eat-in kitchen in New York with an integrated sink, raised-panel cabinets, white cabinets, solid surface benchtops, grey splashback, stone tile splashback, stainless steel appliances and medium hardwood floors.
This is an example of a mid-sized transitional galley eat-in kitchen in New York with an integrated sink, raised-panel cabinets, white cabinets, solid surface benchtops, grey splashback, stone tile splashback, stainless steel appliances and medium hardwood floors.
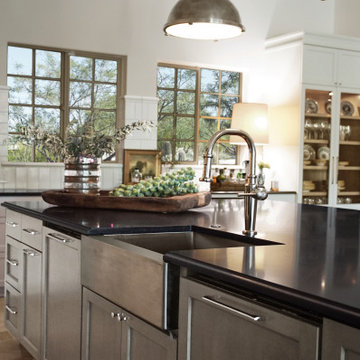
A beautiful Kitchen remodel for a lovely Paradise Valley, AZ home. Its classic & fresh...a modern spin on old world architecture!
Heather Ryan, Interior Designer
H.Ryan Studio - Scottsdale, AZ
www.hryanstudio.com
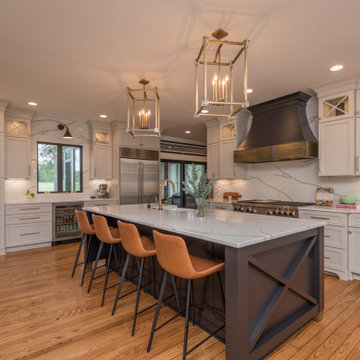
This is an example of a large transitional l-shaped kitchen in Louisville with an integrated sink, shaker cabinets, white cabinets, white splashback, stainless steel appliances, medium hardwood floors, with island and white benchtop.
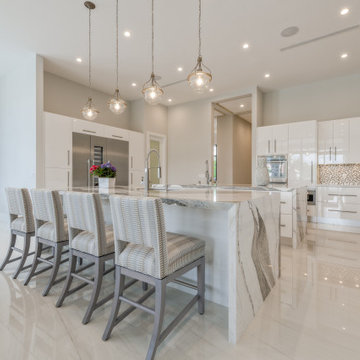
This gorgeous estate home is located in Parkland, Florida. The open two story volume creates spaciousness while defining each activity center. Whether entertaining or having quiet family time, this home reflects the lifestyle and personalities of the owners.
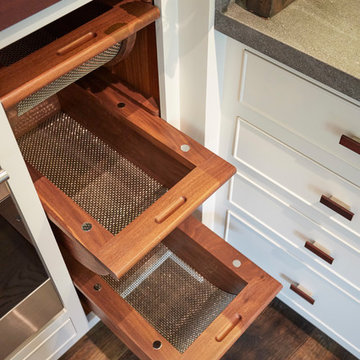
veggie bins by QCCI, New Holland, PA
Inspiration for a mid-sized transitional l-shaped separate kitchen in Chicago with an integrated sink, flat-panel cabinets, grey cabinets, quartz benchtops, multi-coloured splashback, porcelain splashback, panelled appliances, medium hardwood floors, with island, black floor and grey benchtop.
Inspiration for a mid-sized transitional l-shaped separate kitchen in Chicago with an integrated sink, flat-panel cabinets, grey cabinets, quartz benchtops, multi-coloured splashback, porcelain splashback, panelled appliances, medium hardwood floors, with island, black floor and grey benchtop.
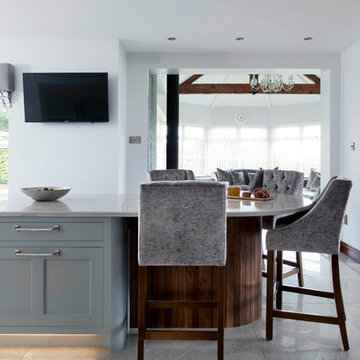
Bespoke 30mm inframe kitchen handpainted in Zoffany Snow with Stockholm Blue on the island. with solid walnut internals. The design features a tongue and groove walnut breakfast bar, and solid walnut internals. Work surfaces are Calacatta Macaubus.
Photography Infinity Media
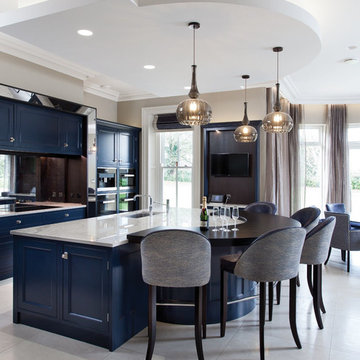
Hand painted dark blue/navy classical kitchen with white veined quartzite work surfaces with bar stool seating for 5
Miele appliances with Siemens aCool refrigeration
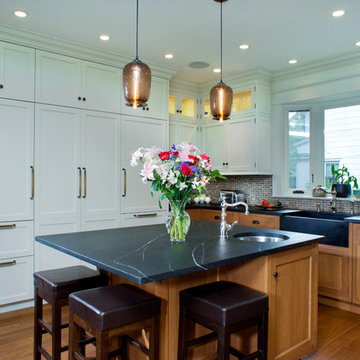
Bergen County, NJ -Transitional - Kitchen Designed by Toni Saccoman of The Hammer and Nail Inc.
Photography by: Steve Rossi
This Bergen County transitional kitchen features Barocca Soapstone countertops along with an integrated Soapstone Apron Front Sink and Drain Board. Rutt Handcrafted Cabinetry created Flawless Inset Cabinet Construction. The ceramic subway tile backsplash is made from crushed glass.
http://thehammerandnail.com
#ToniSaccoman #HNdesigns #KitchenDesign
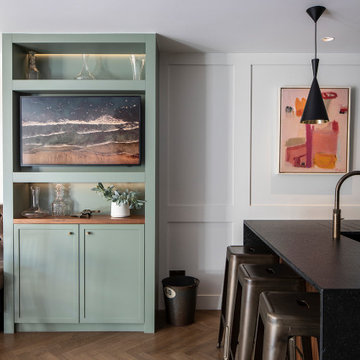
Complete renovation of Wimbledon townhome.
Features include:
vintage Holophane pendants
Stone splashback by Gerald Culliford
custom cabinetry
Artwork by Shirin Tabeshfar
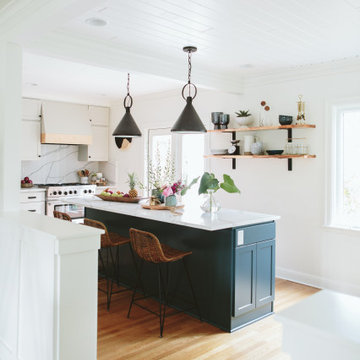
This is an example of a mid-sized transitional l-shaped eat-in kitchen in Phoenix with an integrated sink, shaker cabinets, beige cabinets, quartz benchtops, panelled appliances, light hardwood floors, with island, white benchtop and timber.
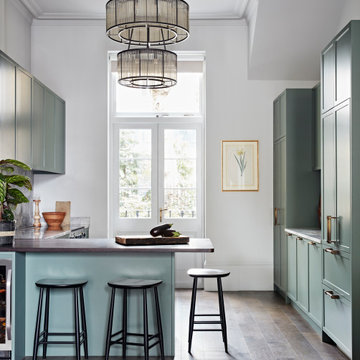
Inspiration for a mid-sized transitional u-shaped open plan kitchen in London with an integrated sink, shaker cabinets, quartzite benchtops, grey splashback, marble splashback, stainless steel appliances, dark hardwood floors, no island and grey benchtop.
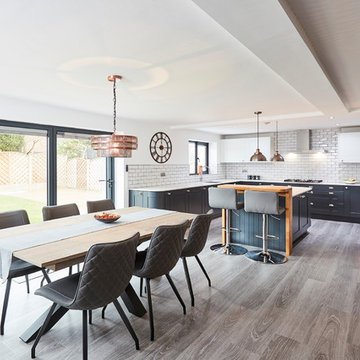
Open plan kitchen diner with a modern classic shaker kitchen in Anthracite and Limestone.
Inspiration for a mid-sized transitional u-shaped eat-in kitchen in Other with an integrated sink, shaker cabinets, grey cabinets, quartzite benchtops, white splashback, porcelain splashback, black appliances, laminate floors, with island, grey floor and white benchtop.
Inspiration for a mid-sized transitional u-shaped eat-in kitchen in Other with an integrated sink, shaker cabinets, grey cabinets, quartzite benchtops, white splashback, porcelain splashback, black appliances, laminate floors, with island, grey floor and white benchtop.
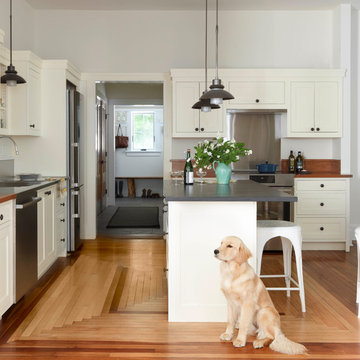
This was one of those special projects in which we were able to build not only a incredibly insulated and efficient home, but were also able to incorporate a bunch of custom woodworking, metal work, stone work and historical details into the project. We adhered to “Efficiency Vermont’s’ rigorous High Performance Home standards in the construction of this project. In addition, this was a Duplex and as a result required extra attention to special code requirements surrounding multi-family construction. We also tried to recreate the exterior details to match with the historical period of early Vermont.
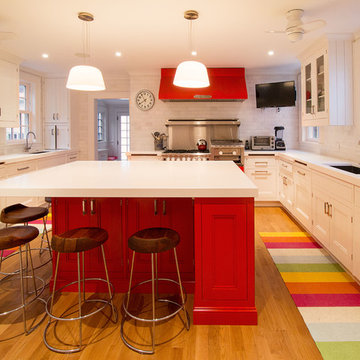
Elizabeth Haynes Photography
Inspiration for a transitional u-shaped eat-in kitchen in New York with an integrated sink, shaker cabinets, white cabinets, white splashback, subway tile splashback and coloured appliances.
Inspiration for a transitional u-shaped eat-in kitchen in New York with an integrated sink, shaker cabinets, white cabinets, white splashback, subway tile splashback and coloured appliances.
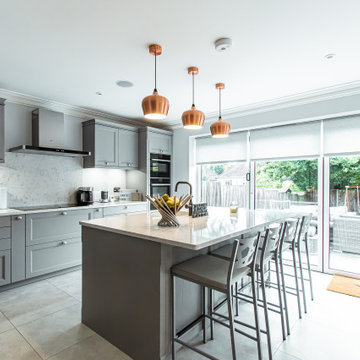
This is an example of a large transitional l-shaped eat-in kitchen in Surrey with an integrated sink, shaker cabinets, grey cabinets, quartzite benchtops, white splashback, stone slab splashback, black appliances, white benchtop, with island and grey floor.
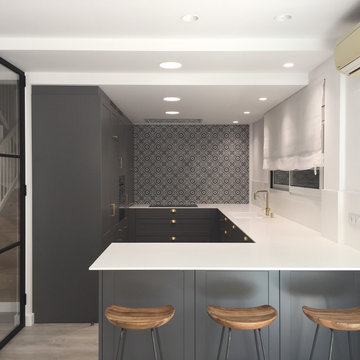
Miras Fusters
Design ideas for a transitional u-shaped kitchen in Other with an integrated sink, shaker cabinets, grey cabinets, white splashback, a peninsula and white benchtop.
Design ideas for a transitional u-shaped kitchen in Other with an integrated sink, shaker cabinets, grey cabinets, white splashback, a peninsula and white benchtop.
Transitional Kitchen with an Integrated Sink Design Ideas
6