Transitional Kitchen with an Integrated Sink Design Ideas
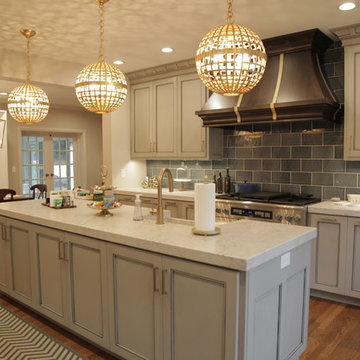
Mid-sized transitional eat-in kitchen in Other with an integrated sink, shaker cabinets, grey cabinets, solid surface benchtops, blue splashback, porcelain splashback, stainless steel appliances, medium hardwood floors, with island and white benchtop.
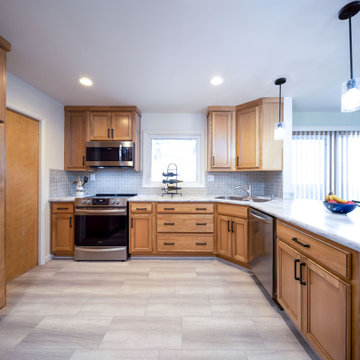
Mid-sized transitional l-shaped eat-in kitchen in Other with an integrated sink, recessed-panel cabinets, light wood cabinets, laminate benchtops, grey splashback, porcelain splashback, stainless steel appliances, light hardwood floors, a peninsula, grey floor and white benchtop.
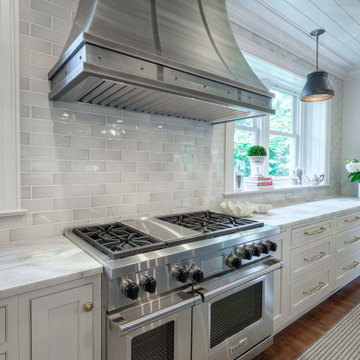
The elegant look of grey is hot in kitchen design; a pop of color to base cabinets or center island adds visual interest to your design. This kitchen also features integrated appliances and hidden storage. The open concept floor plan opens up to a breakfast area and butler's pantry. Ceramic subway tile, quartzite countertops and stainless steel appliances provide a sleek finish while the rich stain to the hardwood floors adds warmth to the space. Butler's pantry with walnut top and khaki sideboard with corbel accent bring a touch of drama to the design.
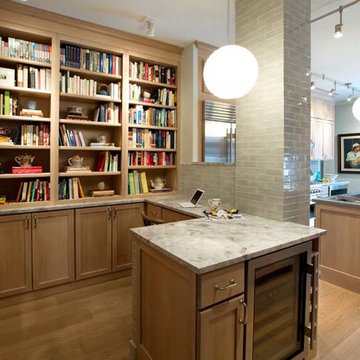
Mid-sized transitional galley kitchen pantry in New York with an integrated sink, shaker cabinets, light wood cabinets, quartzite benchtops, grey splashback, ceramic splashback, stainless steel appliances, light hardwood floors, with island and yellow floor.
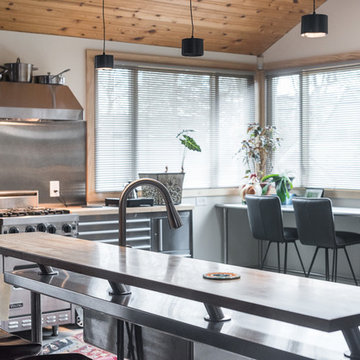
Given his background as a commercial bakery owner, the homeowner desired the space to have all of the function of commercial grade kitchens, but the warmth of an eat in domestic kitchen. Exposed commercial shelving functions as cabinet space for dish and kitchen tool storage. We met the challenge of creating an industrial space, by not doing conventional cabinetry, and adding an armoire for food storage. The original plain stainless sink unit, got a warm wood slab that will function as a breakfast bar. Large scale porcelain bronze tile, that met the functional and aesthetic desire for a concrete floor.
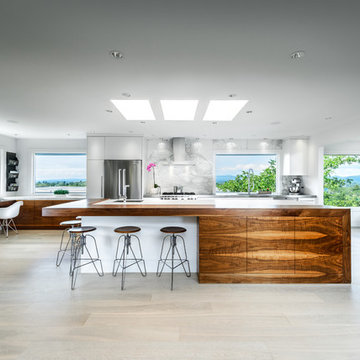
A expansive dream kitchen featuring a Neolith Arctic White island and a Neolith Calacatta backsplash. Photo by Joshua Lawrence
Design ideas for a mid-sized transitional galley open plan kitchen in Vancouver with an integrated sink, flat-panel cabinets, white cabinets, stainless steel appliances, medium hardwood floors and with island.
Design ideas for a mid-sized transitional galley open plan kitchen in Vancouver with an integrated sink, flat-panel cabinets, white cabinets, stainless steel appliances, medium hardwood floors and with island.
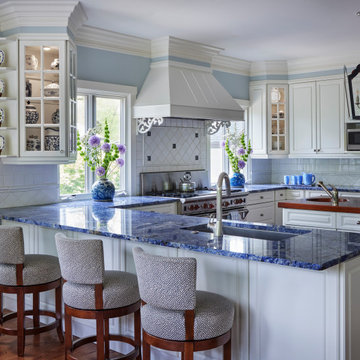
This is an example of a transitional u-shaped eat-in kitchen in Chicago with an integrated sink, beaded inset cabinets, white cabinets, granite benchtops, white splashback, ceramic splashback, stainless steel appliances, medium hardwood floors, with island, brown floor and blue benchtop.
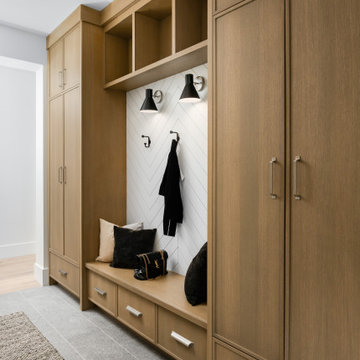
This beautiful custom home was completed for clients that will enjoy this residence in the winter here in AZ. So many warm and inviting finishes, including the 3 tone cabinetry

Complete renovation of a 1930's classical townhouse kitchen in New York City's Upper East Side.
This is an example of a large transitional u-shaped separate kitchen in New York with an integrated sink, flat-panel cabinets, white cabinets, stainless steel benchtops, multi-coloured splashback, cement tile splashback, stainless steel appliances, porcelain floors, with island, grey floor and grey benchtop.
This is an example of a large transitional u-shaped separate kitchen in New York with an integrated sink, flat-panel cabinets, white cabinets, stainless steel benchtops, multi-coloured splashback, cement tile splashback, stainless steel appliances, porcelain floors, with island, grey floor and grey benchtop.
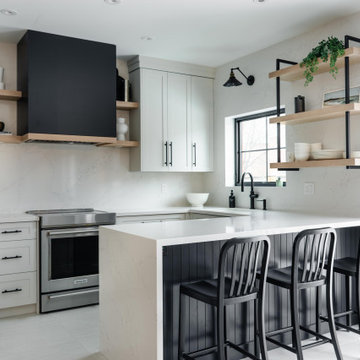
Come cook with us in this bright transitional kitchen. This beautiful kitchen has white custom cabinetry from head to toe, white quartz backsplash, and flooring. To compliment this primary white aesthetic, it has matte black cabinetry on the island, a range hood, and black hardware throughout. We can't forget what helps this kitchen look fresh and bright, why it's natural wood accents, of course.
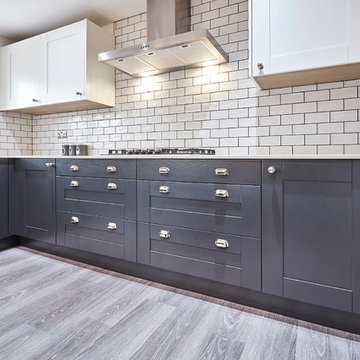
Open plan kitchen diner with a modern classic shaker kitchen in Anthracite and Limestone.
Mid-sized transitional u-shaped eat-in kitchen in Other with an integrated sink, shaker cabinets, grey cabinets, quartzite benchtops, white splashback, porcelain splashback, black appliances, laminate floors, with island, grey floor and white benchtop.
Mid-sized transitional u-shaped eat-in kitchen in Other with an integrated sink, shaker cabinets, grey cabinets, quartzite benchtops, white splashback, porcelain splashback, black appliances, laminate floors, with island, grey floor and white benchtop.
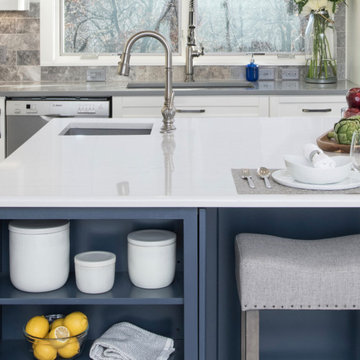
Inspiration for a large transitional l-shaped open plan kitchen in Kansas City with an integrated sink, shaker cabinets, white cabinets, quartz benchtops, stone tile splashback, stainless steel appliances, porcelain floors, grey floor and white benchtop.
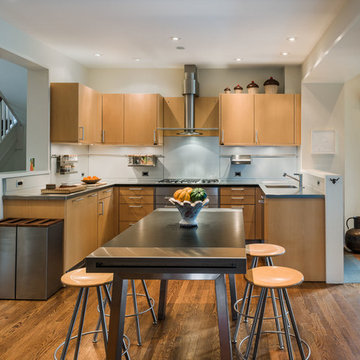
Tom Crane Photography
Design ideas for a mid-sized transitional u-shaped open plan kitchen in Philadelphia with an integrated sink, flat-panel cabinets, light wood cabinets, quartz benchtops, white splashback, ceramic splashback, stainless steel appliances, medium hardwood floors, a peninsula and brown floor.
Design ideas for a mid-sized transitional u-shaped open plan kitchen in Philadelphia with an integrated sink, flat-panel cabinets, light wood cabinets, quartz benchtops, white splashback, ceramic splashback, stainless steel appliances, medium hardwood floors, a peninsula and brown floor.
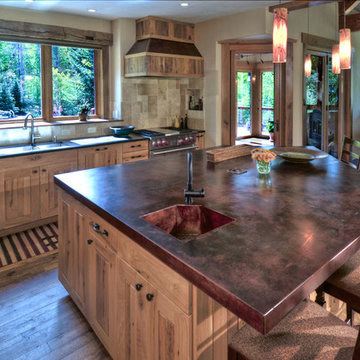
The kitchen features custom concrete counters as well as L.E.D. lighting & all "E-star" appliances.
Carl Schofield Photography
Inspiration for a large transitional open plan kitchen in Denver with copper benchtops, an integrated sink, shaker cabinets, light wood cabinets, beige splashback, ceramic splashback, stainless steel appliances, medium hardwood floors, with island and brown floor.
Inspiration for a large transitional open plan kitchen in Denver with copper benchtops, an integrated sink, shaker cabinets, light wood cabinets, beige splashback, ceramic splashback, stainless steel appliances, medium hardwood floors, with island and brown floor.
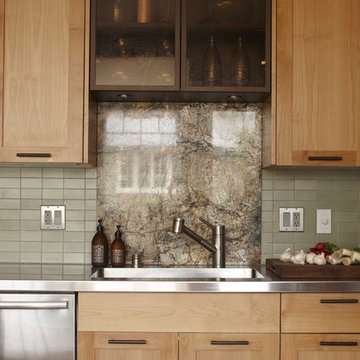
This is an example of a transitional kitchen in San Francisco with an integrated sink, stainless steel benchtops, shaker cabinets, light wood cabinets and stainless steel appliances.
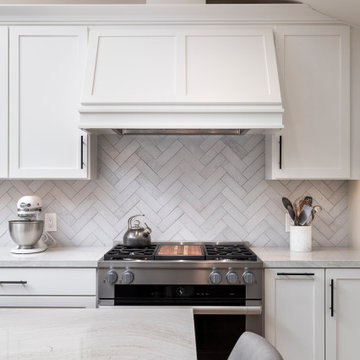
Design ideas for a large transitional eat-in kitchen in Other with an integrated sink, shaker cabinets, white cabinets, quartz benchtops, white splashback, brick splashback, panelled appliances, medium hardwood floors, with island, multi-coloured floor, white benchtop and vaulted.
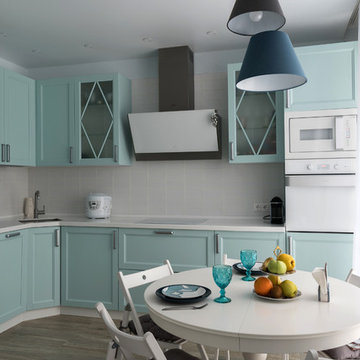
Антон Соколов
This is an example of a mid-sized transitional l-shaped separate kitchen in Moscow with an integrated sink, recessed-panel cabinets, turquoise cabinets, solid surface benchtops, white splashback, subway tile splashback, white appliances, laminate floors, no island, brown floor and white benchtop.
This is an example of a mid-sized transitional l-shaped separate kitchen in Moscow with an integrated sink, recessed-panel cabinets, turquoise cabinets, solid surface benchtops, white splashback, subway tile splashback, white appliances, laminate floors, no island, brown floor and white benchtop.
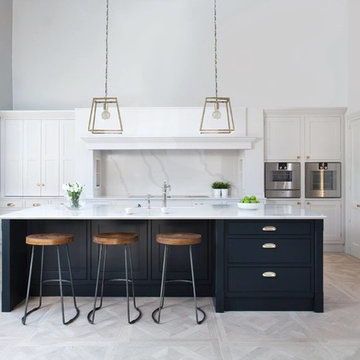
Large format Italian Porcelain wood look tiles
80x80cm Versailles Panels
This is an example of a mid-sized transitional l-shaped kitchen in Belfast with an integrated sink, shaker cabinets, blue cabinets, solid surface benchtops, white splashback, marble splashback, stainless steel appliances, porcelain floors, with island, beige floor and white benchtop.
This is an example of a mid-sized transitional l-shaped kitchen in Belfast with an integrated sink, shaker cabinets, blue cabinets, solid surface benchtops, white splashback, marble splashback, stainless steel appliances, porcelain floors, with island, beige floor and white benchtop.
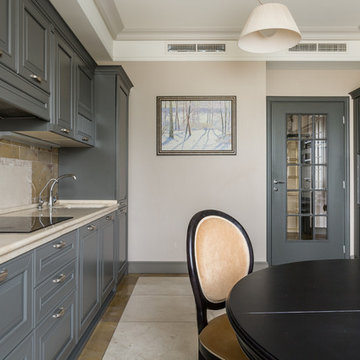
Ольга Шангина
Transitional single-wall eat-in kitchen in Moscow with an integrated sink, raised-panel cabinets, grey cabinets, beige splashback, no island and beige floor.
Transitional single-wall eat-in kitchen in Moscow with an integrated sink, raised-panel cabinets, grey cabinets, beige splashback, no island and beige floor.
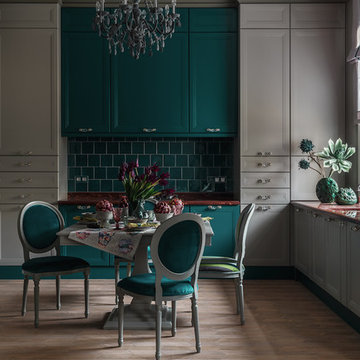
Design ideas for a large transitional u-shaped eat-in kitchen in Moscow with an integrated sink, solid surface benchtops, green splashback, ceramic splashback, stainless steel appliances, no island, brown floor, recessed-panel cabinets and grey cabinets.
Transitional Kitchen with an Integrated Sink Design Ideas
7