Transitional Kitchen with an Integrated Sink Design Ideas
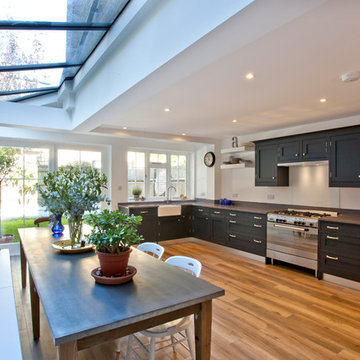
Frasar Marr
This is an example of a mid-sized transitional single-wall eat-in kitchen in London with an integrated sink, shaker cabinets, blue cabinets, quartzite benchtops, white splashback, glass tile splashback, coloured appliances, porcelain floors and no island.
This is an example of a mid-sized transitional single-wall eat-in kitchen in London with an integrated sink, shaker cabinets, blue cabinets, quartzite benchtops, white splashback, glass tile splashback, coloured appliances, porcelain floors and no island.
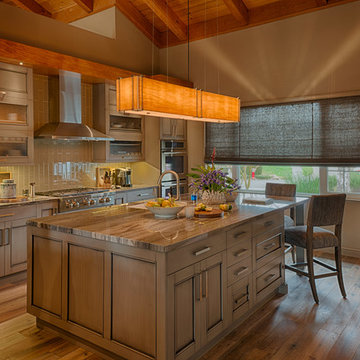
This whole house remodel is a transitional elegant piece of art work. The wall of refrigeration to the Quartzite counters and fireplace. The cabinetry is by Elmwood Cabinetry. The cabinets are all wood construction with a painted finish called Fossil Dusk. The door style is Munroe. The countertop is a natural Quartzite stone in Ocean Tide with a 1 1/2" Beveled Edge. The cooktop is a 36" Wolf gas cooktop. The refrigerator wall is made up of two 30" Subzero Integrated columns, one a full refrigerator, and the other side a full freezer. The outer ends of the wall are two wine fridges by Subzero both 24" and Integrated. The hood is a 42" Zephyr Venezia. The double ovens are 30" by Jenn-Air Dual Fan Convection Ovens. The sink is an integrated sink. The faucet, Air Gap, Air Switch are all Rohl in Satin Nickel. The instant hot dispenser is by brasstech and is in stainless steel. The pendant light is by Ultralights from there Genesis collection in a custom size. The tile is all from Siena Tile in San Ramon, CA. The backsplash is Tomei Lunada Bay Tile in Loft Natural 3" x 12". The fireplace tile is Quartzite rock by Norstone in Charcoal. The paint is by Kelly Moore. The walls are Creek Bay KM5784-3. The accent walls and trim are Country Club KM5785-3. All the cabinet hardware is by Top Knobs. The barn door and barn door hardware is all from Rustica Hardware.
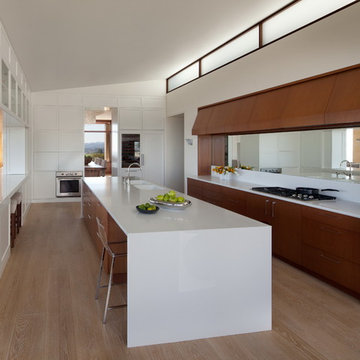
Mid-sized transitional u-shaped eat-in kitchen in Los Angeles with medium wood cabinets, with island, an integrated sink, flat-panel cabinets, quartz benchtops, white splashback, mirror splashback, stainless steel appliances and medium hardwood floors.
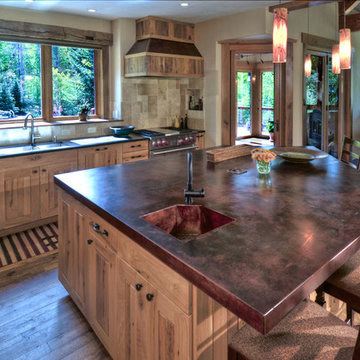
The kitchen features custom concrete counters as well as L.E.D. lighting & all "E-star" appliances.
Carl Schofield Photography
Inspiration for a large transitional open plan kitchen in Denver with copper benchtops, an integrated sink, shaker cabinets, light wood cabinets, beige splashback, ceramic splashback, stainless steel appliances, medium hardwood floors, with island and brown floor.
Inspiration for a large transitional open plan kitchen in Denver with copper benchtops, an integrated sink, shaker cabinets, light wood cabinets, beige splashback, ceramic splashback, stainless steel appliances, medium hardwood floors, with island and brown floor.
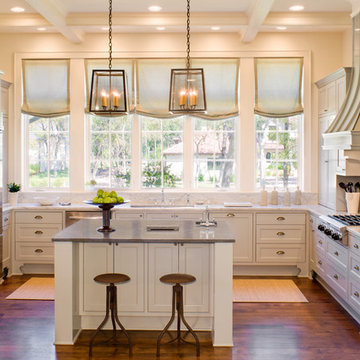
Resting on a corner lot, this charming French traditional home embraces the street on two sides. It offers a private countryside retreat with steep roof pitches, soothing materials, and an abundance of natural light.
Published:
Home by Design, February/March 2013
Luxe interiors + design, Austin + Hill Country Edition, Summer 2011 (Cover)
Luxe interiors + design, Houston Edition, Summer 2011
Photo Credit: Coles Hairston
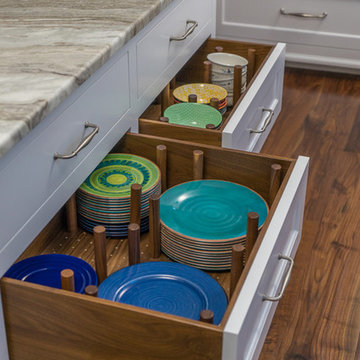
Walnut drawers with pegs for kee[ing plates in place.
Classic white kitchen designed and built by Jewett Farms + Co. Functional for family life with a design that will stand the test of time. White cabinetry, soapstone perimeter counters and marble island top. Hand scraped walnut floors. Walnut drawer interiors and walnut trim on the range hood. Many interior details, check out the rest of the project photos to see them all.
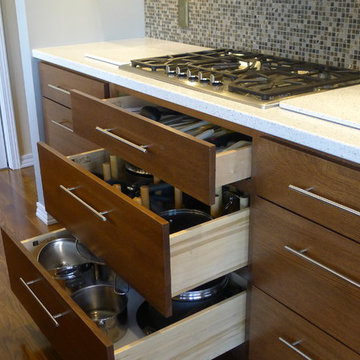
The clients called me in to help with finishing details on their kitchen remodel. They had already decided to do a lot of the work themselves and also decided on a cabinet company. I came into the project early enough to see a better layout to the original kitchen, then i was able to give my clients better options to choose from on the flow and aesthetics of the space. They already had an existing island but no sink, the refrigerator was an awkward walk away from the work space. We panned with everything moving and a much better flow was created, more storage than needed..that's always a good problem to have! Multiple storage drawers under the range, roll out trash, appliance garage for the coffee maker and much more. This was my first time working with non custom cabinets, it turned out wonderful with all the bells and whistles a dream kitchen should have.
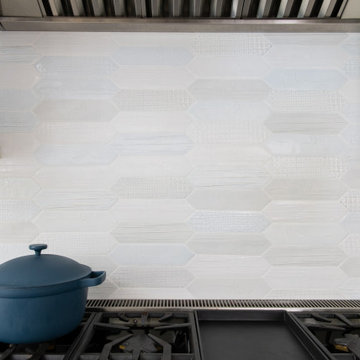
This full-length porcelain tile backsplash is unique textured to add additional dimension.
Large transitional u-shaped eat-in kitchen in Orange County with an integrated sink, recessed-panel cabinets, white cabinets, quartz benchtops, white splashback, porcelain splashback, stainless steel appliances, porcelain floors, with island, beige floor and white benchtop.
Large transitional u-shaped eat-in kitchen in Orange County with an integrated sink, recessed-panel cabinets, white cabinets, quartz benchtops, white splashback, porcelain splashback, stainless steel appliances, porcelain floors, with island, beige floor and white benchtop.
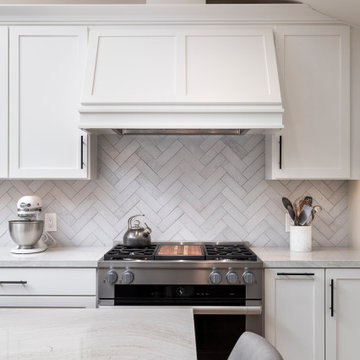
Design ideas for a large transitional eat-in kitchen in Other with an integrated sink, shaker cabinets, white cabinets, quartz benchtops, white splashback, brick splashback, panelled appliances, medium hardwood floors, with island, multi-coloured floor, white benchtop and vaulted.
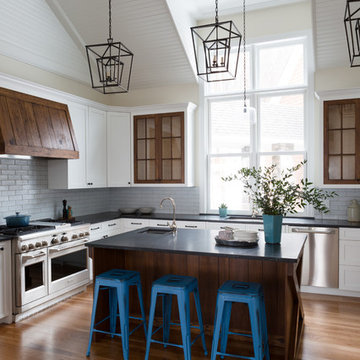
Rustic Kitchen with Soapstone Countertops, Waterworks Paver backsplash Tiles and Stained Oak island and upper cabinets
Photo of a mid-sized transitional u-shaped eat-in kitchen in Boston with an integrated sink, shaker cabinets, white cabinets, soapstone benchtops, stone tile splashback, stainless steel appliances, with island and black benchtop.
Photo of a mid-sized transitional u-shaped eat-in kitchen in Boston with an integrated sink, shaker cabinets, white cabinets, soapstone benchtops, stone tile splashback, stainless steel appliances, with island and black benchtop.
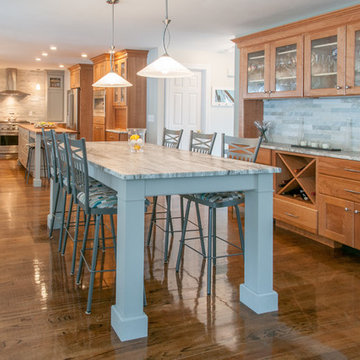
This beautiful transitional kitchen remodel features both natural cherry flat panel cabinetry alongside painted grey cabinets, stainless steel appliances and satin nickel hardware. The overall result is an upscale and airy space that anyone would want to spend time in. The oversize island is a contrast in cool grey which joins the kitchen to the adjacent dining area, tying the two spaces together. Countertops in cherry butcher block as well as fantasy brown granite bring contrast to the space. A custom table which seats up to 8 coordinates with the kitchen island. The sideboard in natural cherry with its Island Stone Himachal White backsplash provides storage and convenience and continues this expansive dining space which can be used for casual gatherings, everyday meals or formal dinners. Finally the rough-hew flooring with it's mixture of rich, deep wood tones alongside lighter shades finish off this exquisite space.
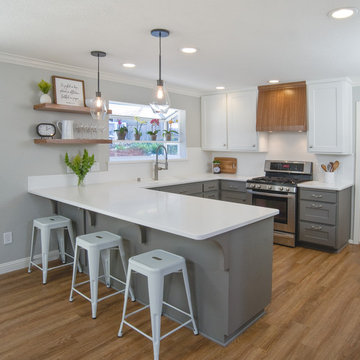
Photo of a large transitional u-shaped eat-in kitchen in Sacramento with an integrated sink, shaker cabinets, solid surface benchtops, white splashback, stainless steel appliances, medium hardwood floors, a peninsula, brown floor and white benchtop.
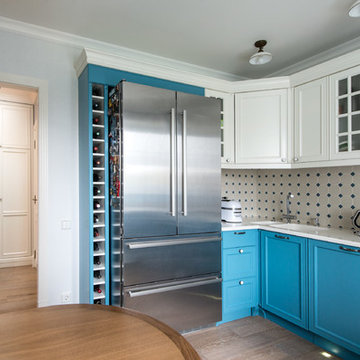
Автор Ольга Кондратова. Мы помогали реализовать, комплектовать, и изготавливали столярные изделия, включая кухню, стеллажи, шкафы, двери. Фотограф Александр Камачкин.

This beautiful custom home was completed for clients that will enjoy this residence in the winter here in AZ. So many warm and inviting finishes, including the 3 tone cabinetry
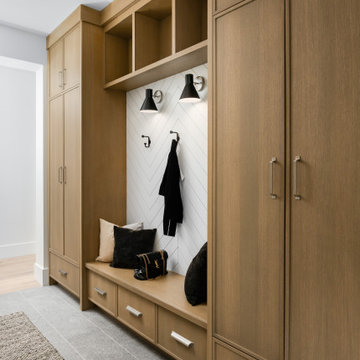
This beautiful custom home was completed for clients that will enjoy this residence in the winter here in AZ. So many warm and inviting finishes, including the 3 tone cabinetry

Cuisine chic classique avec portes en chêne et tasseaux, portes à cadre laqués.
Mid-sized transitional galley open plan kitchen in Nantes with an integrated sink, shaker cabinets, brown cabinets, solid surface benchtops, multi-coloured splashback, glass sheet splashback, stainless steel appliances, ceramic floors, a peninsula, grey floor, white benchtop and exposed beam.
Mid-sized transitional galley open plan kitchen in Nantes with an integrated sink, shaker cabinets, brown cabinets, solid surface benchtops, multi-coloured splashback, glass sheet splashback, stainless steel appliances, ceramic floors, a peninsula, grey floor, white benchtop and exposed beam.
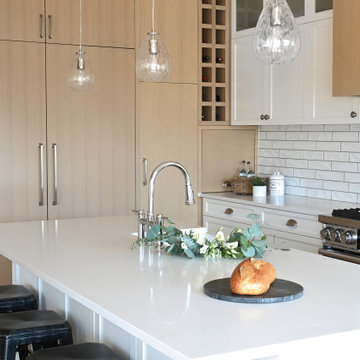
A kitchen located off the water in Port Moody was inspired by its coastal green belt surrounding. This contemporary west coast kitchen is embellished with light woods & textural tile to freshen up the space. With floor to ceiling-built-ins & a dining hutch to die for, this space is optimal for the clients.
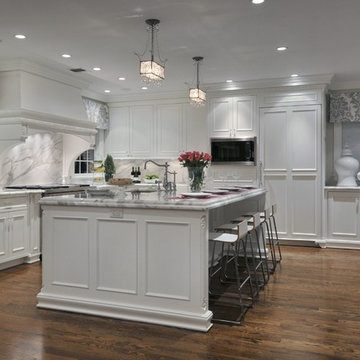
Family room into kitchen
Inspiration for a large transitional l-shaped eat-in kitchen in New York with an integrated sink, recessed-panel cabinets, white cabinets, marble benchtops, white splashback, stone slab splashback, medium hardwood floors and with island.
Inspiration for a large transitional l-shaped eat-in kitchen in New York with an integrated sink, recessed-panel cabinets, white cabinets, marble benchtops, white splashback, stone slab splashback, medium hardwood floors and with island.
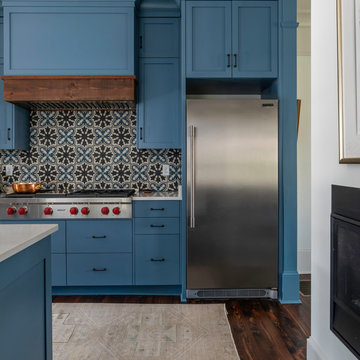
Take a look at this two-story historical design that is both unique and welcoming. This stylized kitchen is full of character and unique elements.
Photo of a mid-sized transitional galley eat-in kitchen in Atlanta with an integrated sink, flat-panel cabinets, blue cabinets, solid surface benchtops, multi-coloured splashback, ceramic splashback, stainless steel appliances, medium hardwood floors, with island, brown floor and white benchtop.
Photo of a mid-sized transitional galley eat-in kitchen in Atlanta with an integrated sink, flat-panel cabinets, blue cabinets, solid surface benchtops, multi-coloured splashback, ceramic splashback, stainless steel appliances, medium hardwood floors, with island, brown floor and white benchtop.
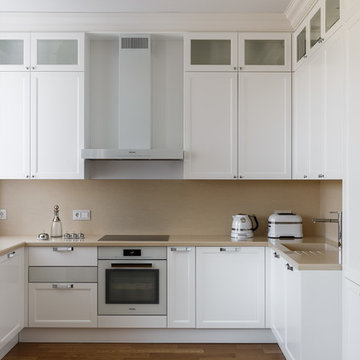
This is an example of a transitional u-shaped kitchen in Other with an integrated sink, recessed-panel cabinets, white cabinets, beige splashback, white appliances, medium hardwood floors, brown floor and beige benchtop.
Transitional Kitchen with an Integrated Sink Design Ideas
4