Transitional Kitchen with an Integrated Sink Design Ideas
Refine by:
Budget
Sort by:Popular Today
81 - 100 of 2,795 photos
Item 1 of 3
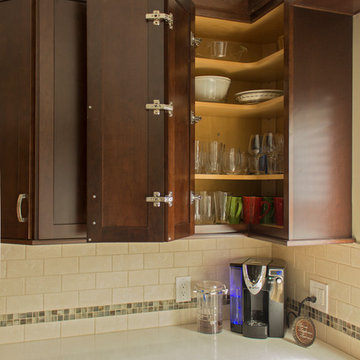
Photo courtesy of Brianna Hogberg, KSI Designer. Livonia, MI transitional kitchen design. Merillat Masterpiece Martel Cherry in Kaffe. Solid Surfaces Quartz countertop in Carrara. American Olean Avante Bianco subway tile backsplash. Lunada Bay Tozen Vanadium Silk 1"x1" Mosaic tile accent. Marca Corona Royal Tobacco 12"x24" flor tile.
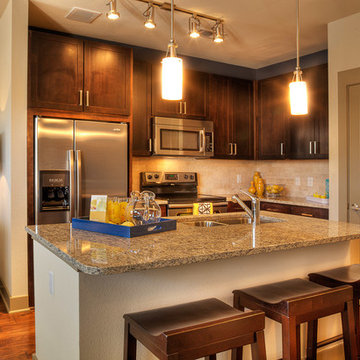
all work completed while at HBC Design Group
Visit www.designsbykaty.com for more photos of work and inspiration
Small transitional galley kitchen in Dallas with an integrated sink, shaker cabinets, dark wood cabinets, granite benchtops, beige splashback, stone tile splashback, stainless steel appliances, dark hardwood floors and with island.
Small transitional galley kitchen in Dallas with an integrated sink, shaker cabinets, dark wood cabinets, granite benchtops, beige splashback, stone tile splashback, stainless steel appliances, dark hardwood floors and with island.
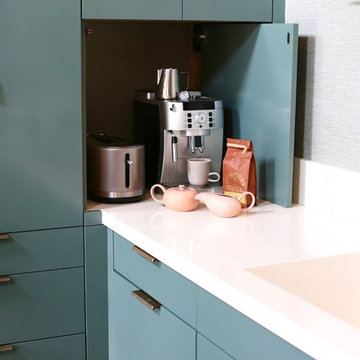
debra szidon
Photo of a mid-sized transitional galley eat-in kitchen in San Francisco with an integrated sink, flat-panel cabinets, green cabinets, granite benchtops, green splashback, concrete floors, with island and green floor.
Photo of a mid-sized transitional galley eat-in kitchen in San Francisco with an integrated sink, flat-panel cabinets, green cabinets, granite benchtops, green splashback, concrete floors, with island and green floor.
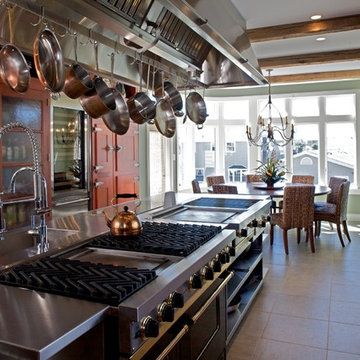
The series of professional grade cooking appliances were specified by the home owner chefs, requiring the fabrication of a commercial grade cooking hood. The kitchen was carefully designed to optimize both the work efficiency necessary to host large parties and the enjoyment of the chefs.
Photograph: Jonathan Benoit
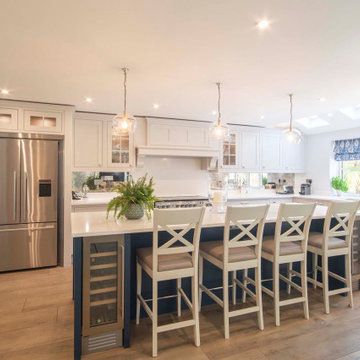
Refurbished family home with new classic shaker style grey and blue kitchen.
This is an example of a mid-sized transitional kitchen in Surrey with an integrated sink, shaker cabinets, grey cabinets, solid surface benchtops, stainless steel appliances, with island, brown floor and white benchtop.
This is an example of a mid-sized transitional kitchen in Surrey with an integrated sink, shaker cabinets, grey cabinets, solid surface benchtops, stainless steel appliances, with island, brown floor and white benchtop.
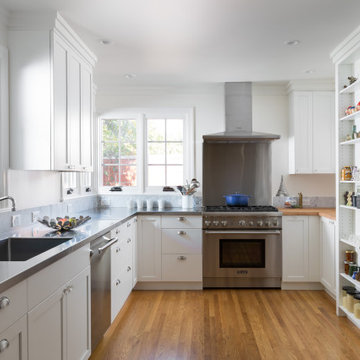
Photo of a transitional u-shaped kitchen in San Francisco with an integrated sink, shaker cabinets, white cabinets, stainless steel benchtops, stainless steel appliances, medium hardwood floors, no island, brown floor and grey benchtop.
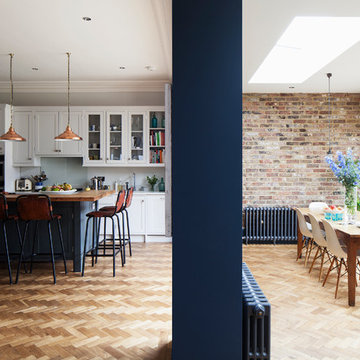
Open Plan living
Brick slips
Eames chair
Pendant bulbs
Automatic blinds
Bifolding doors
Planting
House plants
Skylight
Dining table
Kitchen Island
Bar Stools
Shaker style
Tom Howley Kitchen
Kitchen island pendant lights
Open shelving
Free standing kitchen island
Farrow and ball hague blue
Parquet floor
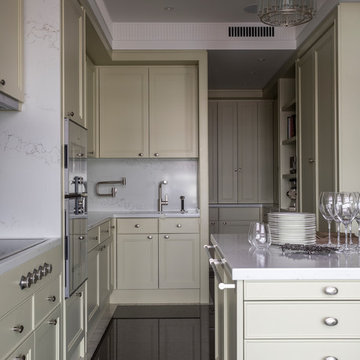
Дизайнер - Татьяна Никитина. Стилист - Мария Мироненко. Фотограф - Евгений Кулибаба.
Photo of a large transitional l-shaped separate kitchen in Moscow with an integrated sink, quartz benchtops, white splashback, marble splashback, marble floors, with island, black floor, beige cabinets, stainless steel appliances, white benchtop and recessed-panel cabinets.
Photo of a large transitional l-shaped separate kitchen in Moscow with an integrated sink, quartz benchtops, white splashback, marble splashback, marble floors, with island, black floor, beige cabinets, stainless steel appliances, white benchtop and recessed-panel cabinets.
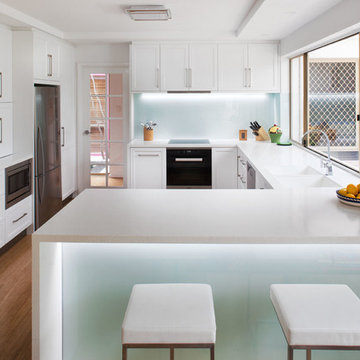
This is an example of a mid-sized transitional u-shaped kitchen in Perth with an integrated sink, recessed-panel cabinets, white cabinets, solid surface benchtops, white splashback, glass sheet splashback, stainless steel appliances, bamboo floors and a peninsula.
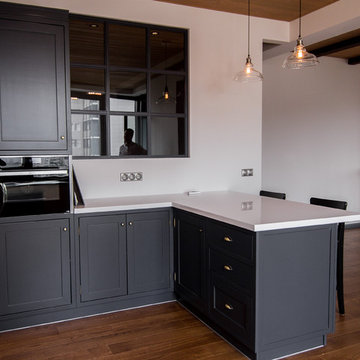
Дизайнер-проектировщик - Елена Яковлева
Исполнитель - John Green
Inspiration for a mid-sized transitional u-shaped eat-in kitchen in Moscow with an integrated sink, shaker cabinets, black cabinets, solid surface benchtops, white splashback, subway tile splashback, stainless steel appliances, dark hardwood floors, a peninsula, brown floor and white benchtop.
Inspiration for a mid-sized transitional u-shaped eat-in kitchen in Moscow with an integrated sink, shaker cabinets, black cabinets, solid surface benchtops, white splashback, subway tile splashback, stainless steel appliances, dark hardwood floors, a peninsula, brown floor and white benchtop.
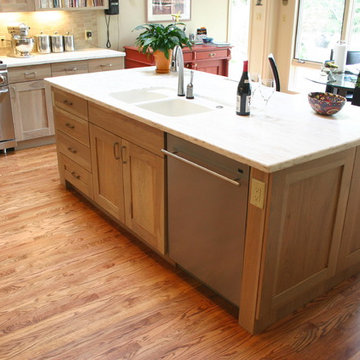
With a blend of hickory cabinets and colorful Southwestern décor, this spacious kitchen remodel has a warm, earthy atmosphere. The recessed-panel cabinet doors by Crystal Cabinet Works offer a clean, transitional look, while the white Corian countertop reflects light from both the under-cabinet fixtures and the high ceiling, making this great room seem even larger.
Cabinets: Crystal Cabinet Works, Gentry door style, Driftwood finish on hickory with a Van Dyke Brown highlight.
Countertop: Witch Hazel by Corian
Hardware: Berenson, 9231-1BPN
Design by: Paul Lintault, BKC Kitchen and Bath, in partnership with Newmyer Contracting
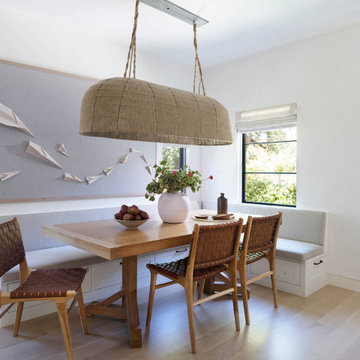
The three-level Mediterranean revival home started as a 1930s summer cottage that expanded downward and upward over time. We used a clean, crisp white wall plaster with bronze hardware throughout the interiors to give the house continuity. A neutral color palette and minimalist furnishings create a sense of calm restraint. Subtle and nuanced textures and variations in tints add visual interest. The stair risers from the living room to the primary suite are hand-painted terra cotta tile in gray and off-white. We used the same tile resource in the kitchen for the island's toe kick.
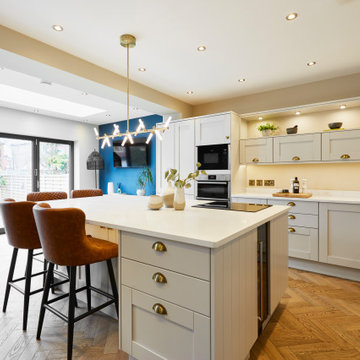
Photo of a transitional l-shaped open plan kitchen in Other with an integrated sink, shaker cabinets, grey cabinets, solid surface benchtops, white splashback, stainless steel appliances, light hardwood floors, with island and white benchtop.
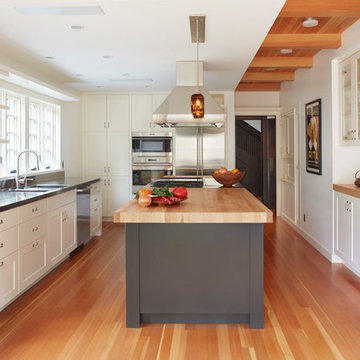
Photo credit: Muffy Kibbey
Design ideas for a transitional kitchen in San Francisco with an integrated sink, shaker cabinets, white cabinets, stainless steel benchtops, window splashback, stainless steel appliances, medium hardwood floors and with island.
Design ideas for a transitional kitchen in San Francisco with an integrated sink, shaker cabinets, white cabinets, stainless steel benchtops, window splashback, stainless steel appliances, medium hardwood floors and with island.
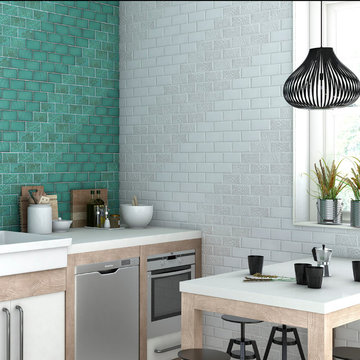
Create a fascinating look with the SomerTile Antiguo collection that is all the rage. With varying patterns and finishes, this ceramic tile will impress everyone. Nothing compares to this transitional style which can fit with any design imaginable.
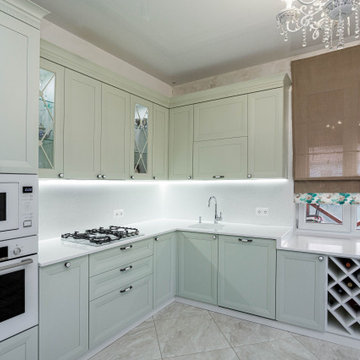
This is an example of a mid-sized transitional l-shaped eat-in kitchen in Other with an integrated sink, raised-panel cabinets, solid surface benchtops, white splashback, engineered quartz splashback, white appliances, ceramic floors, beige floor and white benchtop.
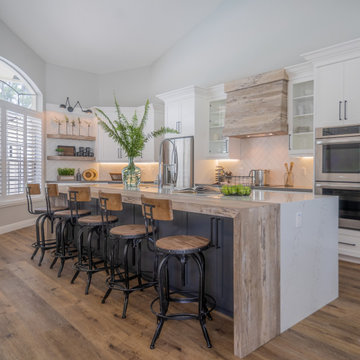
Photo of a large transitional l-shaped kitchen with an integrated sink, shaker cabinets, white cabinets, quartzite benchtops, white splashback, porcelain splashback, stainless steel appliances, vinyl floors, with island, brown floor and white benchtop.
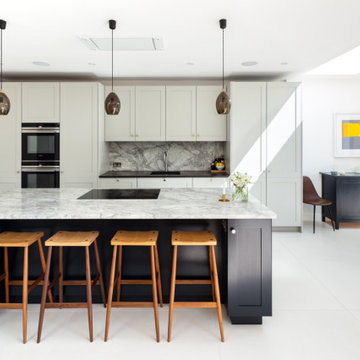
Our clients for this project are a professional couple with a young family. They approached us to help with extending and improving their home in London SW2 to create an enhanced space both aesthetically and functionally for their growing family. We were appointed to provide a full architectural and interior design service, including the design of some bespoke furniture too.
A core element of the brief was to design a kitchen living and dining space that opened into the garden and created clear links from inside to out. This new space would provide a large family area they could enjoy all year around. We were also asked to retain the good bits of the current period living spaces while creating a more modern day area in an extension to the rear.
It was also a key requirement to refurbish the upstairs bathrooms while the extension and refurbishment works were underway.
The solution was a 21m2 extension to the rear of the property that mirrored the neighbouring property in shape and size. However, we added some additional features, such as the projecting glass box window seat. The new kitchen features a large island unit to create a workspace with storage, but also room for seating that is perfect for entertaining friends, or homework when the family gets to that age.
The sliding folding doors, paired with floor tiling that ran from inside to out, created a clear link from the garden to the indoor living space. Exposed brick blended with clean white walls creates a very contemporary finish throughout the extension, while the period features have been retained in the original parts of the house.
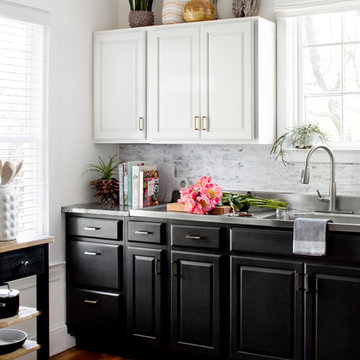
Jennifer Hughes Photography
Photoshoot Styling by Charlotte Safavi
Photo of a transitional kitchen in Baltimore with an integrated sink, raised-panel cabinets, stainless steel benchtops, white splashback, mosaic tile splashback, dark hardwood floors, brown floor and grey benchtop.
Photo of a transitional kitchen in Baltimore with an integrated sink, raised-panel cabinets, stainless steel benchtops, white splashback, mosaic tile splashback, dark hardwood floors, brown floor and grey benchtop.
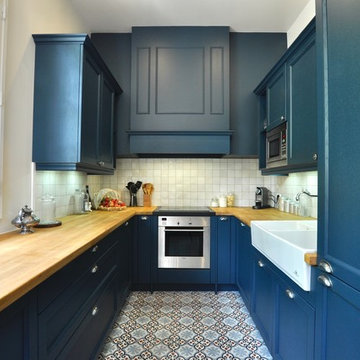
JS
Photo of a small transitional u-shaped separate kitchen in Paris with an integrated sink, shaker cabinets, blue cabinets, wood benchtops, white splashback, ceramic splashback, stainless steel appliances and cement tiles.
Photo of a small transitional u-shaped separate kitchen in Paris with an integrated sink, shaker cabinets, blue cabinets, wood benchtops, white splashback, ceramic splashback, stainless steel appliances and cement tiles.
Transitional Kitchen with an Integrated Sink Design Ideas
5