Transitional Kitchen with Beige Benchtop Design Ideas
Sort by:Popular Today
141 - 160 of 8,399 photos
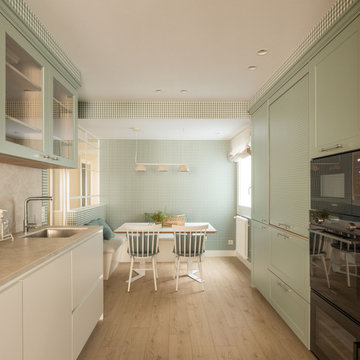
Design ideas for a large transitional eat-in kitchen in Bilbao with laminate floors, beige floor, an undermount sink, beaded inset cabinets, green cabinets, quartz benchtops, beige splashback, black appliances, no island and beige benchtop.
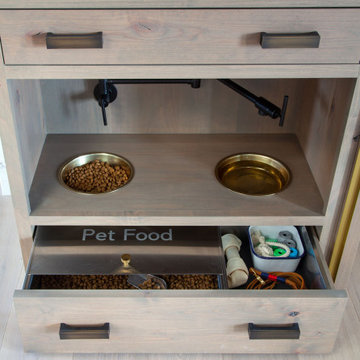
Knotty Alder Wood Island Surrounded with Anvil Metal Accents and Waterfall Legs in Franktown, Colorado. Designed by Studio Dearborn.
#StudioDearborn #Grothouse #glumber
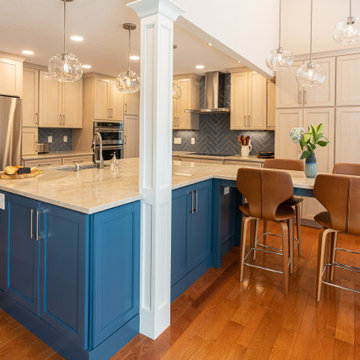
Full kitchen remodel with expanded eat-in island, larger footprint, targeted storage, and all new finishes and cabinetry.
This is an example of a mid-sized transitional l-shaped eat-in kitchen in Denver with a single-bowl sink, flat-panel cabinets, blue cabinets, quartzite benchtops, blue splashback, porcelain splashback, stainless steel appliances, medium hardwood floors, with island, brown floor, beige benchtop and vaulted.
This is an example of a mid-sized transitional l-shaped eat-in kitchen in Denver with a single-bowl sink, flat-panel cabinets, blue cabinets, quartzite benchtops, blue splashback, porcelain splashback, stainless steel appliances, medium hardwood floors, with island, brown floor, beige benchtop and vaulted.
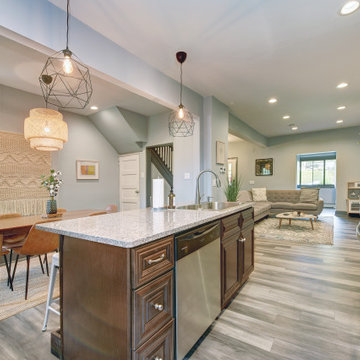
Inspiration for a mid-sized transitional l-shaped open plan kitchen in Other with a double-bowl sink, raised-panel cabinets, dark wood cabinets, granite benchtops, grey splashback, matchstick tile splashback, stainless steel appliances, with island, grey floor and beige benchtop.
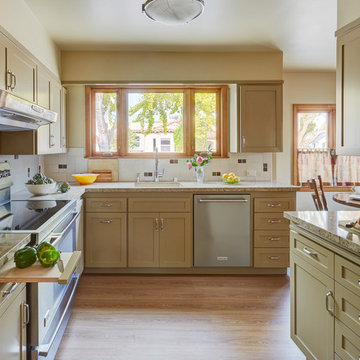
Mike Kaskel
Transitional l-shaped kitchen in San Francisco with an undermount sink, shaker cabinets, beige cabinets, white splashback, stainless steel appliances, light hardwood floors, brown floor and beige benchtop.
Transitional l-shaped kitchen in San Francisco with an undermount sink, shaker cabinets, beige cabinets, white splashback, stainless steel appliances, light hardwood floors, brown floor and beige benchtop.
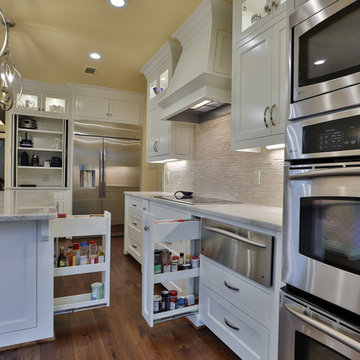
The Kitchen and Family Dining Area was enlarged by enclosing a portion of a side porch. This created space for a large Family Dining Area which included a beautiful custom hutch with elaborate decorative wood doors. The trendy fur-downs and skylight were removed allowing the cabinets to extend to the ceiling with upper glass doors and low voltage lighting.
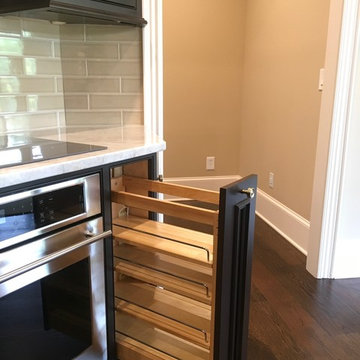
Dark wood cabinets were on my clients' wish list. They love the pull-out spice rack next to the stainless steel oven. Raised panel cabinets, quartzite countertops and beige ceramic tile backsplash were used throughout this kitchen. See all of the Before & After pictured from this project by Design Connection, Inc. here:
https://www.designconnectioninc.com/portfolio/
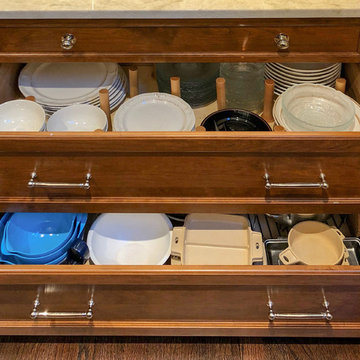
A 42"w 3-drawer cabinet fitted with heavy duty drawer glides offers plentiful storage. In the deep center drawer a 'Häfele' peg system organizes sets of dishes. The lower deep drawer stores baking dishes and sets of bowls.
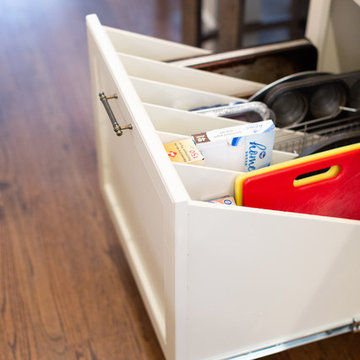
When you're left without an overhead cabinet for oven pans, try this. It's great because you can see all the items at once.
Picture by Kati Mallory.
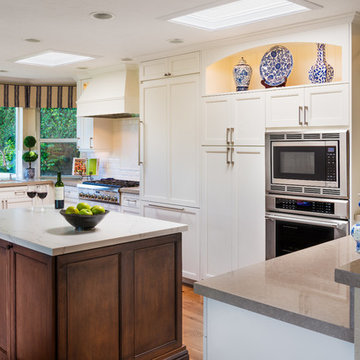
Transitional Point Loma Kitchen remodel
Ian Cummings Photography
Large transitional u-shaped eat-in kitchen in San Diego with recessed-panel cabinets, white cabinets, white splashback, subway tile splashback, stainless steel appliances, medium hardwood floors, with island, brown floor, a double-bowl sink, quartz benchtops and beige benchtop.
Large transitional u-shaped eat-in kitchen in San Diego with recessed-panel cabinets, white cabinets, white splashback, subway tile splashback, stainless steel appliances, medium hardwood floors, with island, brown floor, a double-bowl sink, quartz benchtops and beige benchtop.
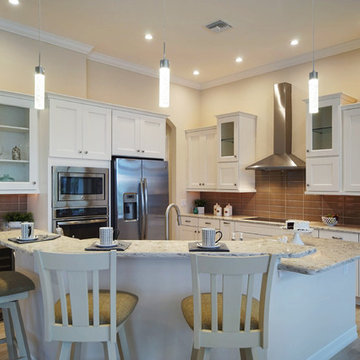
Design ideas for a mid-sized transitional l-shaped open plan kitchen in Miami with an undermount sink, shaker cabinets, white cabinets, granite benchtops, brown splashback, glass tile splashback, stainless steel appliances, porcelain floors, with island, beige floor and beige benchtop.
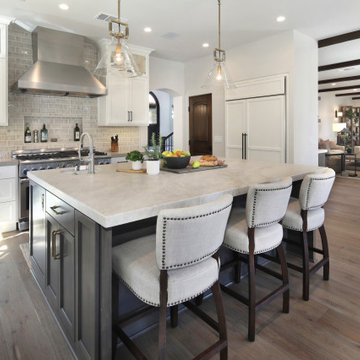
Inspiration for a transitional l-shaped kitchen in Orange County with shaker cabinets, white cabinets, grey splashback, subway tile splashback, stainless steel appliances, medium hardwood floors, with island, brown floor, quartzite benchtops and beige benchtop.
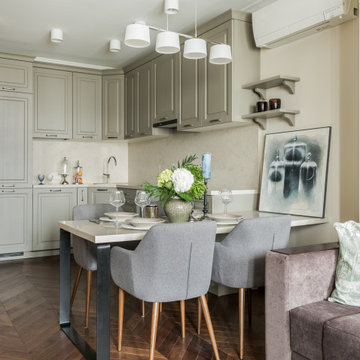
This is an example of a transitional u-shaped open plan kitchen in Moscow with raised-panel cabinets, grey cabinets, beige splashback, panelled appliances, medium hardwood floors, a peninsula and beige benchtop.
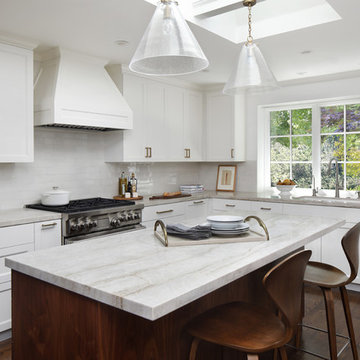
Pendants on skylight supports, window shade in recessed pocket, paneled appliances, Taj Mahal quartzite counters, Sonoma Tile ceramic tile, walnut island. Photo by Bernard Andre
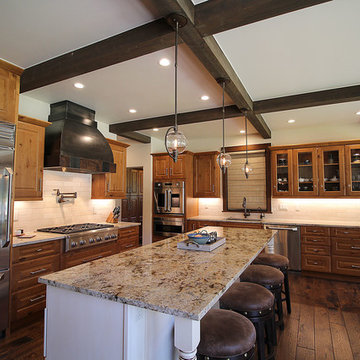
Maureen Pasley
Design ideas for a large transitional galley eat-in kitchen in Albuquerque with an undermount sink, medium wood cabinets, granite benchtops, white splashback, stone tile splashback, stainless steel appliances, medium hardwood floors, with island, brown floor and beige benchtop.
Design ideas for a large transitional galley eat-in kitchen in Albuquerque with an undermount sink, medium wood cabinets, granite benchtops, white splashback, stone tile splashback, stainless steel appliances, medium hardwood floors, with island, brown floor and beige benchtop.
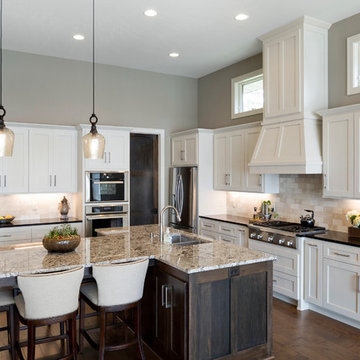
Gourmet kitchen with custom millwork, eat-in kitchen island, granite countertops and wood hood over stove.
Large transitional eat-in kitchen in Minneapolis with an undermount sink, flat-panel cabinets, white cabinets, granite benchtops, beige splashback, limestone splashback, stainless steel appliances, medium hardwood floors, with island, brown floor and beige benchtop.
Large transitional eat-in kitchen in Minneapolis with an undermount sink, flat-panel cabinets, white cabinets, granite benchtops, beige splashback, limestone splashback, stainless steel appliances, medium hardwood floors, with island, brown floor and beige benchtop.
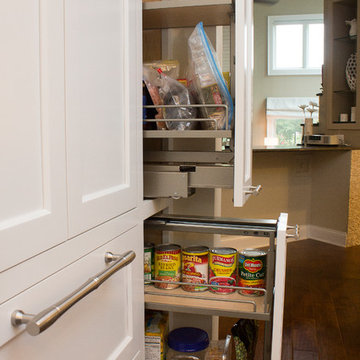
Maximizing the functionality of this space, and coordinating the new kitchen with the beautiful remodel completed previously by the client were the two most important aspects of this project. The existing spaces are elegantly decorated with an open plan, dark hardwood floors, and natural stone accents. The new, lighter, more open kitchen flows beautifully into the client’s existing dining room space. Satin nickel hardware blends with the stainless steel appliances and matches the satin nickel details throughout the home. The fully integrated refrigerator next to the narrow pull-out pantry cabinet, take up less visual weight than a traditional stainless steel appliance and the two combine to provide fantastic storage. The glass cabinet doors and decorative lighting beautifully highlight the client’s glassware and dishes. Finished with white subway tile, Dreamy Marfil quartz countertops, and a warm natural wood blind; the space warm, inviting, elegant, and extremely functional.
copyright 2013 marilyn peryer photography
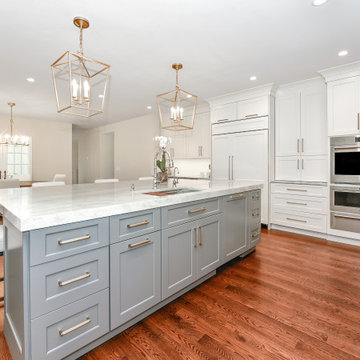
Warm gray island with warm brass hardware,Ruvati sink, artifacts faucet
Inspiration for a large transitional kitchen in New York with an undermount sink, shaker cabinets, grey cabinets, quartzite benchtops, white splashback, marble splashback, panelled appliances, medium hardwood floors, with island and beige benchtop.
Inspiration for a large transitional kitchen in New York with an undermount sink, shaker cabinets, grey cabinets, quartzite benchtops, white splashback, marble splashback, panelled appliances, medium hardwood floors, with island and beige benchtop.
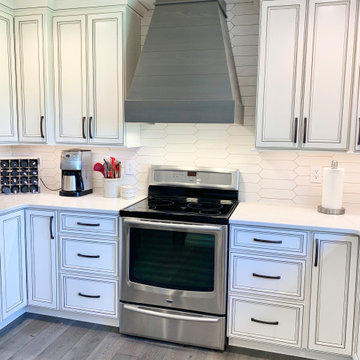
Kitchen remodel with wall removal in Geneseo, Illinois. Featured: Koch cabinetry in the Ridgegate door and Ivory Painted finish with Umber Highlights applied. MSI countertops in the Calacatta Valentin quartz design and Provenza hardwood flooring in Heirloom Oak Wells color. Accent hood in Rustic Beech wood an Driftwood stain. Design, materials, and complete remodel by Village Home Stores.
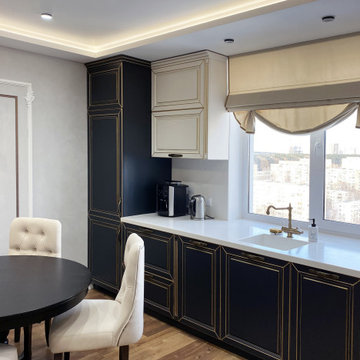
Mid-sized transitional single-wall open plan kitchen in Other with an integrated sink, recessed-panel cabinets, black cabinets, solid surface benchtops, beige splashback, black appliances, laminate floors, brown floor, beige benchtop and recessed.
Transitional Kitchen with Beige Benchtop Design Ideas
8